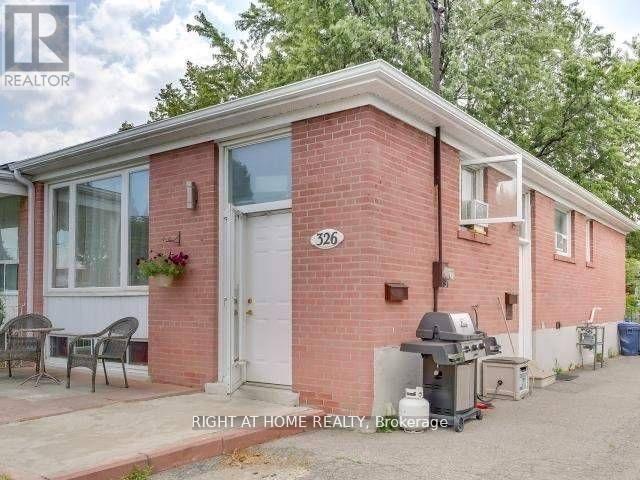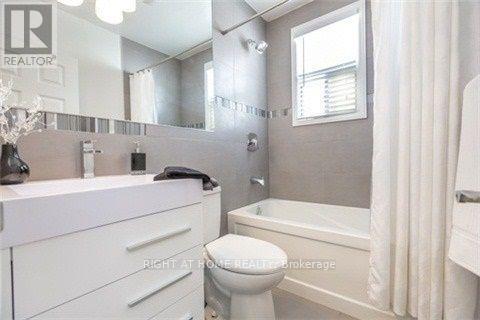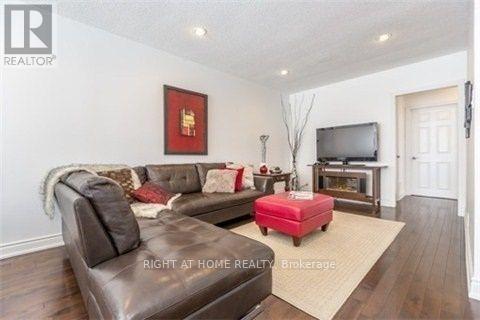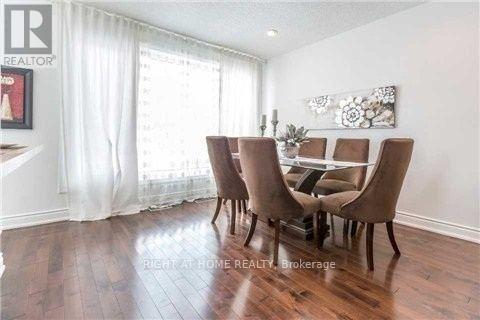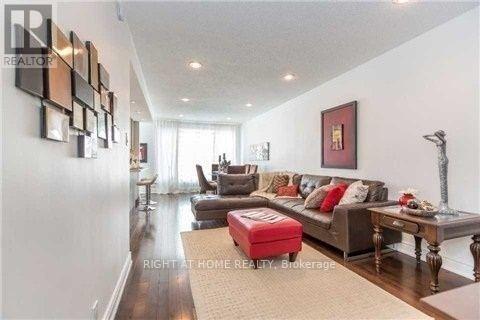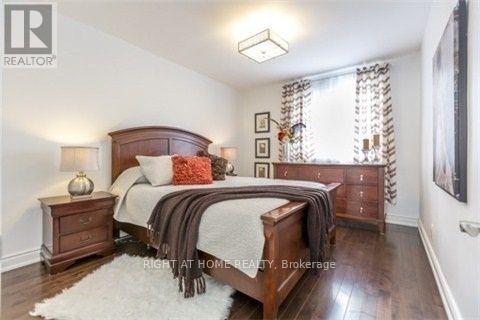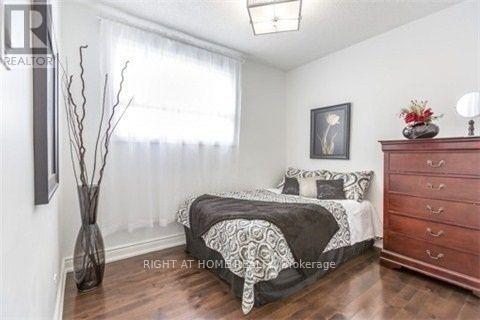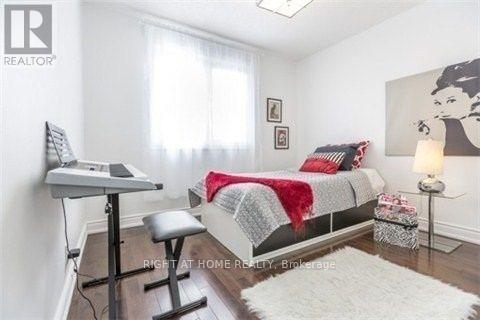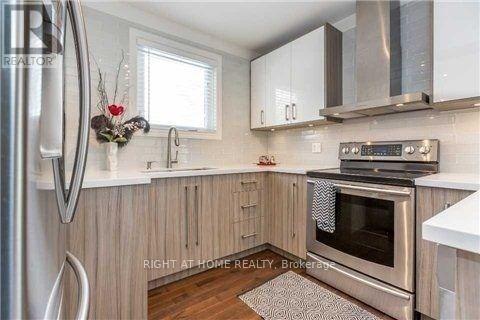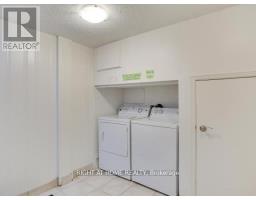Upper - 326 Taylor Mills Drive N Richmond Hill, Ontario L4C 2T9
3 Bedroom
1 Bathroom
700 - 1,100 ft2
Bungalow
None
Forced Air
$2,600 Monthly
Spacious 3-Bdrm Ground Floor Only*Prime Richmond Hill Location*Flawless Open Concept Layout*Hardwood Floors Thru Out*Reno'd 4-Pc Bath*Lots Of Natural Light Keep Unit Bright*Tons Of Upgrades*Laundry*On Y.R.T. Line 91 (Direct To Finch Station)*Close To Go Station+404/407*R Hill's Best French Immersion Schools (Michaelle Jean+Beverly Acres)+Bayview Secondary School+Crosby Heights*Private+Quiet+Child-Friendly Street*Perfect For Growing Families++ (id:50886)
Property Details
| MLS® Number | N12544580 |
| Property Type | Single Family |
| Community Name | Crosby |
| Parking Space Total | 2 |
Building
| Bathroom Total | 1 |
| Bedrooms Above Ground | 3 |
| Bedrooms Total | 3 |
| Appliances | Dishwasher, Stove, Refrigerator |
| Architectural Style | Bungalow |
| Basement Features | Separate Entrance |
| Basement Type | None, N/a |
| Construction Style Attachment | Semi-detached |
| Cooling Type | None |
| Exterior Finish | Brick |
| Flooring Type | Hardwood |
| Foundation Type | Unknown |
| Heating Fuel | Natural Gas |
| Heating Type | Forced Air |
| Stories Total | 1 |
| Size Interior | 700 - 1,100 Ft2 |
| Type | House |
| Utility Water | Municipal Water |
Parking
| No Garage |
Land
| Acreage | No |
| Sewer | Sanitary Sewer |
Rooms
| Level | Type | Length | Width | Dimensions |
|---|---|---|---|---|
| Main Level | Kitchen | 2.84 m | 2.74 m | 2.84 m x 2.74 m |
| Main Level | Living Room | 5.75 m | 3.39 m | 5.75 m x 3.39 m |
| Main Level | Dining Room | 2.81 m | 2.28 m | 2.81 m x 2.28 m |
| Main Level | Primary Bedroom | 3.81 m | 2.74 m | 3.81 m x 2.74 m |
| Main Level | Bedroom 2 | 3.34 m | 3.34 m | 3.34 m x 3.34 m |
| Main Level | Bedroom 3 | 3.34 m | 2.74 m | 3.34 m x 2.74 m |
Contact Us
Contact us for more information
Abbas Shivraj
Salesperson
Right At Home Realty
1550 16th Avenue Bldg B Unit 3 & 4
Richmond Hill, Ontario L4B 3K9
1550 16th Avenue Bldg B Unit 3 & 4
Richmond Hill, Ontario L4B 3K9
(905) 695-7888
(905) 695-0900

