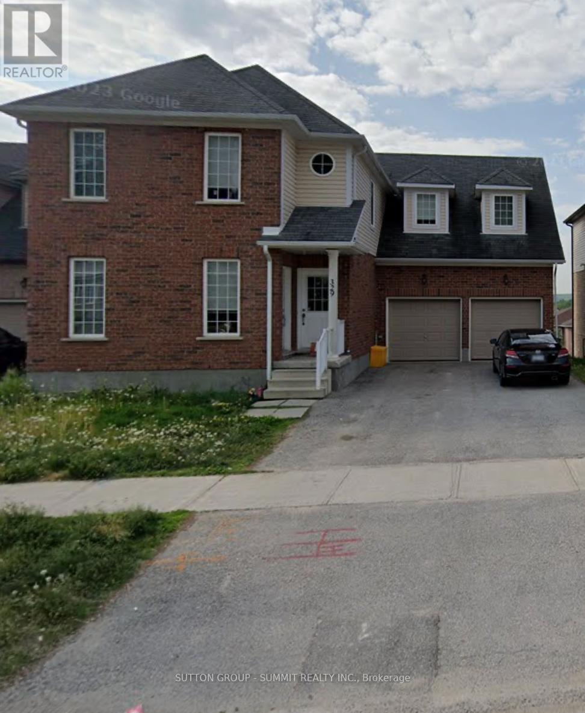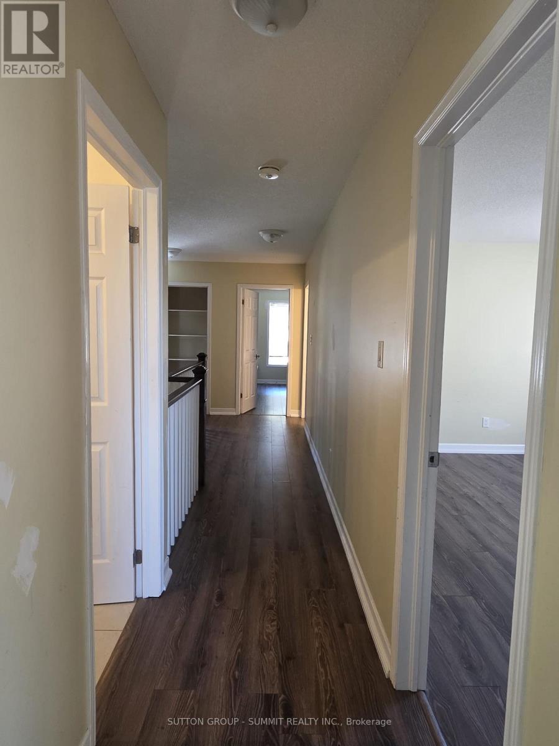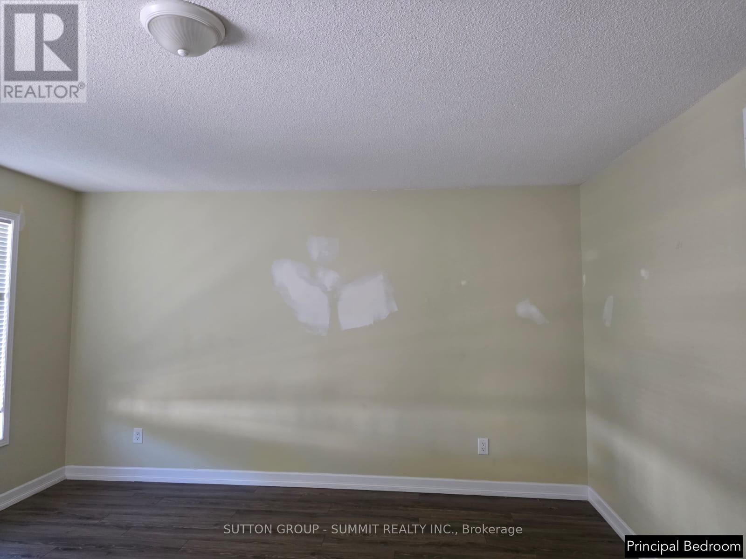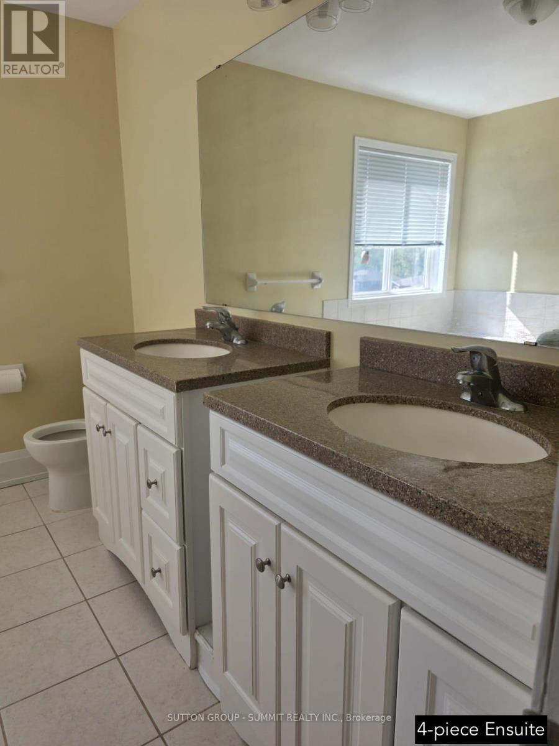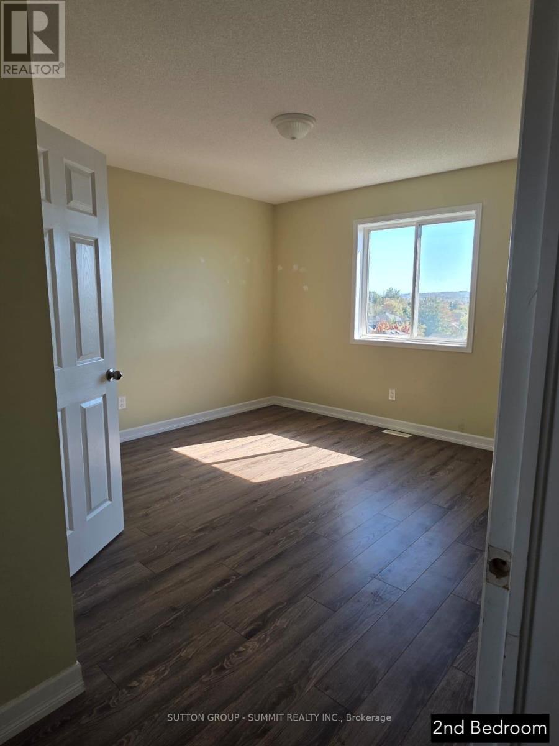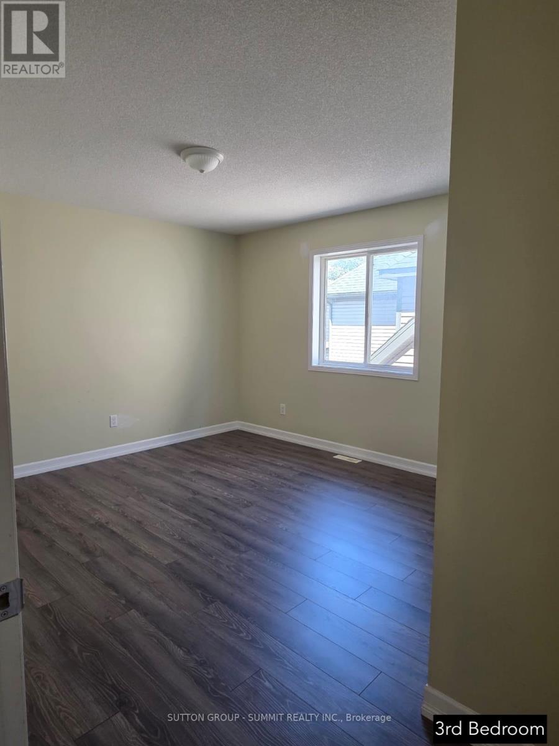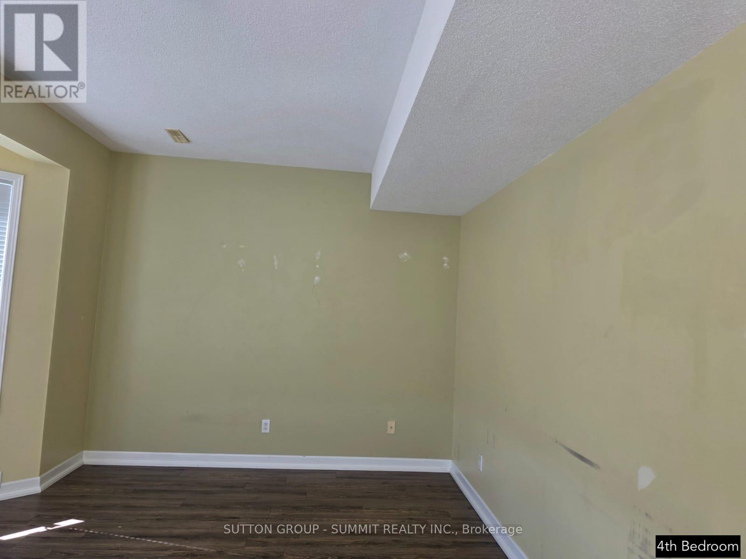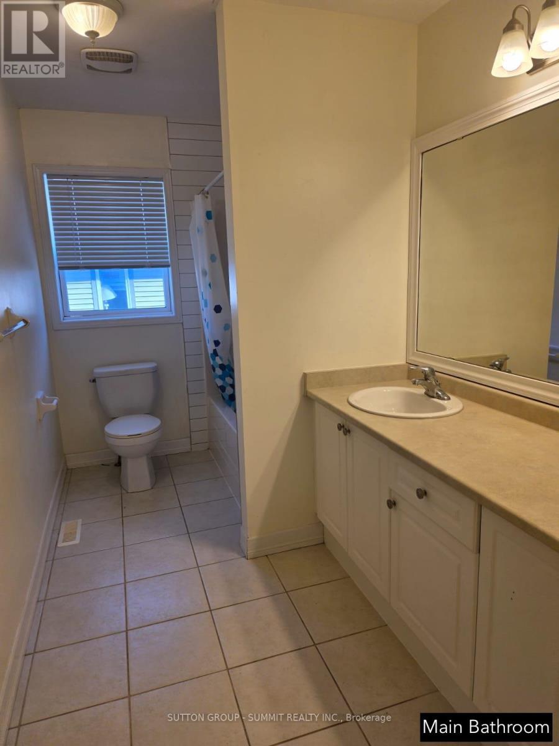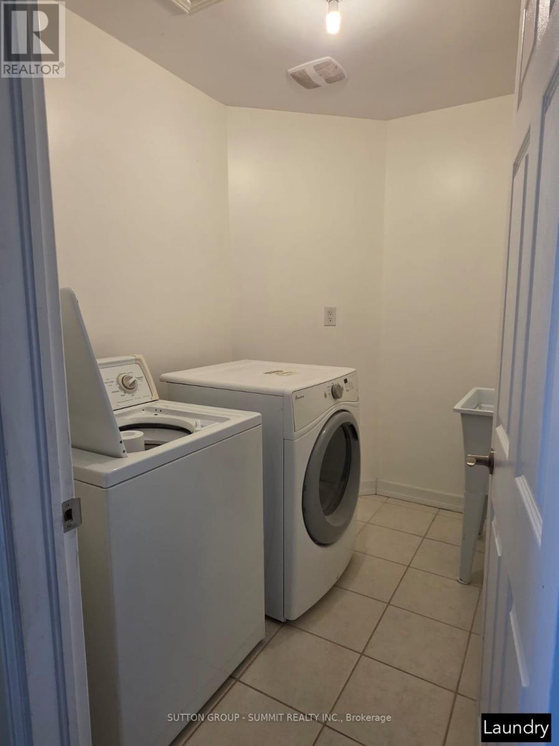Upper - 329 Edgehill Drive Barrie, Ontario L4N 9X5
$2,499 Monthly
Welcome to 329 Edgehill Drive! This 4 bedroom, 2 bath upper unit, provides a functional and airy layout perfect for families or professionals in search of room to live, work, and unwind. The open-concept living and dining area offers a comfortable flow with a bonus eat-in kitchen. A private entrance and convenient ensuite laundry add to the ease of daily life while the large shared backyard offers a welcoming space to unwind outdoors or retreat to your own private back. The neighborhood is well-connected with schools, parks, public transit, shopping, quick access highway access (Hwy 400) nearby. (id:50886)
Property Details
| MLS® Number | S12470749 |
| Property Type | Single Family |
| Community Name | Edgehill Drive |
| Features | In Suite Laundry |
| Parking Space Total | 2 |
Building
| Bathroom Total | 2 |
| Bedrooms Above Ground | 4 |
| Bedrooms Total | 4 |
| Amenities | Separate Electricity Meters |
| Appliances | Water Heater, Water Meter, Dryer, Microwave, Stove, Washer, Refrigerator |
| Basement Features | Apartment In Basement |
| Basement Type | N/a |
| Construction Style Attachment | Detached |
| Cooling Type | Central Air Conditioning |
| Exterior Finish | Brick, Vinyl Siding |
| Foundation Type | Concrete |
| Heating Fuel | Natural Gas |
| Heating Type | Forced Air |
| Stories Total | 2 |
| Size Interior | 3,000 - 3,500 Ft2 |
| Type | House |
| Utility Water | Municipal Water |
Parking
| Attached Garage | |
| Garage |
Land
| Acreage | No |
| Sewer | Septic System |
Rooms
| Level | Type | Length | Width | Dimensions |
|---|---|---|---|---|
| Main Level | Living Room | 7.52 m | 4.71 m | 7.52 m x 4.71 m |
| Main Level | Kitchen | 3.45 m | 4.4 m | 3.45 m x 4.4 m |
| Main Level | Dining Room | 3.9 m | 5.9 m | 3.9 m x 5.9 m |
| Main Level | Primary Bedroom | 3.77 m | 6.29 m | 3.77 m x 6.29 m |
| Main Level | Bedroom | 3.65 m | 3.98 m | 3.65 m x 3.98 m |
| Main Level | Bedroom | 3.98 m | 3.6 m | 3.98 m x 3.6 m |
| Main Level | Bedroom | 4.22 m | 4.93 m | 4.22 m x 4.93 m |
| Main Level | Laundry Room | Measurements not available | ||
| Main Level | Bathroom | Measurements not available | ||
| Main Level | Bathroom | Measurements not available |
Contact Us
Contact us for more information
Tashana Bailey-Thompson
Salesperson
33 Pearl Street #100
Mississauga, Ontario L5M 1X1
(905) 897-9555
(905) 897-9610

