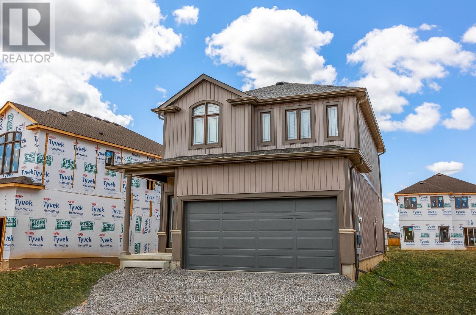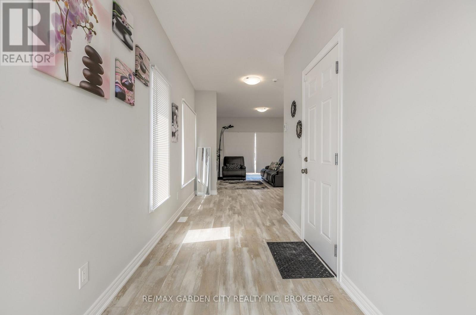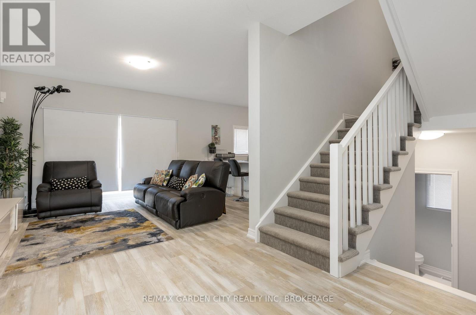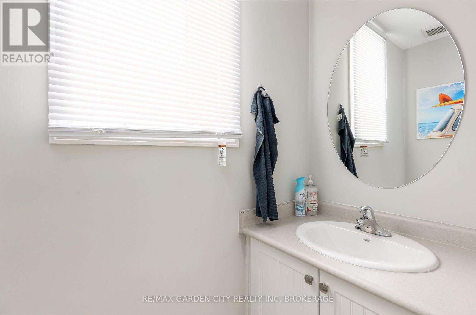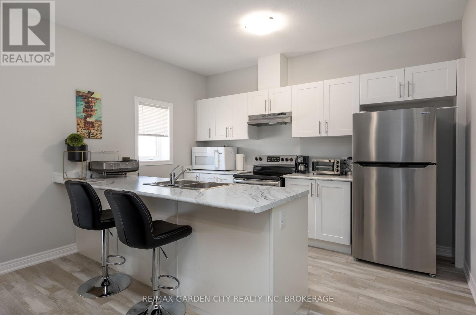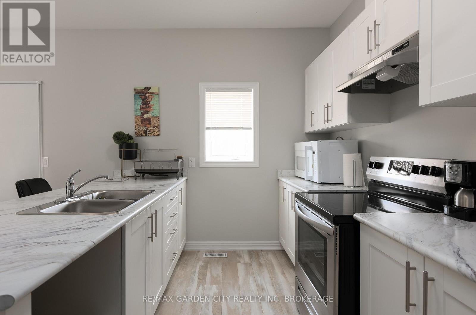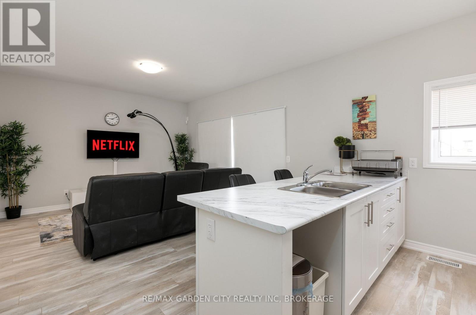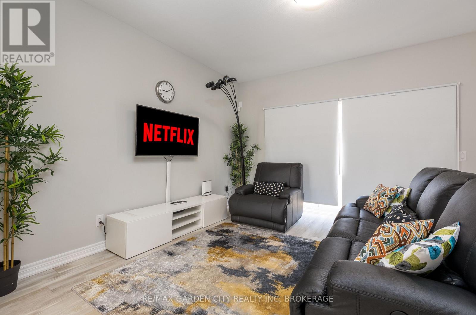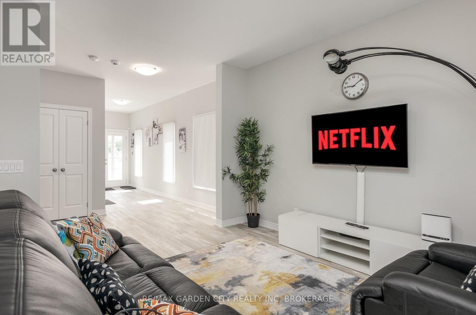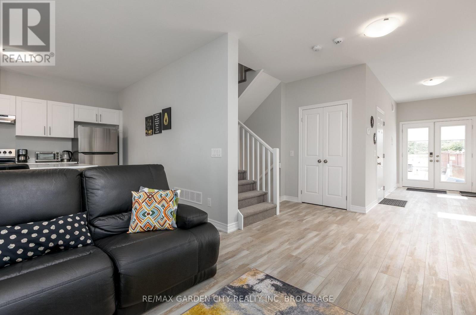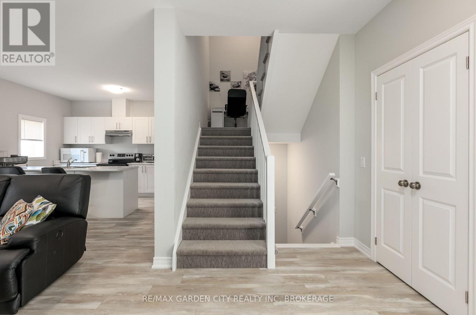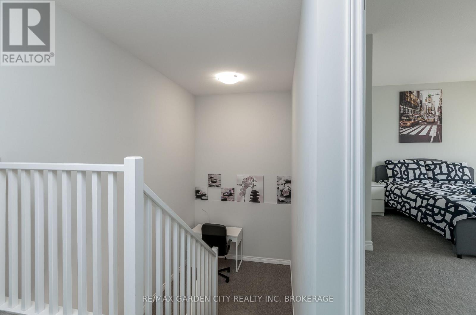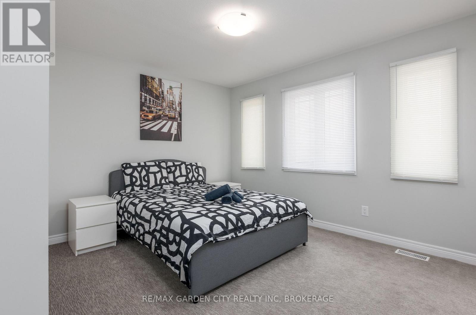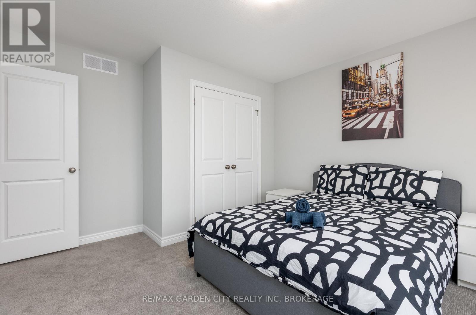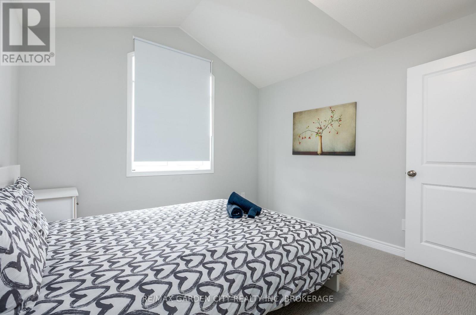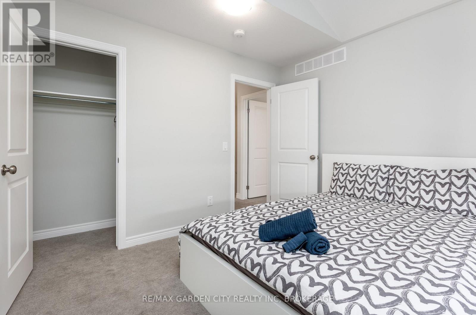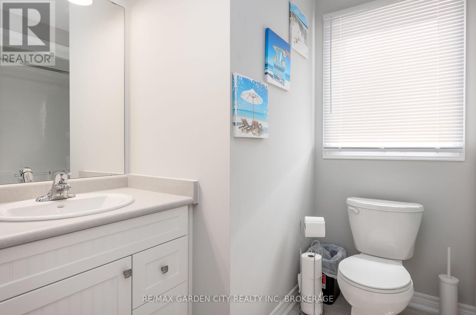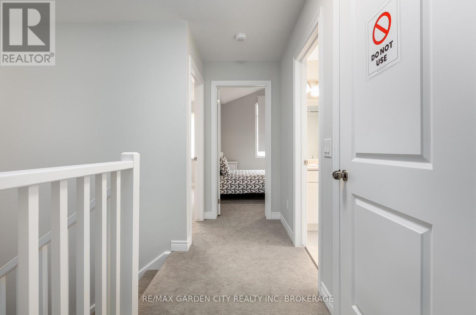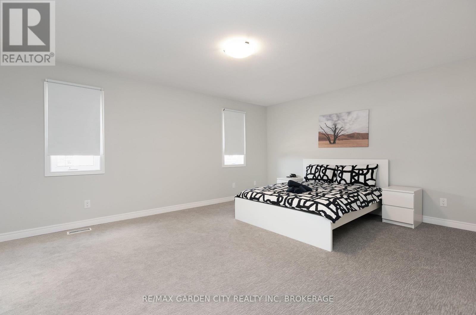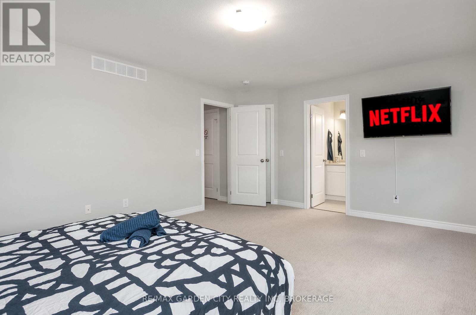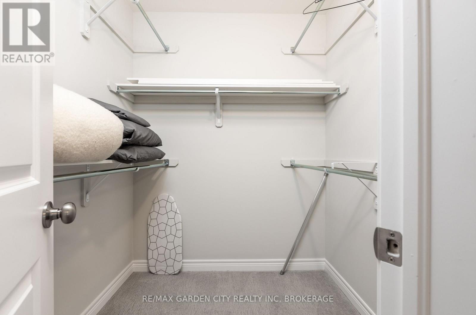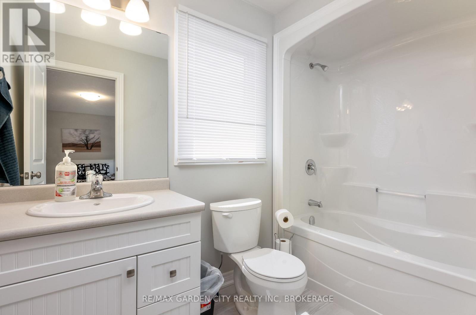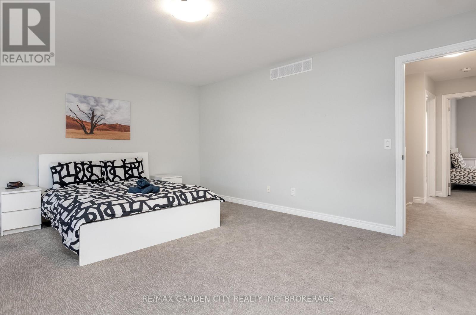Upper - 33 Bounty Avenue Thorold, Ontario L2V 0H3
$2,300 Monthly
Welcome Home to 33 Bounty Avenue...Embrace urban convenience and tranquil living, situated in the sought-after Rolling Meadows community of Thorold. Gorgeous newer construction 3 bedroom, 2 bathroom 2 storey home (main floor & second floor). The home boasts a harmonious blend of comfort, convenience, and contemporary design, with a striking open concept floor plans that seamlessly connect living, dining, and kitchen areas, having a large kitchen island, creating a peaceful, inviting atmosphere. The gorgeous kitchen will be a joy for the Chief in the family, preparing family meals, while staying connected to family & guests. The home has large bedrooms, the large Primary has plenty of storage complete with primary bath. There is 3 parking spaces for this unit (double garage 2 spaces w/garage door opener, & 1 outdoor driveway space). Shared laundry with lower unit. The Central location, close to the greatest amenities the area has to offer; the convenience of restaurants, wineries, shopping, golf courses, hiking/cycling trails, Lake Gibson, Welland Canal, local transit, 406 & QEW. Whether you're commuting to work or exploring your new neighborhood, everything you need is just minutes away. $2300 + utilities,(basement is not included in lease). This home offers a rare combination of indoor comfort, modern amenities, & outdoor leisure, whether you're seeking a family home or an investment opportunity, this property is sure to impress. Don't miss out on this unique property your perfect retreat awaits! (id:50886)
Property Details
| MLS® Number | X12497538 |
| Property Type | Single Family |
| Community Name | 560 - Rolling Meadows |
| Features | In Suite Laundry |
| Parking Space Total | 3 |
Building
| Bathroom Total | 2 |
| Bedrooms Above Ground | 3 |
| Bedrooms Total | 3 |
| Age | 0 To 5 Years |
| Basement Features | Apartment In Basement, Separate Entrance |
| Basement Type | N/a, N/a |
| Construction Style Attachment | Detached |
| Cooling Type | Central Air Conditioning |
| Exterior Finish | Aluminum Siding, Stucco |
| Fire Protection | Smoke Detectors |
| Foundation Type | Poured Concrete |
| Heating Fuel | Natural Gas |
| Heating Type | Forced Air |
| Stories Total | 2 |
| Size Interior | 2,000 - 2,500 Ft2 |
| Type | House |
| Utility Water | Municipal Water |
Parking
| Attached Garage | |
| Garage |
Land
| Acreage | No |
| Sewer | Sanitary Sewer |
| Size Depth | 111 Ft ,1 In |
| Size Frontage | 50 Ft ,1 In |
| Size Irregular | 50.1 X 111.1 Ft |
| Size Total Text | 50.1 X 111.1 Ft |
Rooms
| Level | Type | Length | Width | Dimensions |
|---|---|---|---|---|
| Second Level | Primary Bedroom | 5.4 m | 3.69 m | 5.4 m x 3.69 m |
| Second Level | Bathroom | Measurements not available | ||
| Second Level | Bedroom 2 | 3.08 m | 2.62 m | 3.08 m x 2.62 m |
| Second Level | Bedroom 3 | 3.67 m | 0.14 m | 3.67 m x 0.14 m |
| Second Level | Bathroom | Measurements not available | ||
| Main Level | Kitchen | 3.54 m | 3.78 m | 3.54 m x 3.78 m |
| Main Level | Living Room | 3.26 m | 6.1 m | 3.26 m x 6.1 m |
Utilities
| Cable | Available |
| Electricity | Installed |
| Sewer | Installed |
Contact Us
Contact us for more information
Sandra Crumb
Salesperson
movingforwardwithsandra.com/
www.facebook.com/profile.php?id=100087042305004
www.linkedin.com/in/sandracrumb
www.instagram.com/movingforwardwithsandracrumb
121 Hwy 20 E
Fonthill, Ontario L0S 1E0
(905) 892-9090
(905) 892-0000
www.remax-gc.com/fonthill

