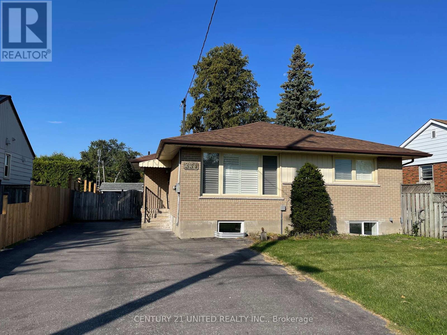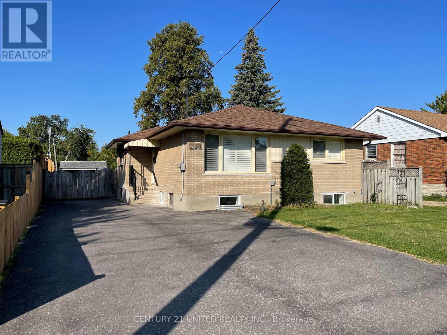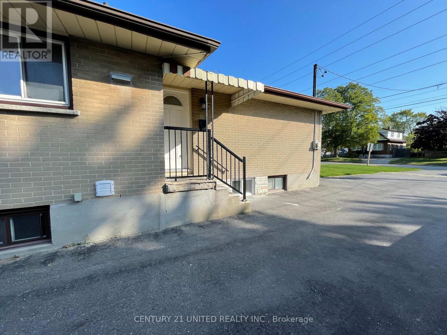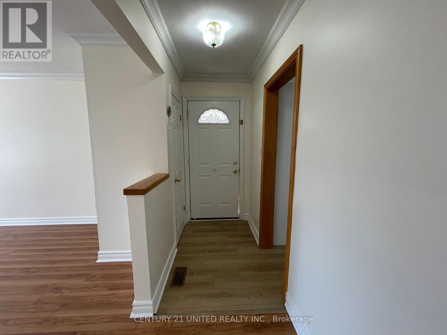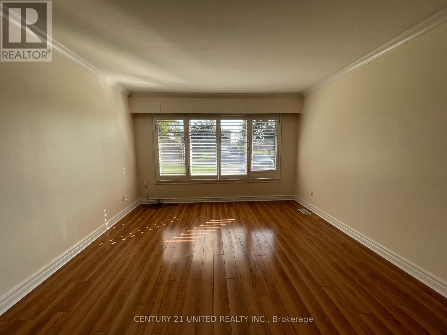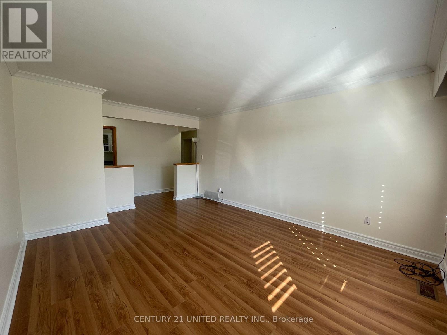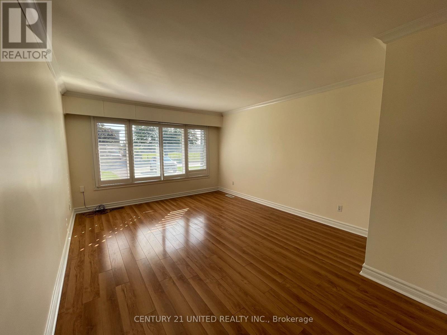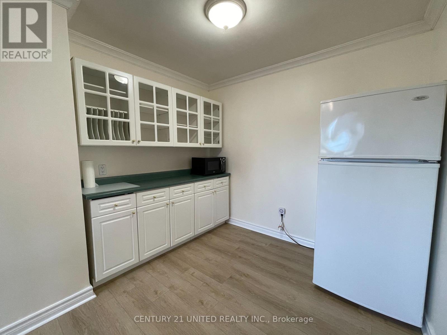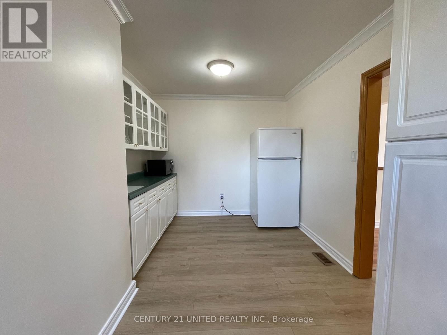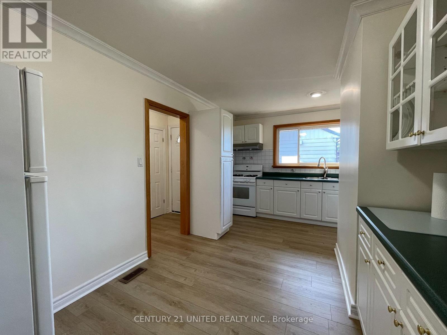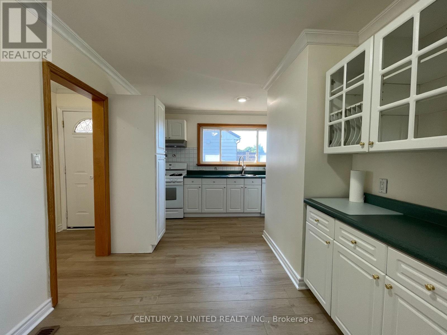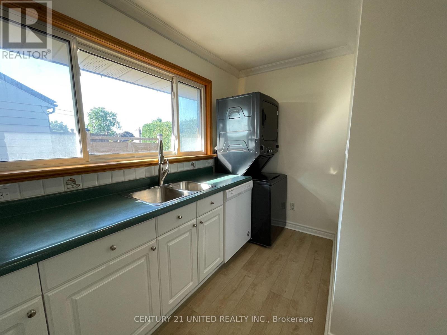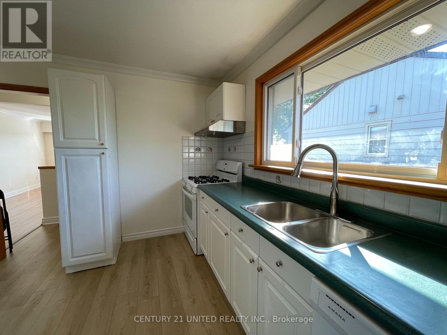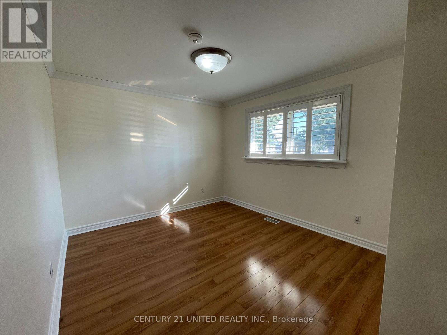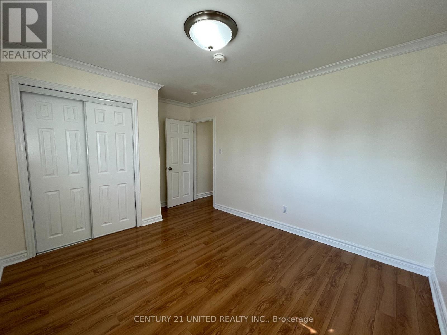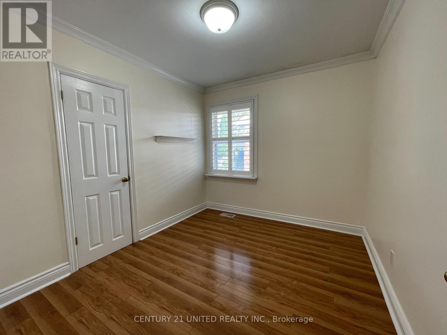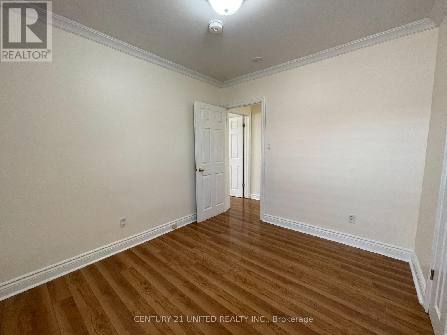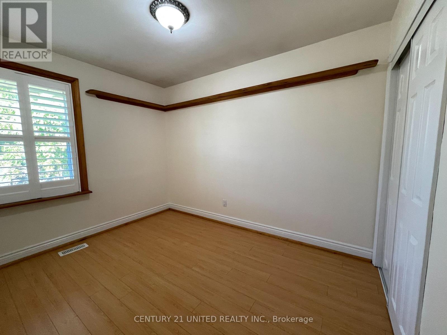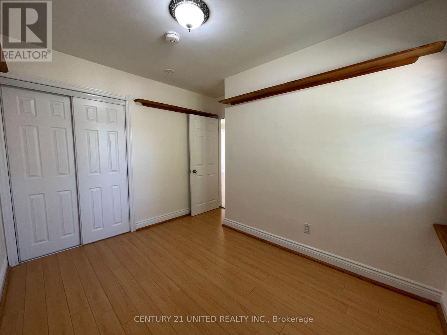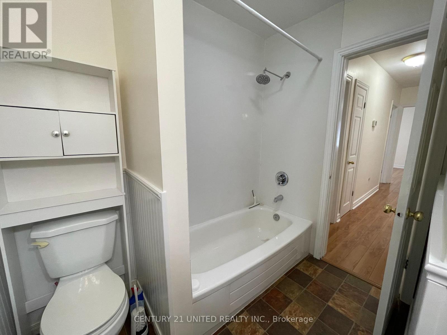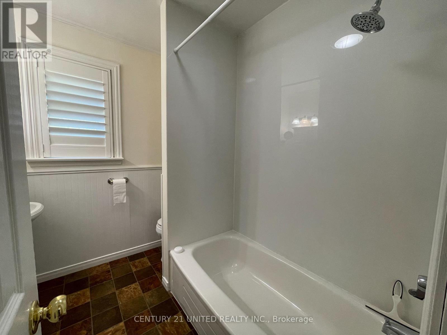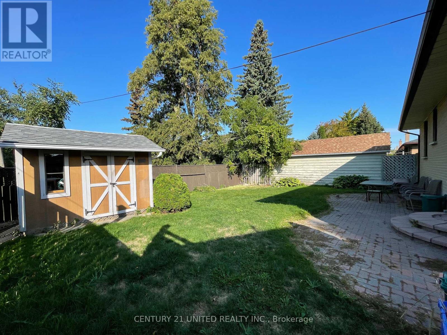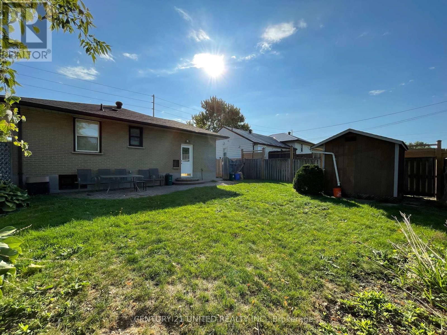Upper - 334 Stevenson Road N Oshawa, Ontario L1J 5N2
$2,500 Monthly
Welcome to 334 Stevenson Road North, nestled in Oshawa's highly sought-after McLaughlin community! This freshly painted 3-bedroom, 1-bathroom upper unit offers a warm and inviting living space, complete with a cozy living room filled with natural light from a large front window. The home also features convenient in-suite laundry, three parking spots, shared backyard space with the lower tenant, and a separate entrance from the lower unit for added privacy. Step outside and you'll find yourself within walking distance of many amenities. McLaughlin is known for its family-friendly atmosphere, beautiful green spaces, and rich history. Nearby amenities include shopping at the Oshawa Centre, local favorites like Teddys Diner, elementary and high schools, the McLaughlin Branch Library, and parks. With its prime location near parks, schools, dining, and transit, this home offers comfortable living with a perfect blend of charm and convenience. (id:50886)
Property Details
| MLS® Number | E12408865 |
| Property Type | Single Family |
| Community Name | McLaughlin |
| Features | Carpet Free |
| Parking Space Total | 3 |
Building
| Bathroom Total | 1 |
| Bedrooms Above Ground | 3 |
| Bedrooms Total | 3 |
| Appliances | Dryer, Stove, Washer, Refrigerator |
| Architectural Style | Bungalow |
| Construction Style Attachment | Detached |
| Cooling Type | Central Air Conditioning |
| Exterior Finish | Brick |
| Foundation Type | Unknown |
| Heating Fuel | Natural Gas |
| Heating Type | Forced Air |
| Stories Total | 1 |
| Size Interior | 700 - 1,100 Ft2 |
| Type | House |
| Utility Water | Municipal Water |
Parking
| No Garage |
Land
| Acreage | No |
| Sewer | Sanitary Sewer |
| Size Depth | 102 Ft |
| Size Frontage | 49 Ft ,10 In |
| Size Irregular | 49.9 X 102 Ft |
| Size Total Text | 49.9 X 102 Ft |
Rooms
| Level | Type | Length | Width | Dimensions |
|---|---|---|---|---|
| Main Level | Kitchen | 4.22 m | 4.52 m | 4.22 m x 4.52 m |
| Main Level | Living Room | 4.75 m | 3.23 m | 4.75 m x 3.23 m |
| Main Level | Primary Bedroom | 3.05 m | 4.47 m | 3.05 m x 4.47 m |
| Main Level | Bedroom 2 | 3.23 m | 3.15 m | 3.23 m x 3.15 m |
| Main Level | Bedroom 3 | 2.9 m | 3.15 m | 2.9 m x 3.15 m |
https://www.realtor.ca/real-estate/28873950/upper-334-stevenson-road-n-oshawa-mclaughlin-mclaughlin
Contact Us
Contact us for more information
Lauren Bowen
Salesperson
laurenbowen.c21.ca/
www.facebook.com/profile.php?id=100092531723263
387 George Street South P.o. Box 178
Peterborough, Ontario K9J 6Y8
(705) 743-4444
(705) 743-9606
www.goldpost.com/

