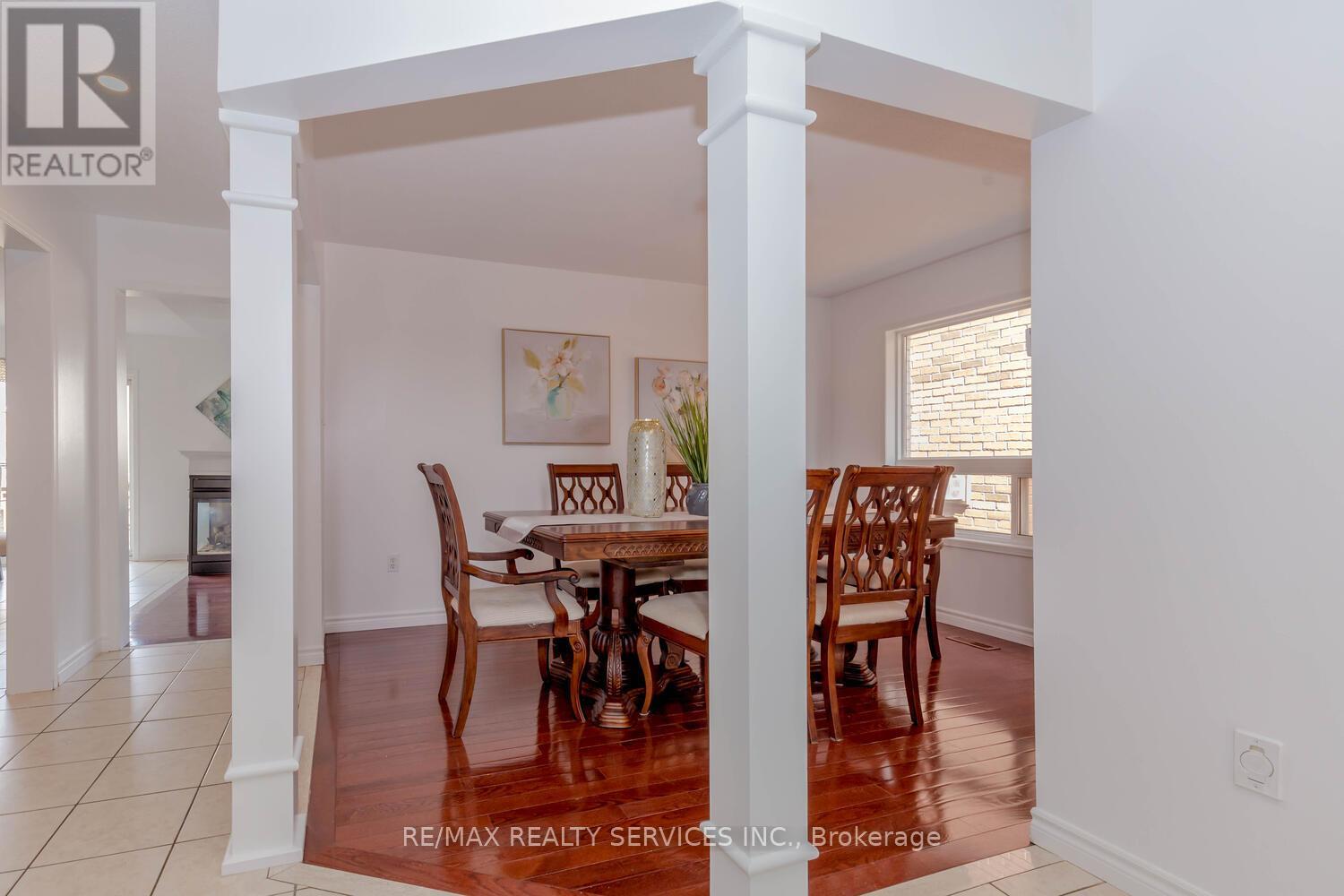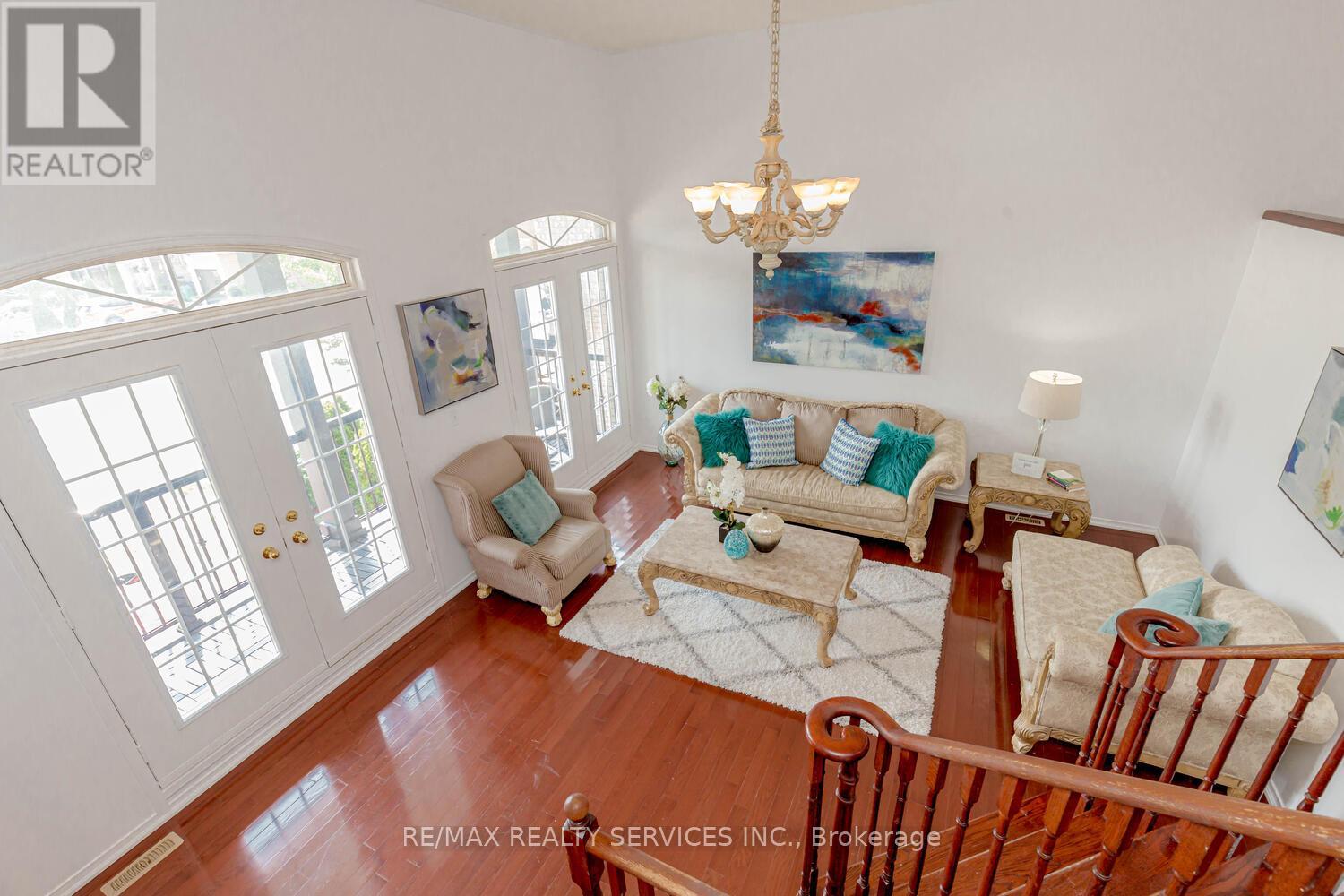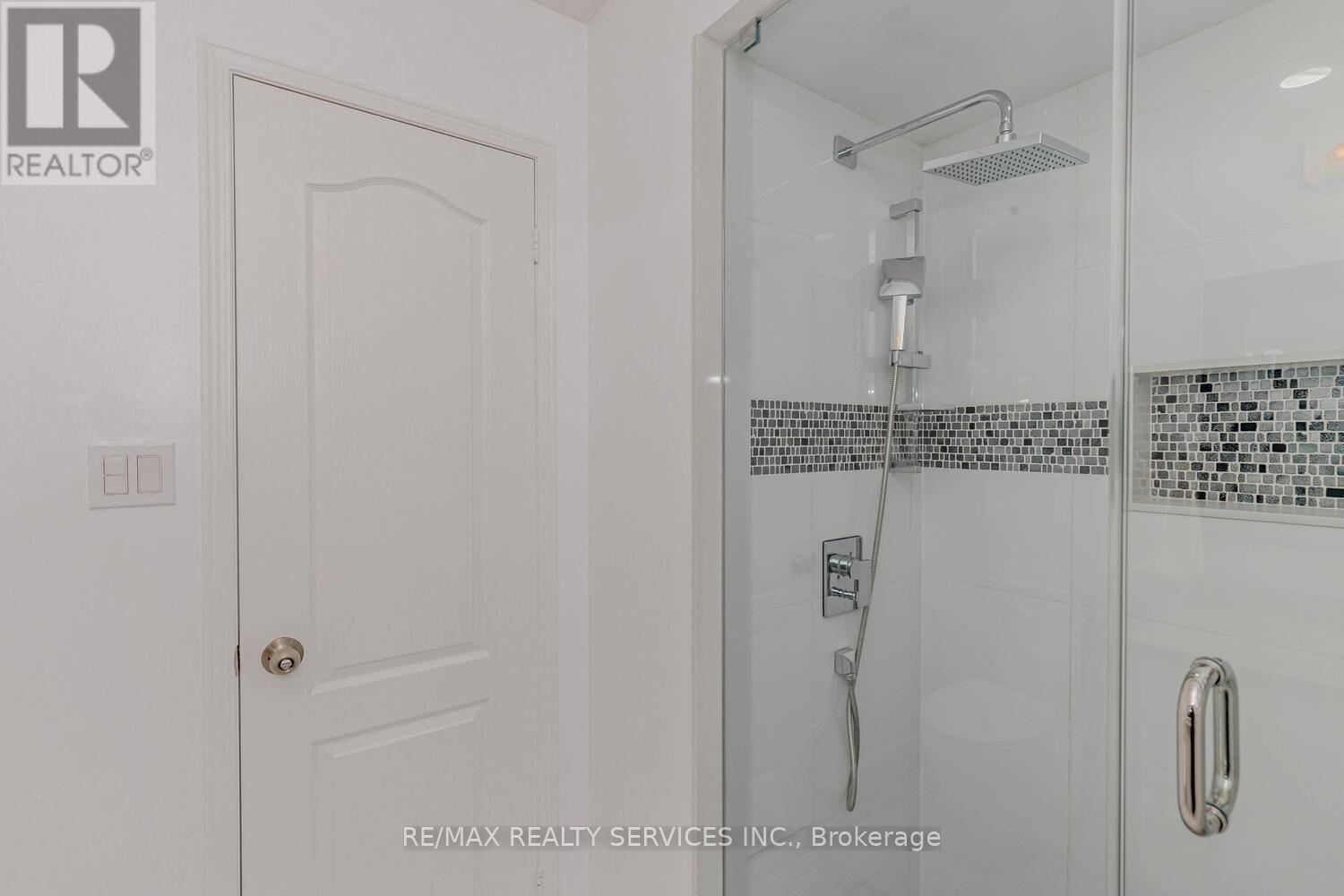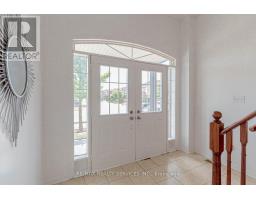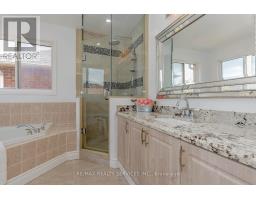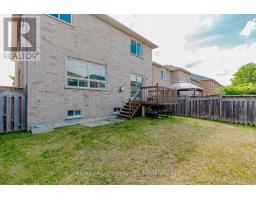Upper - 339 Edenbrook Hill Drive Brampton, Ontario L7A 2L3
$3,300 Monthly
Welcome To This Ultimate 4 Bedroom Luxury With Stylish Interior And Best Architecture, This Stunning Detached Home Features A Dual Door Entrance ,Front Balcony, Large Open Concept Modern Kitchen With Quartz Counter Top/Breakfast Area With High Quality S/S Appliances, Backsplash & W/O To A Large Patio/Deck, 3 Way Gas Fireplace In Family Rm, Hardwood Floors Thru-Out Main Level & Upstairs Hallway. Reformed Bathroom With Glass Shower Stalls & Soaker Tub, Potlights Throughout The House. **** EXTRAS **** Conveniently Located Near Parks, Big Balcony, Schools, Public Transit, Highways And Shopping Centre. (id:50886)
Property Details
| MLS® Number | W11893985 |
| Property Type | Single Family |
| Community Name | Fletcher's Meadow |
| AmenitiesNearBy | Hospital, Park, Place Of Worship, Public Transit, Schools |
| ParkingSpaceTotal | 4 |
Building
| BathroomTotal | 3 |
| BedroomsAboveGround | 4 |
| BedroomsTotal | 4 |
| Appliances | Dishwasher, Dryer, Refrigerator, Stove, Washer, Window Coverings |
| ConstructionStyleAttachment | Detached |
| CoolingType | Central Air Conditioning |
| ExteriorFinish | Brick |
| FireplacePresent | Yes |
| FlooringType | Hardwood, Ceramic |
| FoundationType | Block |
| HalfBathTotal | 1 |
| HeatingFuel | Natural Gas |
| HeatingType | Forced Air |
| StoriesTotal | 2 |
| SizeInterior | 1999.983 - 2499.9795 Sqft |
| Type | House |
| UtilityWater | Municipal Water |
Parking
| Garage |
Land
| Acreage | No |
| LandAmenities | Hospital, Park, Place Of Worship, Public Transit, Schools |
| Sewer | Sanitary Sewer |
| SizeDepth | 88 Ft ,7 In |
| SizeFrontage | 37 Ft ,1 In |
| SizeIrregular | 37.1 X 88.6 Ft |
| SizeTotalText | 37.1 X 88.6 Ft |
Rooms
| Level | Type | Length | Width | Dimensions |
|---|---|---|---|---|
| Second Level | Primary Bedroom | 1 m | 1 m | 1 m x 1 m |
| Second Level | Bedroom 2 | 1 m | 1 m | 1 m x 1 m |
| Second Level | Bedroom 3 | 1 m | 1 m | 1 m x 1 m |
| Second Level | Bedroom 4 | 1 m | 1 m | 1 m x 1 m |
| Main Level | Living Room | 1 m | 1 m | 1 m x 1 m |
| Main Level | Dining Room | 1 m | 1 m | 1 m x 1 m |
| Main Level | Eating Area | 1 m | 1 m | 1 m x 1 m |
| Main Level | Kitchen | 1 m | 1 m | 1 m x 1 m |
| Main Level | Family Room | 1 m | 1 m | 1 m x 1 m |
Utilities
| Sewer | Available |
Interested?
Contact us for more information
Sandeep Gosain
Broker
295 Queen Street East
Brampton, Ontario L6W 3R1




