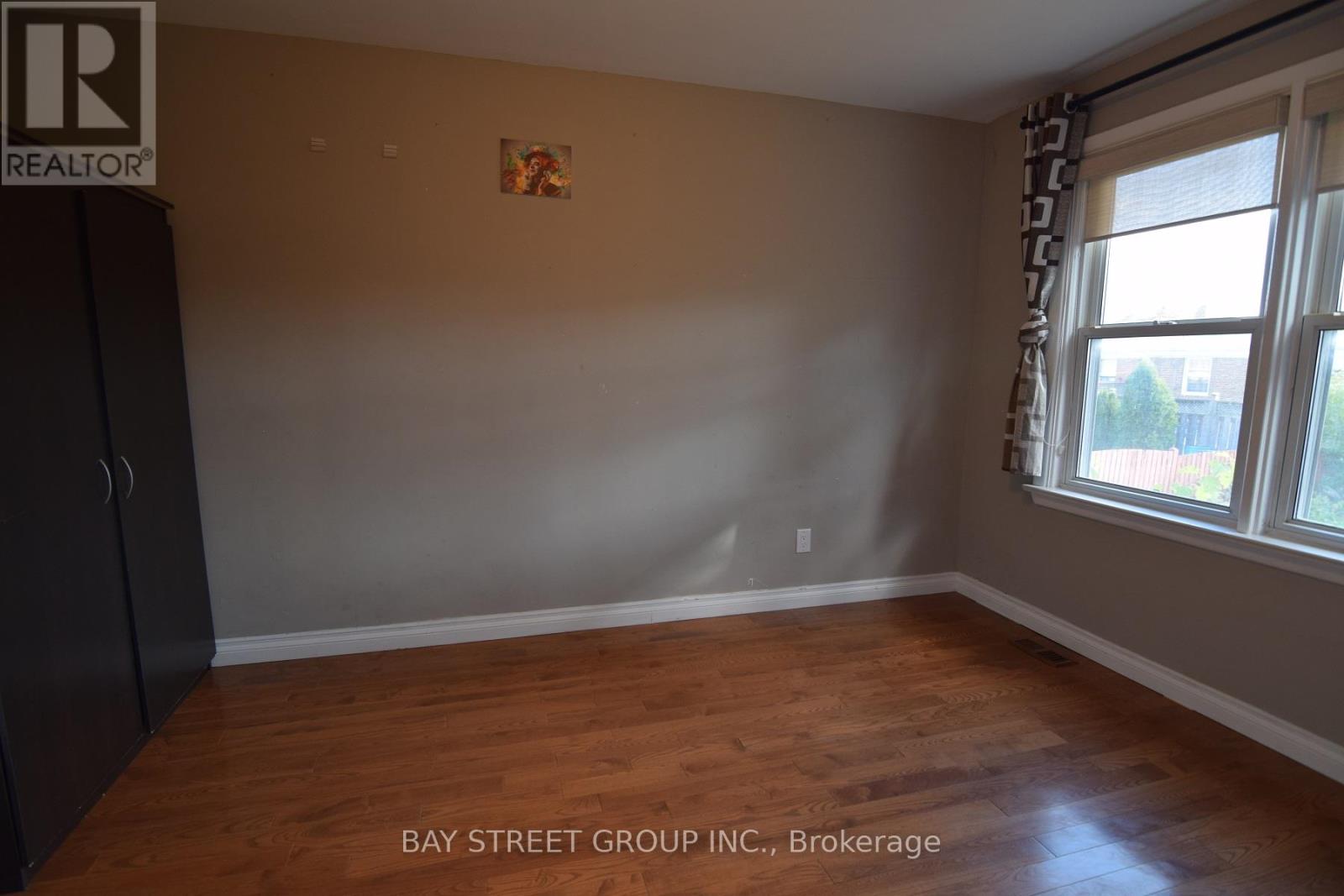Upper - 35 Cumberland Dr. Drive Brampton, Ontario L6V 1W5
4 Bedroom
2 Bathroom
Central Air Conditioning
Forced Air
$3,200 Monthly
A Beautiful 4 Bedroom Upper Flr In Two Levels. Detached Home In The MiddleOf The City With A Mature Neighborhood. Close To Schools, Parks, All MajorHwy's, Shopping, Public Transit At Your Doorstep & Tons More Of Amenities.No Pets Of Any Kind, No Smoking. A++ Tenants Only. Family Oriented Neighborhood. **** EXTRAS **** Fridge, S/S Stove, S/S Dishwasher, Private Washer/Dryer. Tenants pay2/3 of Utilities.3 exterior Security camera is provided, tenant needs toconnect the provided control box to their own monitor. (id:50886)
Property Details
| MLS® Number | W9381346 |
| Property Type | Single Family |
| Community Name | Brampton North |
| ParkingSpaceTotal | 3 |
Building
| BathroomTotal | 2 |
| BedroomsAboveGround | 4 |
| BedroomsTotal | 4 |
| ConstructionStyleAttachment | Detached |
| CoolingType | Central Air Conditioning |
| ExteriorFinish | Aluminum Siding, Brick |
| FlooringType | Hardwood, Laminate |
| FoundationType | Concrete |
| HeatingFuel | Natural Gas |
| HeatingType | Forced Air |
| StoriesTotal | 2 |
| Type | House |
| UtilityWater | Municipal Water |
Parking
| Attached Garage |
Land
| Acreage | No |
| Sewer | Sanitary Sewer |
| SizeDepth | 100 Ft |
| SizeFrontage | 50 Ft |
| SizeIrregular | 50 X 100 Ft |
| SizeTotalText | 50 X 100 Ft |
Rooms
| Level | Type | Length | Width | Dimensions |
|---|---|---|---|---|
| Second Level | Bedroom | 5.26 m | 3.94 m | 5.26 m x 3.94 m |
| Second Level | Bedroom 2 | 3.91 m | 3.37 m | 3.91 m x 3.37 m |
| Main Level | Kitchen | 2.97 m | 1.74 m | 2.97 m x 1.74 m |
| Main Level | Dining Room | 5.44 m | 2.9 m | 5.44 m x 2.9 m |
| Main Level | Living Room | 3.56 m | 2.66 m | 3.56 m x 2.66 m |
| Main Level | Family Room | 2.86 m | 2.86 m | 2.86 m x 2.86 m |
| Main Level | Bedroom 3 | 2.86 m | 3.13 m | 2.86 m x 3.13 m |
| Main Level | Bedroom 4 | 4.17 m | 3 m | 4.17 m x 3 m |
Interested?
Contact us for more information
Harry Riahi
Salesperson
Bay Street Group Inc.
8300 Woodbine Ave Ste 500
Markham, Ontario L3R 9Y7
8300 Woodbine Ave Ste 500
Markham, Ontario L3R 9Y7





























