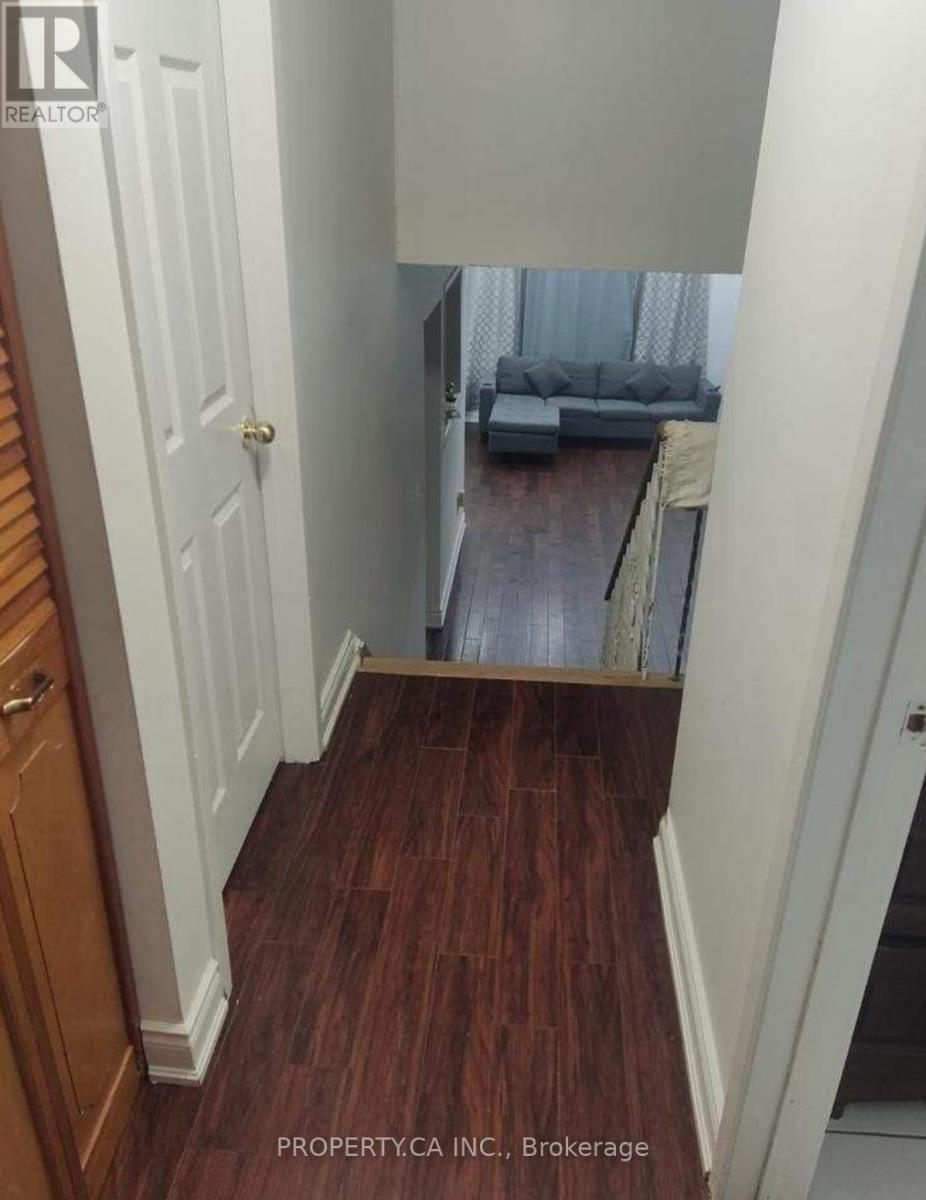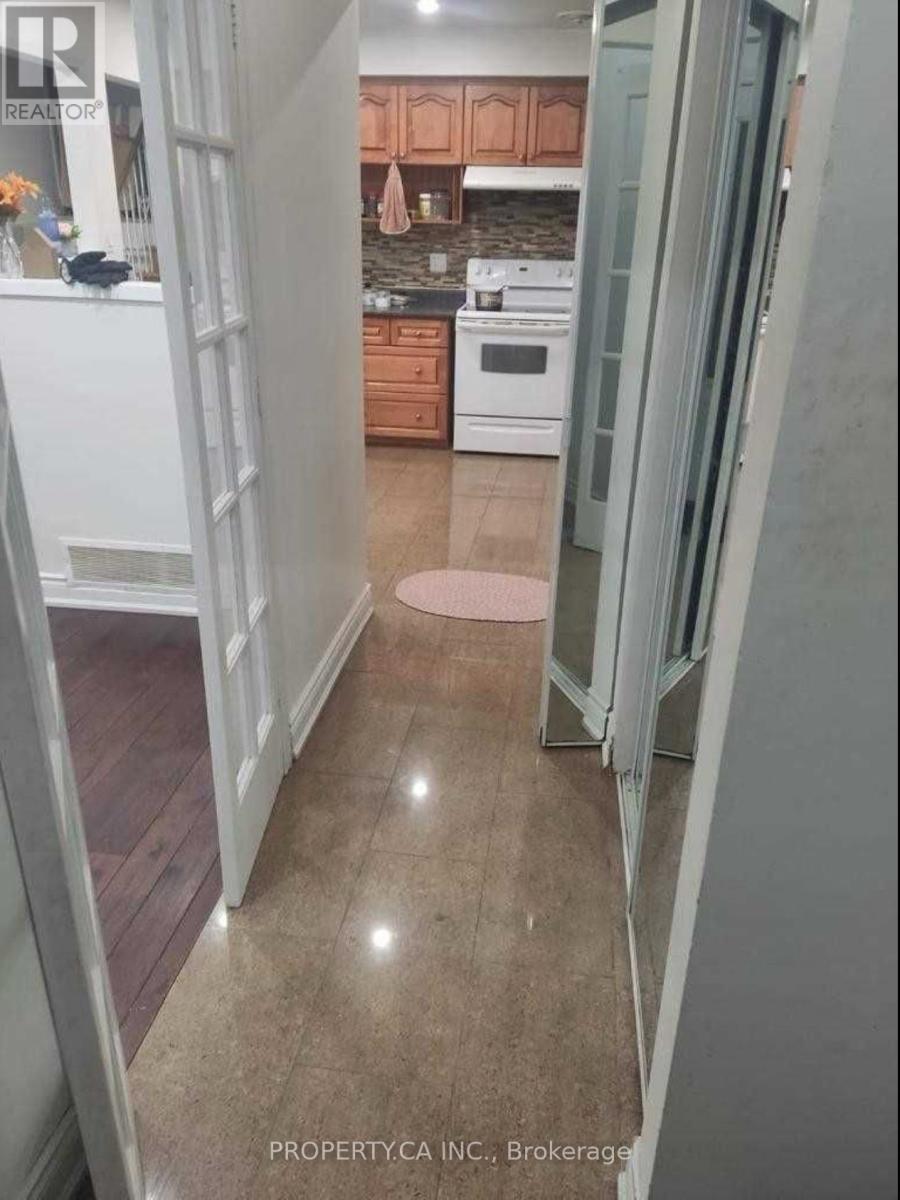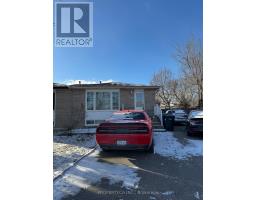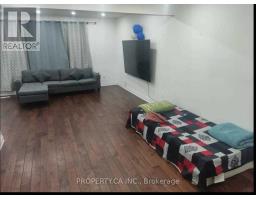Upper - 35 Garside Crescent Brampton, Ontario L6S 1H5
$2,900 Monthly
Welcome To 35 Garside Crescent, A Well Maintained 4-Level Backsplit Home In The Sought-After Northgate Neighborhood Of Brampton. This Charming Semi-Detached Property Features 3 Spacious Bedrooms And 1 Bathroom, Offering A Cozy And Functional Layout For Comfortable Living. The Bright And Airy Living Space Is Highlighted By Large Windows, While The Kitchen Provides Ample Cabinetry And Space For Family Meals. Conveniently Located Close To Schools, Parks, Public Transit, And Shopping, This Home Is Ideal For Families. Don't Miss Out On This Fantastic Opportunity! (id:50886)
Property Details
| MLS® Number | W11906548 |
| Property Type | Single Family |
| Community Name | Northgate |
| AmenitiesNearBy | Hospital, Park, Place Of Worship, Public Transit |
| CommunityFeatures | Community Centre |
| ParkingSpaceTotal | 2 |
| Structure | Shed |
Building
| BathroomTotal | 1 |
| BedroomsAboveGround | 3 |
| BedroomsTotal | 3 |
| ConstructionStyleAttachment | Semi-detached |
| ConstructionStyleSplitLevel | Backsplit |
| CoolingType | Central Air Conditioning |
| ExteriorFinish | Brick Facing |
| HeatingFuel | Natural Gas |
| HeatingType | Forced Air |
| SizeInterior | 1099.9909 - 1499.9875 Sqft |
| Type | House |
| UtilityWater | Municipal Water |
Land
| Acreage | No |
| LandAmenities | Hospital, Park, Place Of Worship, Public Transit |
| Sewer | Sanitary Sewer |
| SizeDepth | 108 Ft ,10 In |
| SizeFrontage | 8 Ft ,9 In |
| SizeIrregular | 8.8 X 108.9 Ft |
| SizeTotalText | 8.8 X 108.9 Ft |
Rooms
| Level | Type | Length | Width | Dimensions |
|---|---|---|---|---|
| Main Level | Kitchen | 3 m | 3 m | 3 m x 3 m |
| Main Level | Dining Room | 4 m | 4 m | 4 m x 4 m |
| Upper Level | Primary Bedroom | 4 m | 4 m | 4 m x 4 m |
| Upper Level | Bedroom 2 | 4 m | 4 m | 4 m x 4 m |
| Upper Level | Bedroom 3 | 4 m | 4 m | 4 m x 4 m |
Utilities
| Cable | Available |
| Sewer | Available |
https://www.realtor.ca/real-estate/27765329/upper-35-garside-crescent-brampton-northgate-northgate
Interested?
Contact us for more information
Andy Edoo
Salesperson
3 Robert Speck Pkwy #100
Mississauga, Ontario L4Z 2G5













