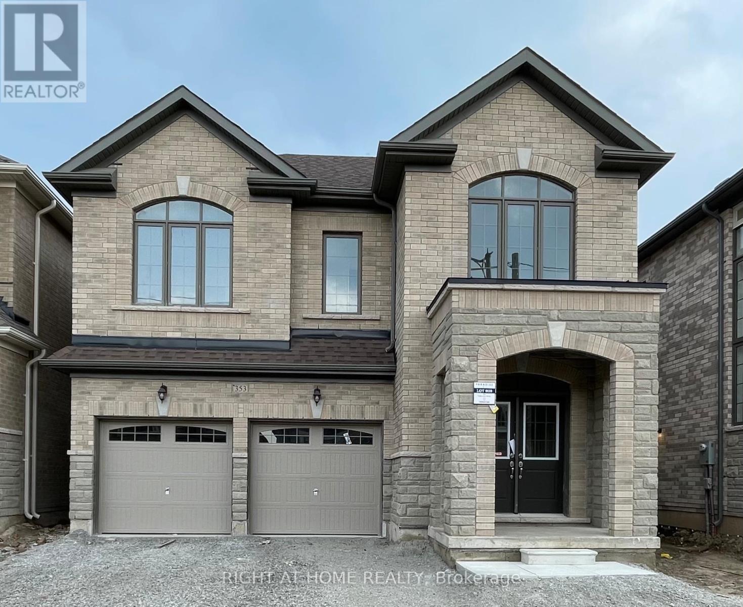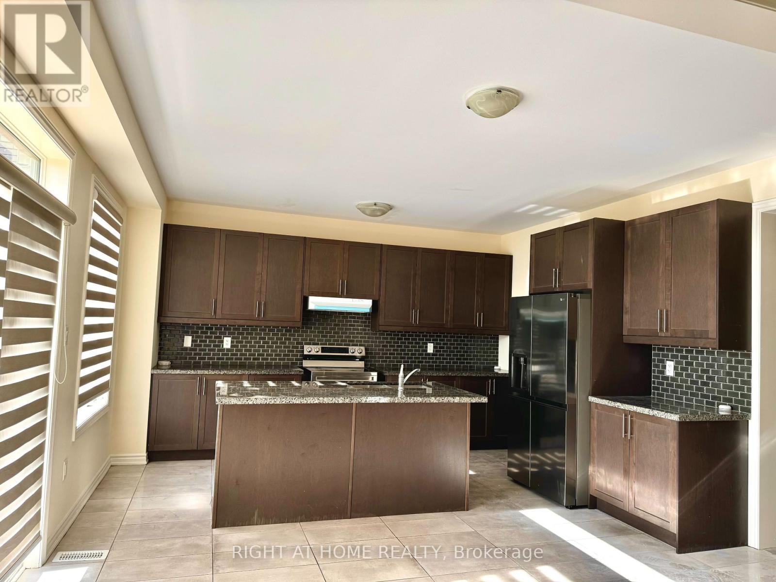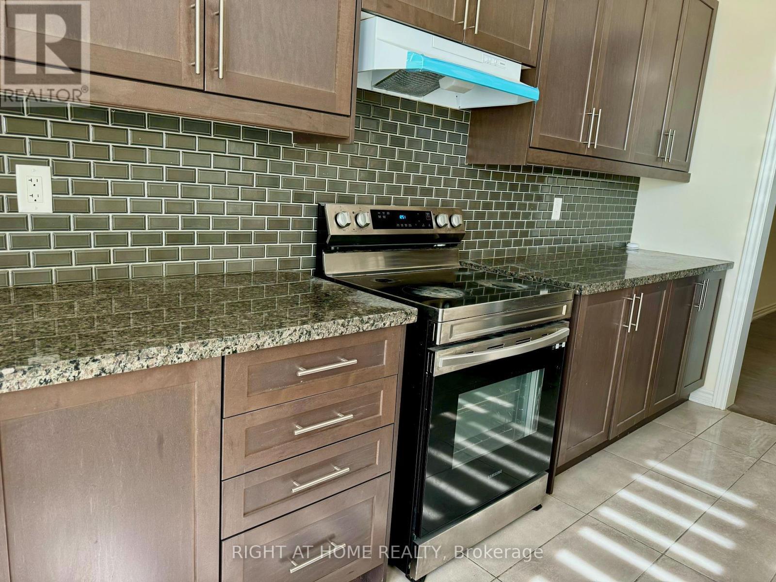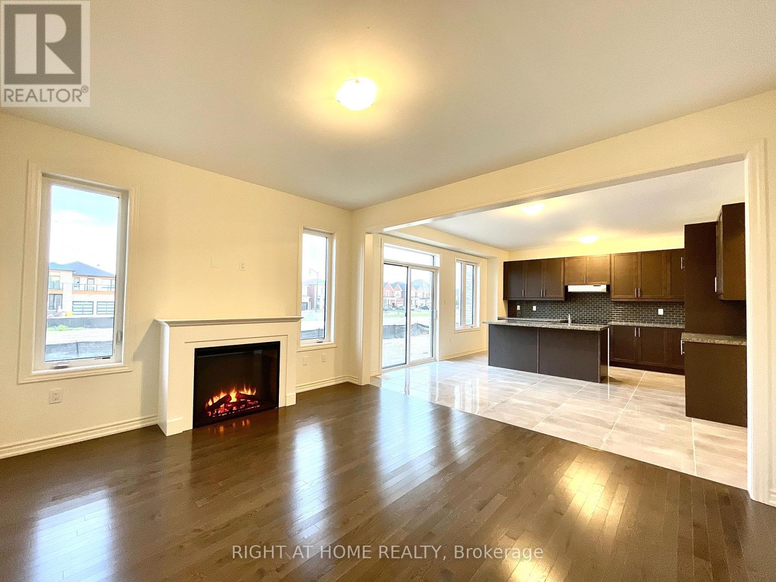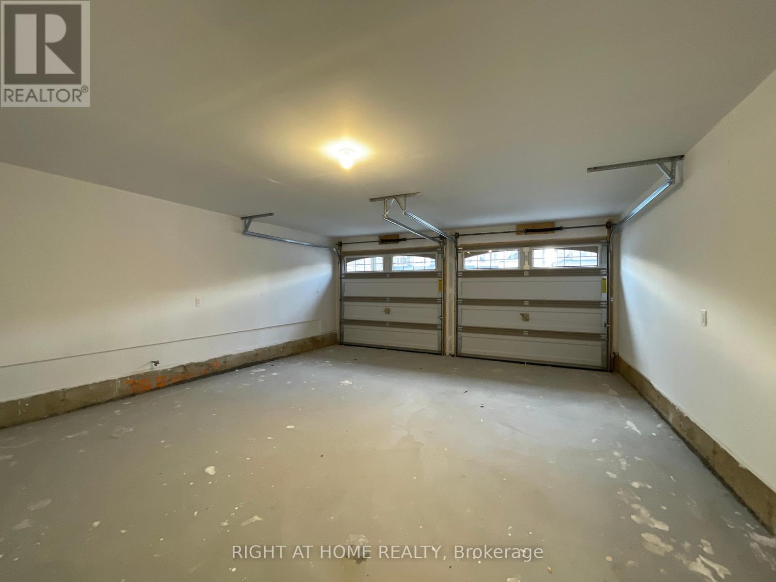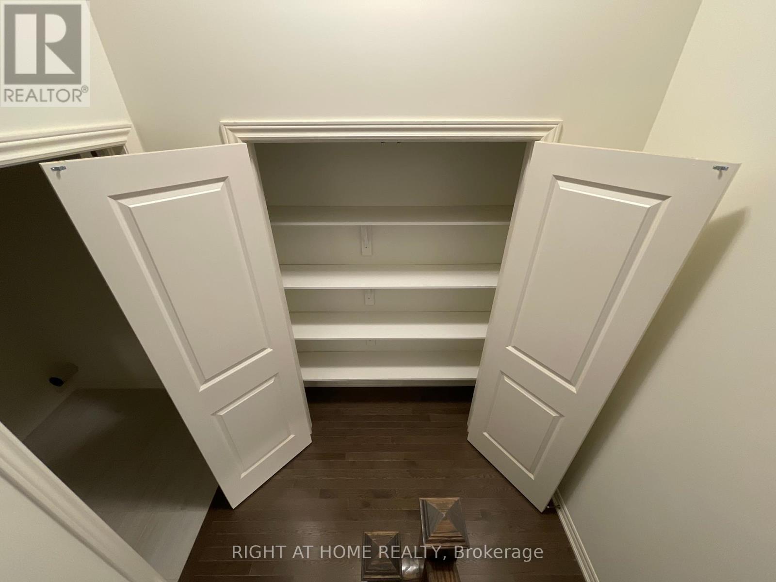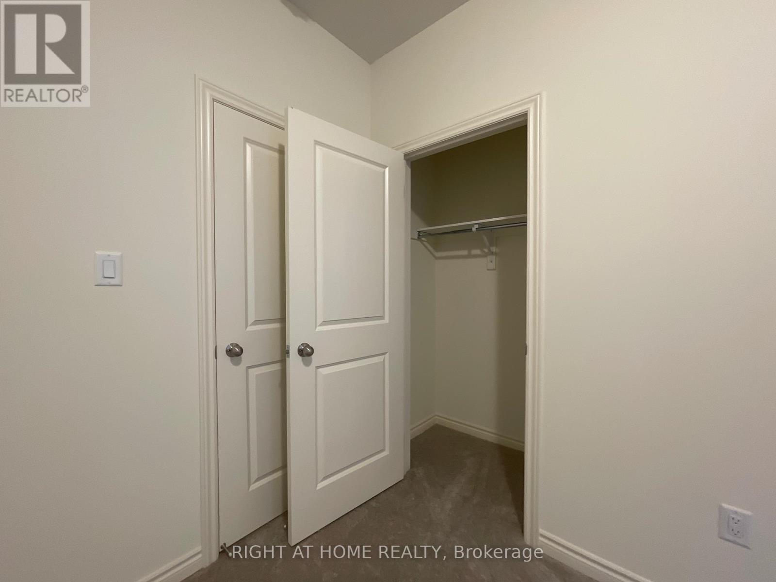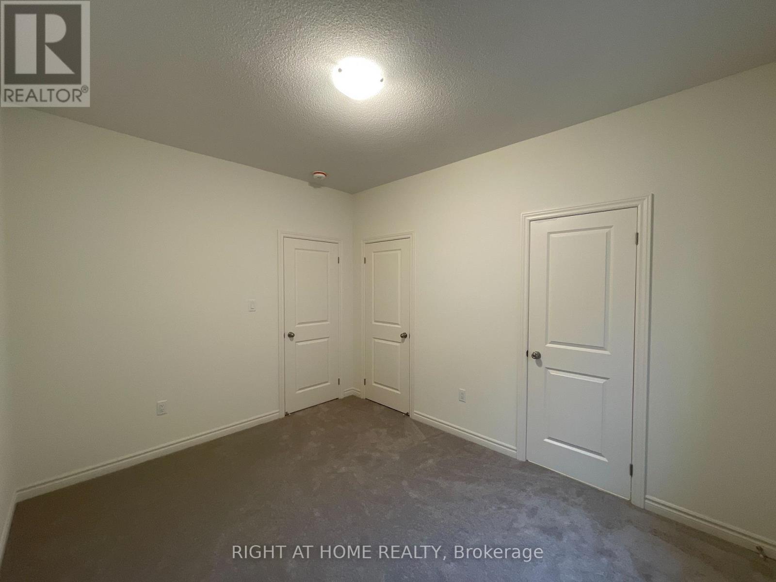Upper - 353 Valleyway Drive Brampton, Ontario L6X 5S2
$4,000 Monthly
Welcome To This Luxurious 5-Bedroom Detached Home In The Prestigious Credit Valley Community! Featuring 9' Ceilings On Both The Main And Second Floors, Hardwood Floors, And Smooth Ceilings. The Great Room Offers A Cozy Electric Fireplace. The Upgraded Kitchen Includes S/S Appliances, Granite Counters, And Upgraded Cabinets Perfect For The Home Chef. The Spacious Primary Bedroom Features His-And-Hers Walk-In Closets And An Upgraded Ensuite With A Soaker Tub And Separate Frameless Glass Shower. The Second Floor Includes Laundry And 3 Full Bathrooms, Including A Jack-And-Jill And Semi-Ensuite. Other Highlights Include Metal Stair Pickets, Luxury Zebra Blinds, A Sunken Foyer, And A Sunken Mudroom With Extra Storage. Parking For 2 Cars (1 Garage, 1 Driveway). Tenant Pays 70% Of Utilities And Is Responsible For Lawn, Snow, And Garbage Removal. Close To Top Amenities, Schools, Parks, Plazas, GO Station, And Highways (407, 401, 410, 403). Don't Miss This Opportunity! **** EXTRAS **** All Elfs | Stainless Steel Stove & Fridge | B/I Stainless Steel Dishwasher | 2nd Floor Washer + Dryer | Zebra Blinds | 9' Ceilings | < 1.5 Years Old | (id:50886)
Property Details
| MLS® Number | W9379459 |
| Property Type | Single Family |
| Community Name | Credit Valley |
| AmenitiesNearBy | Park, Place Of Worship, Public Transit, Schools |
| ParkingSpaceTotal | 2 |
Building
| BathroomTotal | 4 |
| BedroomsAboveGround | 5 |
| BedroomsTotal | 5 |
| Appliances | Water Heater - Tankless |
| BasementFeatures | Apartment In Basement, Separate Entrance |
| BasementType | N/a |
| ConstructionStyleAttachment | Detached |
| CoolingType | Central Air Conditioning |
| ExteriorFinish | Brick, Stone |
| FireplacePresent | Yes |
| FlooringType | Tile, Hardwood |
| FoundationType | Poured Concrete |
| HalfBathTotal | 1 |
| HeatingFuel | Natural Gas |
| HeatingType | Forced Air |
| StoriesTotal | 2 |
| SizeInterior | 2499.9795 - 2999.975 Sqft |
| Type | House |
| UtilityWater | Municipal Water |
Parking
| Garage |
Land
| Acreage | No |
| LandAmenities | Park, Place Of Worship, Public Transit, Schools |
| Sewer | Sanitary Sewer |
| SizeDepth | 105 Ft |
| SizeFrontage | 38 Ft |
| SizeIrregular | 38 X 105 Ft |
| SizeTotalText | 38 X 105 Ft |
Rooms
| Level | Type | Length | Width | Dimensions |
|---|---|---|---|---|
| Second Level | Bedroom 4 | 3.66 m | 3.05 m | 3.66 m x 3.05 m |
| Second Level | Bedroom 5 | 3.12 m | 3.35 m | 3.12 m x 3.35 m |
| Second Level | Primary Bedroom | 4.3 m | 4.6 m | 4.3 m x 4.6 m |
| Second Level | Bedroom 2 | 3.35 m | 3.05 m | 3.35 m x 3.05 m |
| Second Level | Bedroom 3 | 3.35 m | 3.8 m | 3.35 m x 3.8 m |
| Main Level | Foyer | Measurements not available | ||
| Main Level | Living Room | 3.35 m | 6.1 m | 3.35 m x 6.1 m |
| Main Level | Mud Room | Measurements not available | ||
| Main Level | Great Room | 3.7 m | 5 m | 3.7 m x 5 m |
| Main Level | Eating Area | 3.05 m | 4.57 m | 3.05 m x 4.57 m |
| Main Level | Kitchen | 2.44 m | 4.57 m | 2.44 m x 4.57 m |
Interested?
Contact us for more information
Shahzaib Shaikh
Salesperson
480 Eglinton Ave West #30, 106498
Mississauga, Ontario L5R 0G2

