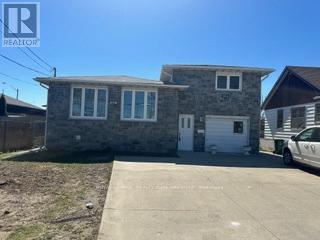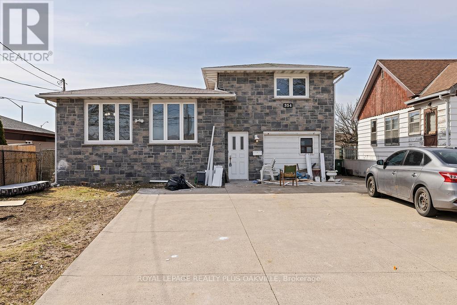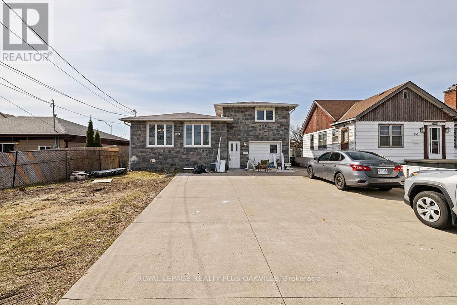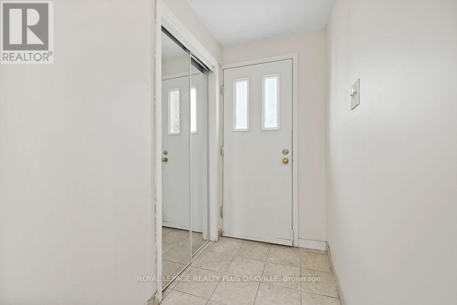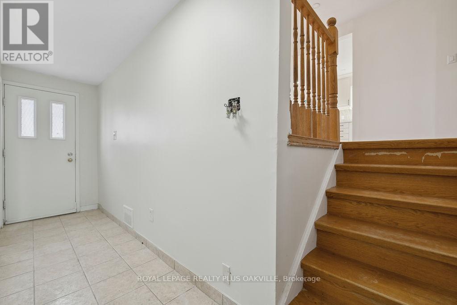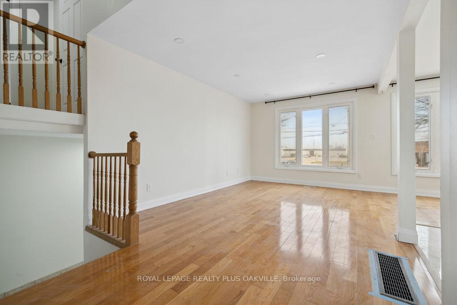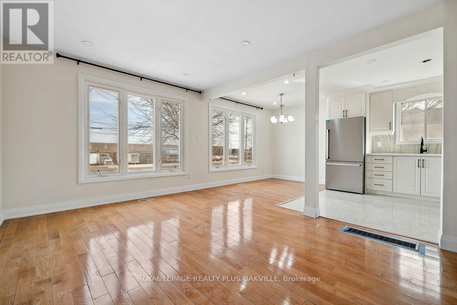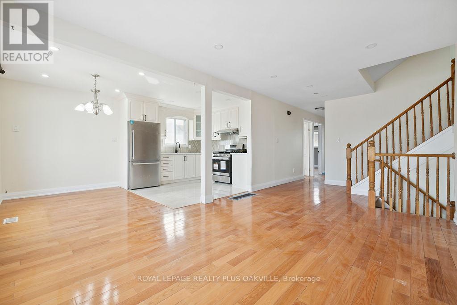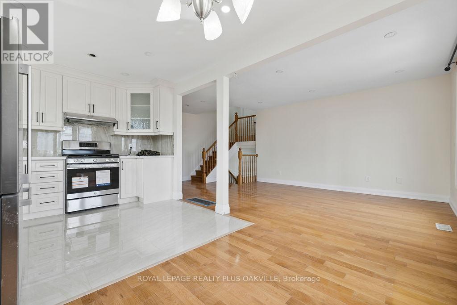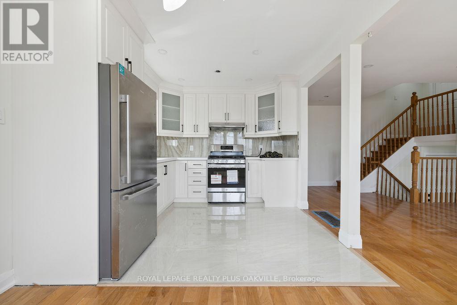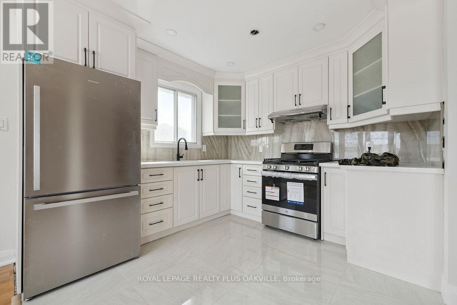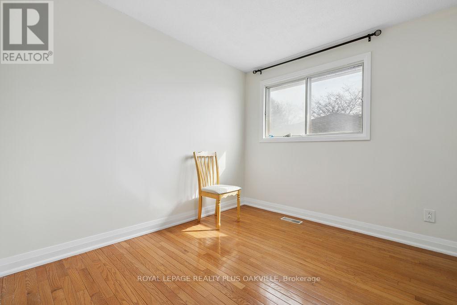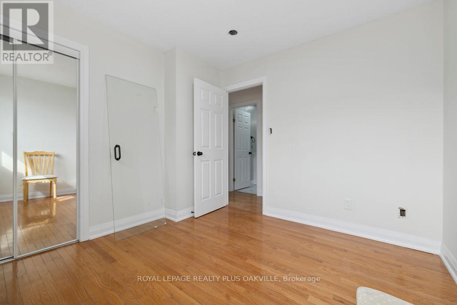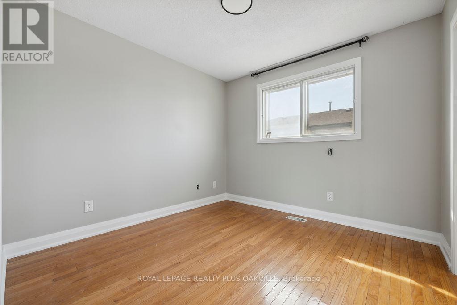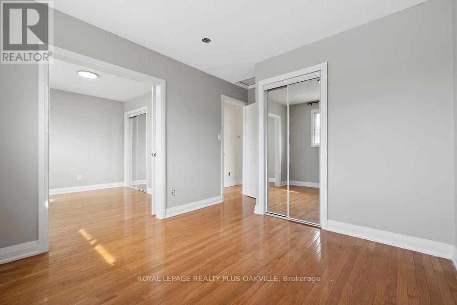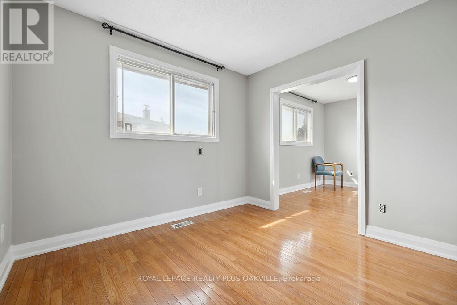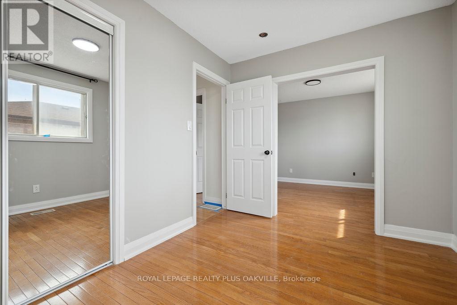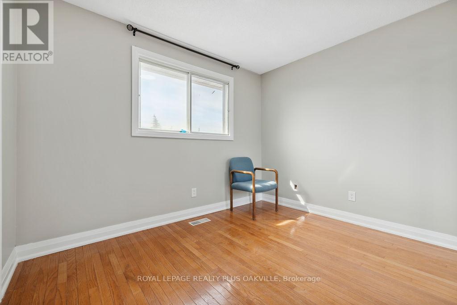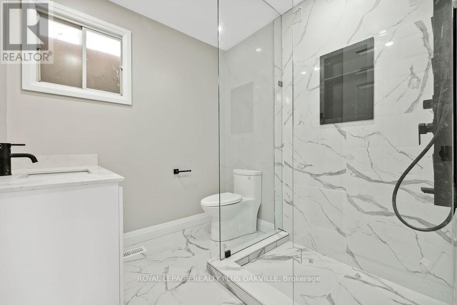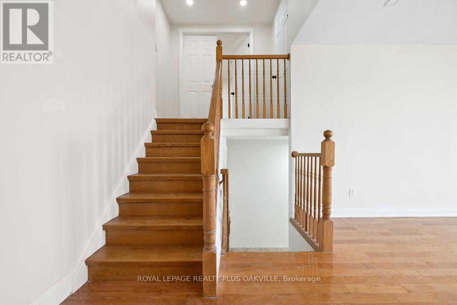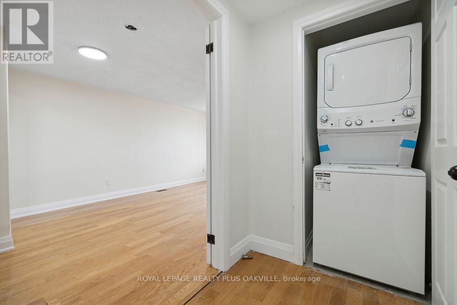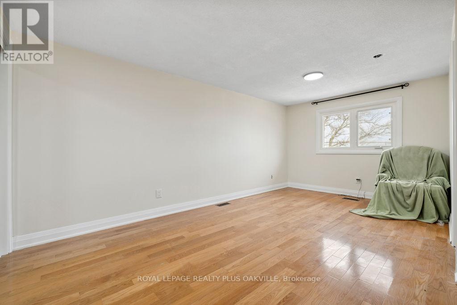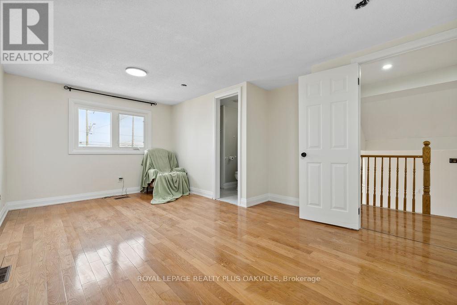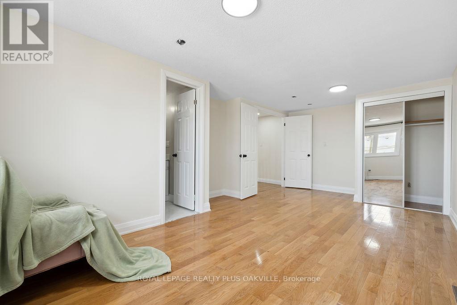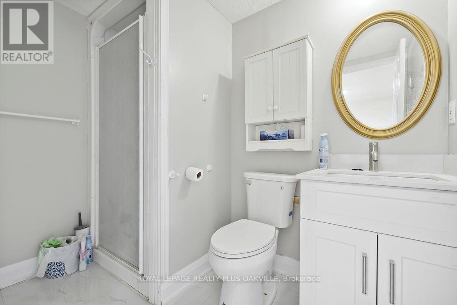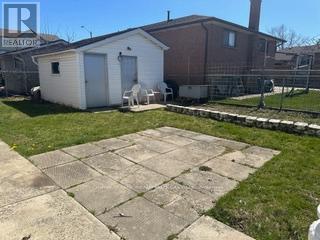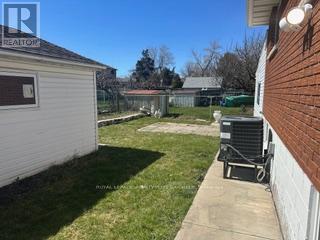Upper - 354 Barton Street E Hamilton, Ontario L8E 2K9
4 Bedroom
2 Bathroom
1,100 - 1,500 ft2
Central Air Conditioning
Forced Air
$2,550 Monthly
Stoney Creek home on Barton St E! Lovely Stoney Creek home - Fully renovated upper level with brand new kitchen with quartz counters, stainless steel appliances and pot lighting! Strip hardwood flooring. New bathroom! Like a brand new home inside! Conveniently located next to transit, shopping, highway access! Tenant to pay 70% of utilities! (id:50886)
Property Details
| MLS® Number | X12499266 |
| Property Type | Single Family |
| Community Name | Stoney Creek |
| Parking Space Total | 4 |
Building
| Bathroom Total | 2 |
| Bedrooms Above Ground | 4 |
| Bedrooms Total | 4 |
| Age | 31 To 50 Years |
| Appliances | Dryer, Stove, Washer, Refrigerator |
| Basement Type | None |
| Construction Style Attachment | Detached |
| Construction Style Split Level | Sidesplit |
| Cooling Type | Central Air Conditioning |
| Exterior Finish | Brick |
| Flooring Type | Hardwood |
| Foundation Type | Block |
| Heating Fuel | Natural Gas |
| Heating Type | Forced Air |
| Size Interior | 1,100 - 1,500 Ft2 |
| Type | House |
| Utility Water | Municipal Water |
Parking
| No Garage |
Land
| Acreage | No |
| Sewer | Sanitary Sewer |
| Size Depth | 100 Ft ,4 In |
| Size Frontage | 50 Ft ,1 In |
| Size Irregular | 50.1 X 100.4 Ft |
| Size Total Text | 50.1 X 100.4 Ft|under 1/2 Acre |
Rooms
| Level | Type | Length | Width | Dimensions |
|---|---|---|---|---|
| Main Level | Living Room | 4.5 m | 3.35 m | 4.5 m x 3.35 m |
| Main Level | Dining Room | 3.05 m | 2.25 m | 3.05 m x 2.25 m |
| Main Level | Kitchen | 3 m | 2.88 m | 3 m x 2.88 m |
| Main Level | Bedroom 2 | 3.05 m | 3 m | 3.05 m x 3 m |
| Main Level | Bedroom 3 | 3.2 m | 2.6 m | 3.2 m x 2.6 m |
| Main Level | Bedroom 4 | 3 m | 3 m | 3 m x 3 m |
| Main Level | Laundry Room | Measurements not available | ||
| Upper Level | Primary Bedroom | 5.9 m | 3 m | 5.9 m x 3 m |
Contact Us
Contact us for more information
Stacey Robinson
Broker
www.staceyrobinson.com/
www.facebook.com/pages/staceyrobinsoncom/185556468148286?ref=hl
twitter.com/StaceyRealNews
www.linkedin.com/profile/view?id=9655623&trk=nav_responsive_tab_profile
Royal LePage Realty Plus Oakville
2347 Lakeshore Rd W # 2
Oakville, Ontario L6L 1H4
2347 Lakeshore Rd W # 2
Oakville, Ontario L6L 1H4
(905) 825-7777
(905) 825-3593

