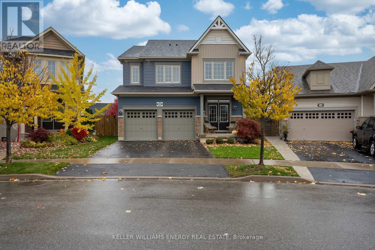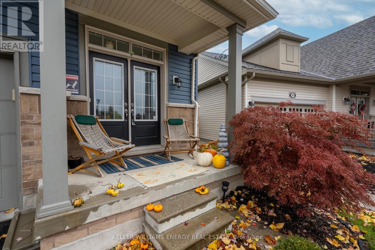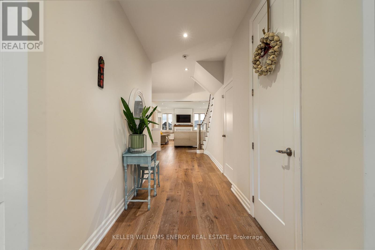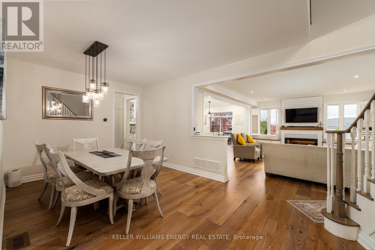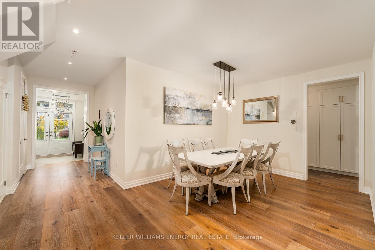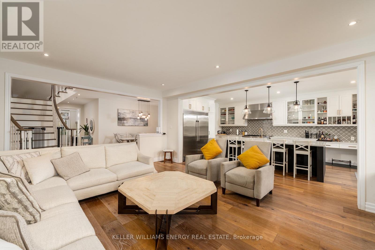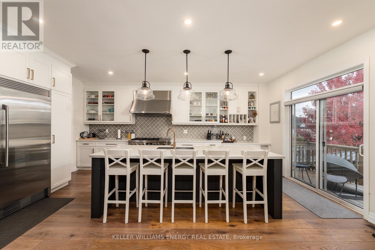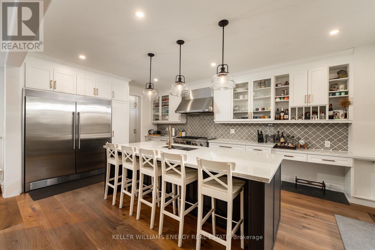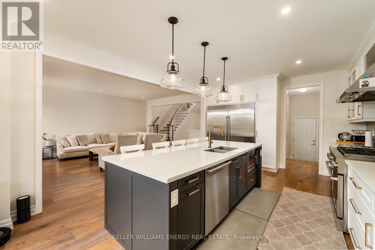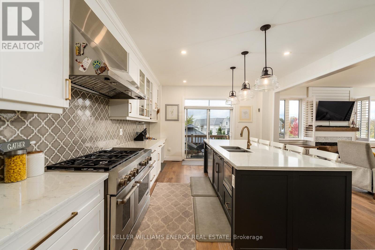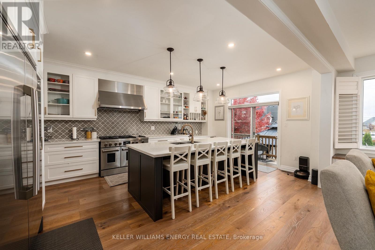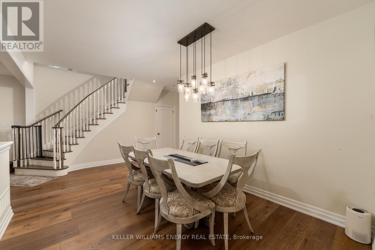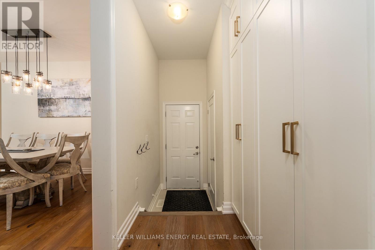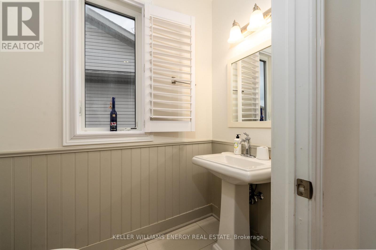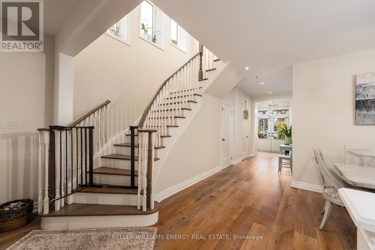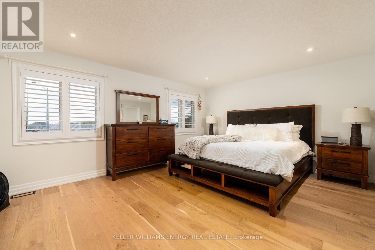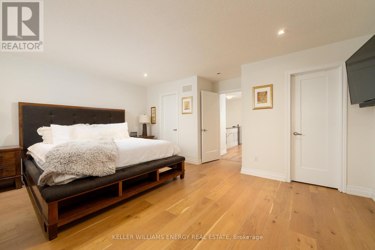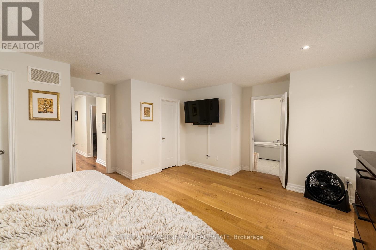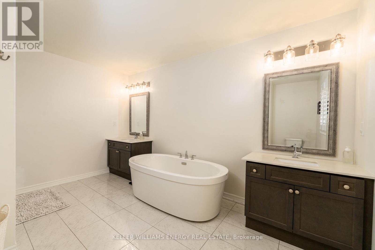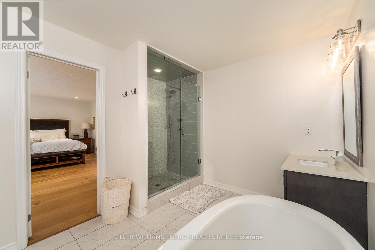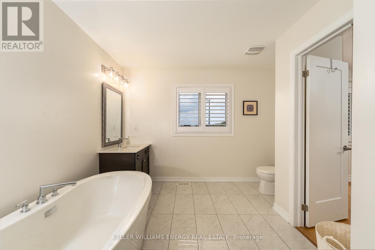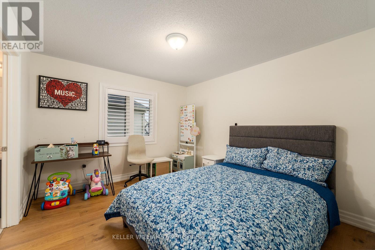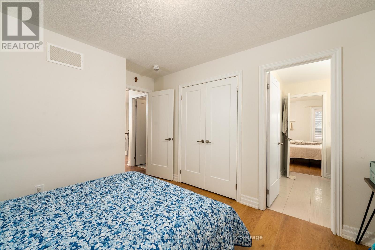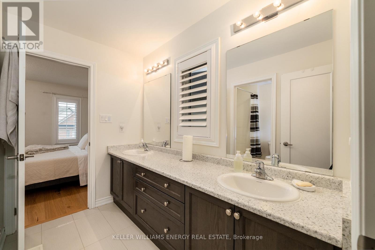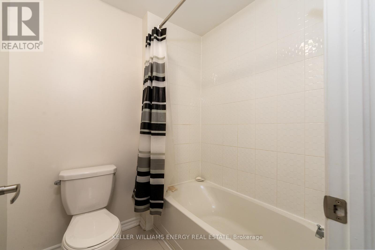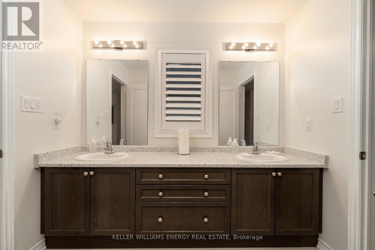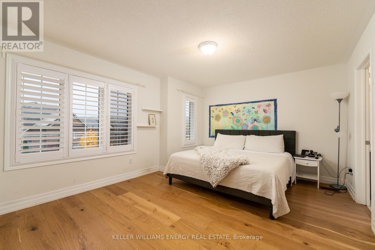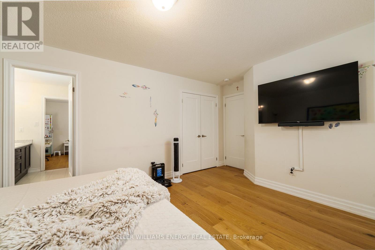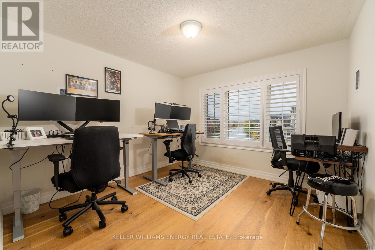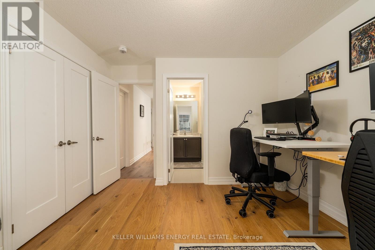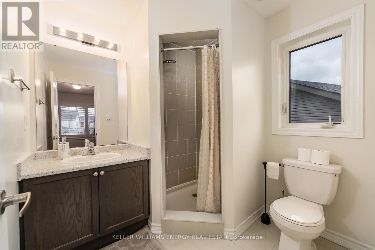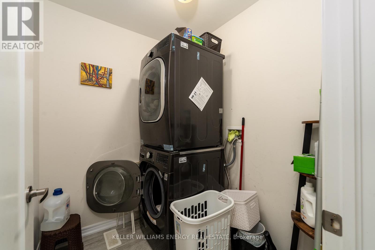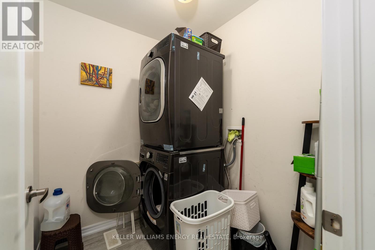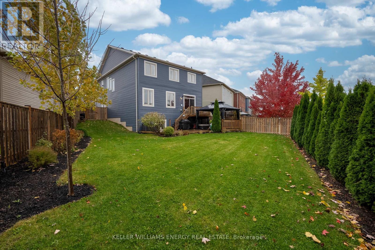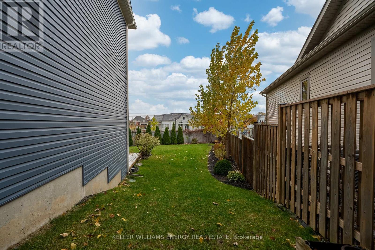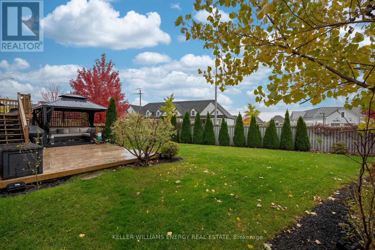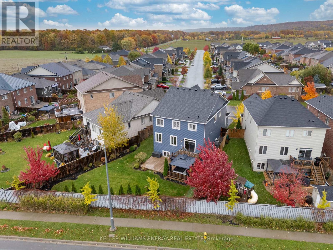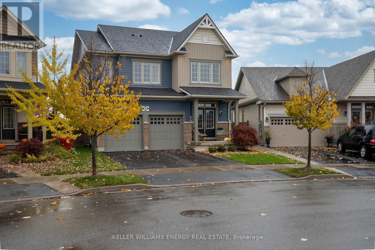#upper - 36 Angela Crescent Niagara-On-The-Lake, Ontario L0S 1J1
$4,500 Monthly
*UPPER 2 FLOORS ONLY, whole house can potentially be rented.* Welcome to this beautifully appointed 4-bedroom, 4-bathroom detached home located in the sought-after community of St. Davids, Niagara-on-the-Lake. Thoughtfully designed with premium finishes throughout, this home features soaring ceilings, engineered hardwood flooring, and an open, sun-filled layout that exudes comfort and sophistication from the moment you enter. The main level offers a seamless flow between the living and dining areas, leading to a chef-inspired kitchen complete with a large quartz island, high-end stainless steel appliances, custom cabinetry, and a walkout to the deck overlooking the expansive backyard. The second level features four spacious bedrooms, each with direct bathroom access, including a convenient Jack-and-Jill. The primary suite is a true retreat with a spa-style 5-piece ensuite and a walk-in closet, while upstairs laundry adds everyday ease. Set on a premium oversized lot, and located just minutes from historic downtown Niagara-on-the-Lake, Ravine Winery, golf courses, and picturesque nature trails, this property combines refined living with the charm and lifestyle of wine country. (id:50886)
Property Details
| MLS® Number | X12518954 |
| Property Type | Single Family |
| Community Name | 105 - St. Davids |
| Features | Carpet Free |
| Parking Space Total | 3 |
Building
| Bathroom Total | 4 |
| Bedrooms Above Ground | 4 |
| Bedrooms Total | 4 |
| Basement Type | None |
| Construction Style Attachment | Detached |
| Cooling Type | Central Air Conditioning |
| Exterior Finish | Brick, Vinyl Siding |
| Fireplace Present | Yes |
| Foundation Type | Unknown |
| Half Bath Total | 1 |
| Heating Fuel | Natural Gas |
| Heating Type | Forced Air |
| Stories Total | 2 |
| Size Interior | 2,500 - 3,000 Ft2 |
| Type | House |
| Utility Water | Municipal Water |
Parking
| Garage |
Land
| Acreage | No |
| Sewer | Sanitary Sewer |
| Size Depth | 148 Ft ,4 In |
| Size Frontage | 30 Ft ,7 In |
| Size Irregular | 30.6 X 148.4 Ft |
| Size Total Text | 30.6 X 148.4 Ft |
Contact Us
Contact us for more information
Jayden Kennedy
Broker
www.jaydenkennedy.ca/
www.instagram.com/jaydenkennedyrealestate/
www.linkedin.com/in/jayden-kennedy/
285 Taunton Road East Unit: 1
Oshawa, Ontario L1G 3V2
(905) 723-5944
www.kellerwilliamsenergy.ca/

