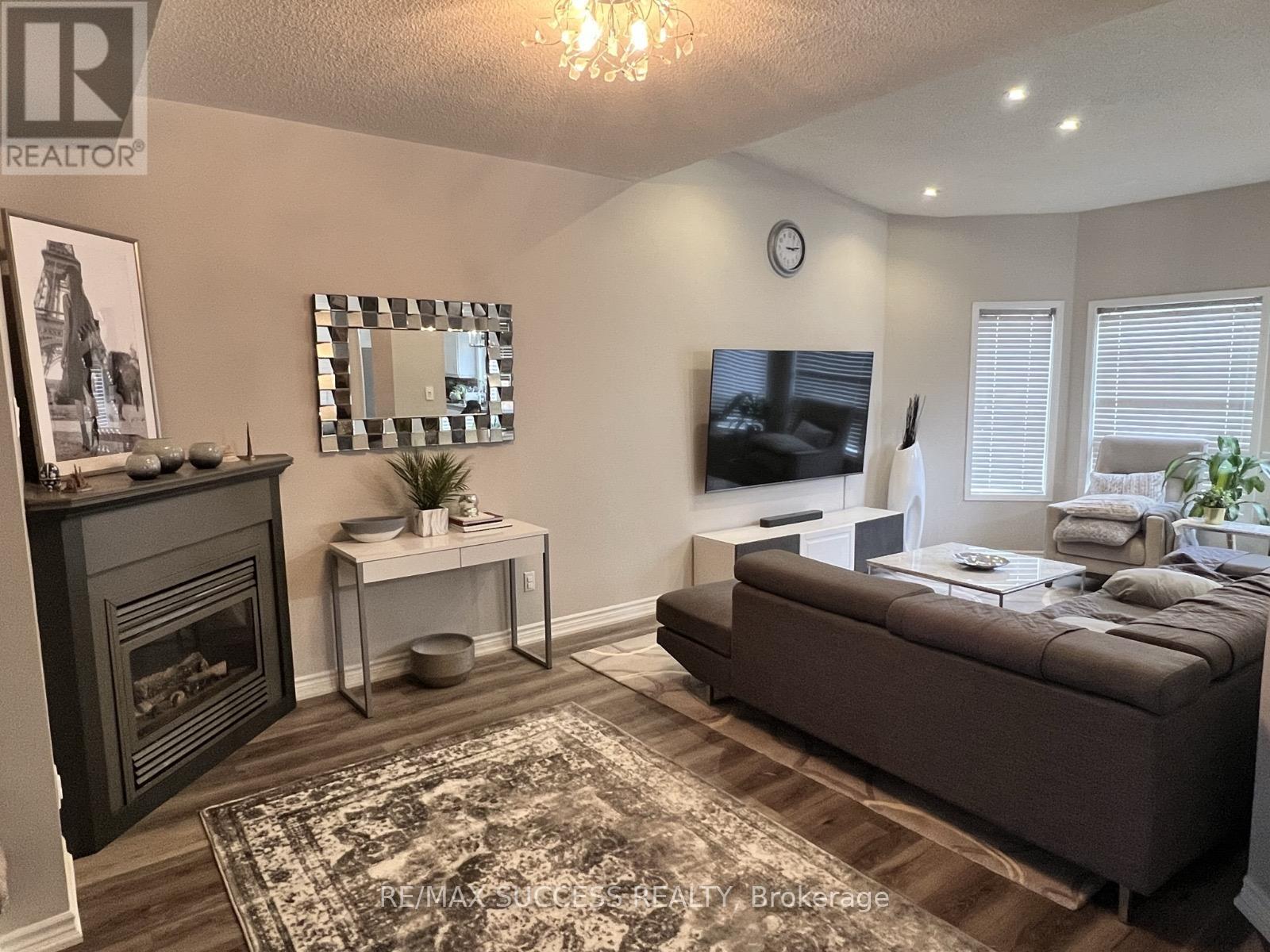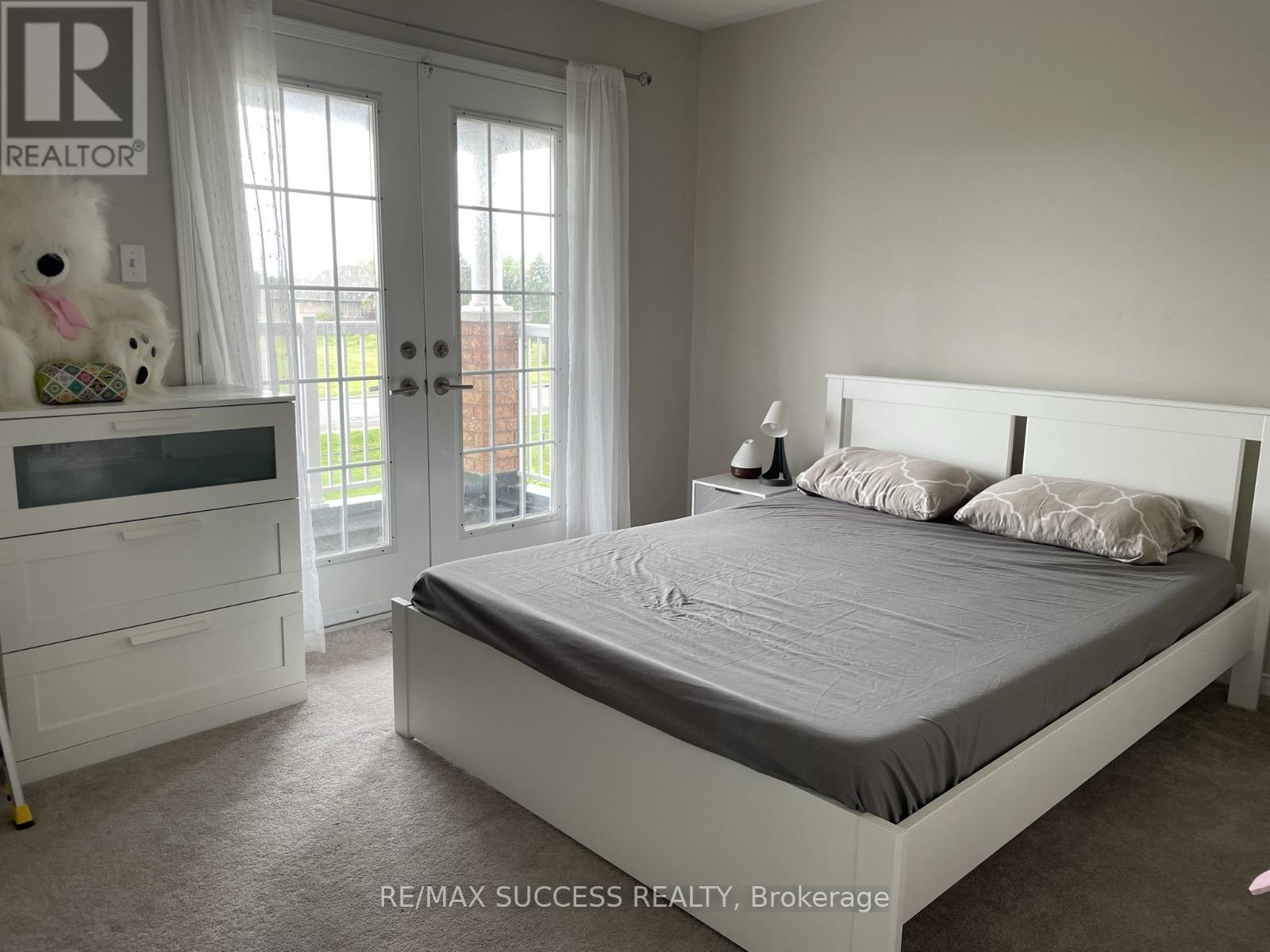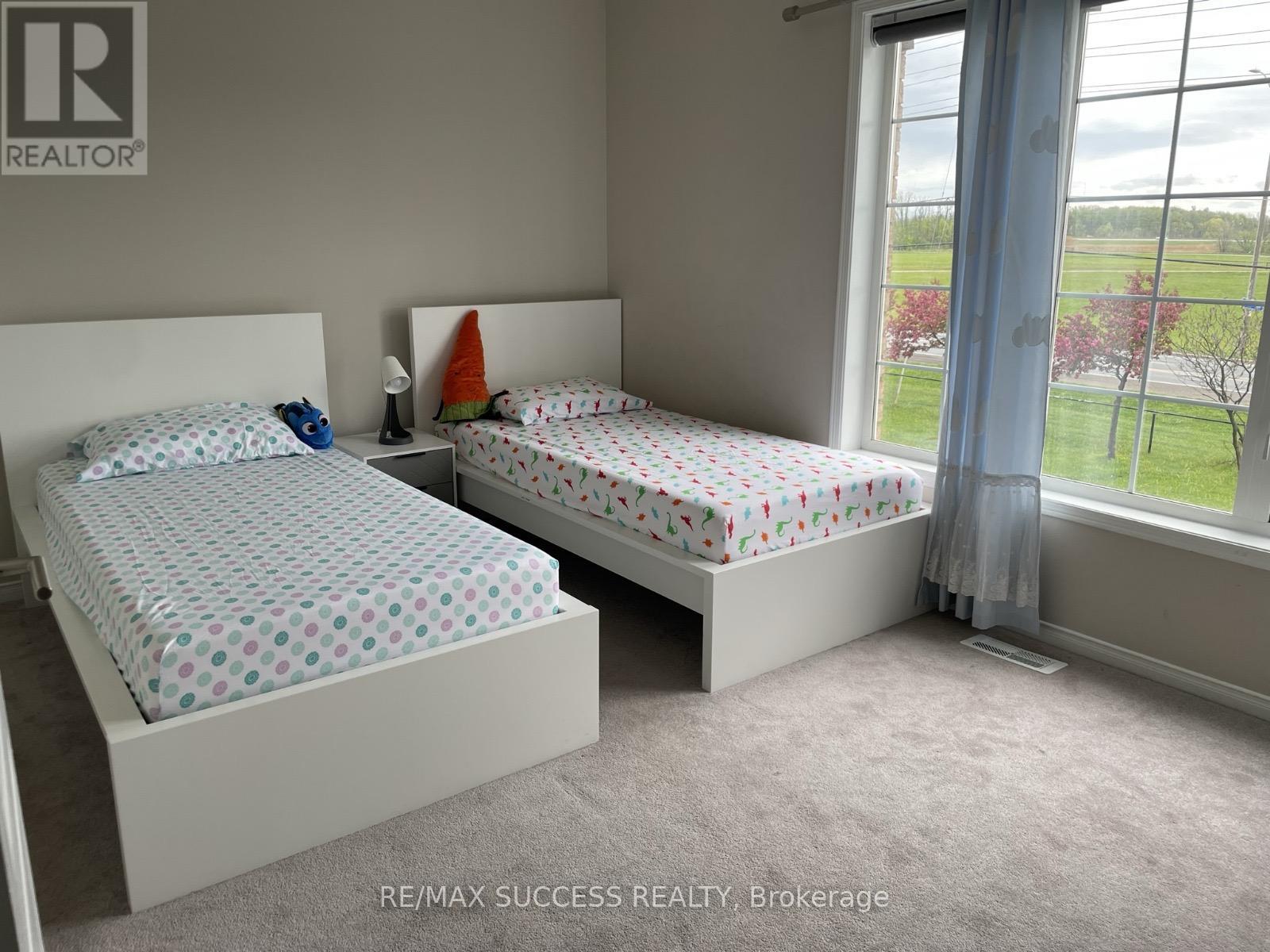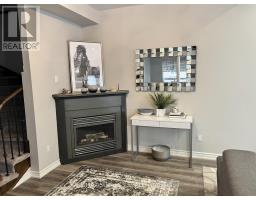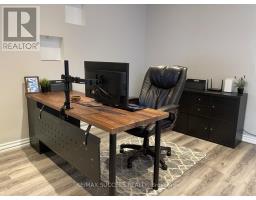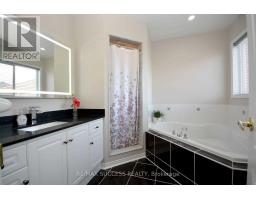Upper - 3841 Talias Crescent Mississauga, Ontario L5M 6L6
$3,500 Monthly
A stunning and spacious detached home, previously occupied by the owner, is available for rent in the highly desirable Churchill Meadows neighborhood. This well-maintained property features 3 bright and comfortable bedrooms, including one with a walkout balcony, and 2.5 bathrooms. The main and upper levels are thoughtfully designed for family living, offering both a cozy living room with a fireplace and an additional family room for extra space and comfort. The modern kitchen boasts upgraded appliances, ample cabinet space, and a stylish dining area. A shared laundry space is conveniently accessible, and the large, fenced backyard provides the perfect setting for relaxation or entertaining. Located in a prime area, this home is close to parks, top-rated schools, shopping centers, and public transit, making it an excellent rental opportunity. (id:50886)
Property Details
| MLS® Number | W11952136 |
| Property Type | Single Family |
| Community Name | Churchill Meadows |
| Parking Space Total | 2 |
Building
| Bathroom Total | 3 |
| Bedrooms Above Ground | 3 |
| Bedrooms Total | 3 |
| Appliances | Blinds, Dishwasher, Dryer, Microwave, Refrigerator, Stove, Washer |
| Basement Features | Separate Entrance |
| Basement Type | N/a |
| Construction Style Attachment | Detached |
| Cooling Type | Central Air Conditioning |
| Exterior Finish | Brick |
| Fireplace Present | Yes |
| Flooring Type | Hardwood, Tile, Carpeted |
| Foundation Type | Concrete |
| Half Bath Total | 1 |
| Heating Fuel | Natural Gas |
| Heating Type | Forced Air |
| Stories Total | 2 |
| Size Interior | 1,500 - 2,000 Ft2 |
| Type | House |
| Utility Water | Municipal Water |
Land
| Acreage | No |
| Sewer | Sanitary Sewer |
Rooms
| Level | Type | Length | Width | Dimensions |
|---|---|---|---|---|
| Second Level | Primary Bedroom | 5.23 m | 3.4 m | 5.23 m x 3.4 m |
| Second Level | Bedroom 2 | 3.7 m | 3.4 m | 3.7 m x 3.4 m |
| Second Level | Bedroom 3 | 4.05 m | 3.09 m | 4.05 m x 3.09 m |
| Main Level | Living Room | 6.55 m | 3.7 m | 6.55 m x 3.7 m |
| Main Level | Dining Room | 3.4 m | 3.09 m | 3.4 m x 3.09 m |
| Main Level | Family Room | 5 m | 5 m | 5 m x 5 m |
| Main Level | Kitchen | 6.12 m | 2.75 m | 6.12 m x 2.75 m |
Contact Us
Contact us for more information
Ali Salarian
Broker of Record
(647) 330-5109
ali-salarian.remaxsuccess.ca/
www.facebook.com/ppsrealty
twitter.com/search?f=tweets&q=payperservicerealty&src=typd
www.linkedin.com/company/pay-per-service-realty-inc--brokerage?trk=biz-companies-cym
2600 Edenhurst Dr #307
Mississauga, Ontario L5A 3Z8
(905) 209-7400
(905) 472-6300
www.remaxsuccess.ca/




