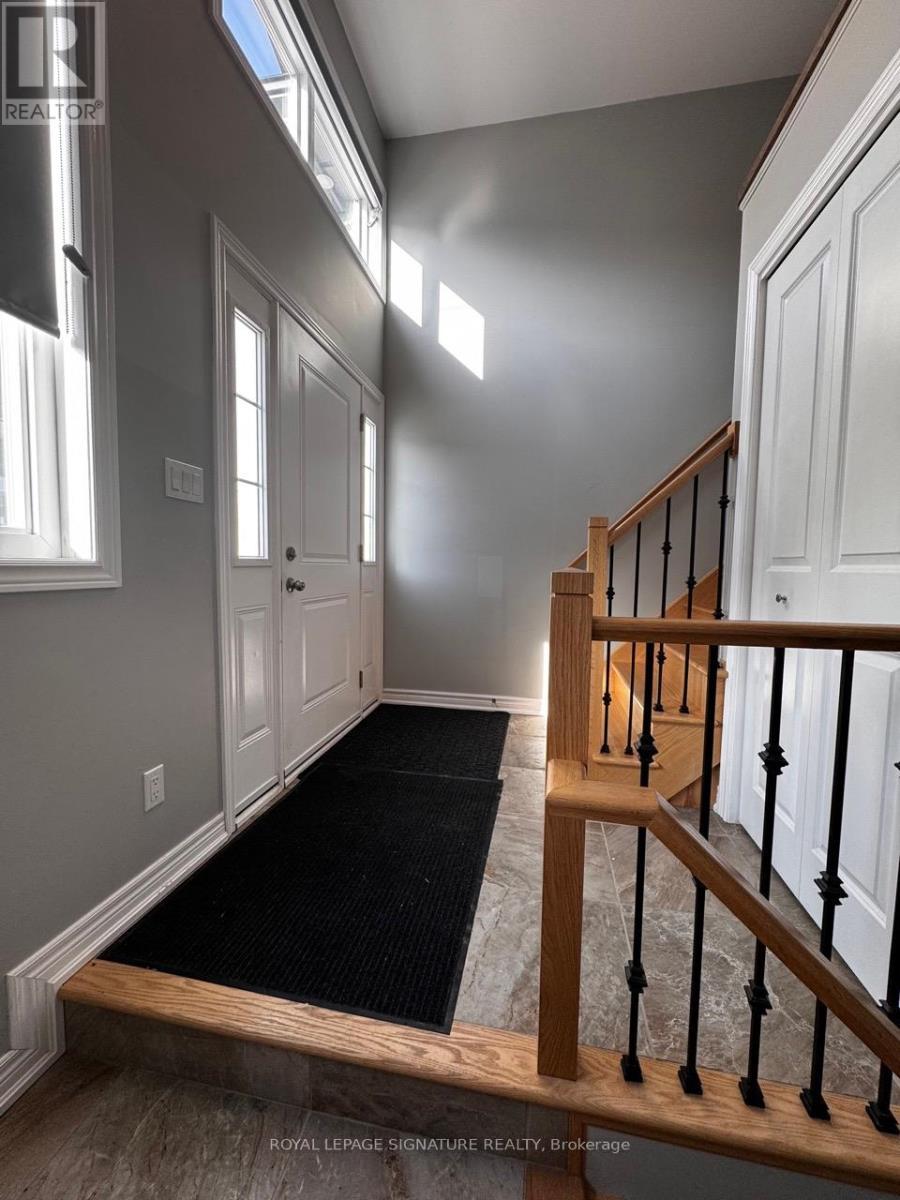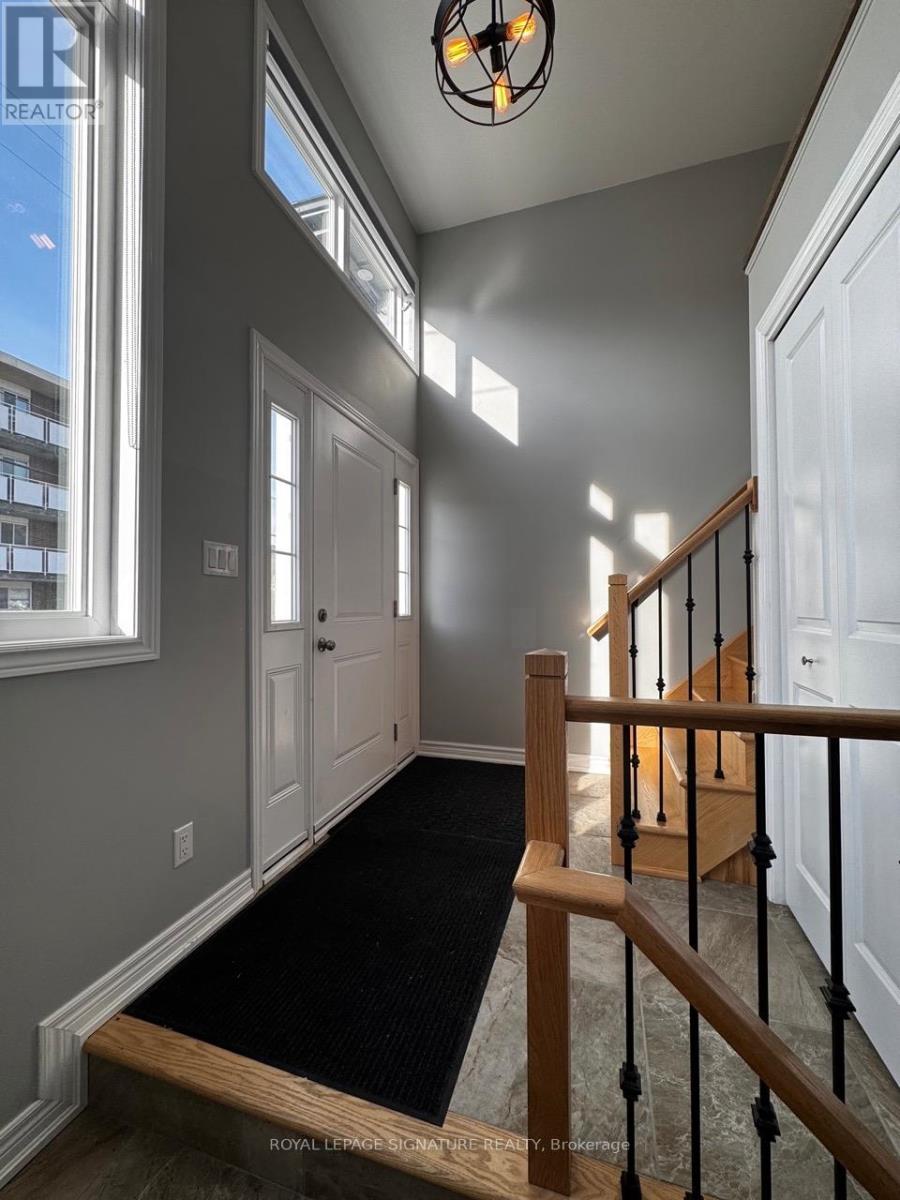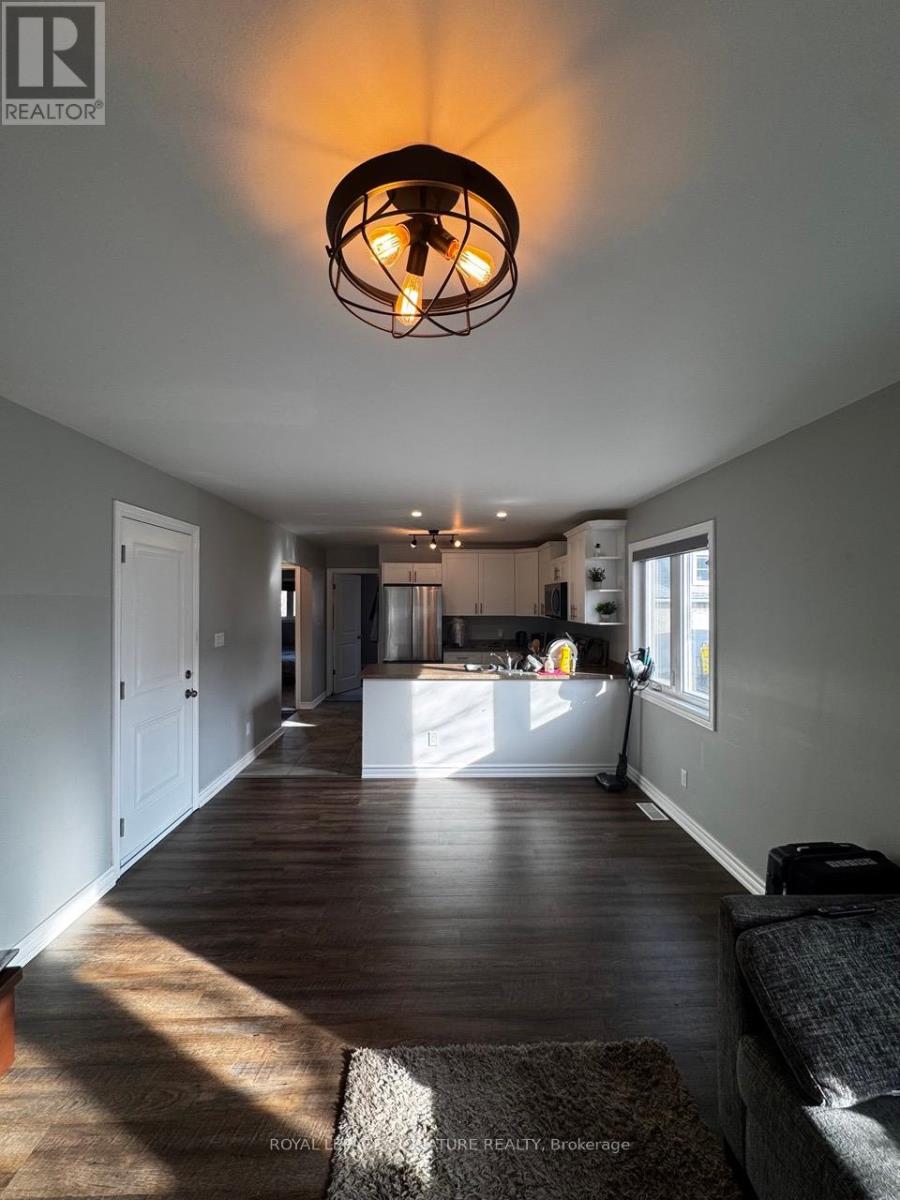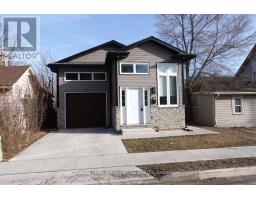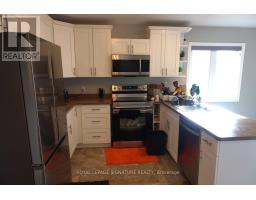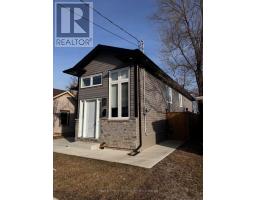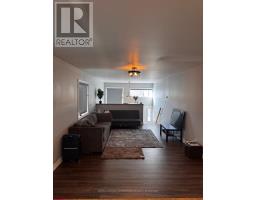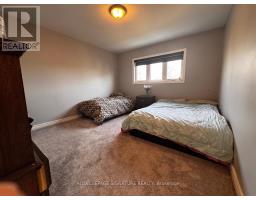Upper - 39 Davidson Street N St. Catharines, Ontario L2R 2V3
$2,200 Monthly
Dreaming of living in the newest home on the street? This stunning 2022-built raised bungalow in a highly desirable St. Catharine's neighborhood is the perfect fit! Designed for young families, professionals, or mature and responsible students, this modern2-bedroom upper unit offers a bright, open-concept layout with soaring high ceilings that create a spacious and inviting atmosphere. The kitchen, dining, and living areas flow seamlessly, making it ideal for entertaining. Equipped with top-of-the-line amenities, including eco-friendly appliances, modern electrical panels, and an energy-efficient heating system that helps lower utility costs, this home is both stylish and practical. Additional perks include a garage parking spot, your own washer/dryer, backyard access, and a welcoming neighborhood. Plus, enjoy unbeatable convenience just minutes from downtown, grocery stores, St. Catharine's Bus Station, restaurants, and quick highway access. Tenant pays 60% of utilities (id:50886)
Property Details
| MLS® Number | X12036731 |
| Property Type | Single Family |
| Community Name | 450 - E. Chester |
| Amenities Near By | Hospital |
| Features | Conservation/green Belt, Paved Yard |
| Parking Space Total | 1 |
| View Type | City View |
Building
| Bathroom Total | 1 |
| Bedrooms Above Ground | 2 |
| Bedrooms Total | 2 |
| Age | 0 To 5 Years |
| Amenities | Fireplace(s) |
| Appliances | Garage Door Opener Remote(s), Central Vacuum, Water Heater, Dishwasher, Dryer, Stove, Washer, Refrigerator |
| Architectural Style | Raised Bungalow |
| Basement Development | Finished |
| Basement Features | Separate Entrance, Walk Out |
| Basement Type | N/a (finished) |
| Construction Status | Insulation Upgraded |
| Construction Style Attachment | Detached |
| Cooling Type | Central Air Conditioning |
| Exterior Finish | Brick Facing, Vinyl Siding |
| Fire Protection | Smoke Detectors |
| Fireplace Present | Yes |
| Foundation Type | Concrete, Block, Poured Concrete |
| Heating Fuel | Natural Gas |
| Heating Type | Forced Air |
| Stories Total | 1 |
| Size Interior | 1,100 - 1,500 Ft2 |
| Type | House |
| Utility Water | Municipal Water |
Parking
| Attached Garage | |
| Garage |
Land
| Acreage | No |
| Land Amenities | Hospital |
| Sewer | Sanitary Sewer |
| Size Irregular | 1970 Sqft |
| Size Total Text | 1970 Sqft |
Rooms
| Level | Type | Length | Width | Dimensions |
|---|---|---|---|---|
| Upper Level | Bedroom | 11 m | 13.99 m | 11 m x 13.99 m |
| Upper Level | Bedroom | 11.99 m | 14 m | 11.99 m x 14 m |
| Upper Level | Bathroom | 7.7 m | 8.88 m | 7.7 m x 8.88 m |
| Upper Level | Kitchen | 8.7 m | 9.8 m | 8.7 m x 9.8 m |
| Upper Level | Other | 3.88 m | 4.55 m | 3.88 m x 4.55 m |
Utilities
| Cable | Available |
| Sewer | Available |
Contact Us
Contact us for more information
Azeez Oyebanji Adesanya
Salesperson
(647) 863-7669
www.7thlayarealty.ca/
www.facebook.com/7thLayaRealty
8 Sampson Mews Suite 201 The Shops At Don Mills
Toronto, Ontario M3C 0H5
(416) 443-0300
(416) 443-8619
Tina Omrani-Moghaddam
Salesperson
www.facebook.com/profile.php?id=61557933803584
www.linkedin.com/in/tina-omrani/
201-30 Eglinton Ave West
Mississauga, Ontario L5R 3E7
(905) 568-2121
(905) 568-2588










