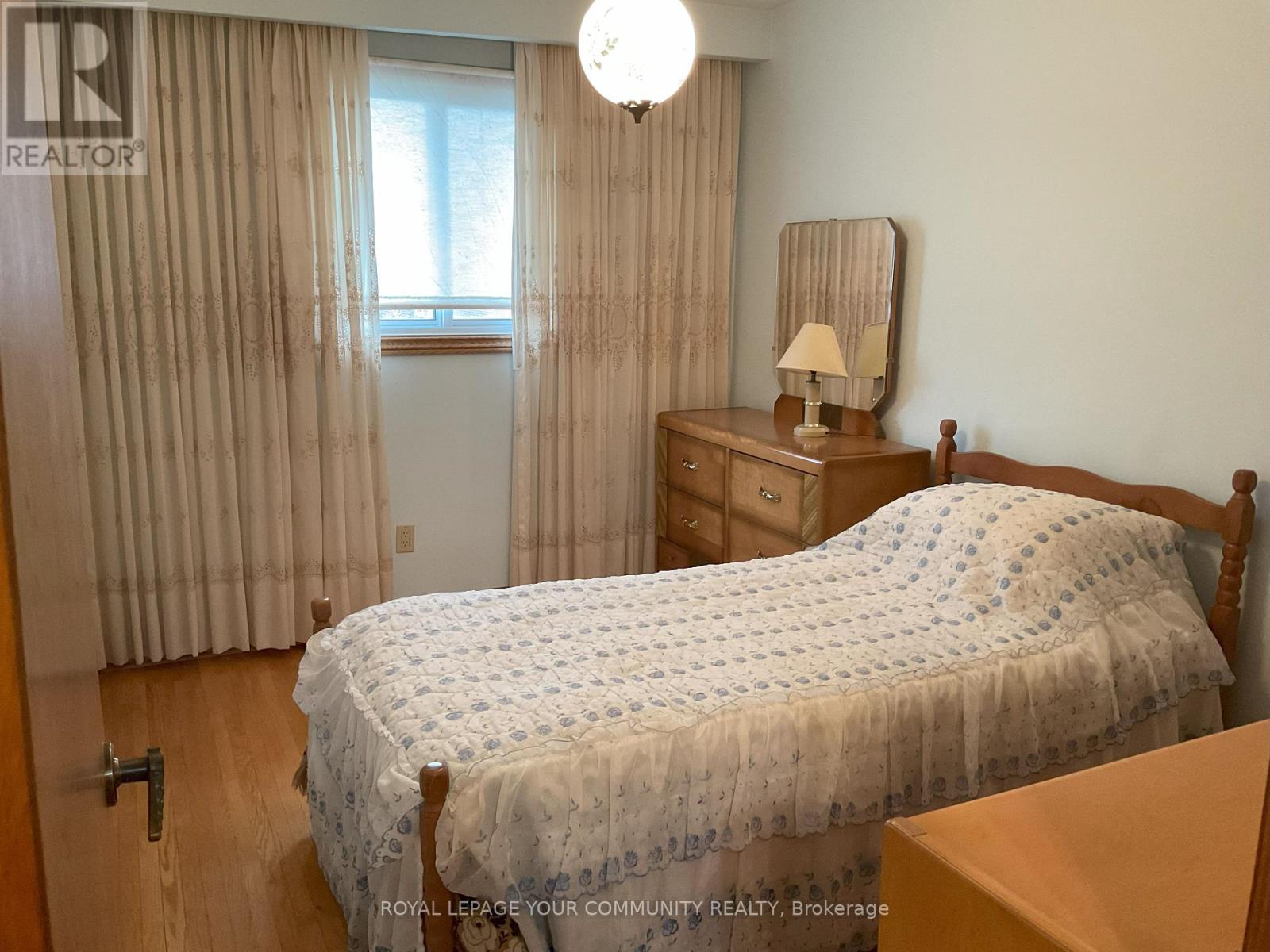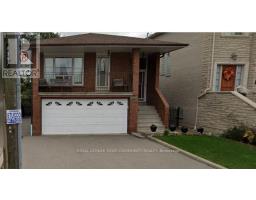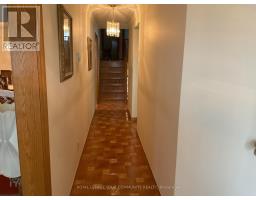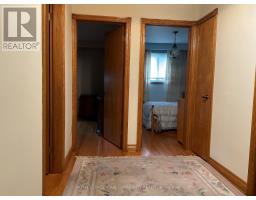Upper - 391 Glen Park Avenue Toronto, Ontario M6B 2E6
$3,700 Monthly
Cozy 3 Bedroom / 2 Bath Multi Level Backsplit situated on a 35 x 132 Foot Lot. In the Upper Level, you'll find 3 spacious bedrooms with hand crafted wood doors and large windows that infuse the rooms with an abundance of natural light. On the main floor, you will find a Kitchen with an eat in area, a beautifully decorated decorated dining room / living room for plenty of the outdoors. On the Lowe Level, you will have an office which can be easily be converted into an bedroom and large family room overlooking the backyard. Outside, the allure of nature beckons, with nearby parks offering endless opportunities for outdoor adventures. Plus, with schools just a stone's throw away, convenience is truly at your doorstep. (id:50886)
Property Details
| MLS® Number | W12110397 |
| Property Type | Single Family |
| Community Name | Yorkdale-Glen Park |
| Amenities Near By | Park, Place Of Worship, Public Transit, Schools |
| Parking Space Total | 2 |
| Structure | Patio(s), Porch |
Building
| Bathroom Total | 2 |
| Bedrooms Above Ground | 3 |
| Bedrooms Below Ground | 1 |
| Bedrooms Total | 4 |
| Age | 31 To 50 Years |
| Appliances | Dishwasher, Dryer, Stove, Washer, Window Coverings, Refrigerator |
| Construction Style Attachment | Detached |
| Construction Style Split Level | Backsplit |
| Cooling Type | Central Air Conditioning |
| Exterior Finish | Brick |
| Fire Protection | Smoke Detectors |
| Flooring Type | Hardwood, Tile, Carpeted |
| Foundation Type | Brick |
| Half Bath Total | 1 |
| Heating Fuel | Electric |
| Heating Type | Forced Air |
| Type | House |
| Utility Water | Municipal Water |
Parking
| Garage |
Land
| Acreage | No |
| Land Amenities | Park, Place Of Worship, Public Transit, Schools |
| Sewer | Sanitary Sewer |
Rooms
| Level | Type | Length | Width | Dimensions |
|---|---|---|---|---|
| Lower Level | Family Room | 6.5 m | 3.9 m | 6.5 m x 3.9 m |
| Lower Level | Office | 3.3 m | 3.2 m | 3.3 m x 3.2 m |
| Lower Level | Bathroom | 1.8 m | 1.5 m | 1.8 m x 1.5 m |
| Main Level | Kitchen | 7.8 m | 3 m | 7.8 m x 3 m |
| Main Level | Dining Room | 4.5 m | 3.6 m | 4.5 m x 3.6 m |
| Main Level | Living Room | 4.5 m | 3.6 m | 4.5 m x 3.6 m |
| Upper Level | Primary Bedroom | 4.2 m | 3.6 m | 4.2 m x 3.6 m |
| Upper Level | Bedroom 2 | 4.2 m | 3 m | 4.2 m x 3 m |
| Upper Level | Bedroom 3 | 3 m | 3 m | 3 m x 3 m |
| Upper Level | Bathroom | 2.1 m | 2.7 m | 2.1 m x 2.7 m |
Utilities
| Cable | Available |
| Sewer | Available |
Contact Us
Contact us for more information
Roberta Silvestri
Salesperson
9411 Jane Street
Vaughan, Ontario L6A 4J3
(905) 832-6656
(905) 832-6918
www.yourcommunityrealty.com/

































