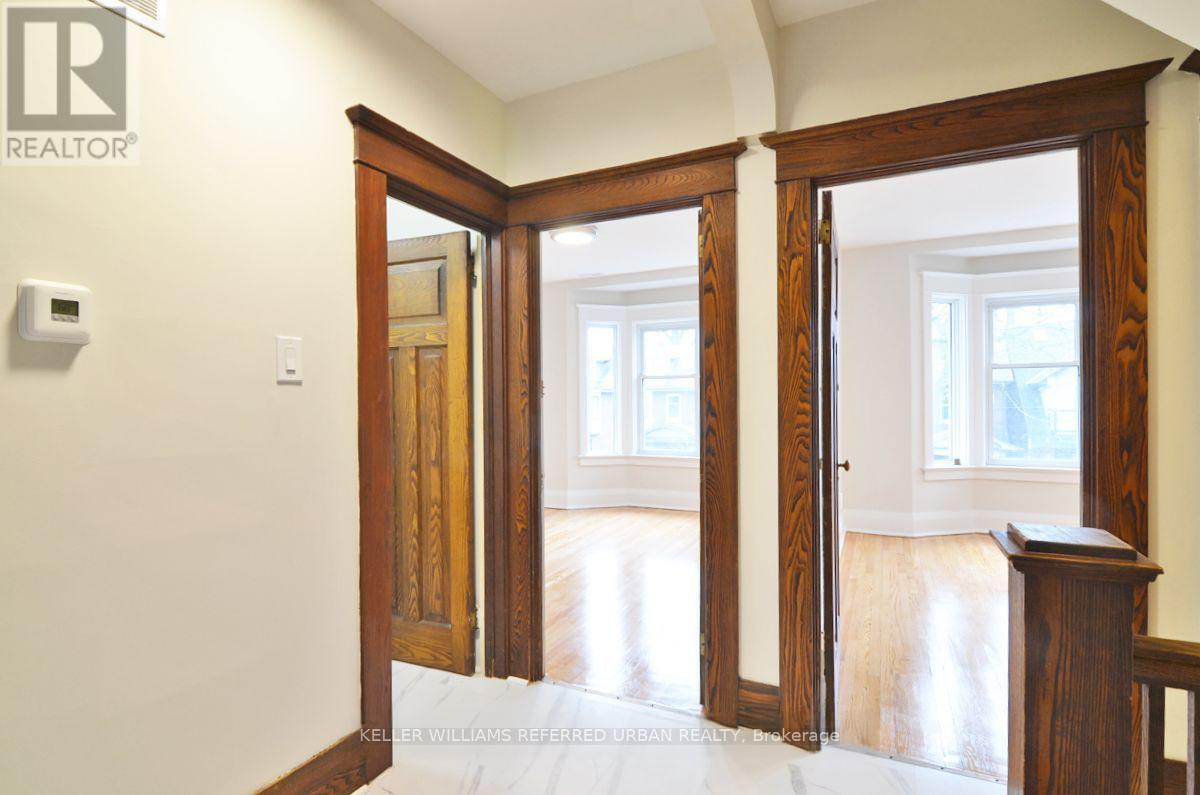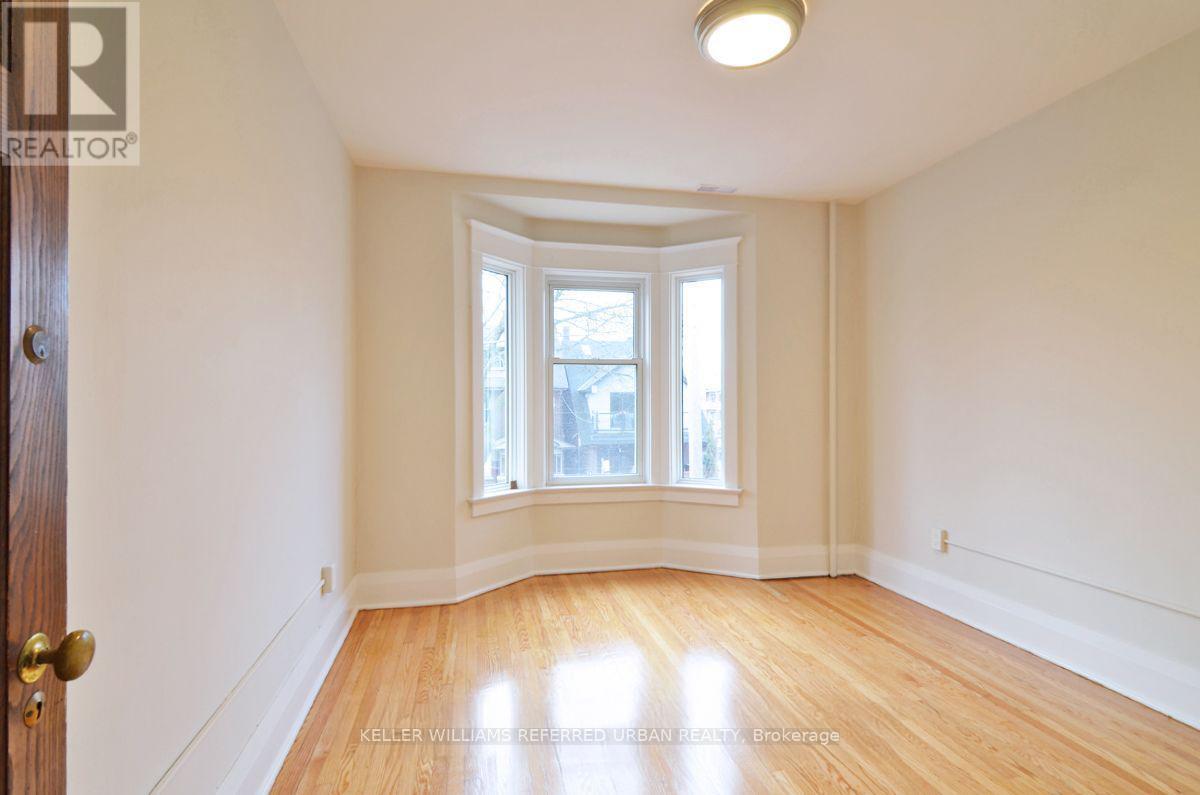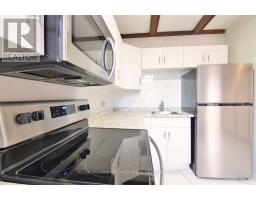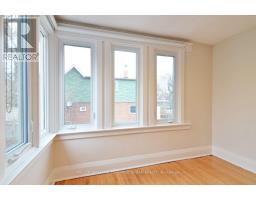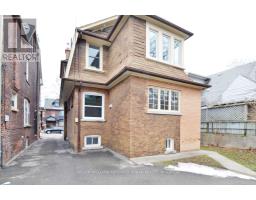Upper - 4 Columbine Avenue Toronto, Ontario M4L 1P3
$4,000 Monthly
Discover this spacious upper-level apartment Columbine Avenue, offering 1,471 sq. ft. of versatile living space. With a flexible 4/5-bedroom layout, this home is perfect for families or those needing extra room for a home office. The modern kitchen features updated appliances, while the separate dining and living areas create a welcoming atmosphere.Located in Torontos highly desirable Beaches neighborhood, this home is just minutes from the waterfront, Queen Street, Kew Gardens, and scenic bike paths. Enjoy easy access to trendy cafes, restaurants, shops, and parks, with a short commute to downtown and quick access to the DVP, Gardiner, and TTC transit options. Parking to be rented separately. (id:50886)
Property Details
| MLS® Number | E12093701 |
| Property Type | Single Family |
| Community Name | The Beaches |
| Amenities Near By | Beach, Park, Place Of Worship, Public Transit |
| Community Features | Community Centre |
| Parking Space Total | 2 |
Building
| Bathroom Total | 2 |
| Bedrooms Above Ground | 4 |
| Bedrooms Total | 4 |
| Appliances | Dishwasher, Hood Fan, Stove, Window Coverings, Refrigerator |
| Construction Style Attachment | Detached |
| Cooling Type | Central Air Conditioning |
| Exterior Finish | Brick |
| Flooring Type | Hardwood, Vinyl |
| Foundation Type | Block, Brick |
| Half Bath Total | 1 |
| Heating Fuel | Natural Gas |
| Heating Type | Forced Air |
| Stories Total | 3 |
| Size Interior | 1,100 - 1,500 Ft2 |
| Type | House |
| Utility Water | Municipal Water |
Parking
| Detached Garage | |
| Garage |
Land
| Acreage | No |
| Land Amenities | Beach, Park, Place Of Worship, Public Transit |
| Sewer | Sanitary Sewer |
Rooms
| Level | Type | Length | Width | Dimensions |
|---|---|---|---|---|
| Second Level | Bedroom | 3.94 m | 3.33 m | 3.94 m x 3.33 m |
| Second Level | Bedroom 2 | 3.94 m | 3.28 m | 3.94 m x 3.28 m |
| Second Level | Bedroom 3 | 4.06 m | 3.25 m | 4.06 m x 3.25 m |
| Second Level | Dining Room | 3.18 m | 2.77 m | 3.18 m x 2.77 m |
| Second Level | Kitchen | 3.43 m | 3.33 m | 3.43 m x 3.33 m |
| Third Level | Bedroom 4 | 4.72 m | 3.66 m | 4.72 m x 3.66 m |
| Third Level | Living Room | 4.42 m | 3.66 m | 4.42 m x 3.66 m |
Utilities
| Sewer | Installed |
https://www.realtor.ca/real-estate/28192539/upper-4-columbine-avenue-toronto-the-beaches-the-beaches
Contact Us
Contact us for more information
Kenneth Yim
Broker of Record
www.youtube.com/embed/pRXguL7jKng
www.youtube.com/embed/s0Kxs9eA-Q0
www.broadviewavenue.ca/
www.facebook.com/KennethYimHomes
twitter.com/kennethyimhomes
www.linkedin.com/in/kennethyimhomes/
156 Duncan Mill Rd Unit 1
Toronto, Ontario M3B 3N2
(416) 572-1016
(416) 572-1017
www.whykwru.ca/







