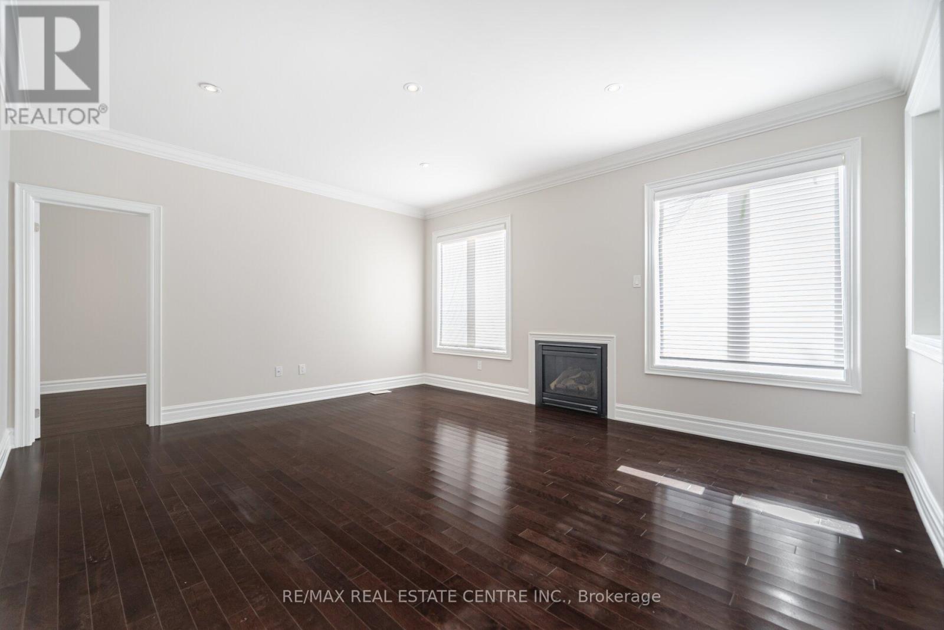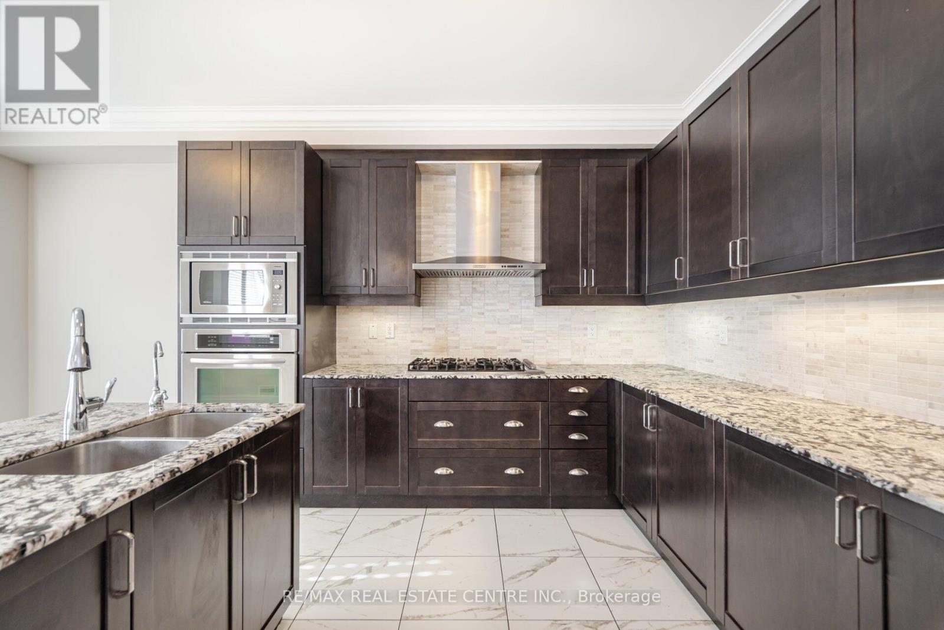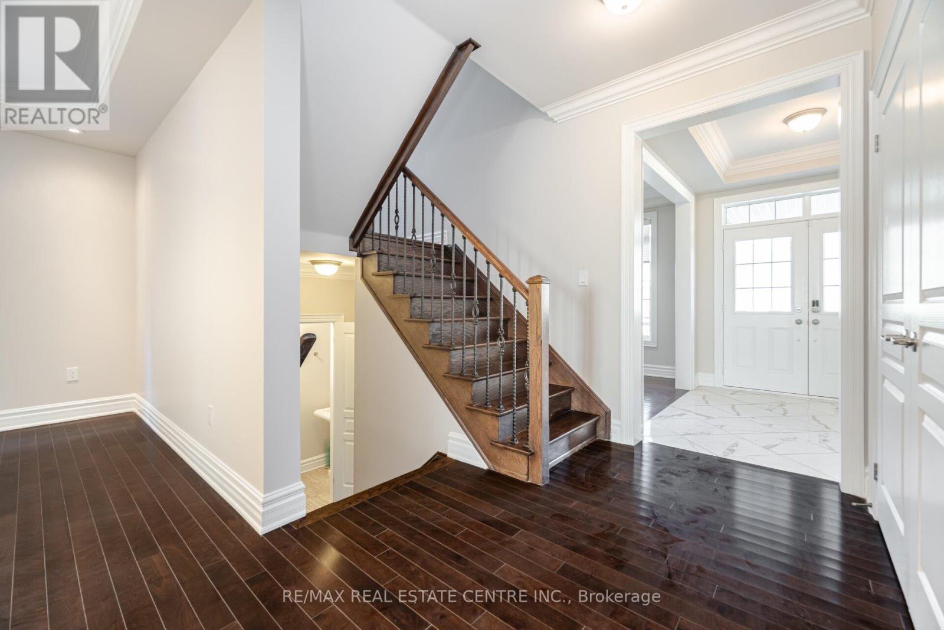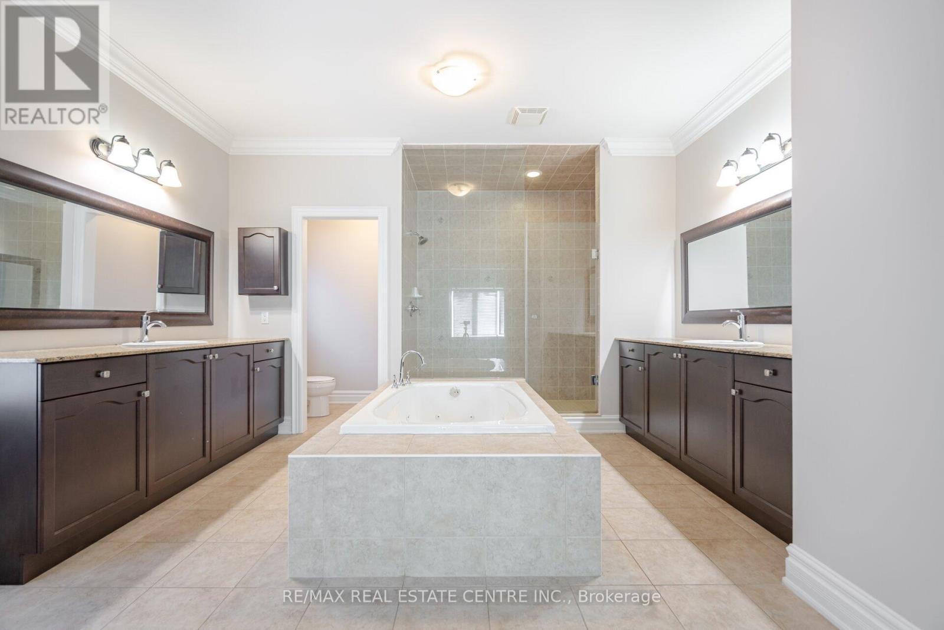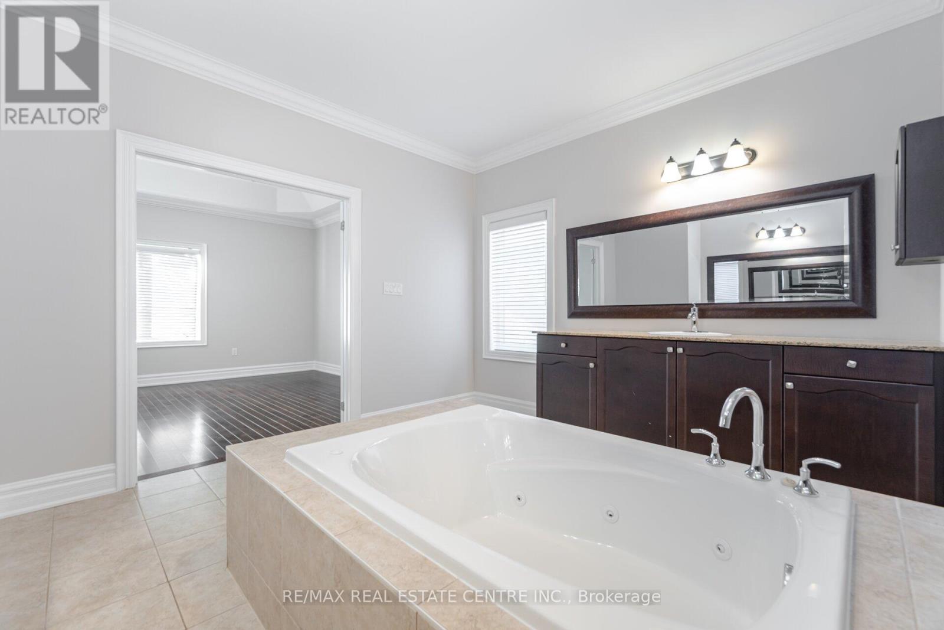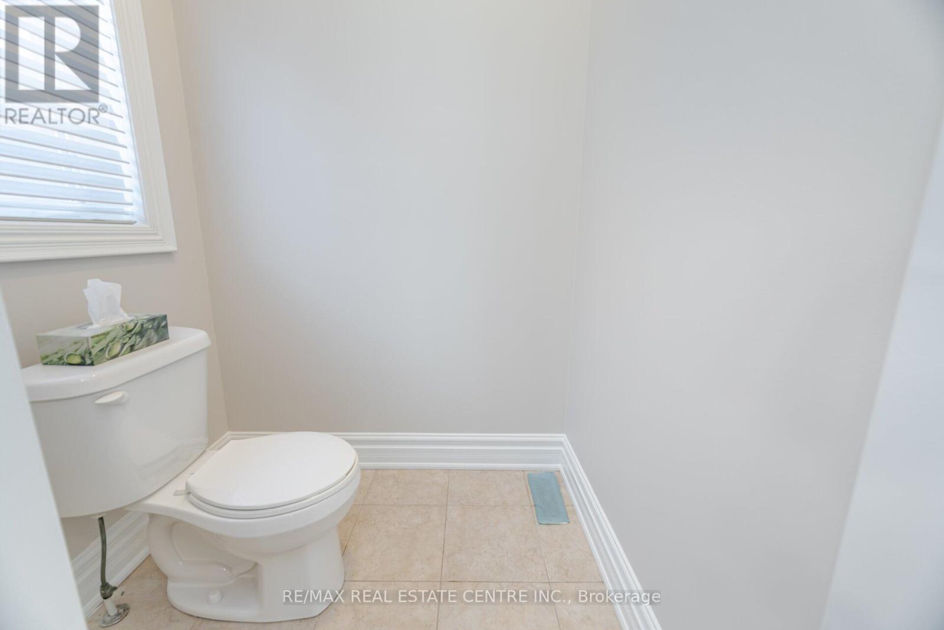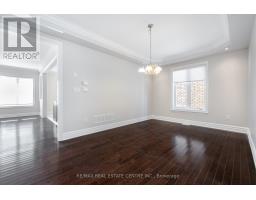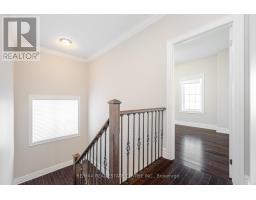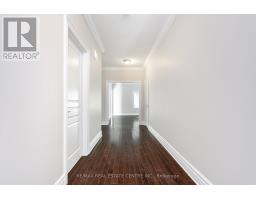Upper - 4 Danfield Court Brampton, Ontario L6Y 2X9
$4,000 Monthly
Gorgeous 4 Bdrms, 4 Bath Home In High Demand Neighbourhood! 2 Primary Bedrooms With Ensuites & 2 Semi Ensuites, Crown Molding And Pot Lights On Main Floor. Granite In Bathrooms. Master Suite With 5 Pc Ensuite With A Jacuzzi Tub And 2 W/I Closets. Professionally Painted. Fully Upgraded Kitchen With Built In Appliances!Hugh Main Floor Office, Separate Living, Dining & Family Rooms. Close To Hwy 401 & Hwy 407. **** EXTRAS **** All Stainless Steel Appliances: Fridge, Stove, Dishwasher, Range Hood. Washer, Dryer. All Electrical Light Fixtures and all Window Coverings. (id:50886)
Property Details
| MLS® Number | W9768808 |
| Property Type | Single Family |
| Community Name | Credit Valley |
| Features | Cul-de-sac |
| ParkingSpaceTotal | 4 |
Building
| BathroomTotal | 4 |
| BedroomsAboveGround | 4 |
| BedroomsTotal | 4 |
| Appliances | Water Heater |
| BasementDevelopment | Unfinished |
| BasementType | N/a (unfinished) |
| ConstructionStyleAttachment | Detached |
| ExteriorFinish | Brick |
| FireplacePresent | Yes |
| FoundationType | Poured Concrete |
| HalfBathTotal | 1 |
| HeatingFuel | Natural Gas |
| HeatingType | Forced Air |
| StoriesTotal | 2 |
| SizeInterior | 2999.975 - 3499.9705 Sqft |
| Type | House |
| UtilityWater | Municipal Water |
Parking
| Garage |
Land
| Acreage | No |
| Sewer | Sanitary Sewer |
Rooms
| Level | Type | Length | Width | Dimensions |
|---|---|---|---|---|
| Second Level | Bedroom 4 | 4.36 m | 3.72 m | 4.36 m x 3.72 m |
| Second Level | Primary Bedroom | 6.48 m | 3.72 m | 6.48 m x 3.72 m |
| Second Level | Bedroom 2 | 3.63 m | 3.9 m | 3.63 m x 3.9 m |
| Second Level | Bedroom 3 | 4.42 m | 4.51 m | 4.42 m x 4.51 m |
| Main Level | Living Room | 3.84 m | 3.29 m | 3.84 m x 3.29 m |
| Main Level | Dining Room | 4.2 m | 3.29 m | 4.2 m x 3.29 m |
| Main Level | Family Room | 3.9 m | 4.15 m | 3.9 m x 4.15 m |
| Main Level | Kitchen | 3.84 m | 4 m | 3.84 m x 4 m |
| Main Level | Eating Area | 3.84 m | 2.8 m | 3.84 m x 2.8 m |
| Main Level | Den | 3.9 m | 3 m | 3.9 m x 3 m |
Interested?
Contact us for more information
Goldy Chatha
Broker
7070 St. Barbara Blvd #36
Mississauga, Ontario L5W 0E6
Pooja Kaushal
Broker
345 Steeles Ave East
Milton, Ontario L9T 3G6











