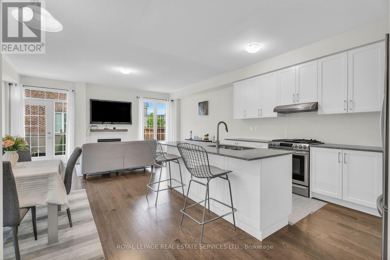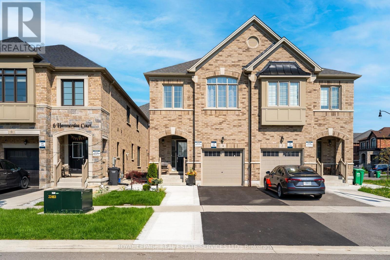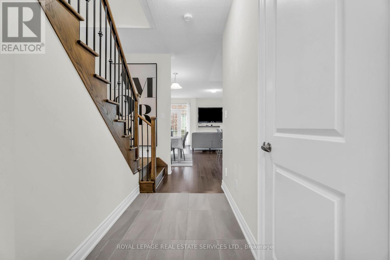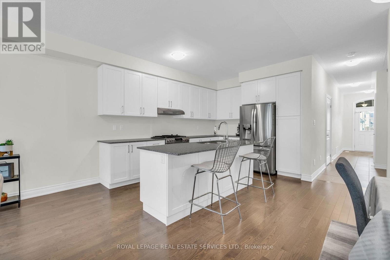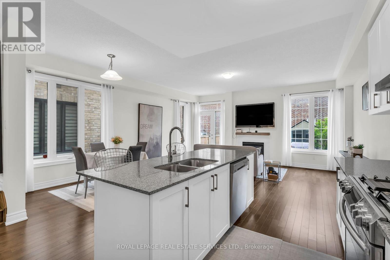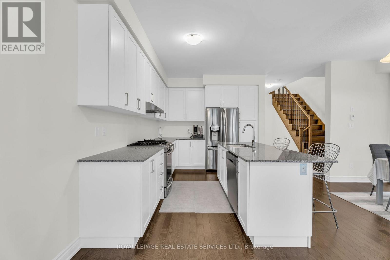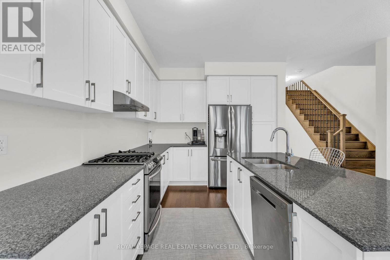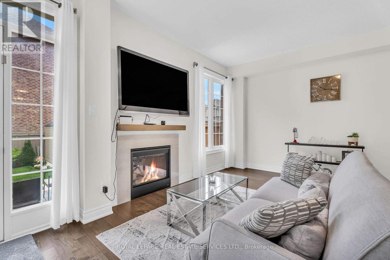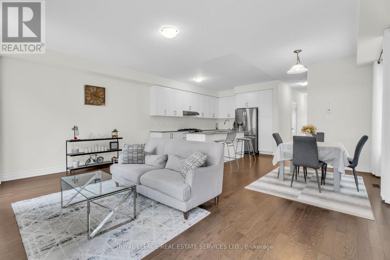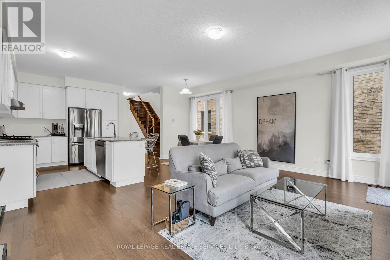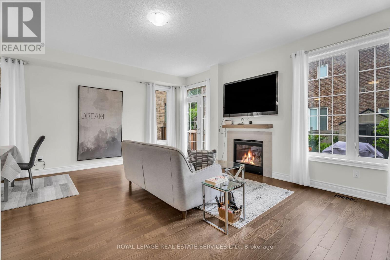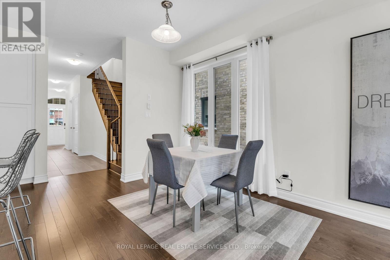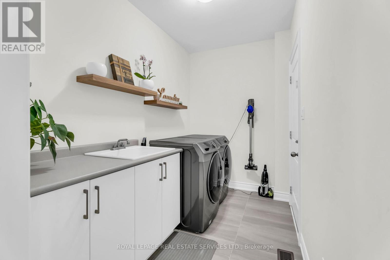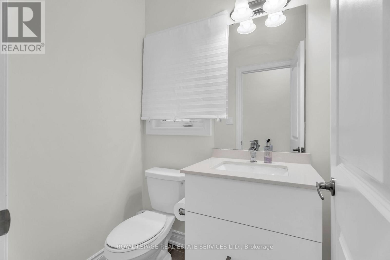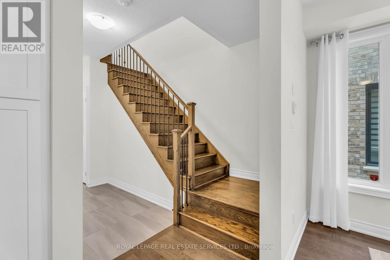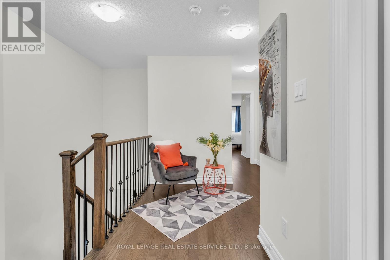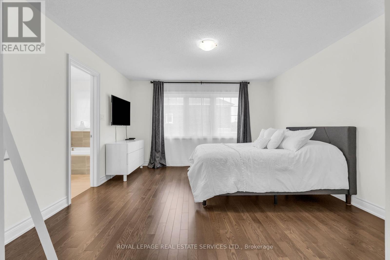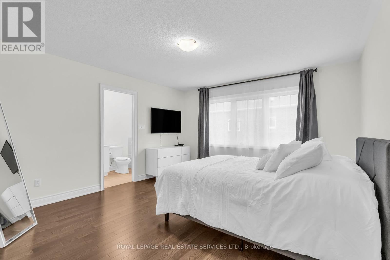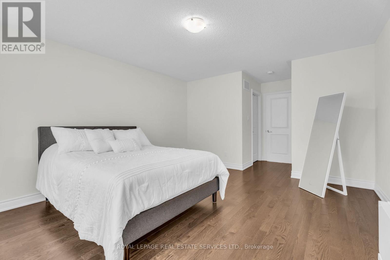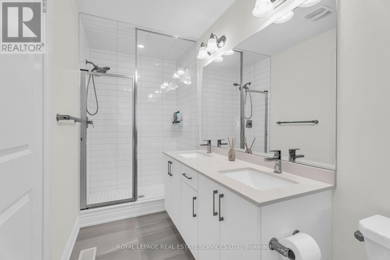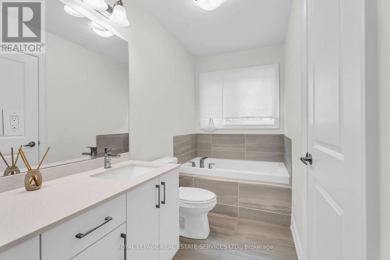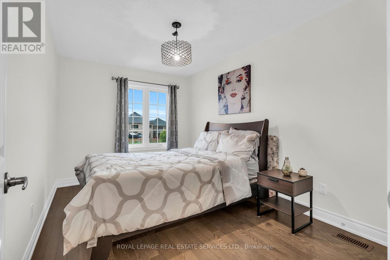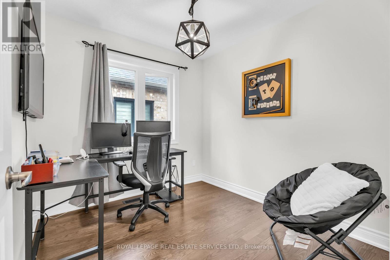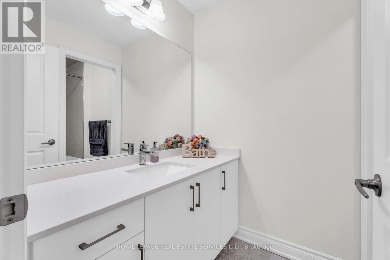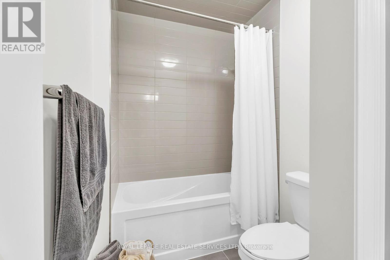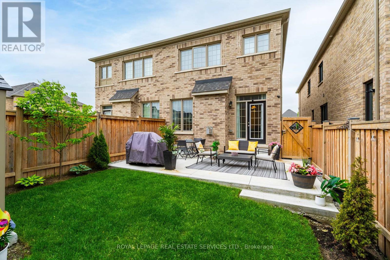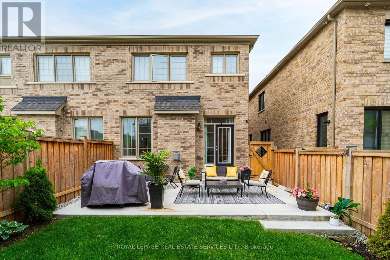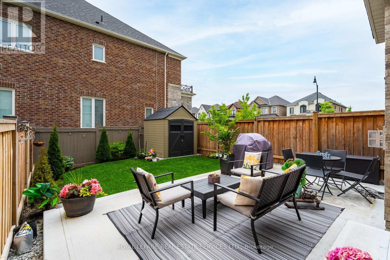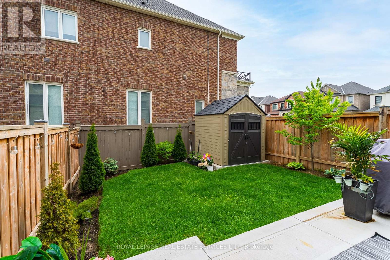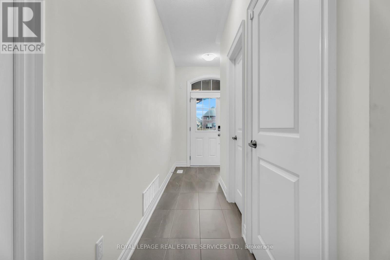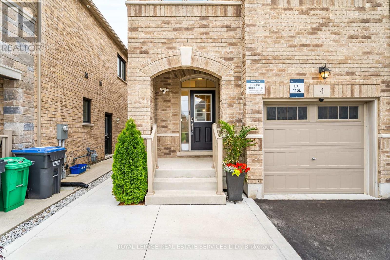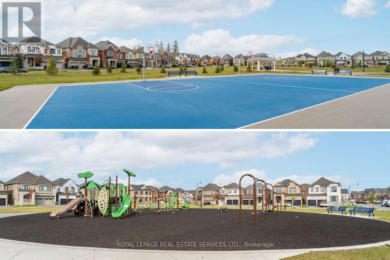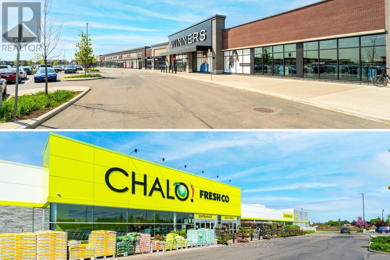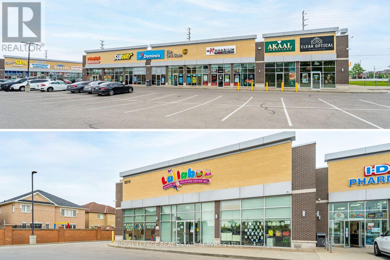Upper - 4 Hammerslea Court Brampton, Ontario L6Y 2A5
$3,200 Monthly
This stunning 4-bedroom, 2.5-bathroom semi-detached home in Brampton West features a modern aesthetic and nearly 1,900 sq. ft. of thoughtfully designed living space - ideal for a small family. Beautifully FURNISHED and completely move-in ready, this turnkey property offers both comfort and style. The contemporary open-concept layout boasts hardwood flooring throughout and large windows that flood the home with natural light. The spacious main floor seamlessly connects the great room, dining area, and kitchen, creating the perfect environment for both everyday living and entertaining. Step outside to enjoy a private backyard - your own peaceful outdoor retreat for relaxation or gatherings. Perfectly located in a sought-after neighbourhood, you're within walking distance of major plazas, banks, restaurants, schools, parks, and public transit. Sheridan College, a Daycare Centre, Mount Pleasant GO Station, and quick access to Highways 401, 407, and 410 are just minutes away. Don't miss this exceptional opportunity! (id:50886)
Property Details
| MLS® Number | W12209081 |
| Property Type | Single Family |
| Community Name | Bram West |
| Features | Carpet Free |
| Parking Space Total | 3 |
Building
| Bathroom Total | 3 |
| Bedrooms Above Ground | 4 |
| Bedrooms Total | 4 |
| Appliances | All, Dishwasher, Dryer, Microwave, Stove, Washer, Window Coverings, Refrigerator |
| Construction Style Attachment | Semi-detached |
| Cooling Type | Central Air Conditioning |
| Exterior Finish | Brick |
| Fireplace Present | Yes |
| Foundation Type | Brick, Concrete |
| Half Bath Total | 1 |
| Heating Fuel | Natural Gas |
| Heating Type | Forced Air |
| Stories Total | 2 |
| Size Interior | 1,500 - 2,000 Ft2 |
| Type | House |
| Utility Water | Municipal Water |
Parking
| Attached Garage | |
| Garage |
Land
| Acreage | No |
| Sewer | Sanitary Sewer |
Rooms
| Level | Type | Length | Width | Dimensions |
|---|---|---|---|---|
| Second Level | Primary Bedroom | 4.01 m | 4.59 m | 4.01 m x 4.59 m |
| Second Level | Bedroom 2 | 2.74 m | 4.27 m | 2.74 m x 4.27 m |
| Second Level | Bedroom 3 | 2.78 m | 3.88 m | 2.78 m x 3.88 m |
| Second Level | Bedroom 4 | 2.72 m | 2.51 m | 2.72 m x 2.51 m |
| Main Level | Great Room | 5.64 m | 3.89 m | 5.64 m x 3.89 m |
| Main Level | Kitchen | 3.12 m | 3.96 m | 3.12 m x 3.96 m |
| Main Level | Dining Room | 2.46 m | 2.21 m | 2.46 m x 2.21 m |
https://www.realtor.ca/real-estate/28443985/upper-4-hammerslea-court-brampton-bram-west-bram-west
Contact Us
Contact us for more information
Daniella Jajou
Salesperson
linkedin.com/in/daniella-jajou-63385b153
231 Oak Park #400b
Oakville, Ontario L6H 7S8
(905) 257-3633
(905) 257-3550
231oakpark.royallepage.ca/
Jay Nicolas Ghanem
Broker
www.jaycares.ca/
www.facebook.com/jayghanemrealtor/
twitter.com/GhanemJay
www.linkedin.com/in/jay-ghanem-41993928/
231 Oak Park #400b
Oakville, Ontario L6H 7S8
(905) 257-3633
(905) 257-3550
231oakpark.royallepage.ca/

