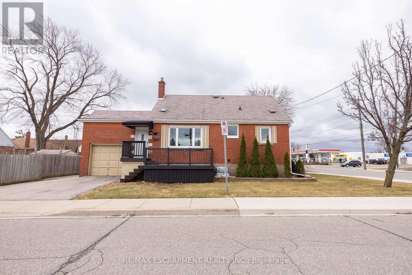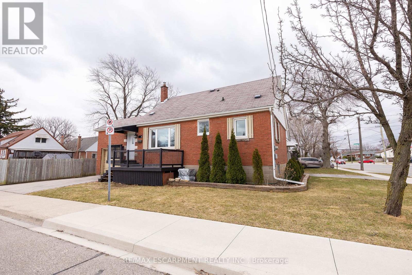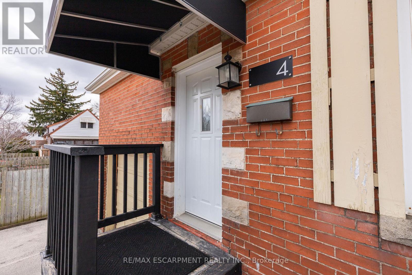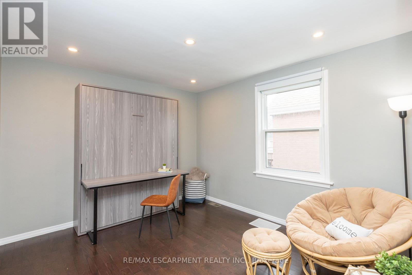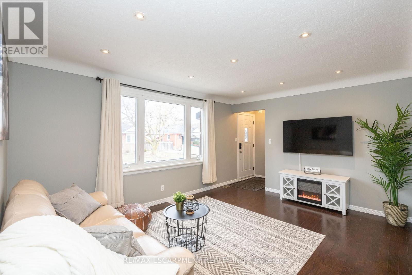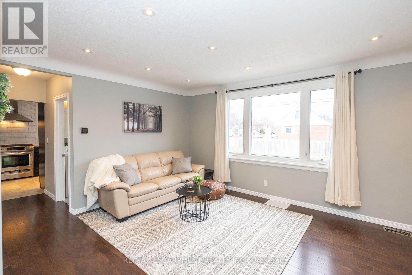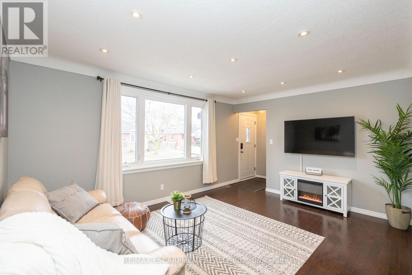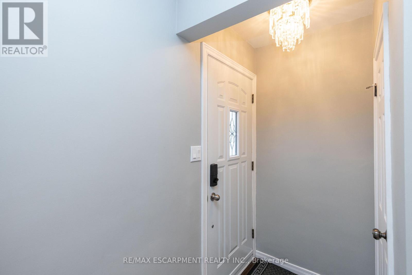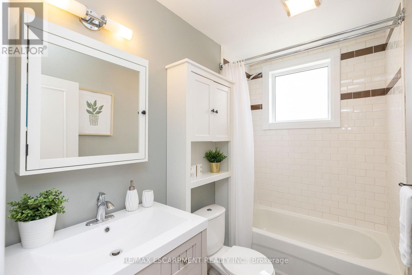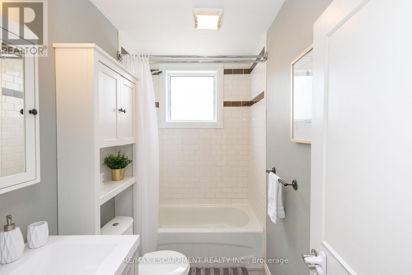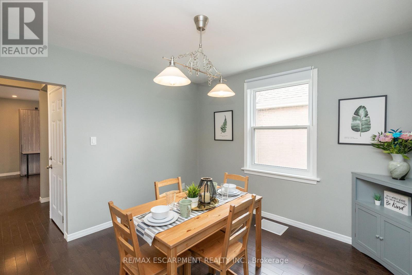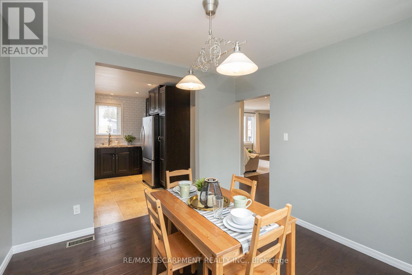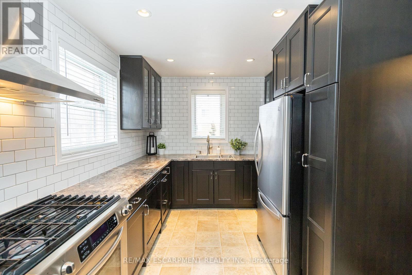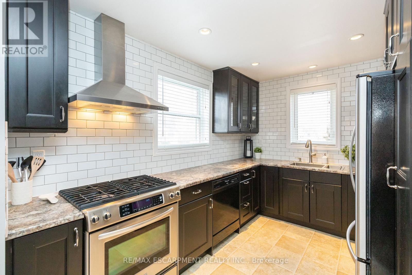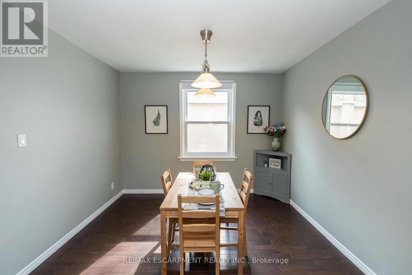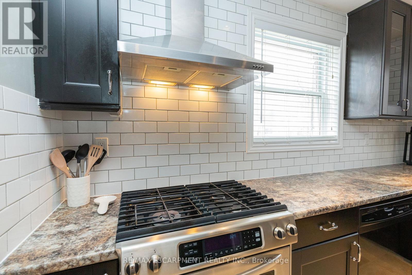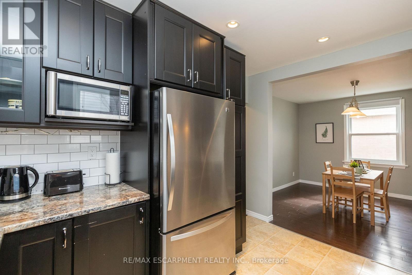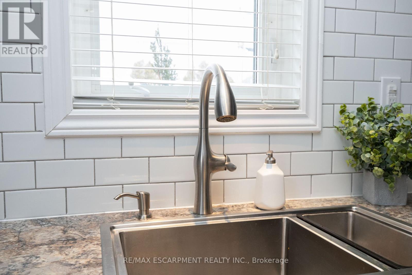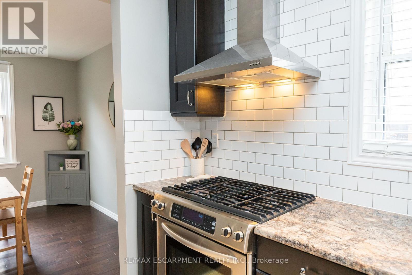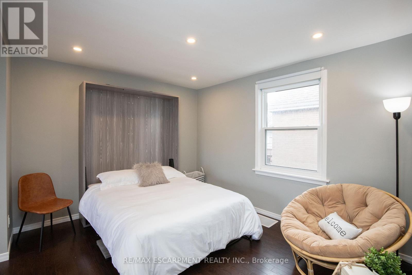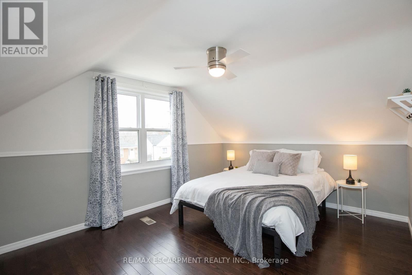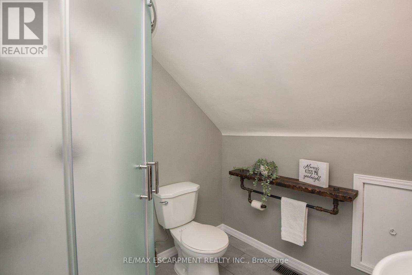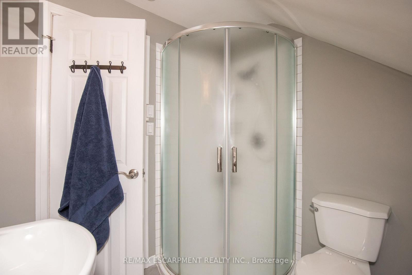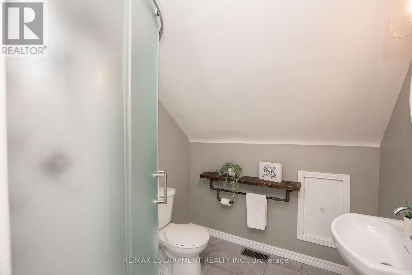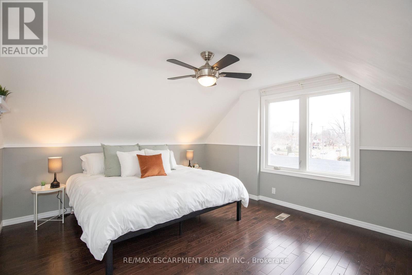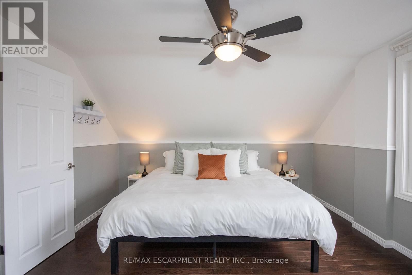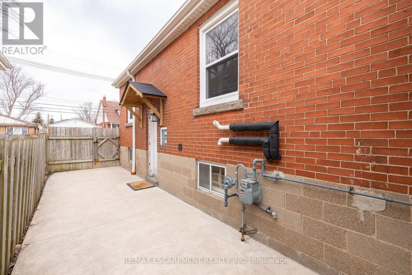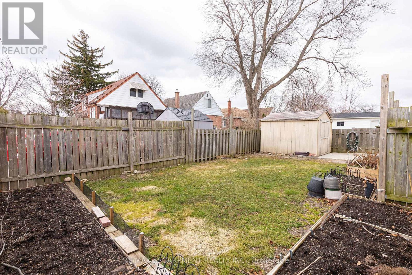Upper - 4 Sunning Hill Avenue Hamilton, Ontario L8T 4Z1
$2,500 Monthly
Step into this bright and welcoming upper unit thats full of charm and space! The main floor features a spacious living room, bedroom or office with a convenient pull-down Murphy bed (ideal for overnight guests), a stylish 4pc bath, in-unit laundry, and a modern, open kitchen with a generous dining area. Upstairs, youll find two comfortable and spacious bedrooms along with a 3pc bath. Enjoy the privacy of your own entrance, the convenience of in-suite laundry, and parking for 2 cars. While the garage isnt included, this home offers everything else you need. Located close to shops, parks, and everyday amenities, its a cozy and convenient place to call home. (id:50886)
Property Details
| MLS® Number | X12401656 |
| Property Type | Single Family |
| Community Name | Sunninghill |
| Amenities Near By | Hospital, Park, Place Of Worship, Public Transit, Schools |
| Features | In Suite Laundry |
| Parking Space Total | 2 |
Building
| Bathroom Total | 2 |
| Bedrooms Above Ground | 3 |
| Bedrooms Total | 3 |
| Age | 51 To 99 Years |
| Appliances | Dishwasher, Dryer, Stove, Washer, Refrigerator |
| Basement Development | Finished |
| Basement Type | Full (finished) |
| Construction Style Attachment | Detached |
| Cooling Type | Central Air Conditioning |
| Exterior Finish | Brick |
| Flooring Type | Hardwood |
| Foundation Type | Block |
| Heating Fuel | Natural Gas |
| Heating Type | Forced Air |
| Stories Total | 2 |
| Size Interior | 1,100 - 1,500 Ft2 |
| Type | House |
| Utility Water | Municipal Water |
Parking
| No Garage |
Land
| Acreage | No |
| Land Amenities | Hospital, Park, Place Of Worship, Public Transit, Schools |
| Sewer | Sanitary Sewer |
| Size Depth | 99 Ft ,4 In |
| Size Frontage | 40 Ft |
| Size Irregular | 40 X 99.4 Ft |
| Size Total Text | 40 X 99.4 Ft|under 1/2 Acre |
Rooms
| Level | Type | Length | Width | Dimensions |
|---|---|---|---|---|
| Second Level | Primary Bedroom | 4.29 m | 3.84 m | 4.29 m x 3.84 m |
| Second Level | Bedroom | 4.29 m | 3.4 m | 4.29 m x 3.4 m |
| Second Level | Bathroom | Measurements not available | ||
| Main Level | Living Room | 3.66 m | 4.55 m | 3.66 m x 4.55 m |
| Main Level | Bedroom | 3.2 m | 3.68 m | 3.2 m x 3.68 m |
| Main Level | Kitchen | 3.61 m | 2.74 m | 3.61 m x 2.74 m |
| Main Level | Dining Room | 3.2 m | 3.25 m | 3.2 m x 3.25 m |
| Main Level | Bathroom | Measurements not available |
Utilities
| Sewer | Installed |
Contact Us
Contact us for more information
Donald Porter
Salesperson
www.porterassoc.com/
www.facebook.com/PorterAssoc
www.linkedin.com/in/donald-porter-26a97066/
325 Winterberry Drive #4b
Hamilton, Ontario L8J 0B6
(905) 573-1188
(905) 573-1189

