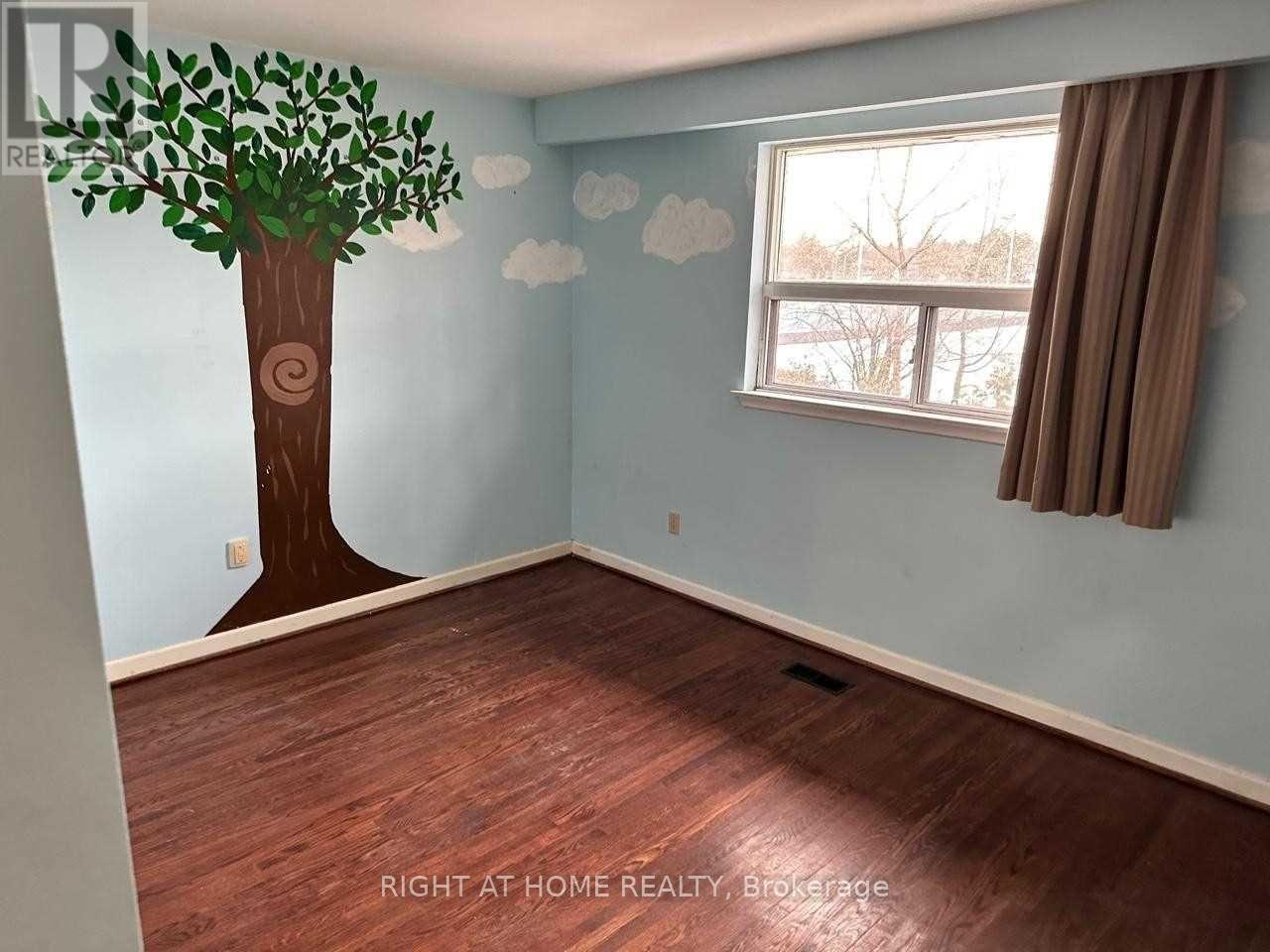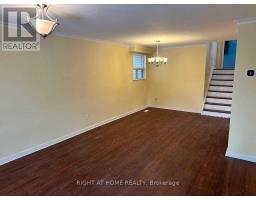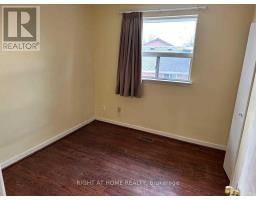Upper - 40 Bellbury Crescent Toronto, Ontario M2J 2J8
3 Bedroom
2 Bathroom
Central Air Conditioning
Forced Air
$3,150 Monthly
Charming Oasis In The Heart Of North York! Bright, Spacious, Carpet-Free, And Move-In Ready! Backs To Green Space! Good For Large Family With Elder People. Kids Friendly Neighborhood! Close To Highway, Supermarket, Walking Distance To School. Tenant Pay 60% Of The Total Utility Cost. Dedicated Washer And Dryer. (id:50886)
Property Details
| MLS® Number | C10422411 |
| Property Type | Single Family |
| Community Name | Don Valley Village |
| ParkingSpaceTotal | 2 |
Building
| BathroomTotal | 2 |
| BedroomsAboveGround | 3 |
| BedroomsTotal | 3 |
| ConstructionStyleAttachment | Detached |
| ConstructionStyleSplitLevel | Backsplit |
| CoolingType | Central Air Conditioning |
| ExteriorFinish | Aluminum Siding, Brick |
| FlooringType | Hardwood, Tile |
| FoundationType | Poured Concrete |
| HeatingFuel | Natural Gas |
| HeatingType | Forced Air |
| Type | House |
| UtilityWater | Municipal Water |
Parking
| Detached Garage |
Land
| Acreage | No |
| Sewer | Sanitary Sewer |
| SizeDepth | 120 Ft |
| SizeFrontage | 48 Ft |
| SizeIrregular | 48 X 120 Ft |
| SizeTotalText | 48 X 120 Ft |
Rooms
| Level | Type | Length | Width | Dimensions |
|---|---|---|---|---|
| Main Level | Living Room | 7.65 m | 3.97 m | 7.65 m x 3.97 m |
| Main Level | Dining Room | 7.65 m | 3.97 m | 7.65 m x 3.97 m |
| Main Level | Kitchen | 5.96 m | 2.46 m | 5.96 m x 2.46 m |
| Upper Level | Primary Bedroom | 4.15 m | 3.92 m | 4.15 m x 3.92 m |
| Upper Level | Bedroom 2 | 4.01 m | 3.18 m | 4.01 m x 3.18 m |
| Upper Level | Bedroom 3 | 3.07 m | 2.78 m | 3.07 m x 2.78 m |
Interested?
Contact us for more information
Calvin Ni
Salesperson
Right At Home Realty
1550 16th Avenue Bldg B Unit 3 & 4
Richmond Hill, Ontario L4B 3K9
1550 16th Avenue Bldg B Unit 3 & 4
Richmond Hill, Ontario L4B 3K9



















