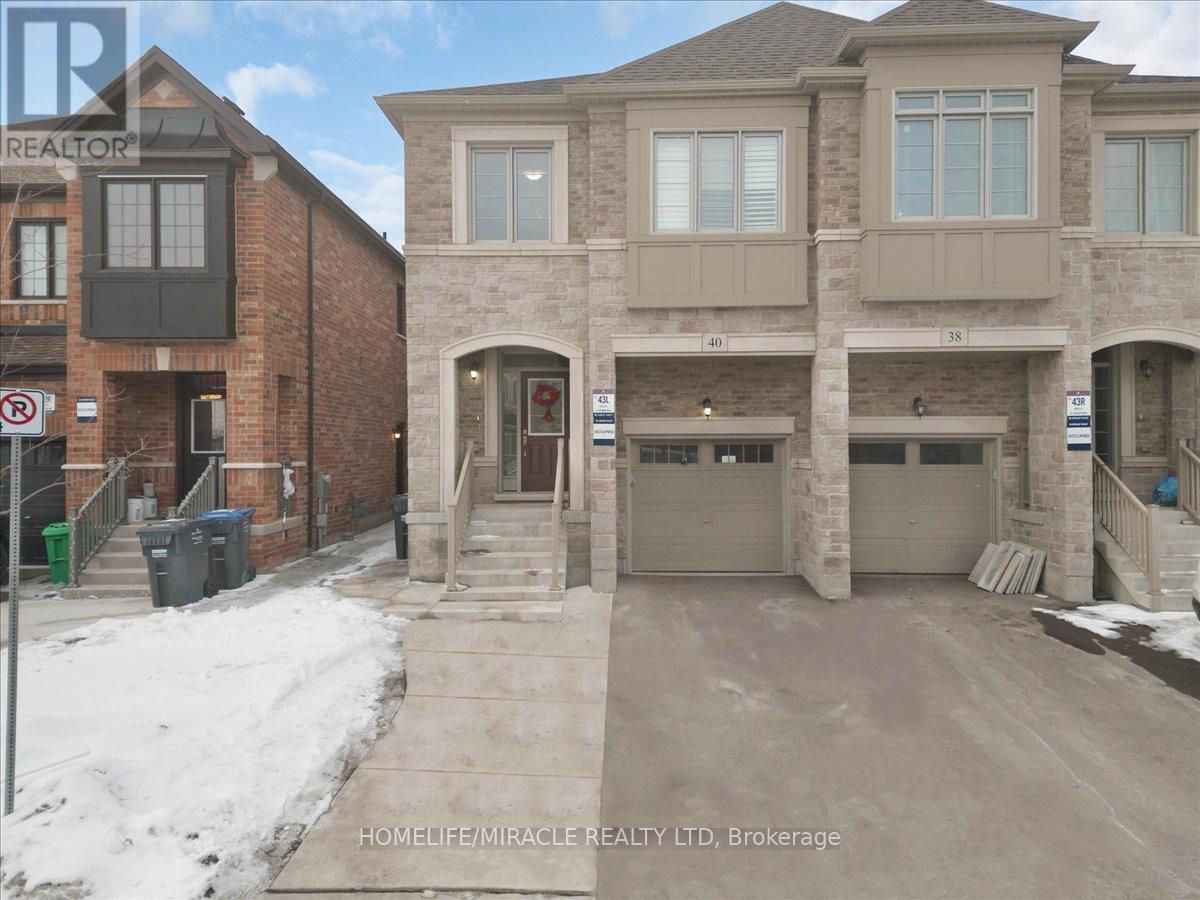Upper - 40 Fordham Road Brampton, Ontario L6Y 6K2
$3,388 Monthly
Welcome To Stunning 2300sqft (Upper Portion) Semi-Detached Built By Great Gulf Now Available For Rent. ***Top Two Floors (Main & 2nd Level Only) ***Not Including The Basement ***Carpet Free, 9ft Ceilings On Main Floor, Hardwood Floors, Oak Staircase, Pot Lights, California Shutters And Many More Features To See To Believe It ***Second Floor Features 4 Spacious Bedrooms Including In-Law Suite (Separate Bathroom) For Total of 3 FULL Bathrooms ***Primary Bedroom Offers Walk-In Closet, Luxurious 5-Piece Ensuite ***Conveniently Located Steps Away From Park As Well As Minutes From Schools, Major Plaza, Banks, Brampton Public Library, Restaurants, Grocery Stores, Prestigious Lionhead Golf Club & ***Upcoming Embelton Community Centre ***Easy Access To The Highway 401 & 407 ***No Side Walk ***Garage Access To Home & Mud/Laundry Room ***Available Immediately, Grab This Luxury Before It's Gone! ***Basement Is Rented Separately And Upper & Lower Tenants Share ALL Utilities. Upper Tenant Pays 80% And Lower Tenant Pays 20%. Upper Tenant is Responsible For Grass Cutting And Snow Removal. (id:50886)
Property Details
| MLS® Number | W12079000 |
| Property Type | Single Family |
| Community Name | Bram West |
| Amenities Near By | Park |
| Features | Carpet Free |
| Parking Space Total | 2 |
Building
| Bathroom Total | 4 |
| Bedrooms Above Ground | 4 |
| Bedrooms Total | 4 |
| Age | 0 To 5 Years |
| Appliances | Garage Door Opener Remote(s) |
| Basement Development | Finished |
| Basement Type | N/a (finished) |
| Construction Style Attachment | Semi-detached |
| Cooling Type | Central Air Conditioning |
| Exterior Finish | Brick, Stone |
| Flooring Type | Hardwood |
| Foundation Type | Concrete |
| Half Bath Total | 1 |
| Heating Fuel | Natural Gas |
| Heating Type | Forced Air |
| Stories Total | 2 |
| Size Interior | 2,000 - 2,500 Ft2 |
| Type | House |
| Utility Water | Municipal Water |
Parking
| Attached Garage | |
| Garage |
Land
| Acreage | No |
| Fence Type | Fenced Yard |
| Land Amenities | Park |
| Sewer | Sanitary Sewer |
| Size Depth | 109 Ft ,10 In |
| Size Frontage | 24 Ft |
| Size Irregular | 24 X 109.9 Ft |
| Size Total Text | 24 X 109.9 Ft |
Rooms
| Level | Type | Length | Width | Dimensions |
|---|---|---|---|---|
| Second Level | Primary Bedroom | 3.93 m | 5.18 m | 3.93 m x 5.18 m |
| Second Level | Bedroom 2 | 2.74 m | 3.96 m | 2.74 m x 3.96 m |
| Second Level | Bedroom 3 | 2.74 m | 4.47 m | 2.74 m x 4.47 m |
| Second Level | Bedroom 4 | 2.76 m | 5.58 m | 2.76 m x 5.58 m |
| Main Level | Great Room | 5.63 m | 3.65 m | 5.63 m x 3.65 m |
| Main Level | Kitchen | 2.56 m | 3.73 m | 2.56 m x 3.73 m |
https://www.realtor.ca/real-estate/28159559/upper-40-fordham-road-brampton-bram-west-bram-west
Contact Us
Contact us for more information
Hitesh Kakadia
Salesperson
821 Bovaird Dr West #31
Brampton, Ontario L6X 0T9
(905) 455-5100
(905) 455-5110



