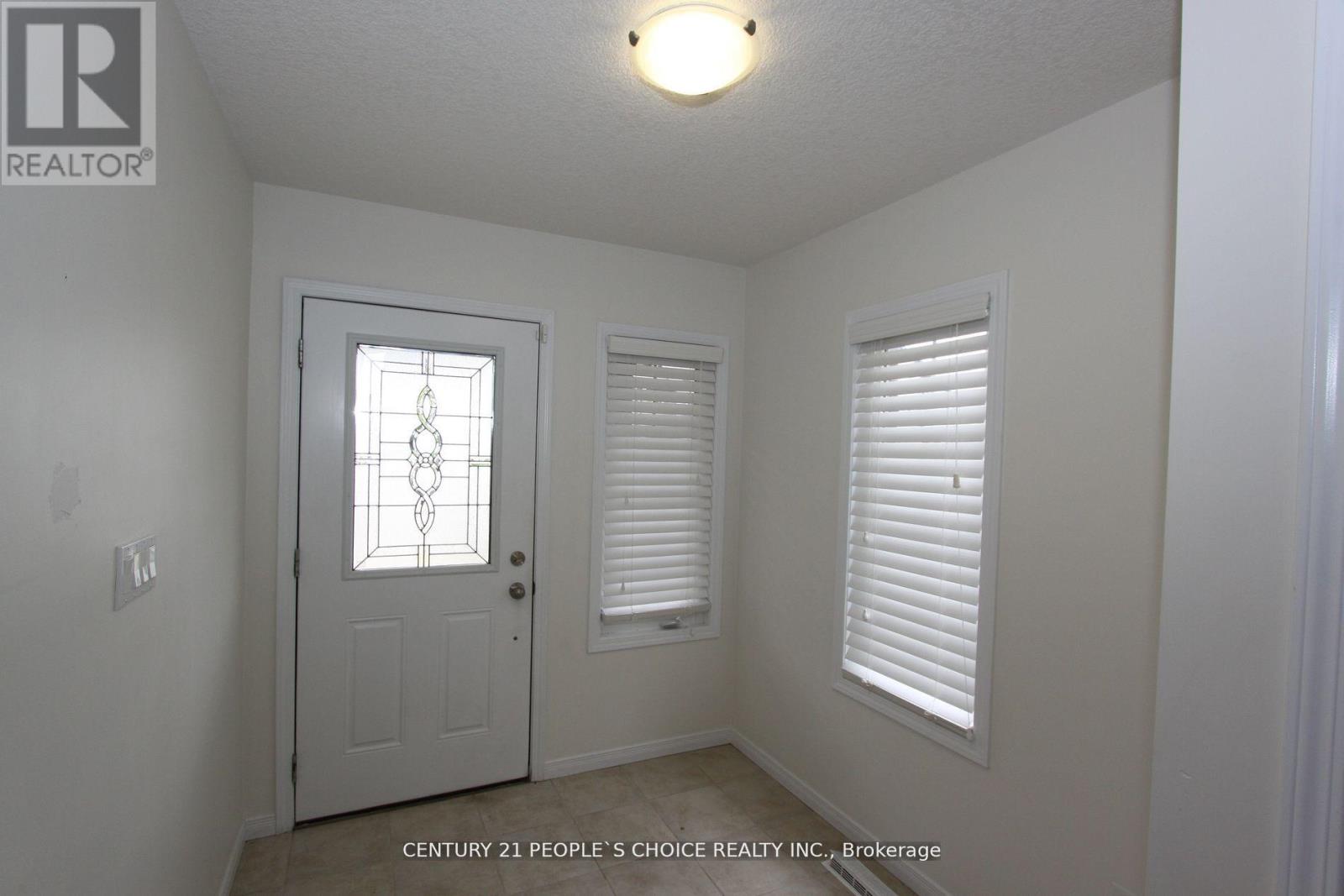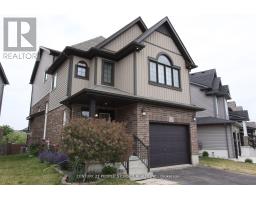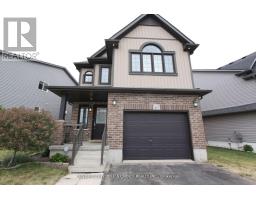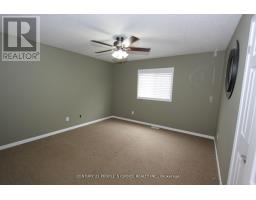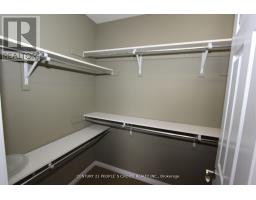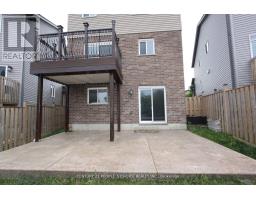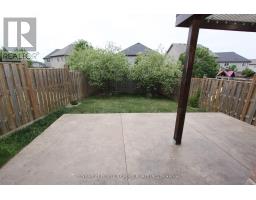Upper - 40 Sorrento Street Kitchener, Ontario N2R 0A4
$2,800 Monthly
Detached House In a Very High Demand Area. Multi-Level Layout Covered Porch/Bright Foyer/Family Room (13 Ft Ceiling) Open Concept To Upper Level Kitchen/Dining With Quartz Countertop/Island Updates/Upgraded Pantry Cabinet. Primary Bedroom , W/4 Pc Ensuite ,Walk In Closet, Jetted Tub/Stand Up Shower. Steps To 2 Large Bedrooms, With Adjacent 4 Pc Bath. Recreation Room Above Ground W/Walkout To Stamped Concrete Patio. Upper 6 Ft Slider Walkout To Composite Deck Overlooking Fenced Yard. After Landlord and Tenants agreed on lease offer. It will be transferred onto Ontario Standard Lease. The Basement Is Leased Separately. (id:50886)
Property Details
| MLS® Number | X9417294 |
| Property Type | Single Family |
| ParkingSpaceTotal | 2 |
Building
| BathroomTotal | 3 |
| BedroomsAboveGround | 3 |
| BedroomsTotal | 3 |
| BasementDevelopment | Unfinished |
| BasementType | N/a (unfinished) |
| ConstructionStyleAttachment | Detached |
| CoolingType | Central Air Conditioning |
| ExteriorFinish | Brick |
| FireplacePresent | Yes |
| HalfBathTotal | 1 |
| HeatingFuel | Natural Gas |
| HeatingType | Forced Air |
| StoriesTotal | 3 |
| Type | House |
| UtilityWater | Municipal Water |
Parking
| Garage |
Land
| Acreage | No |
| Sewer | Sanitary Sewer |
Rooms
| Level | Type | Length | Width | Dimensions |
|---|---|---|---|---|
| Second Level | Bedroom 2 | 3.73 m | 4.09 m | 3.73 m x 4.09 m |
| Second Level | Bedroom 3 | 3.73 m | 4.09 m | 3.73 m x 4.09 m |
| Ground Level | Great Room | 5.36 m | 3.84 m | 5.36 m x 3.84 m |
| Ground Level | Bathroom | 1.5 m | 2.24 m | 1.5 m x 2.24 m |
| In Between | Kitchen | 3.73 m | 2.92 m | 3.73 m x 2.92 m |
| In Between | Dining Room | 3.73 m | 3.43 m | 3.73 m x 3.43 m |
| In Between | Primary Bedroom | 4.52 m | 3.96 m | 4.52 m x 3.96 m |
| In Between | Bathroom | 4.52 m | 1.25 m | 4.52 m x 1.25 m |
https://www.realtor.ca/real-estate/27557933/upper-40-sorrento-street-kitchener
Interested?
Contact us for more information
Mansoor Ahmed Mirza
Broker
1780 Albion Road Unit 2 & 3
Toronto, Ontario M9V 1C1






