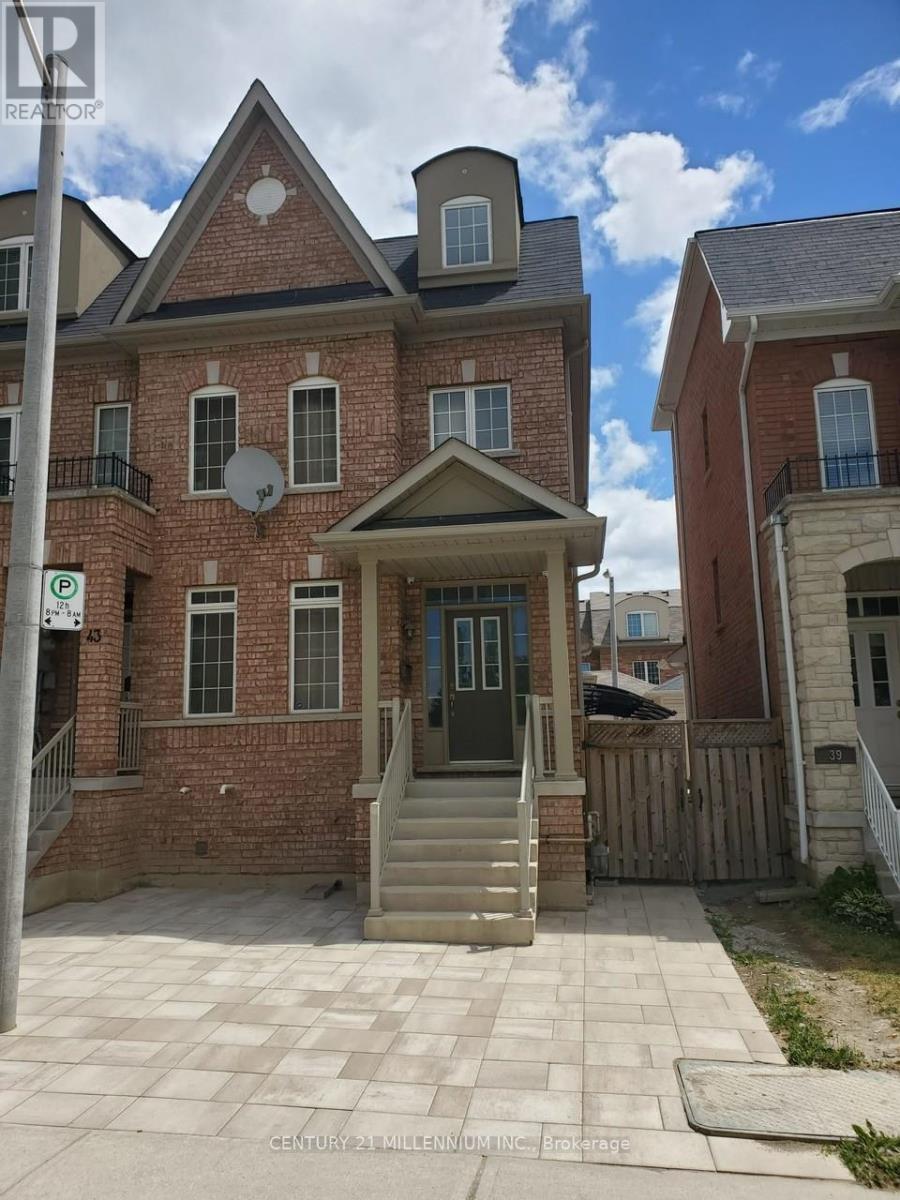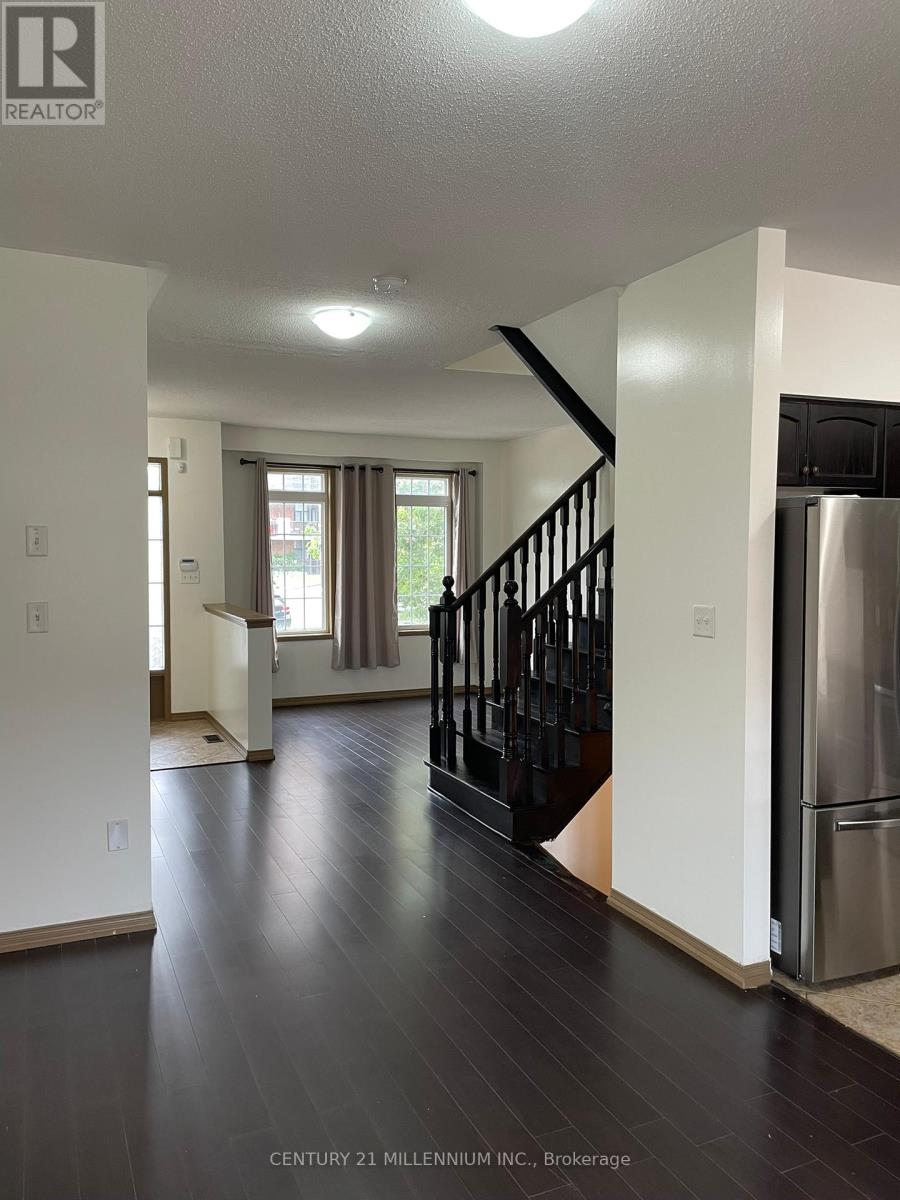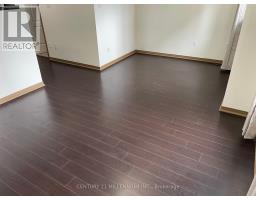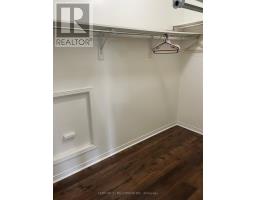Upper - 41 Parrotta Drive Toronto (Humberlea-Pelmo Park), Ontario M9M 0B4
$3,500 Monthly
This Beautiful Townhouse Resides In A Perfectly Located Neighborhood. Unit has been professionally cleaned and freshly painted for the new Tenant. Minutes To Multiple Bus Stops And Only A 10 Minute Drive To The YYZ Airport. Unit has been professionally cleaned and freshly painted for the new Tenant. 10 Minute Drive To Downsview Park Subway Station And To The Up Express Weston Station. 5 Minute Walk To Tim Hortons. 25 Minutes Drive To Downtown Toronto. A Shopping Plaza Within The Subdivision And Features A Starbucks, Sunset Grill And Hasty Market To Name Just A Few. **** EXTRAS **** Tenant To Pay 75% Of All Utilities and Hot Water Heater Rental. Laundry is shared with Basement Tenant in a common area. Tenant must have Tenant Insurance. (id:50886)
Property Details
| MLS® Number | W9297187 |
| Property Type | Single Family |
| Community Name | Humberlea-Pelmo Park W5 |
| AmenitiesNearBy | Park, Public Transit, Schools |
| CommunityFeatures | School Bus |
| Features | Irregular Lot Size, Lane, Paved Yard, Carpet Free |
| ParkingSpaceTotal | 1 |
Building
| BathroomTotal | 3 |
| BedroomsAboveGround | 3 |
| BedroomsTotal | 3 |
| Appliances | Microwave, Range, Refrigerator, Stove |
| BasementFeatures | Apartment In Basement |
| BasementType | N/a |
| ConstructionStyleAttachment | Attached |
| CoolingType | Central Air Conditioning |
| ExteriorFinish | Brick |
| FlooringType | Hardwood, Ceramic |
| FoundationType | Concrete |
| HalfBathTotal | 1 |
| HeatingFuel | Natural Gas |
| HeatingType | Forced Air |
| StoriesTotal | 3 |
| Type | Row / Townhouse |
| UtilityWater | Municipal Water |
Parking
| Detached Garage |
Land
| Acreage | No |
| FenceType | Fenced Yard |
| LandAmenities | Park, Public Transit, Schools |
| Sewer | Sanitary Sewer |
| SizeDepth | 88 Ft ,6 In |
| SizeFrontage | 22 Ft ,4 In |
| SizeIrregular | 22.41 X 88.58 Ft |
| SizeTotalText | 22.41 X 88.58 Ft|under 1/2 Acre |
Rooms
| Level | Type | Length | Width | Dimensions |
|---|---|---|---|---|
| Second Level | Living Room | 5.15 m | 3.48 m | 5.15 m x 3.48 m |
| Second Level | Bedroom 2 | 3.81 m | 2.41 m | 3.81 m x 2.41 m |
| Second Level | Bedroom 3 | 2.69 m | 8.76 m | 2.69 m x 8.76 m |
| Third Level | Primary Bedroom | 4.62 m | 4.03 m | 4.62 m x 4.03 m |
| Ground Level | Family Room | 3.54 m | 2.99 m | 3.54 m x 2.99 m |
| Ground Level | Dining Room | 4.47 m | 2.89 m | 4.47 m x 2.89 m |
| Ground Level | Kitchen | 5.15 m | 2.84 m | 5.15 m x 2.84 m |
Utilities
| Cable | Installed |
| Sewer | Installed |
Interested?
Contact us for more information
Michael David Eccles
Salesperson
181 Queen St East
Brampton, Ontario L6W 2B3
Stephanie Catherine Overholt
Broker
181a Queen St E
Brampton, Ontario L6W 2B3





















































