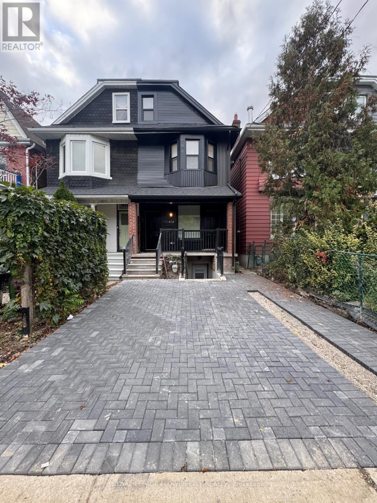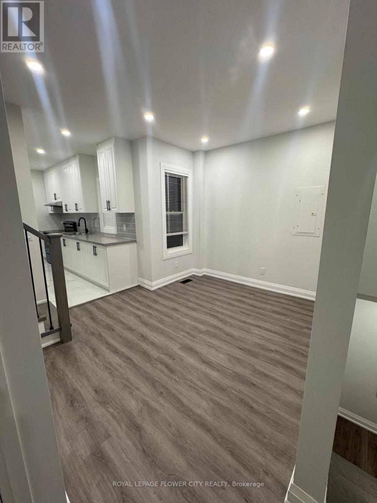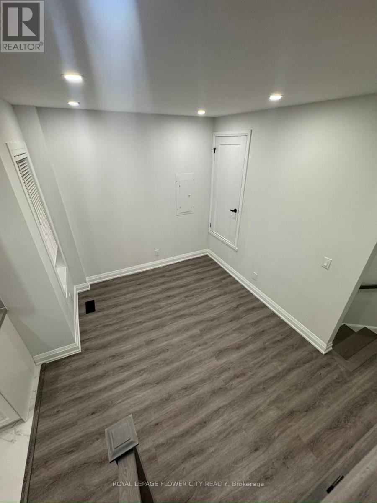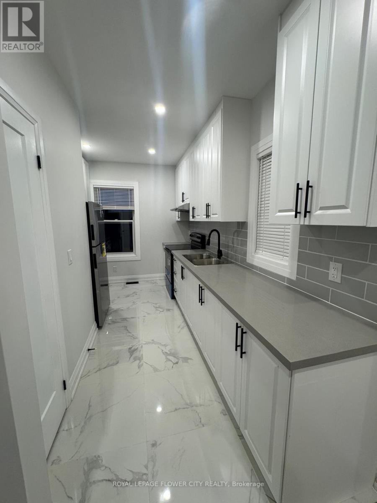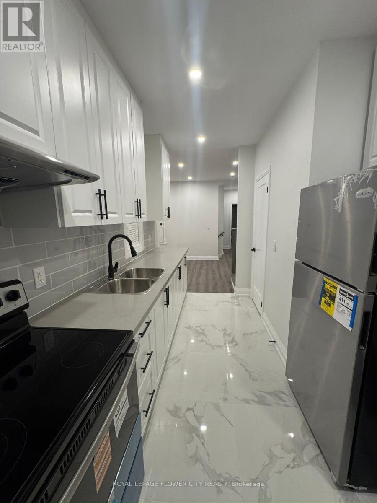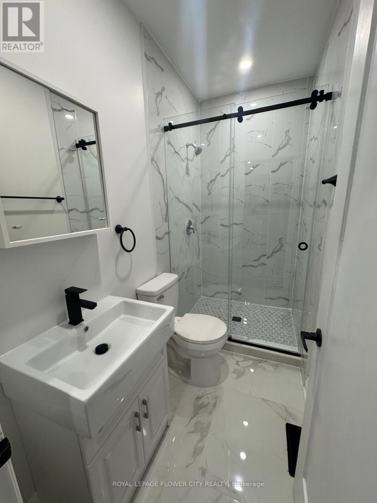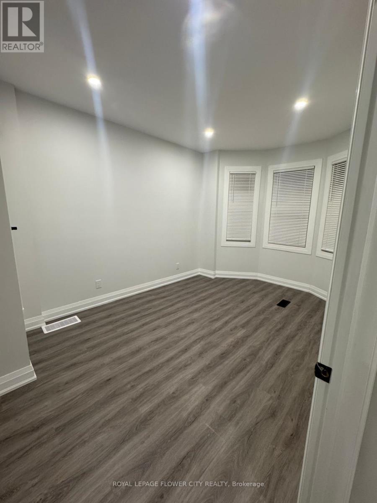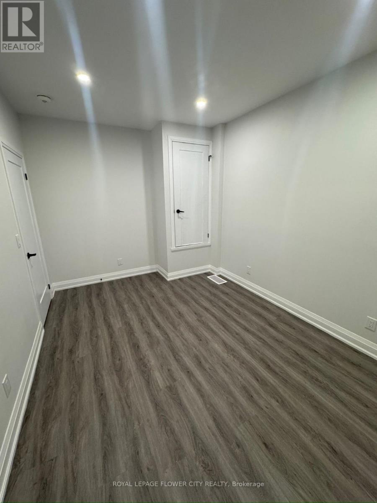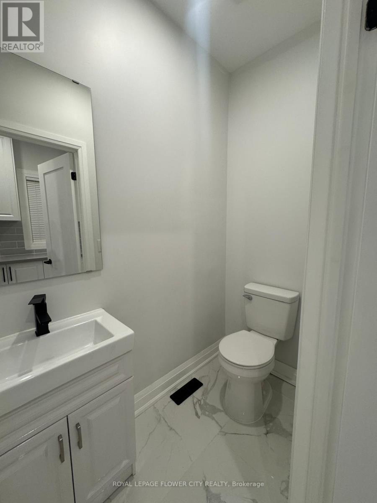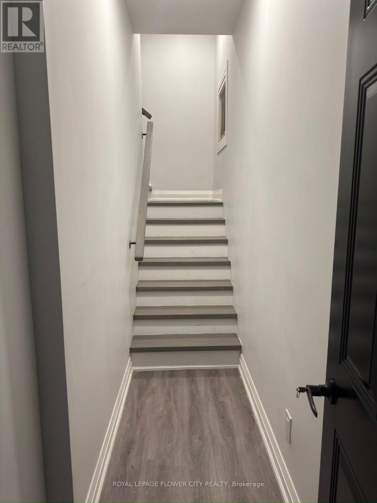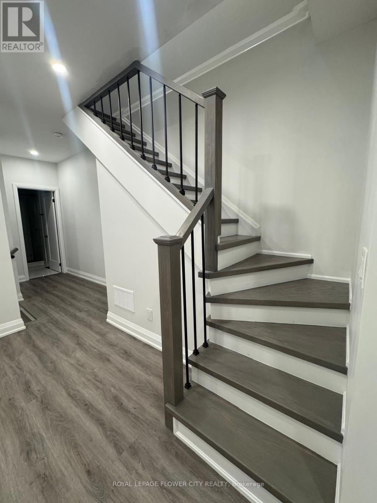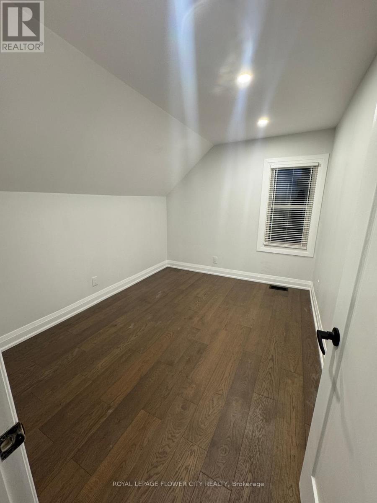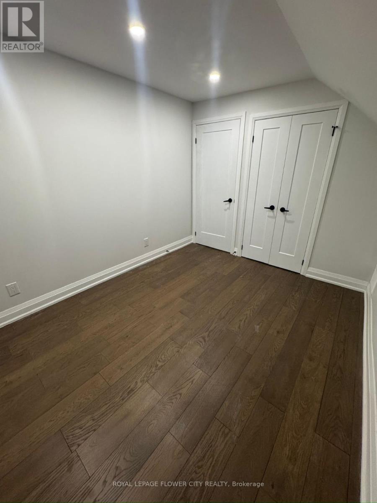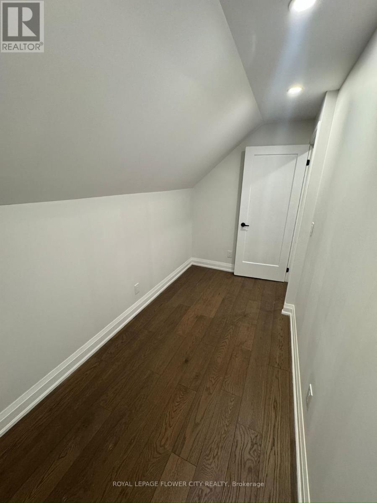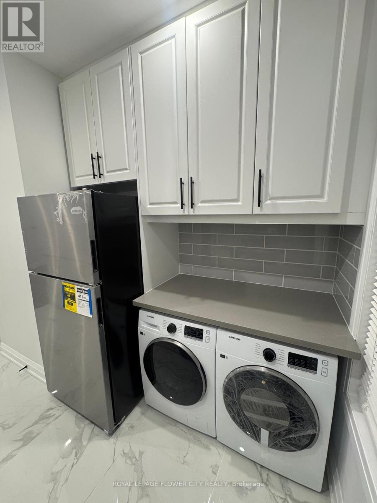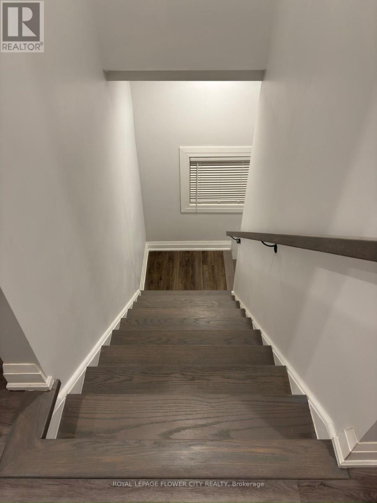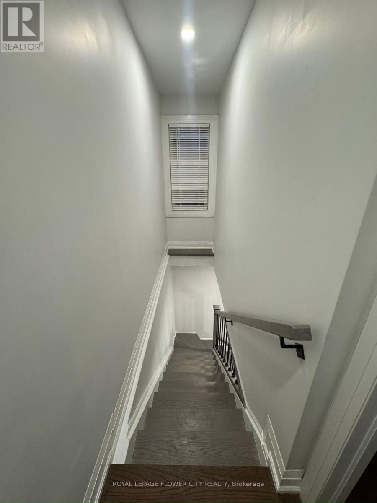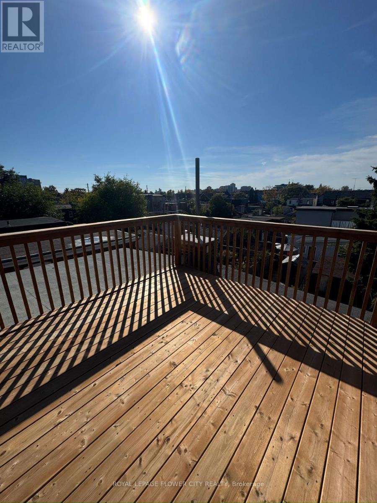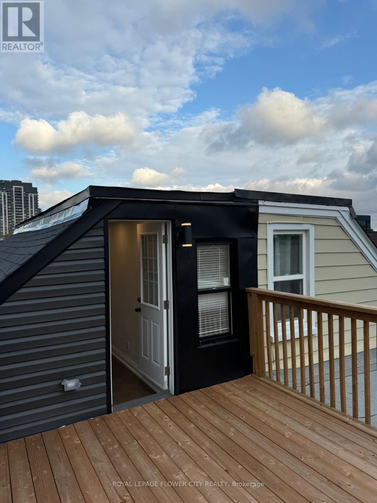#upper - 414 Perth Avenue Toronto, Ontario M6P 3Y6
$3,000 Monthly
Welcome to 414 Perth Avenue - a beautifully renovated upper-level lease featuring modern, clean finishes and thoughtful design. This spacious 2-storey unit (floors 2 & 3) offers 3 bedrooms, 1 full bath, and 1 powder room, with luxury vinyl plank and large tiled flooring throughout - no carpet! Enjoy a bright, open-concept living space with pot lights, stainless steel appliances, and an outdoor terrace perfect for relaxing or entertaining. Convenient separate entrance, in-suite laundry, and high-speed internet included. Steps to High Park, scenic trails, grocery stores, restaurants, and Dundas West TTC station. Optional carport parking available for $200/month. Gas, water, and internet included in rent. (id:50886)
Property Details
| MLS® Number | W12485790 |
| Property Type | Single Family |
| Community Name | Dovercourt-Wallace Emerson-Junction |
| Communication Type | High Speed Internet |
| Features | Carpet Free |
| Parking Space Total | 1 |
Building
| Bathroom Total | 2 |
| Bedrooms Above Ground | 3 |
| Bedrooms Total | 3 |
| Basement Type | None |
| Construction Style Attachment | Semi-detached |
| Cooling Type | Central Air Conditioning |
| Exterior Finish | Aluminum Siding |
| Flooring Type | Wood |
| Foundation Type | Concrete |
| Half Bath Total | 1 |
| Heating Fuel | Natural Gas |
| Heating Type | Forced Air |
| Stories Total | 3 |
| Size Interior | 700 - 1,100 Ft2 |
| Type | House |
| Utility Water | Municipal Water |
Parking
| Carport | |
| No Garage |
Land
| Acreage | No |
| Sewer | Sanitary Sewer |
Rooms
| Level | Type | Length | Width | Dimensions |
|---|---|---|---|---|
| Second Level | Living Room | 3.58 m | 2.81 m | 3.58 m x 2.81 m |
| Second Level | Kitchen | 2.79 m | 4.11 m | 2.79 m x 4.11 m |
| Second Level | Primary Bedroom | 3.05 m | 3.58 m | 3.05 m x 3.58 m |
| Second Level | Bathroom | 2.57 m | 0.92 m | 2.57 m x 0.92 m |
| Third Level | Bedroom 2 | 3.58 m | 2.61 m | 3.58 m x 2.61 m |
| Third Level | Bedroom 3 | 3.66 m | 1.51 m | 3.66 m x 1.51 m |
Contact Us
Contact us for more information
Raj Phull
Salesperson
(365) 398-0660
rajphull.com/
www.facebook.com/rajphullremax
twitter.com/rajphullremax
10 Cottrelle Blvd #302
Brampton, Ontario L6S 0E2
(905) 230-3100
(905) 230-8577
www.flowercityrealty.com

