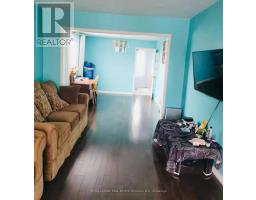Upper - 4211 Murray Hill Crescent Mississauga, Ontario L5C 4J6
4 Bedroom
3 Bathroom
2,000 - 2,500 ft2
Fireplace
Central Air Conditioning
Forced Air
$3,600 Monthly
Great Location! Detached Home at Prestigious Deer Run Area. 4 Generous Bdrms Upstairs,Master W/Sitting Area,W/I Closet &4Pc Ensuite. Fam Size Kitchen W/B/I D/Washer.Main Flr Laundry.Main Flr Fam Rm W/Fp.Close To Square One Mall , Central Library, Restaurants,Supermarkets, Public Transit, Go Train/Bus Terminals, Easy AccessTo Hwy. 1 Garage Parking ,1 driveway Parking.Hydro, water , gas , internet are included in the rent . Furnished. (id:50886)
Property Details
| MLS® Number | W12111830 |
| Property Type | Single Family |
| Community Name | Creditview |
| Parking Space Total | 2 |
Building
| Bathroom Total | 3 |
| Bedrooms Above Ground | 4 |
| Bedrooms Total | 4 |
| Basement Development | Finished |
| Basement Type | N/a (finished) |
| Construction Style Attachment | Detached |
| Cooling Type | Central Air Conditioning |
| Exterior Finish | Brick |
| Fireplace Present | Yes |
| Foundation Type | Poured Concrete |
| Half Bath Total | 1 |
| Heating Fuel | Natural Gas |
| Heating Type | Forced Air |
| Stories Total | 2 |
| Size Interior | 2,000 - 2,500 Ft2 |
| Type | House |
| Utility Water | Municipal Water |
Parking
| Attached Garage | |
| Garage |
Land
| Acreage | No |
| Sewer | Sanitary Sewer |
Rooms
| Level | Type | Length | Width | Dimensions |
|---|---|---|---|---|
| Ground Level | Living Room | 5.65 m | 3.1 m | 5.65 m x 3.1 m |
| Ground Level | Dining Room | 4.15 m | 3.1 m | 4.15 m x 3.1 m |
| Ground Level | Family Room | 6.5 m | 3 m | 6.5 m x 3 m |
| Ground Level | Kitchen | 6.35 m | 3.8 m | 6.35 m x 3.8 m |
| Ground Level | Primary Bedroom | 6 m | 3.5 m | 6 m x 3.5 m |
| Ground Level | Sitting Room | 3.7 m | 2.7 m | 3.7 m x 2.7 m |
| Ground Level | Bedroom 2 | 4.8 m | 3.1 m | 4.8 m x 3.1 m |
| Ground Level | Bedroom 3 | 4.8 m | 3.1 m | 4.8 m x 3.1 m |
| Ground Level | Bedroom 4 | 3.15 m | 3.15 m | 3.15 m x 3.15 m |
Contact Us
Contact us for more information
Li Liu
Salesperson
Royal LePage Real Estate Services Ltd.
251 North Service Rd #102
Oakville, Ontario L6M 3E7
251 North Service Rd #102
Oakville, Ontario L6M 3E7
(905) 338-3737
(905) 338-7351















