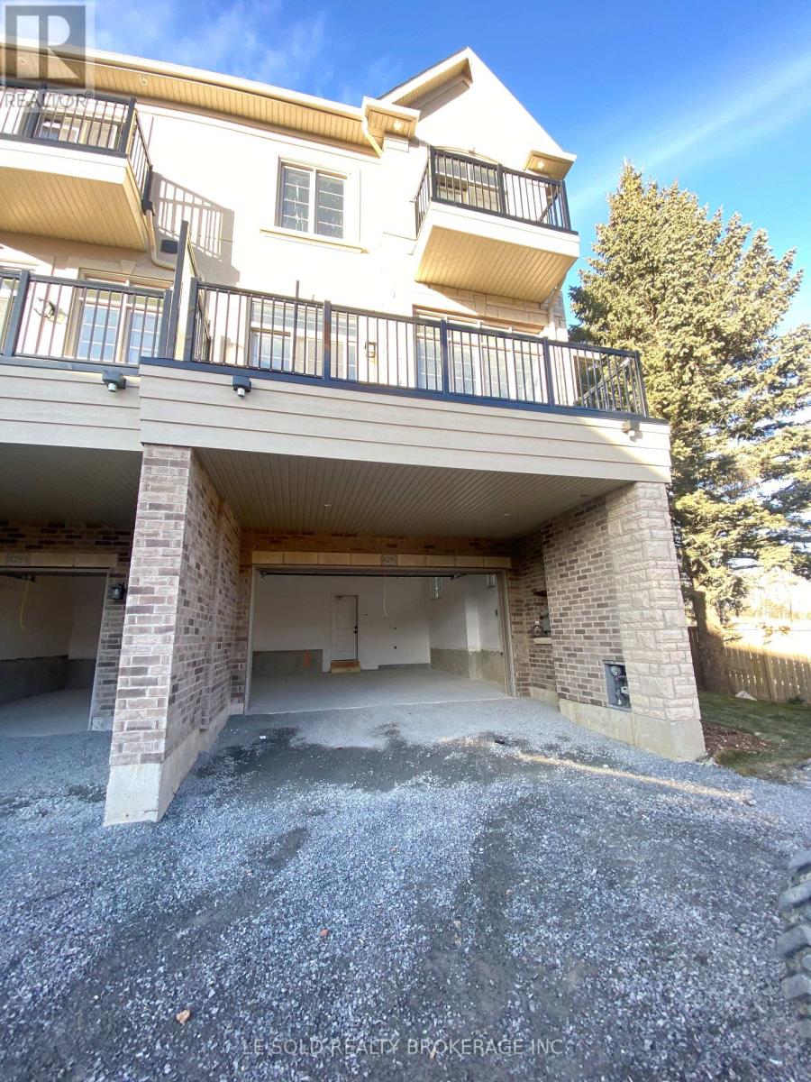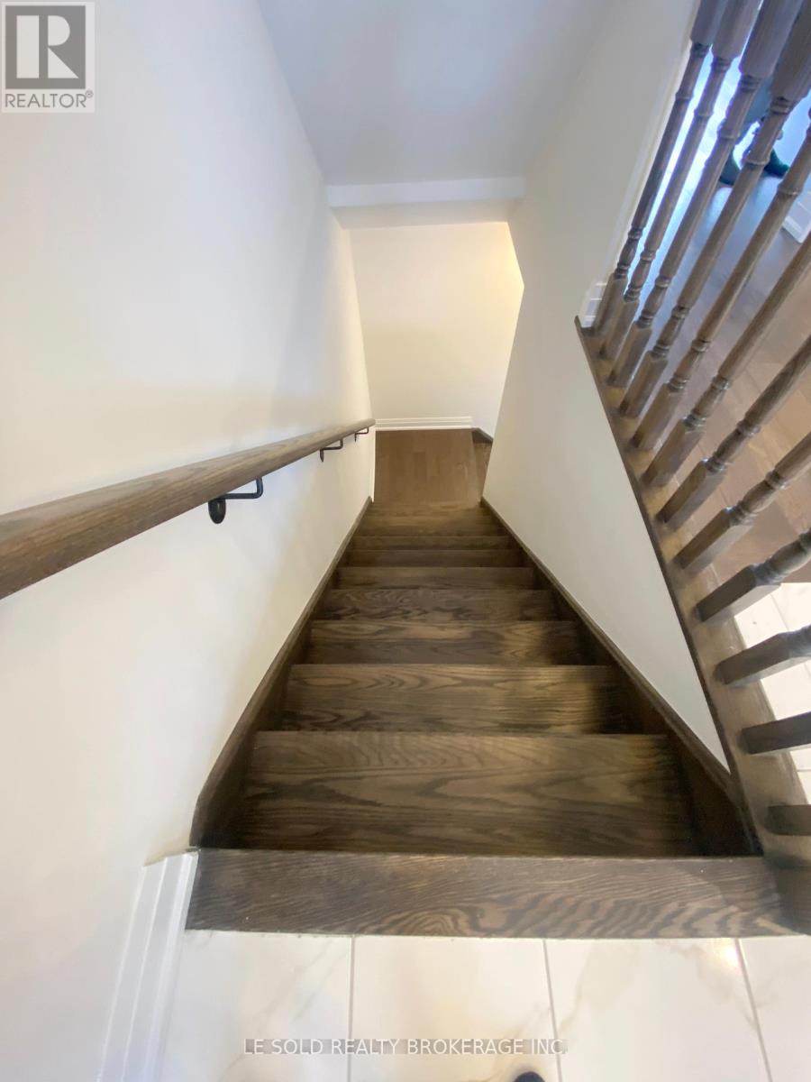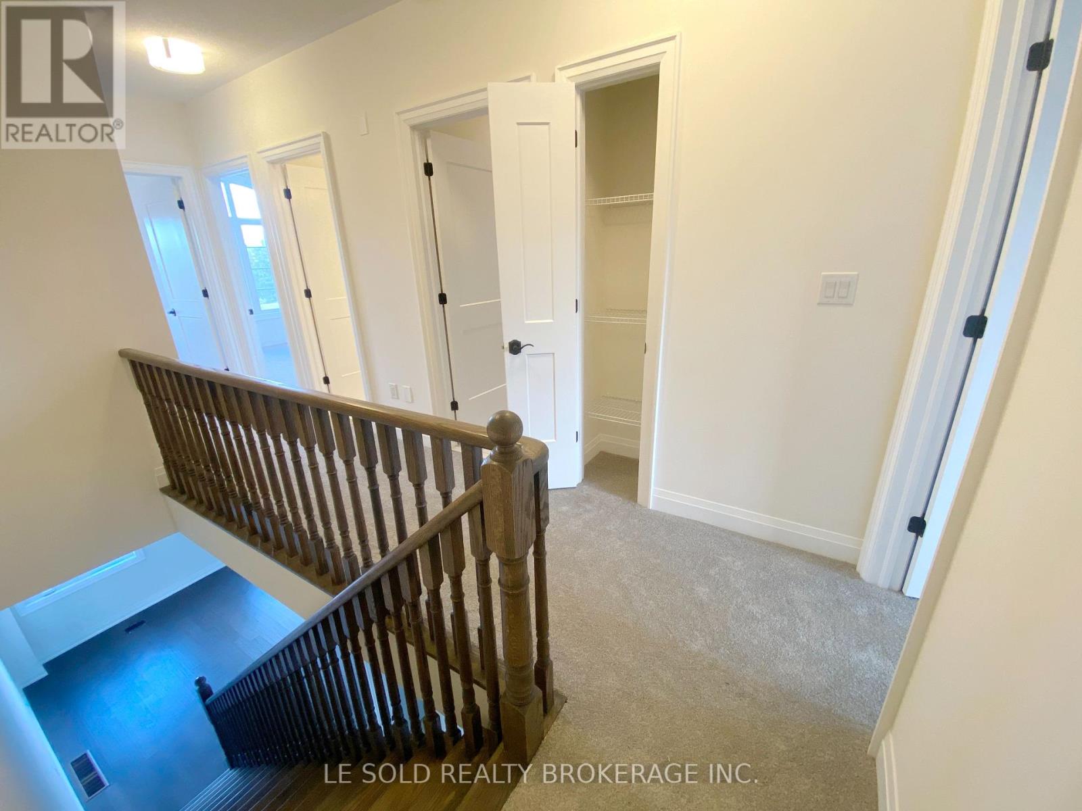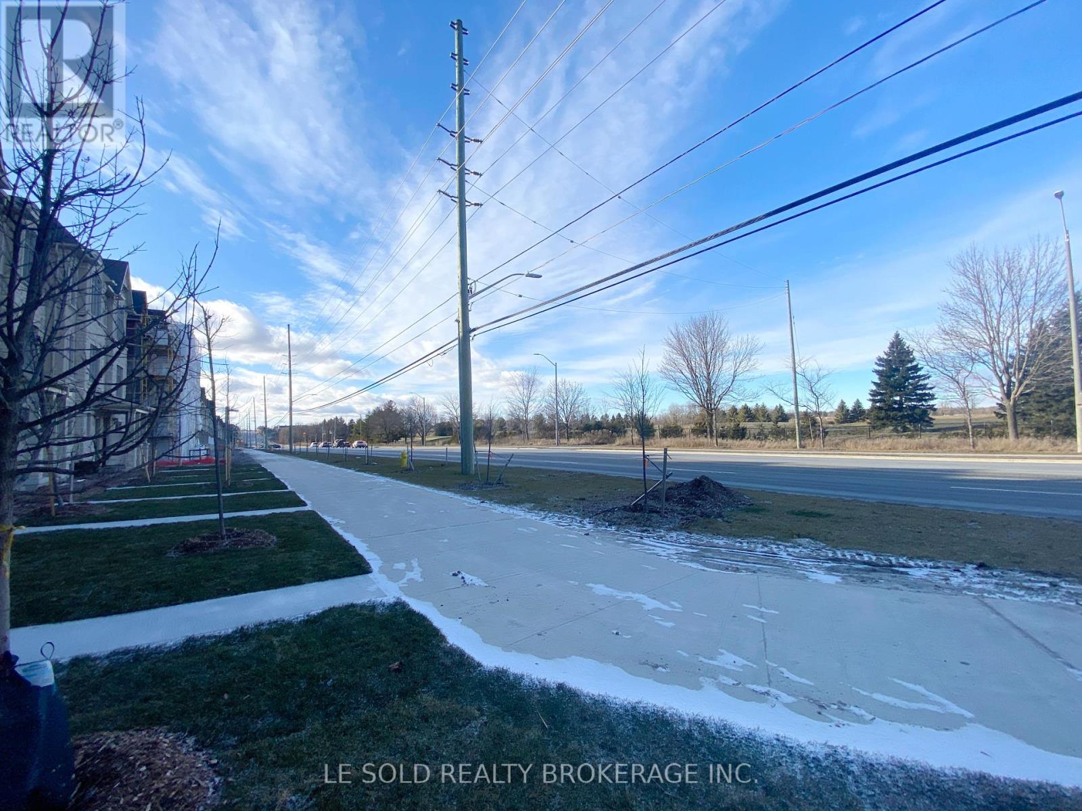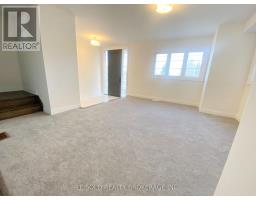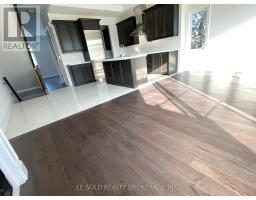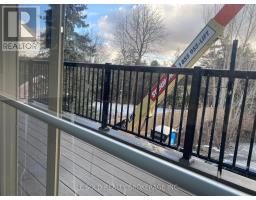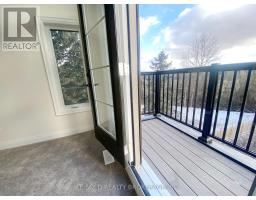Upper - 4291 Major Mackenzie Drive E Markham, Ontario L6C 3L5
4 Bedroom
3 Bathroom
Fireplace
Central Air Conditioning
Forced Air
$2,800 Monthly
Brand new renovation townhouse. Spacious living space for the whole family to live in. Hardwood floor. Open concept kitchen w/ S/S appliances. Each bedrooms with closet and above grade window. Two 4pcs and One 3pcs bathrooms. Private laundry. Convenient location, close to top-ranked school, parks, various restaurants, shopping plaza, bus stops and more. **** EXTRAS **** Fridge, Stove, Washer & Dryer, All Existing Elfs. (id:50886)
Property Details
| MLS® Number | N11931526 |
| Property Type | Single Family |
| Community Name | Angus Glen |
| ParkingSpaceTotal | 2 |
Building
| BathroomTotal | 3 |
| BedroomsAboveGround | 4 |
| BedroomsTotal | 4 |
| BasementDevelopment | Unfinished |
| BasementType | N/a (unfinished) |
| ConstructionStyleAttachment | Attached |
| CoolingType | Central Air Conditioning |
| ExteriorFinish | Brick |
| FireplacePresent | Yes |
| FoundationType | Concrete |
| HalfBathTotal | 1 |
| HeatingFuel | Natural Gas |
| HeatingType | Forced Air |
| StoriesTotal | 3 |
| Type | Row / Townhouse |
| UtilityWater | Municipal Water |
Parking
| Attached Garage |
Land
| Acreage | No |
| Sewer | Sanitary Sewer |
Rooms
| Level | Type | Length | Width | Dimensions |
|---|---|---|---|---|
| Second Level | Kitchen | Measurements not available | ||
| Second Level | Bedroom | Measurements not available | ||
| Second Level | Bathroom | Measurements not available | ||
| Third Level | Bedroom 2 | Measurements not available | ||
| Third Level | Bathroom | Measurements not available | ||
| Third Level | Bathroom | Measurements not available | ||
| Third Level | Bedroom 3 | Measurements not available | ||
| Third Level | Bedroom 4 | Measurements not available |
Interested?
Contact us for more information
Michael G. Li
Broker of Record
Le Sold Realty Brokerage Inc.
117 Ringwood Dr Unit 4
Stouffville, Ontario L4A 8C1
117 Ringwood Dr Unit 4
Stouffville, Ontario L4A 8C1


