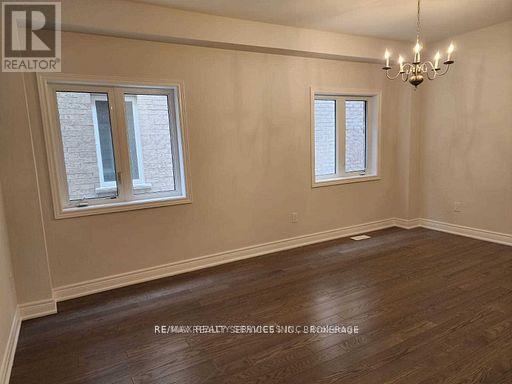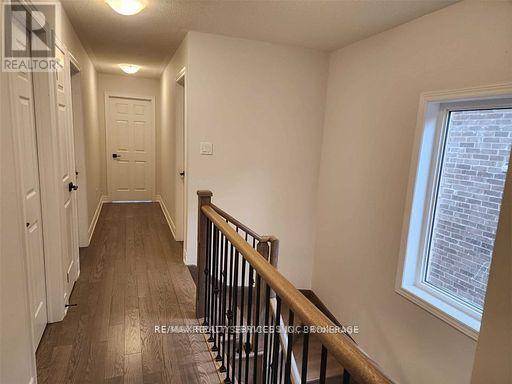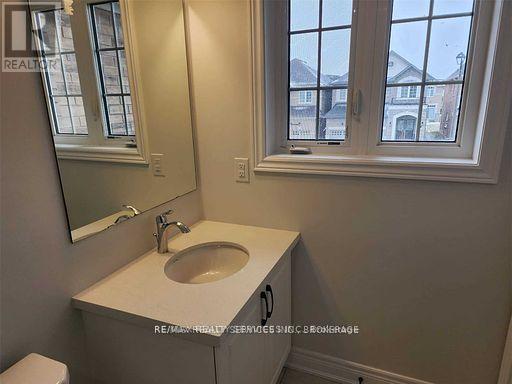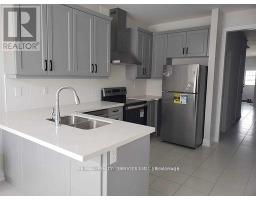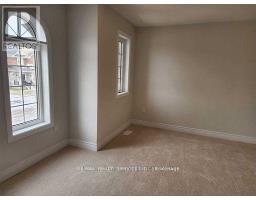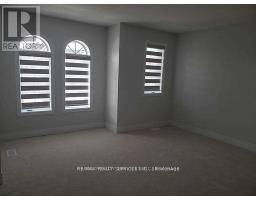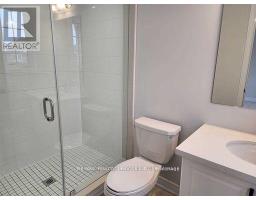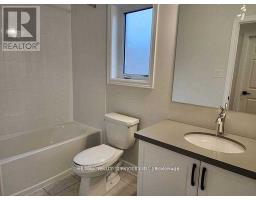Upper - 44 Branigan Crescent Halton Hills, Ontario L7G 0N1
$3,400 Monthly
Gorgeous Brand New, Remington Built Home, 4 Bedroom, 4 Bath Home In Highly Sought After Georgetown South. Impressive Double Door Entry To Foyer, 9' Ceilings On The Main Floor, Modern Chef's Kitchen With Quartz Counters, Backsplash, Extended Cabinets, Breakfast Bar And Breakfast Area With Walk-Out To Deck. Family Room With Hardwood Floors And Combined Living/Dinning. Hardwood Staircase Leads To Second Floor With 4 Generous Bedrooms, Primary With 5Pc Ensuite And Walk-In Closet Plus A Double Closet And 2nd Bedroom Also With 3Pc Ensuite. **** EXTRAS **** Stainless Steel Appliances Hardwood Throughout Main Detached Home Upperv Laundry Access To Garage Close To Alll Amenities: Shopping, Restaurants, Schools, Gym, Parks & Highway. Must See! (id:50886)
Property Details
| MLS® Number | W11953126 |
| Property Type | Single Family |
| Community Name | Georgetown |
| Amenities Near By | Place Of Worship, Hospital, Schools |
| Community Features | Community Centre, School Bus |
| Parking Space Total | 3 |
| Structure | Porch |
Building
| Bathroom Total | 4 |
| Bedrooms Above Ground | 4 |
| Bedrooms Total | 4 |
| Appliances | Garage Door Opener Remote(s) |
| Basement Type | Full |
| Construction Style Attachment | Detached |
| Cooling Type | Central Air Conditioning |
| Exterior Finish | Brick, Concrete |
| Fireplace Present | Yes |
| Flooring Type | Ceramic, Hardwood |
| Foundation Type | Poured Concrete |
| Half Bath Total | 1 |
| Heating Fuel | Natural Gas |
| Heating Type | Forced Air |
| Stories Total | 2 |
| Type | House |
| Utility Water | Municipal Water |
Parking
| Garage |
Land
| Acreage | No |
| Land Amenities | Place Of Worship, Hospital, Schools |
| Landscape Features | Landscaped |
| Sewer | Sanitary Sewer |
| Size Depth | 126 Ft ,3 In |
| Size Frontage | 25 Ft ,10 In |
| Size Irregular | 25.89 X 126.28 Ft |
| Size Total Text | 25.89 X 126.28 Ft |
Rooms
| Level | Type | Length | Width | Dimensions |
|---|---|---|---|---|
| Second Level | Bedroom 3 | 3.3 m | 3.3 m | 3.3 m x 3.3 m |
| Second Level | Bedroom 4 | 3.3 m | 3.25 m | 3.3 m x 3.25 m |
| Second Level | Laundry Room | 1.9 m | 1.9 m | 1.9 m x 1.9 m |
| Second Level | Primary Bedroom | 4.01 m | 4.27 m | 4.01 m x 4.27 m |
| Second Level | Bedroom 2 | 4.88 m | 3.35 m | 4.88 m x 3.35 m |
| Main Level | Foyer | 2.13 m | 2.13 m | 2.13 m x 2.13 m |
| Main Level | Living Room | 3.05 m | 5.79 m | 3.05 m x 5.79 m |
| Main Level | Dining Room | 3.05 m | 5.79 m | 3.05 m x 5.79 m |
| Main Level | Kitchen | 2.84 m | 3.66 m | 2.84 m x 3.66 m |
| Main Level | Eating Area | 2.84 m | 3.05 m | 2.84 m x 3.05 m |
| Main Level | Family Room | 3.05 m | 4.85 m | 3.05 m x 4.85 m |
| Main Level | Pantry | 1.83 m | 1.52 m | 1.83 m x 1.52 m |
Utilities
| Cable | Installed |
| Sewer | Installed |
Contact Us
Contact us for more information
Neil Mcintyre
Salesperson
www.neilmcintyre.net/
@neilmcintyrermx/
295 Queen St E, Suite B
Brampton, Ontario L6W 3R1
(905) 456-1000
(905) 456-8116



