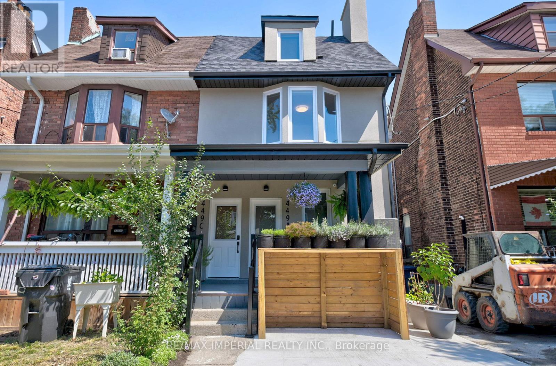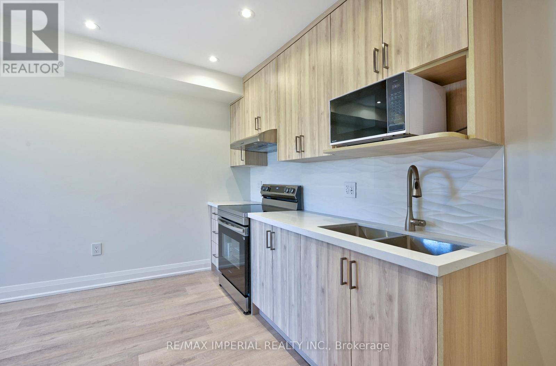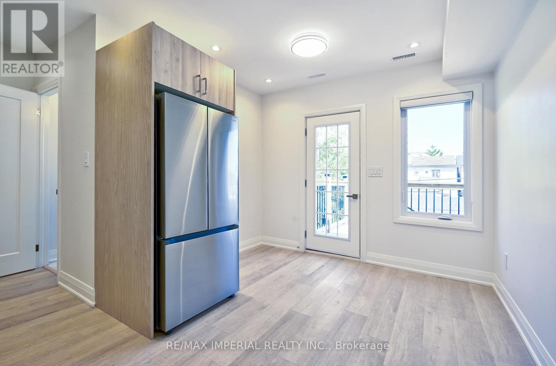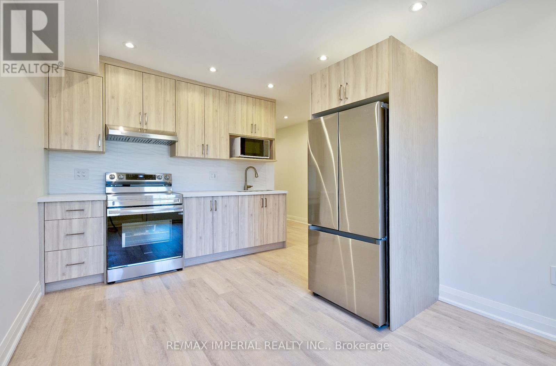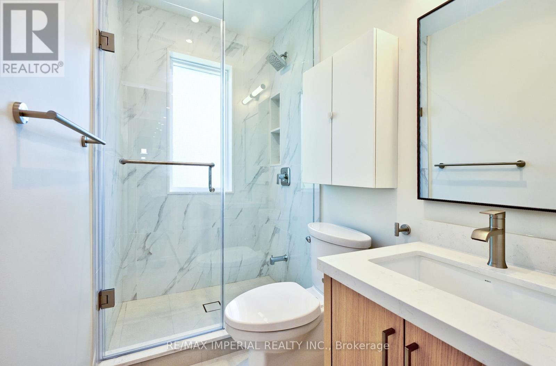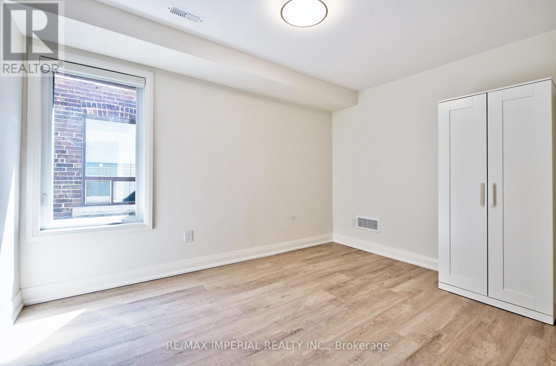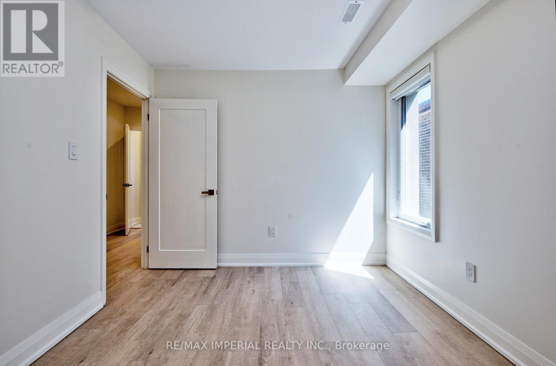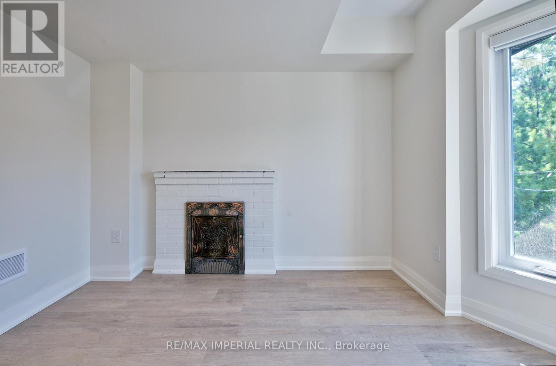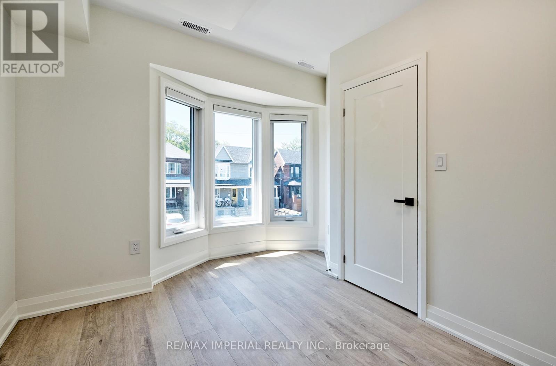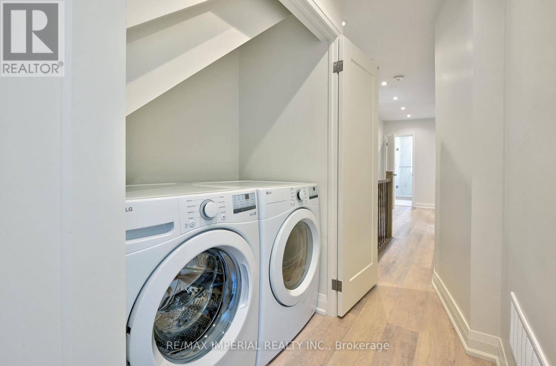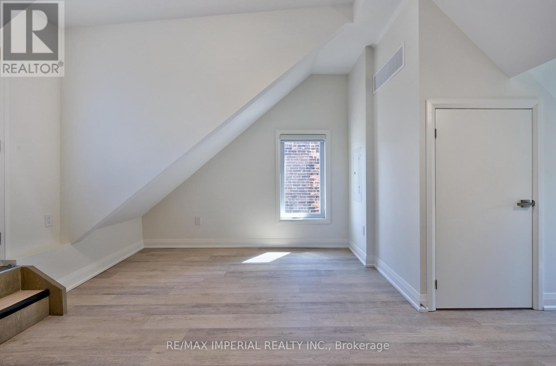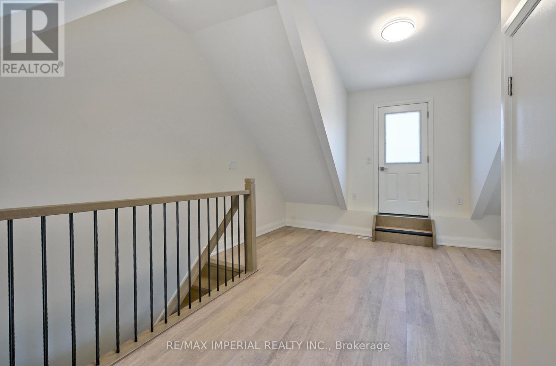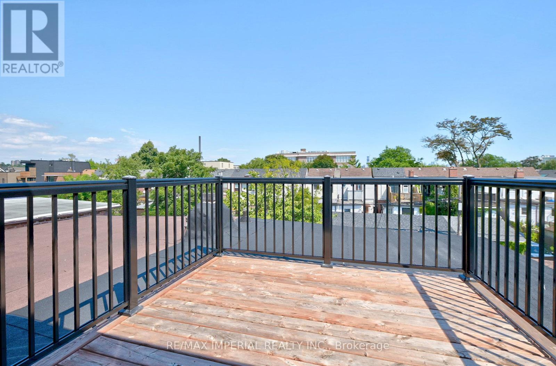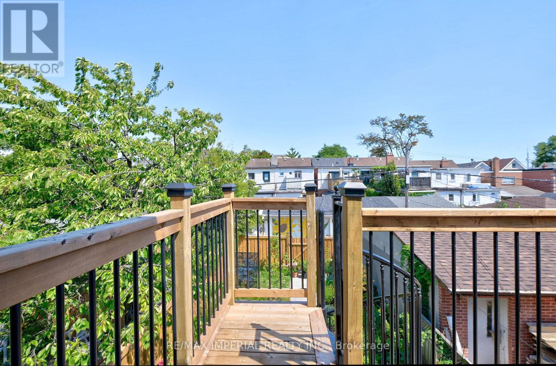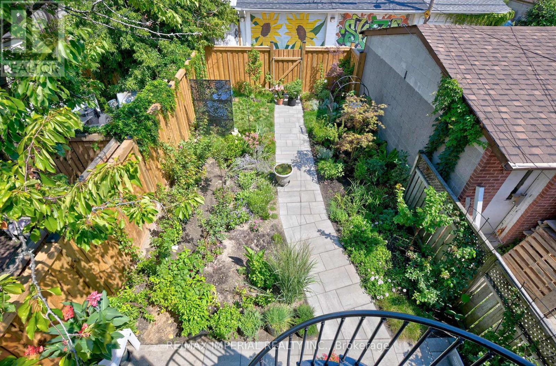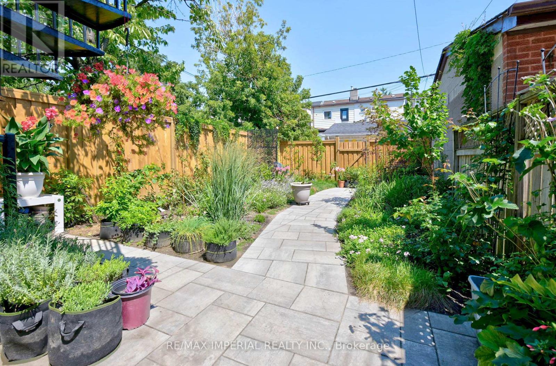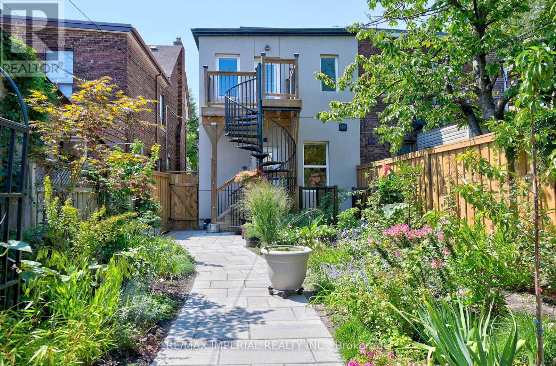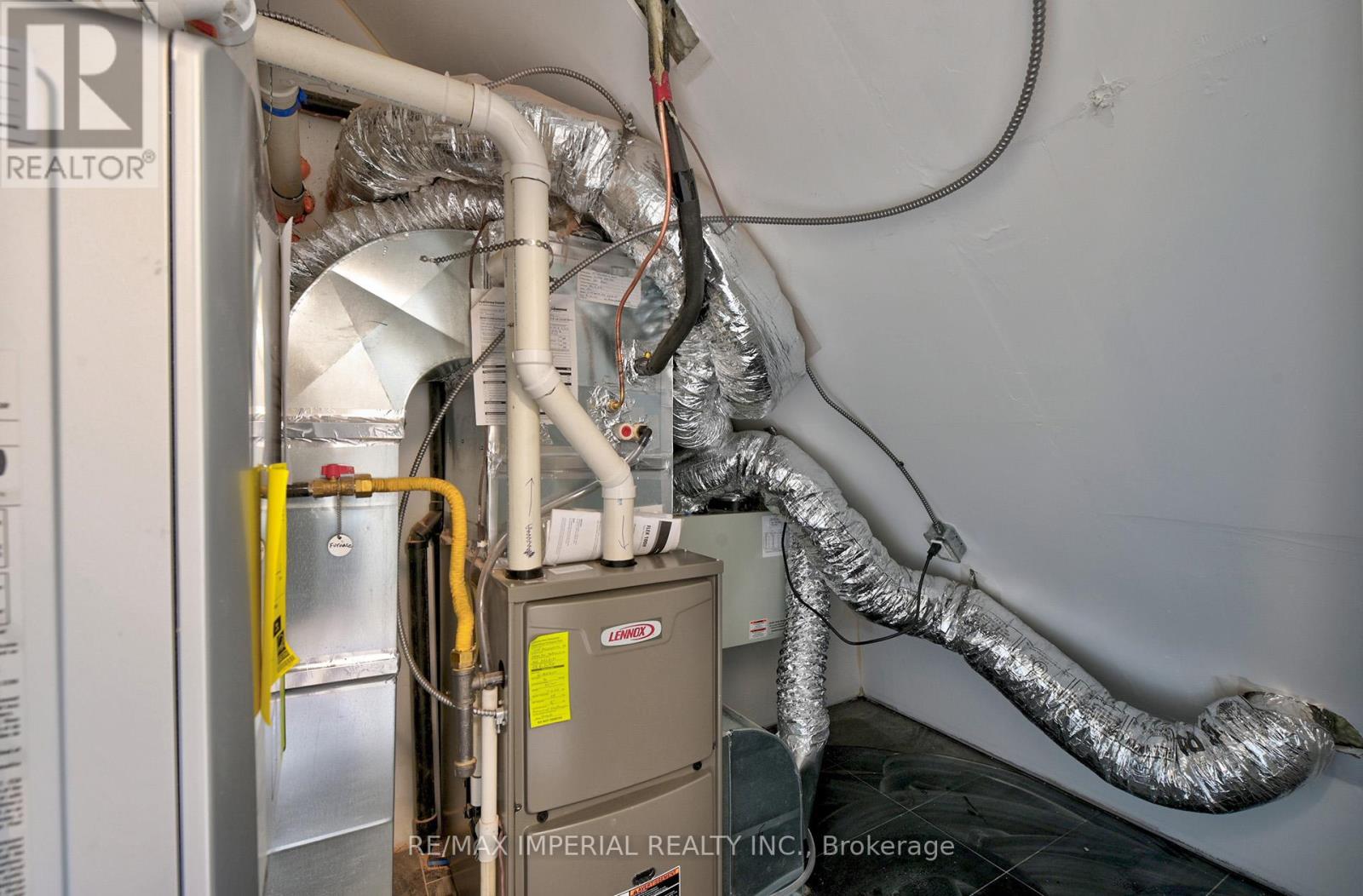Upper - 449 Margueretta Street Toronto, Ontario M6H 3S6
$3,600 Monthly
Mint Condition! Never Lived In after High Quality Thorough Renovation! Everything Brand New! Surely You Can Call It "Home", Perfectly Combines Modern Lifestyle & Super Convenience. Laminate Floor Throughout, No Carpet. Modern Kitchen W/ Quarts Countertop & Backsplash & Stainless Steel Appliances & Double Sink & Spotlights. Two Spacious Bedrooms on Second Floor W/ Tons of Natural Lights. The Super Spacious Room on 3rd Floor Can Be Used As a Bedroom or Living Room. Enjoy Your Leisure Time on Patios W/ CN Tower in Your View and Overlooking Beautiful Backyard Garden. All Utilities are Separate-Metered. Laundry Room for Exclusive Use. Owned Tankless Hot Water Heater so You Don't Pay Rent. Walking Distance to Subway Station, Dufferin Mall, Countless Retail Shops, Restaurants, Grocery Stores. (id:50886)
Property Details
| MLS® Number | W12360893 |
| Property Type | Single Family |
| Community Name | Dovercourt-Wallace Emerson-Junction |
| Features | In Suite Laundry |
| Parking Space Total | 1 |
Building
| Bathroom Total | 1 |
| Bedrooms Above Ground | 3 |
| Bedrooms Total | 3 |
| Appliances | Water Heater, Dryer, Stove, Washer, Window Coverings, Refrigerator |
| Construction Style Attachment | Semi-detached |
| Cooling Type | Central Air Conditioning, Ventilation System |
| Exterior Finish | Stucco |
| Flooring Type | Laminate |
| Foundation Type | Unknown |
| Heating Fuel | Natural Gas |
| Heating Type | Forced Air |
| Stories Total | 3 |
| Size Interior | 700 - 1,100 Ft2 |
| Type | House |
| Utility Water | Municipal Water |
Parking
| No Garage |
Land
| Acreage | No |
| Sewer | Sanitary Sewer |
| Size Depth | 96 Ft |
| Size Frontage | 20 Ft ,4 In |
| Size Irregular | 20.4 X 96 Ft |
| Size Total Text | 20.4 X 96 Ft |
Rooms
| Level | Type | Length | Width | Dimensions |
|---|---|---|---|---|
| Second Level | Kitchen | 4.35 m | 2.97 m | 4.35 m x 2.97 m |
| Second Level | Dining Room | 4.35 m | 2.97 m | 4.35 m x 2.97 m |
| Second Level | Bedroom | 3.74 m | 2.9 m | 3.74 m x 2.9 m |
| Second Level | Bedroom 2 | 3.1 m | 2.58 m | 3.1 m x 2.58 m |
| Third Level | Bedroom 3 | 4.55 m | 3.28 m | 4.55 m x 3.28 m |
Utilities
| Electricity | Installed |
| Sewer | Installed |
Contact Us
Contact us for more information
Jack Chen
Broker
716 Gordon Baker Road, Suite 108
North York, Ontario M2H 3B4
(416) 495-0808
(416) 491-0909
www.remaximperial.ca/

