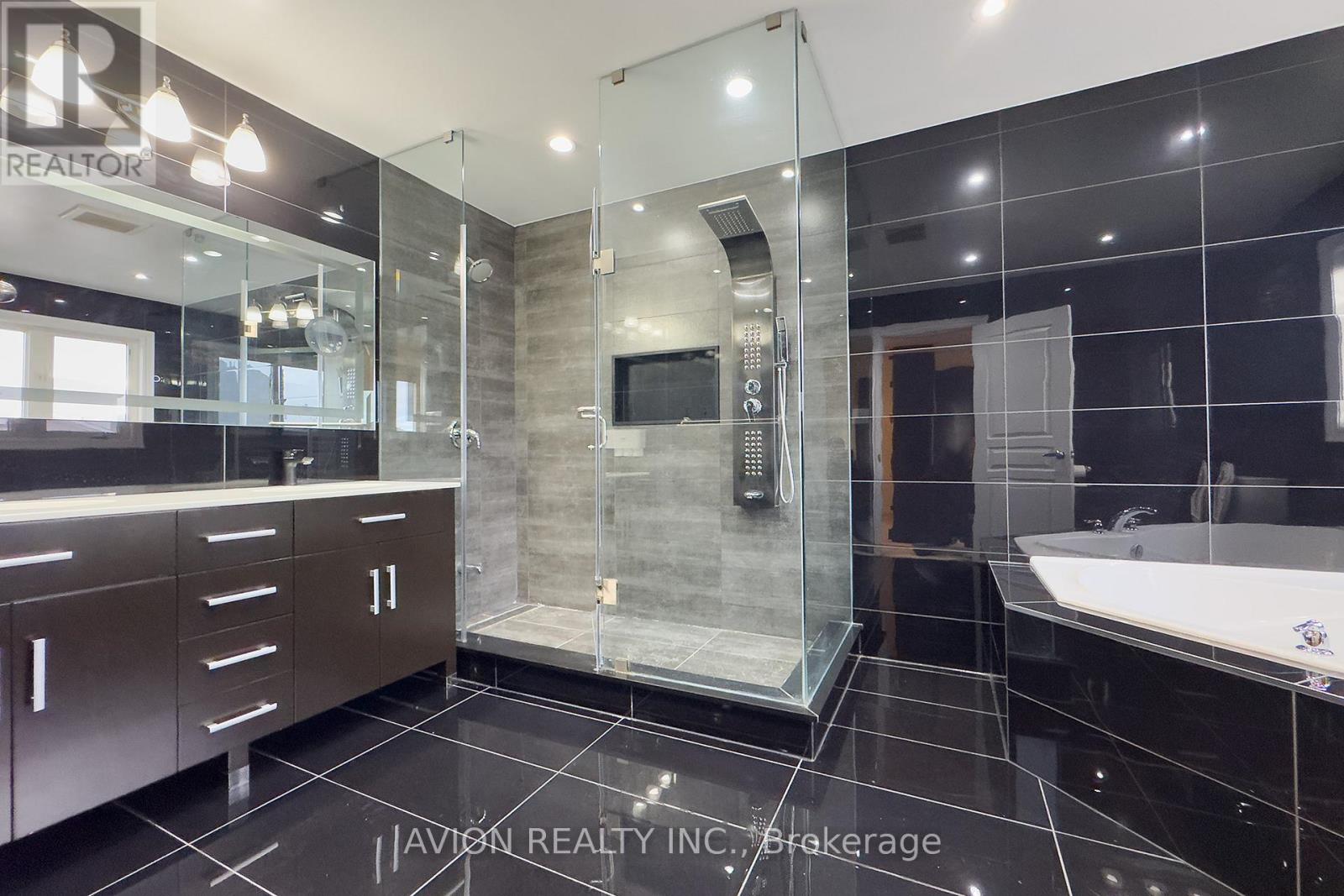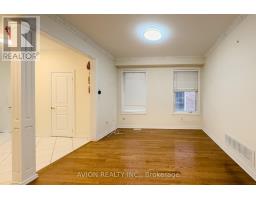Upper - 45 Haskett Drive S Markham, Ontario L6B 0S9
$3,305 Monthly
Excellent location Semi-Detached Home at Cedar Grove In a Nice Friendly Area. Spacious 4 Bedroom in Over 2000Sq Ft Of Gracious Living Space With 9Feet Ceiling. Fancy LED Lighting, Main Floor Hardwood Floors, Gas Fireplace, Large Eat Kitchen With Tall Cabinets, Upgd Ss App, Kitchen W/O To Deck. Convenience Laundry in 2nd Floor. Close To H/W407 & 7, School, Restaurant, Markham Stouff Hospital, Longos, Walmart. **** EXTRAS **** S/S Fridge,Stove,B/I Dishwasher, All Elf's, Sec System,Washer,Dryer, All Window Coverings. (id:50886)
Property Details
| MLS® Number | N11885946 |
| Property Type | Single Family |
| Community Name | Cedar Grove |
| ParkingSpaceTotal | 2 |
Building
| BathroomTotal | 3 |
| BedroomsAboveGround | 4 |
| BedroomsTotal | 4 |
| Amenities | Fireplace(s) |
| ConstructionStyleAttachment | Semi-detached |
| CoolingType | Central Air Conditioning |
| ExteriorFinish | Brick |
| FireplacePresent | Yes |
| FlooringType | Hardwood |
| FoundationType | Concrete |
| HalfBathTotal | 1 |
| HeatingFuel | Natural Gas |
| HeatingType | Forced Air |
| StoriesTotal | 2 |
| Type | House |
| UtilityWater | Municipal Water |
Parking
| Detached Garage |
Land
| Acreage | No |
| Sewer | Sanitary Sewer |
Rooms
| Level | Type | Length | Width | Dimensions |
|---|---|---|---|---|
| Main Level | Family Room | 5.82 m | 3.35 m | 5.82 m x 3.35 m |
| Main Level | Living Room | 3.59 m | 3.23 m | 3.59 m x 3.23 m |
| Main Level | Dining Room | 3 m | 3 m | 3 m x 3 m |
| Main Level | Kitchen | 2.77 m | 2.74 m | 2.77 m x 2.74 m |
| Main Level | Primary Bedroom | 5.24 m | 3.29 m | 5.24 m x 3.29 m |
https://www.realtor.ca/real-estate/27722685/upper-45-haskett-drive-s-markham-cedar-grove-cedar-grove
Interested?
Contact us for more information
Sheena Feng
Salesperson
50 Acadia Ave #130
Markham, Ontario L3R 0B3

































