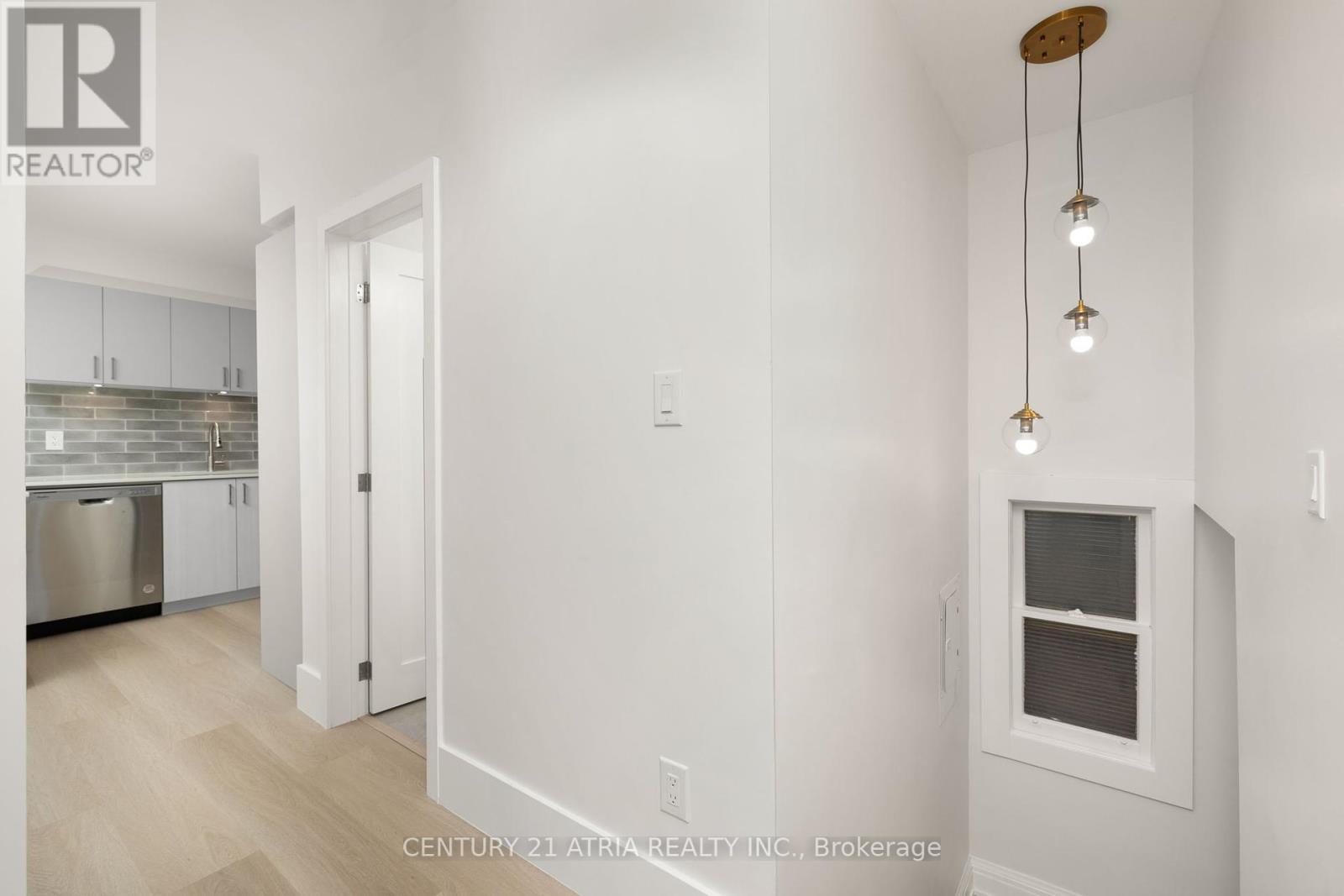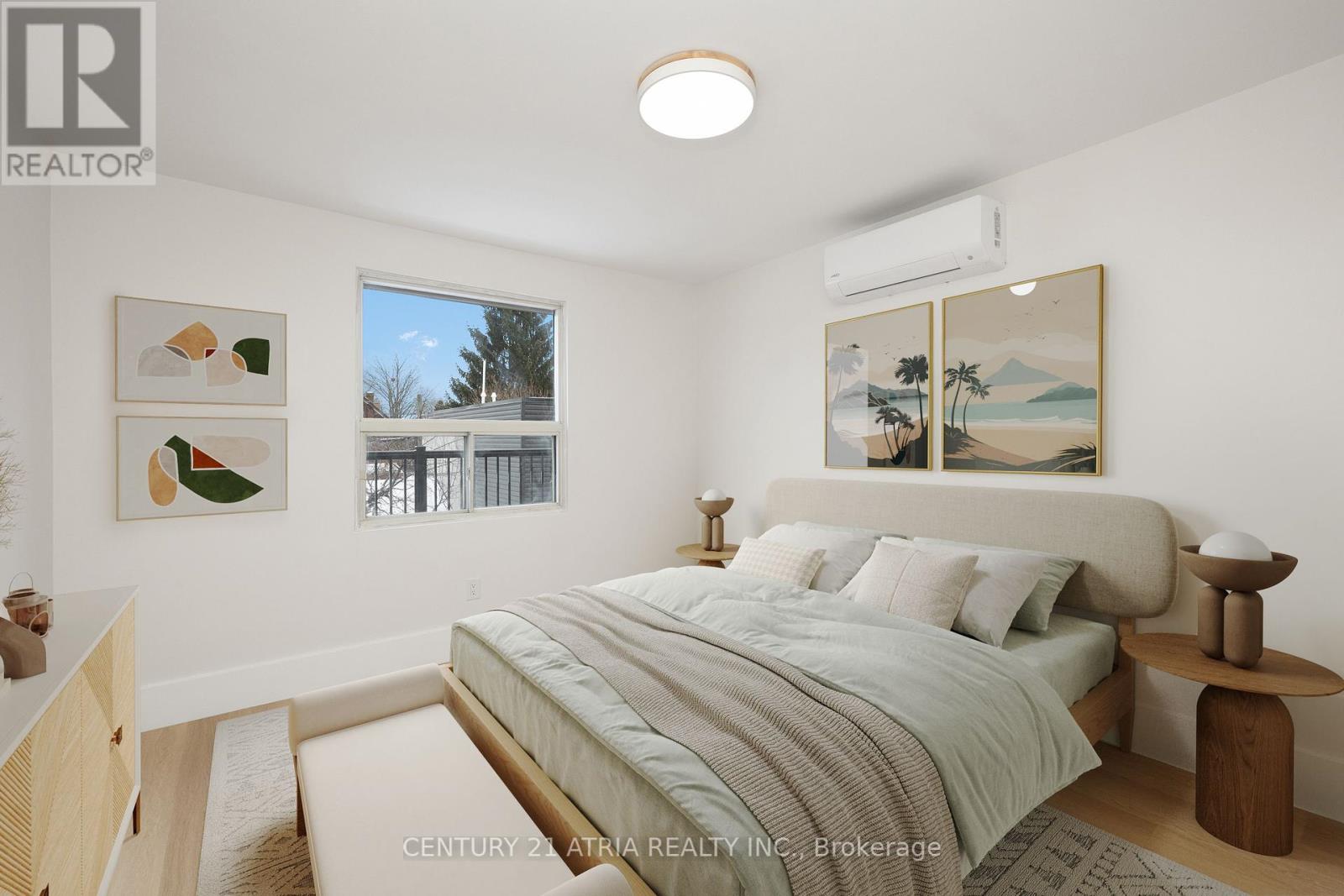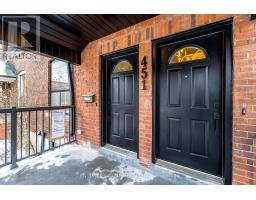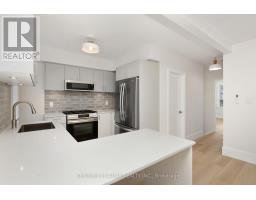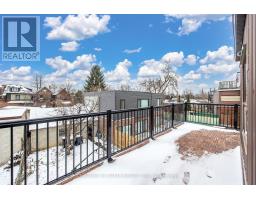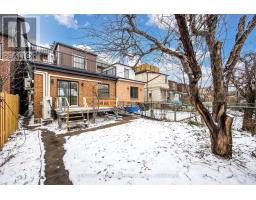Upper - 451 Lansdowne Avenue Toronto, Ontario M6H 3Y2
$3,600 Monthly
Charming Rental Property in the Heart of Toronto 451 Lansdowne Avenue. Be the first to live in this newly renovated, legal 2nd-floor apartment nestled in one of Toronto's most vibrant neighborhoods. Offering almost 1,000 square feet of total living space, this 3-bedroom, 1-bathroom unit perfectly balances comfort, convenience, and urban charm. Step inside to discover bright, spacious living areas filled with natural light, complemented by new flooring and tiles throughout. The modern kitchen features brand-new, five-piece appliances, ideal for both everyday living and entertaining. Enjoy the convenience of in-suite laundry and unwind on your private balcony, overlooking the serene backyard and laneway. Located just a 7-minute walk from the TTC subway station and a 15-minute walk to the GO Train, this property offers excellent transit accessibility. You'll be within walking distance of parks, cafes, restaurants, grocery stores, and shopping, with nearby schools, libraries, and recreational facilities enhancing the neighborhood's appeal. Plus, you're just minutes from the lively Bloor Street West, Dundas West, and Little Portugal areas, brimming with culture, dining, and entertainment options. **** EXTRAS **** Completely renovated Unit, all new appliances, fresh paint, be the first to live in this home! (id:50886)
Property Details
| MLS® Number | W11954151 |
| Property Type | Single Family |
| Features | Carpet Free |
Building
| Bathroom Total | 1 |
| Bedrooms Above Ground | 3 |
| Bedrooms Total | 3 |
| Appliances | Dryer, Washer |
| Construction Style Attachment | Detached |
| Cooling Type | Wall Unit |
| Exterior Finish | Brick |
| Flooring Type | Wood |
| Foundation Type | Concrete |
| Heating Fuel | Electric |
| Heating Type | Heat Pump |
| Stories Total | 2 |
| Type | House |
| Utility Water | Municipal Water |
Land
| Acreage | No |
Rooms
| Level | Type | Length | Width | Dimensions |
|---|---|---|---|---|
| Main Level | Primary Bedroom | 2.95 m | 4.75 m | 2.95 m x 4.75 m |
| Main Level | Bedroom | 3.05 m | 3.76 m | 3.05 m x 3.76 m |
| Main Level | Bedroom | 3.25 m | 3.71 m | 3.25 m x 3.71 m |
| Main Level | Kitchen | 3.45 m | 3.89 m | 3.45 m x 3.89 m |
| Main Level | Dining Room | 2.64 m | 3.99 m | 2.64 m x 3.99 m |
| Main Level | Living Room | 2.64 m | 3.99 m | 2.64 m x 3.99 m |
https://www.realtor.ca/real-estate/27873293/upper-451-lansdowne-avenue-toronto
Contact Us
Contact us for more information
Eric Tsz Kui Tang
Salesperson
C200-1550 Sixteenth Ave Bldg C South
Richmond Hill, Ontario L4B 3K9
(905) 883-1988
(905) 883-8108
www.century21atria.com/



