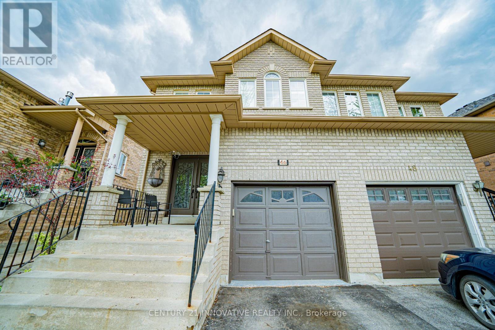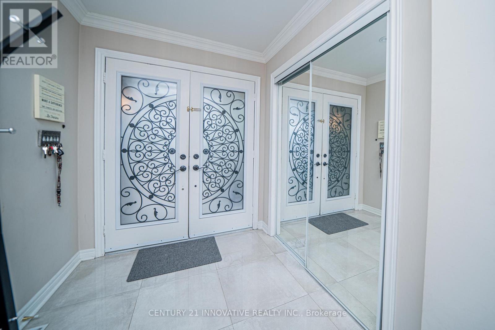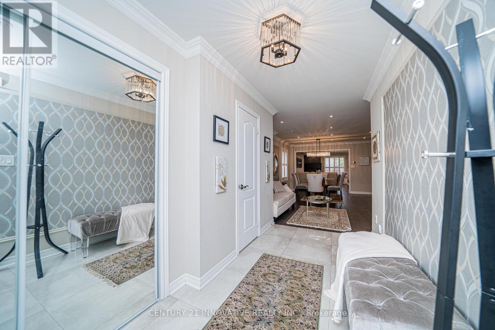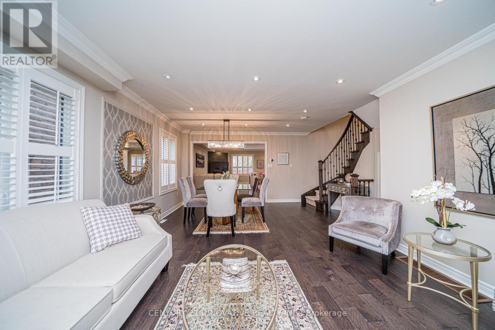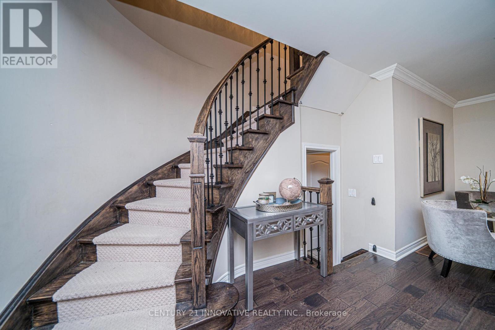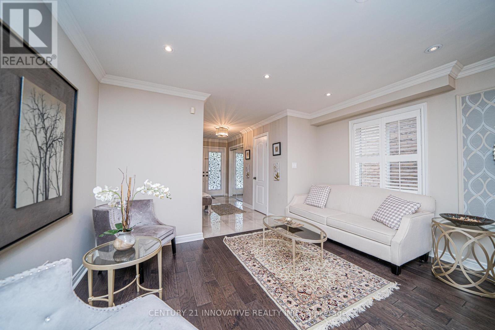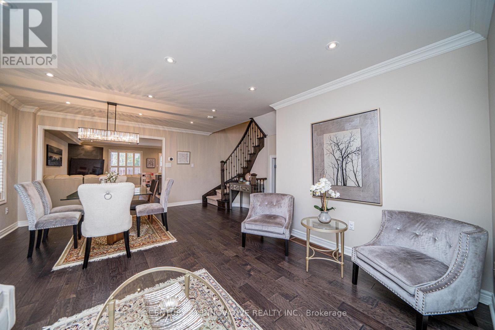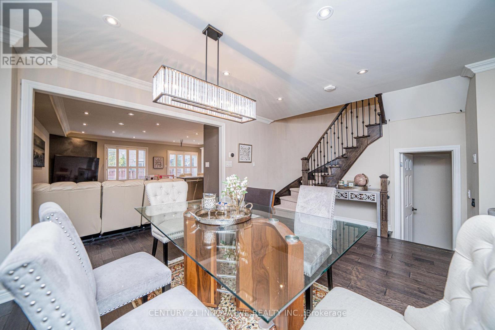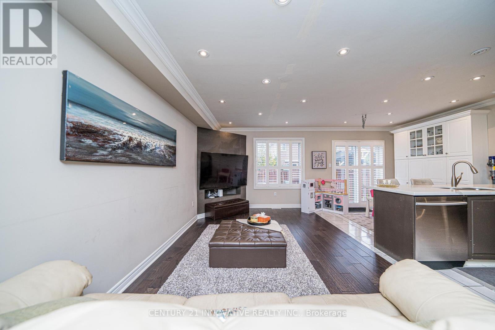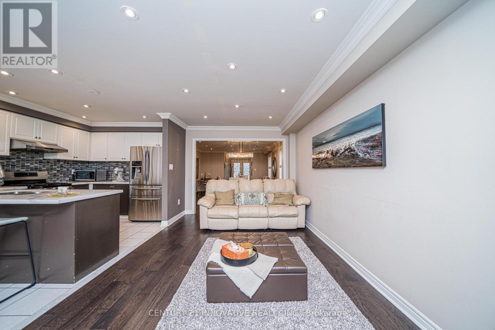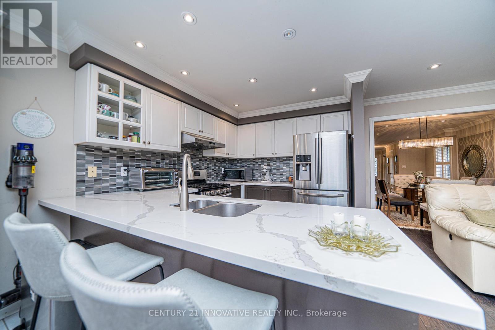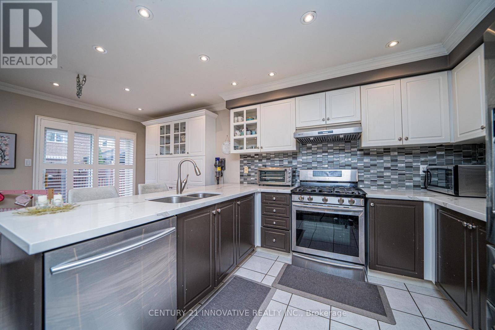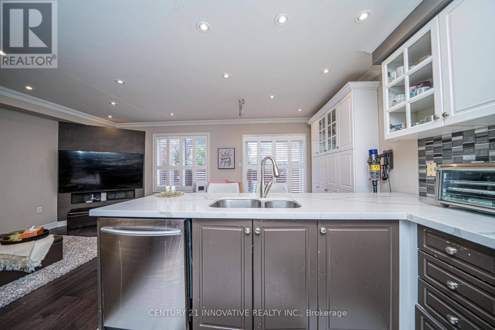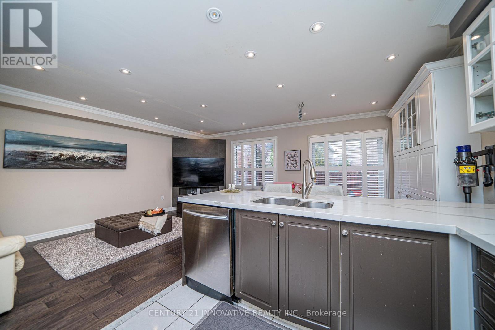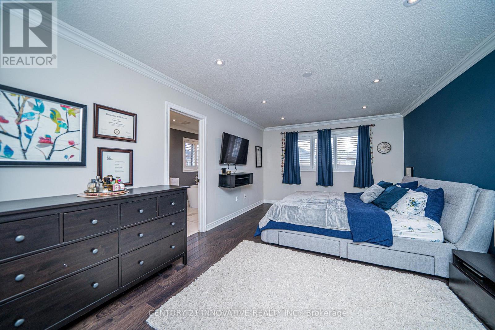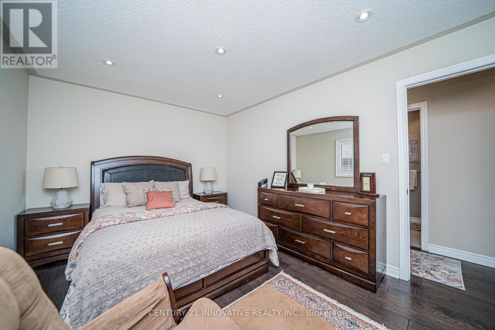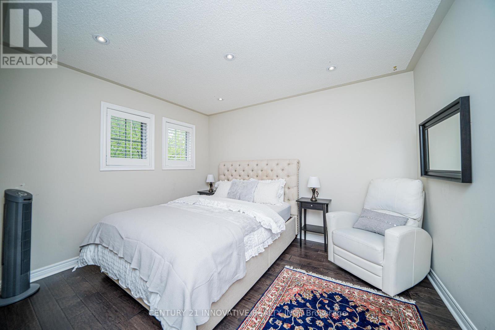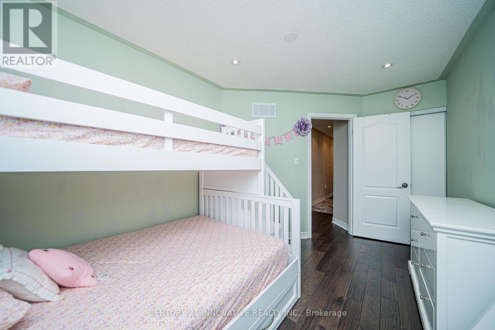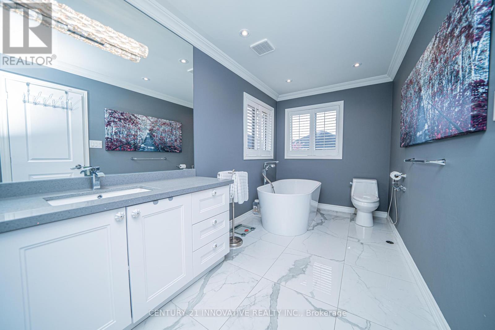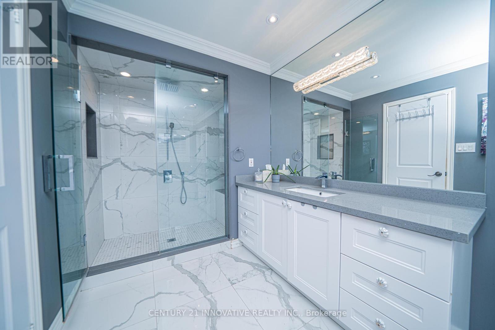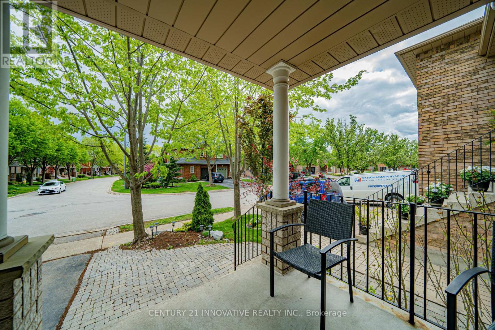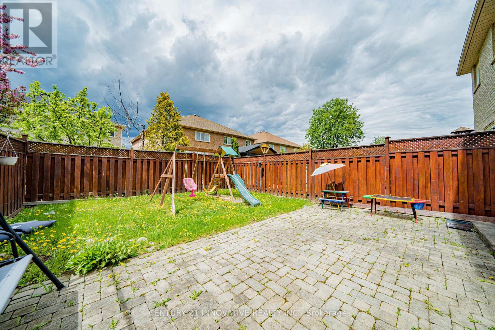Upper - 46 Laura Sabrina Drive Vaughan, Ontario L4H 1X8
$3,300 Monthly
Available starting November 1st. Basement NOT Included. Luxury & Class! An Absolute Stunner & Master Piece.4 Bdrm Open Concept Semi-Detached Home In The Sought After Community Of Sonoma Heights,Located In The Heart Of Vaughan Near Islington/Rutherford.Gorgeous & Functional Open Concept Floorplan, Boasting Of Tons Of Upgrades Including Crown Moulding&Smooth Ceilings On Main Floor.Upgraded Gleaming Hardwood Thruout. Pot Lights Thru Out The Home.Bright&Spacious.Large Gourmet Kitchen That Will Take Your Breath Away.Tons Of Kitchen Cabinet Space+Extra Oversized Pantry Cupboards. Quartz countertops & Backsplash.Great For Hosting!Oversized Windows Thruout. Be Mesmerized W/ The Natural Sunlight That Enters The Home.Spacious Bdrms, Fully Updated Master Bathroom Ensuite W/Porcelain Tiles,Tub&Standup Shower.This Ones A Show Stopper. See It For Yourself (id:50886)
Property Details
| MLS® Number | N12459478 |
| Property Type | Single Family |
| Community Name | Sonoma Heights |
| Amenities Near By | Hospital, Park, Schools, Public Transit |
| Equipment Type | Water Heater |
| Parking Space Total | 2 |
| Rental Equipment Type | Water Heater |
Building
| Bathroom Total | 3 |
| Bedrooms Above Ground | 4 |
| Bedrooms Total | 4 |
| Appliances | Dishwasher, Dryer, Stove, Washer, Refrigerator |
| Construction Style Attachment | Semi-detached |
| Cooling Type | Central Air Conditioning |
| Exterior Finish | Brick |
| Flooring Type | Hardwood, Ceramic |
| Foundation Type | Block |
| Half Bath Total | 1 |
| Heating Fuel | Natural Gas |
| Heating Type | Forced Air |
| Stories Total | 2 |
| Size Interior | 1,500 - 2,000 Ft2 |
| Type | House |
| Utility Water | Municipal Water |
Parking
| Attached Garage | |
| Garage |
Land
| Acreage | No |
| Fence Type | Fenced Yard |
| Land Amenities | Hospital, Park, Schools, Public Transit |
| Sewer | Sanitary Sewer |
| Size Depth | 110 Ft |
| Size Frontage | 25 Ft |
| Size Irregular | 25 X 110 Ft |
| Size Total Text | 25 X 110 Ft |
Rooms
| Level | Type | Length | Width | Dimensions |
|---|---|---|---|---|
| Second Level | Primary Bedroom | 5.82 m | 3.7 m | 5.82 m x 3.7 m |
| Second Level | Bedroom 2 | 4.27 m | 3.24 m | 4.27 m x 3.24 m |
| Second Level | Bedroom 3 | 3.66 m | 3.05 m | 3.66 m x 3.05 m |
| Second Level | Bedroom 4 | 4.27 m | 2.75 m | 4.27 m x 2.75 m |
| Ground Level | Living Room | 5.88 m | 4.21 m | 5.88 m x 4.21 m |
| Ground Level | Dining Room | 5.88 m | 4.21 m | 5.88 m x 4.21 m |
| Ground Level | Family Room | 5.78 m | 3.17 m | 5.78 m x 3.17 m |
| Ground Level | Kitchen | 3.05 m | 2.75 m | 3.05 m x 2.75 m |
| Ground Level | Eating Area | 2.75 m | 2.75 m | 2.75 m x 2.75 m |
Contact Us
Contact us for more information
Ahsan Raza
Salesperson
(647) 995-7292
2855 Markham Rd #300
Toronto, Ontario M1X 0C3
(416) 298-8383
(416) 298-8303
www.c21innovativerealty.com/

