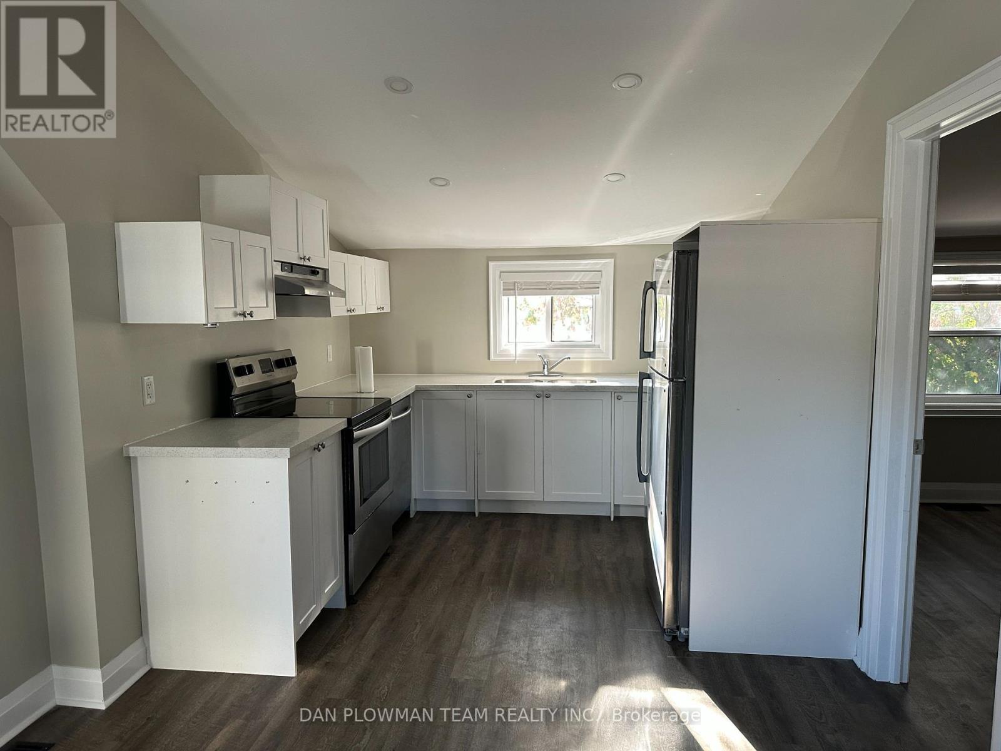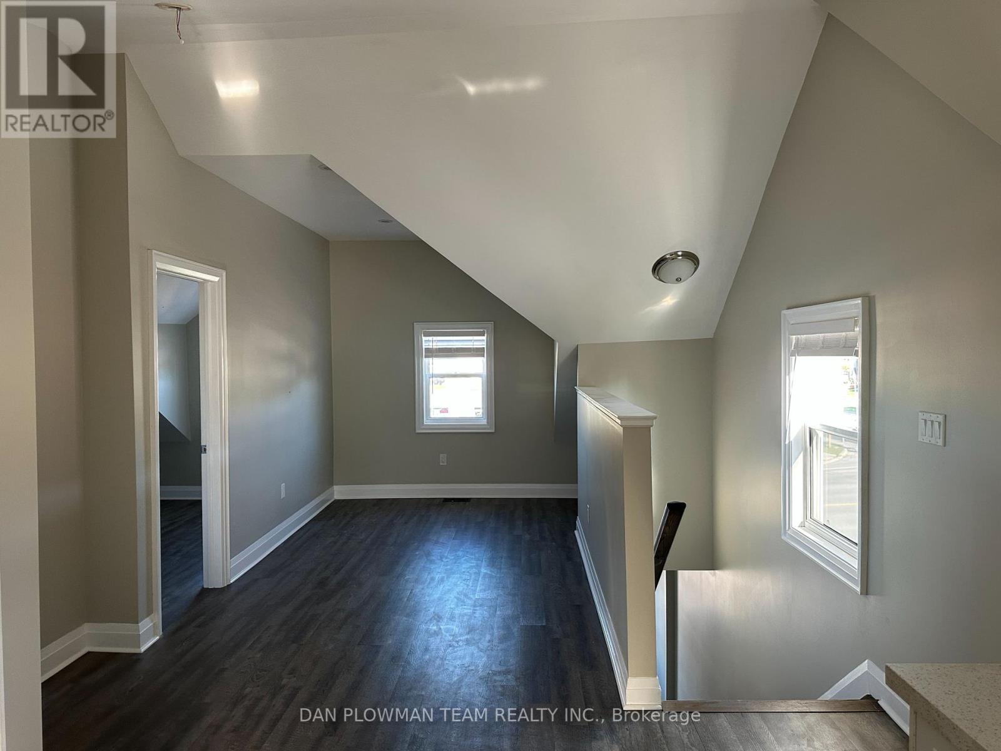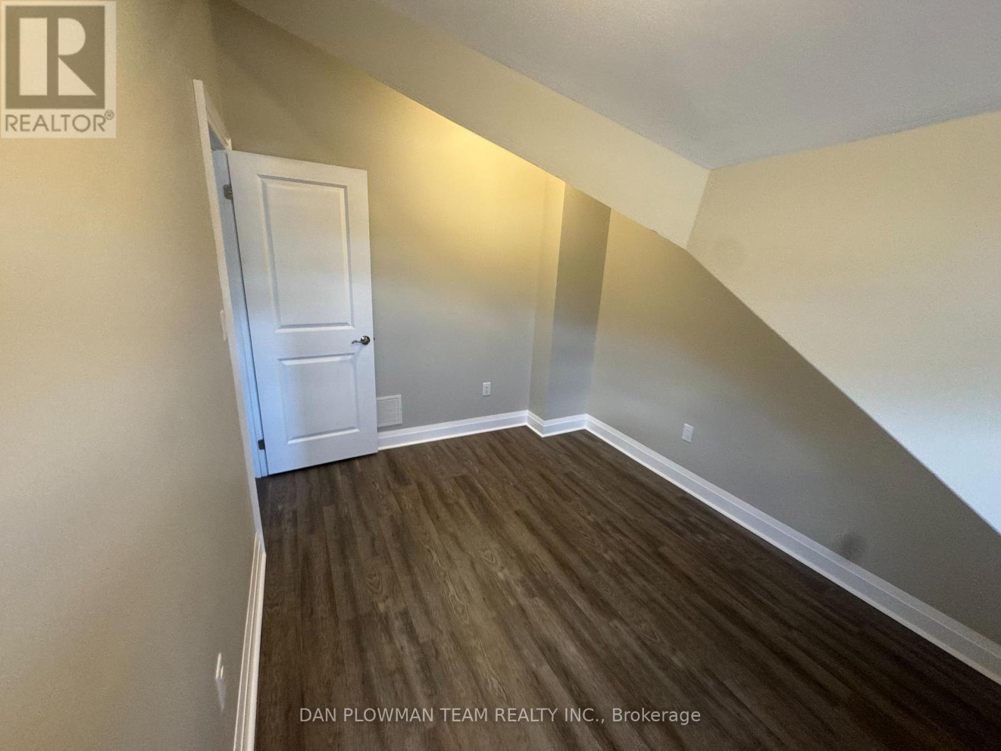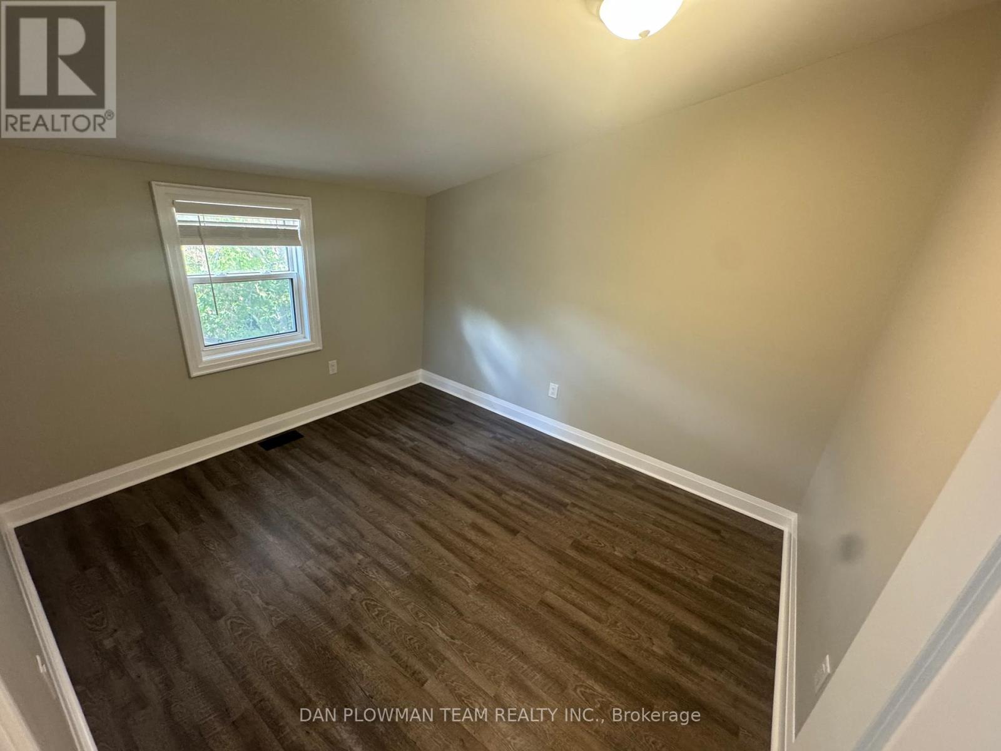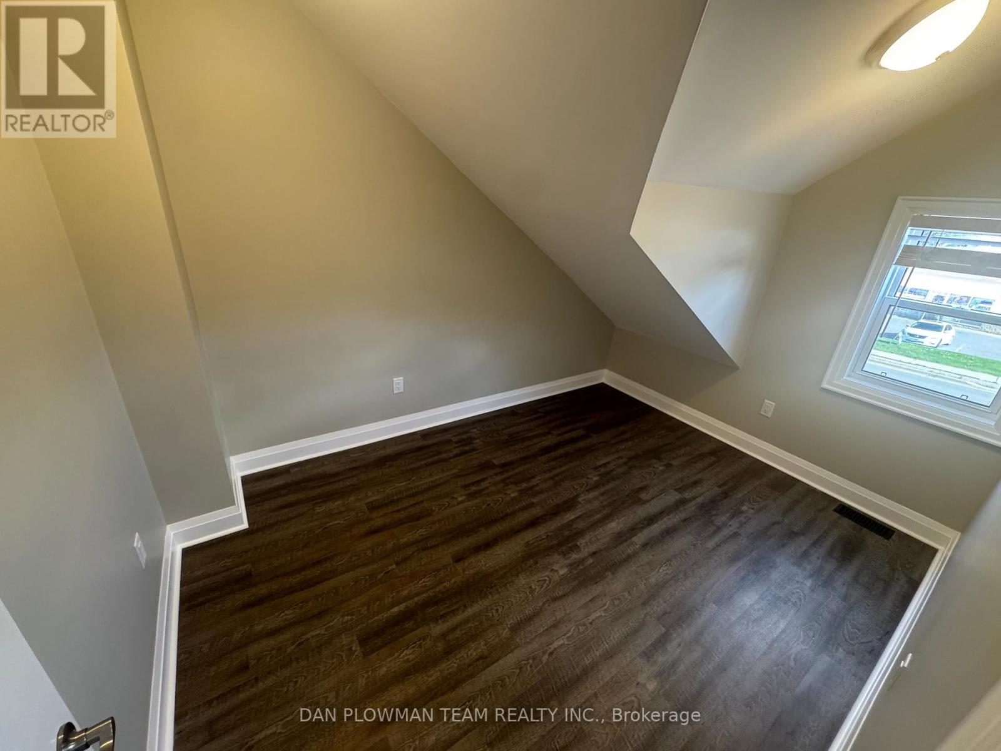Upper - 460 Park Road S Oshawa, Ontario L1J 4J2
2 Bedroom
1 Bathroom
1,500 - 2,000 ft2
None
Forced Air
$1,900 Monthly
Step Into This Beautifully Renovated Upper-Floor Apartment Featuring 2 Spacious Bedrooms And 1 Modern Bathroom. Located In A Quiet, Well-Maintained Duplex, This Unit Offers A Blend Of Comfort, Style, And Convenience. (id:50886)
Property Details
| MLS® Number | E12455446 |
| Property Type | Single Family |
| Community Name | Vanier |
| Amenities Near By | Hospital, Place Of Worship, Public Transit |
| Community Features | School Bus |
| Features | Carpet Free |
| Parking Space Total | 1 |
Building
| Bathroom Total | 1 |
| Bedrooms Above Ground | 2 |
| Bedrooms Total | 2 |
| Age | 51 To 99 Years |
| Basement Type | Full |
| Construction Style Attachment | Detached |
| Cooling Type | None |
| Exterior Finish | Vinyl Siding |
| Flooring Type | Laminate |
| Foundation Type | Block |
| Heating Fuel | Natural Gas |
| Heating Type | Forced Air |
| Stories Total | 2 |
| Size Interior | 1,500 - 2,000 Ft2 |
| Type | House |
| Utility Water | Municipal Water |
Parking
| No Garage |
Land
| Acreage | No |
| Land Amenities | Hospital, Place Of Worship, Public Transit |
| Sewer | Sanitary Sewer |
| Size Depth | 115 Ft |
| Size Frontage | 40 Ft |
| Size Irregular | 40 X 115 Ft |
| Size Total Text | 40 X 115 Ft |
Rooms
| Level | Type | Length | Width | Dimensions |
|---|---|---|---|---|
| Second Level | Kitchen | 2.89 m | 2.59 m | 2.89 m x 2.59 m |
| Second Level | Dining Room | 3.2 m | 2.89 m | 3.2 m x 2.89 m |
| Second Level | Living Room | 3.39 m | 2.7 m | 3.39 m x 2.7 m |
| Second Level | Primary Bedroom | 3.49 m | 3.09 m | 3.49 m x 3.09 m |
| Second Level | Bedroom 2 | 3.7 m | 2.7 m | 3.7 m x 2.7 m |
Utilities
| Sewer | Installed |
https://www.realtor.ca/real-estate/28974336/upper-460-park-road-s-oshawa-vanier-vanier
Contact Us
Contact us for more information
Dan Plowman
Salesperson
www.danplowman.com/?reweb
www.facebook.com/DanPlowmanTeam/
twitter.com/danplowmanteam
www.linkedin.com/in/dan-plowman/
Dan Plowman Team Realty Inc.
800 King St West
Oshawa, Ontario L1J 2L5
800 King St West
Oshawa, Ontario L1J 2L5
(905) 668-1511
(905) 240-4037

