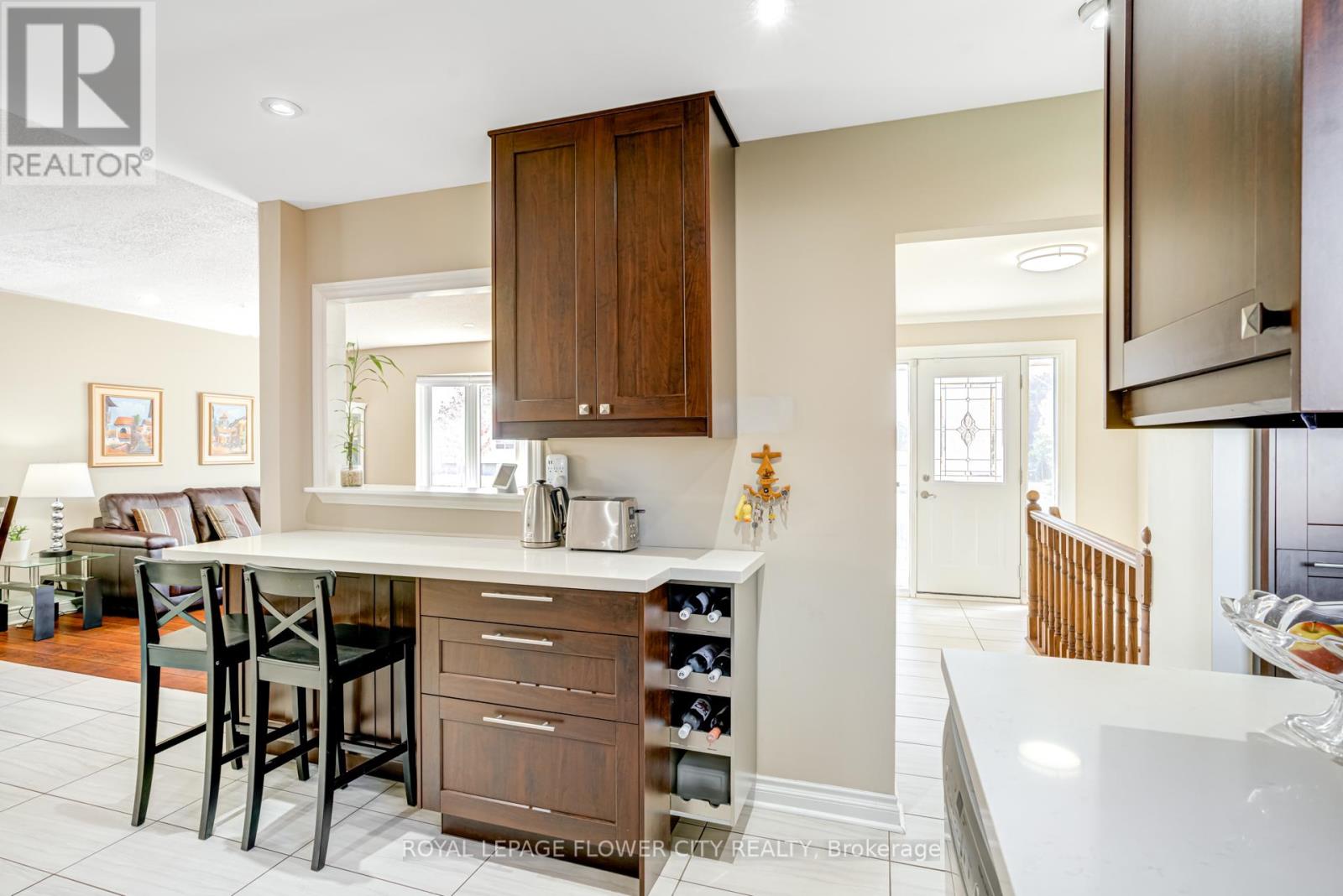Upper - 48 Goldcrest Road Brampton, Ontario L6S 1G3
3 Bedroom
1 Bathroom
1099.9909 - 1499.9875 sqft
Bungalow
Fireplace
Inground Pool
Central Air Conditioning
Forced Air
$3,100 Monthly
""Upper portion"" available for rent of a Bright & Spacious Well maintained 3 bedroom Bungalow. located within walking distance from the Major Transit Route & Chinguacousy Park, features Spacious living room filled with natural lights. Separate Dining Area, Gorgeous Kitchen with Breakfast Bar. Granite Countertop, walks out to Backyard. Addition walks out from bedrooms to Huge Backyard with no house behind. 2 Car parking's on Driveway. (id:50886)
Property Details
| MLS® Number | W11895057 |
| Property Type | Single Family |
| Community Name | Northgate |
| AmenitiesNearBy | Park, Schools, Public Transit |
| Features | Carpet Free |
| ParkingSpaceTotal | 2 |
| PoolType | Inground Pool |
| Structure | Shed |
Building
| BathroomTotal | 1 |
| BedroomsAboveGround | 3 |
| BedroomsTotal | 3 |
| Amenities | Canopy, Fireplace(s) |
| Appliances | Water Softener, Garage Door Opener Remote(s), Water Heater |
| ArchitecturalStyle | Bungalow |
| BasementDevelopment | Finished |
| BasementType | Full (finished) |
| ConstructionStatus | Insulation Upgraded |
| ConstructionStyleAttachment | Detached |
| CoolingType | Central Air Conditioning |
| ExteriorFinish | Brick Facing, Brick |
| FireplacePresent | Yes |
| FlooringType | Laminate, Ceramic |
| FoundationType | Unknown |
| HeatingFuel | Natural Gas |
| HeatingType | Forced Air |
| StoriesTotal | 1 |
| SizeInterior | 1099.9909 - 1499.9875 Sqft |
| Type | House |
| UtilityWater | Municipal Water |
Parking
| Attached Garage |
Land
| Acreage | No |
| FenceType | Fenced Yard |
| LandAmenities | Park, Schools, Public Transit |
| Sewer | Sanitary Sewer |
| SizeDepth | 120 Ft |
| SizeFrontage | 55 Ft ,7 In |
| SizeIrregular | 55.6 X 120 Ft |
| SizeTotalText | 55.6 X 120 Ft |
Rooms
| Level | Type | Length | Width | Dimensions |
|---|---|---|---|---|
| Main Level | Living Room | 5.15 m | 3.65 m | 5.15 m x 3.65 m |
| Main Level | Dining Room | 3.34 m | 3.39 m | 3.34 m x 3.39 m |
| Main Level | Kitchen | 3.45 m | 3.35 m | 3.45 m x 3.35 m |
| Main Level | Primary Bedroom | 5.59 m | 3.35 m | 5.59 m x 3.35 m |
| Main Level | Bedroom 2 | 3.37 m | 3.16 m | 3.37 m x 3.16 m |
| Main Level | Bedroom 3 | 3.32 m | 2.32 m | 3.32 m x 2.32 m |
Utilities
| Sewer | Installed |
https://www.realtor.ca/real-estate/27742559/upper-48-goldcrest-road-brampton-northgate-northgate
Interested?
Contact us for more information
Sony Jassal
Salesperson
Royal LePage Flower City Realty
10 Cottrelle Blvd #302
Brampton, Ontario L6S 0E2
10 Cottrelle Blvd #302
Brampton, Ontario L6S 0E2





















