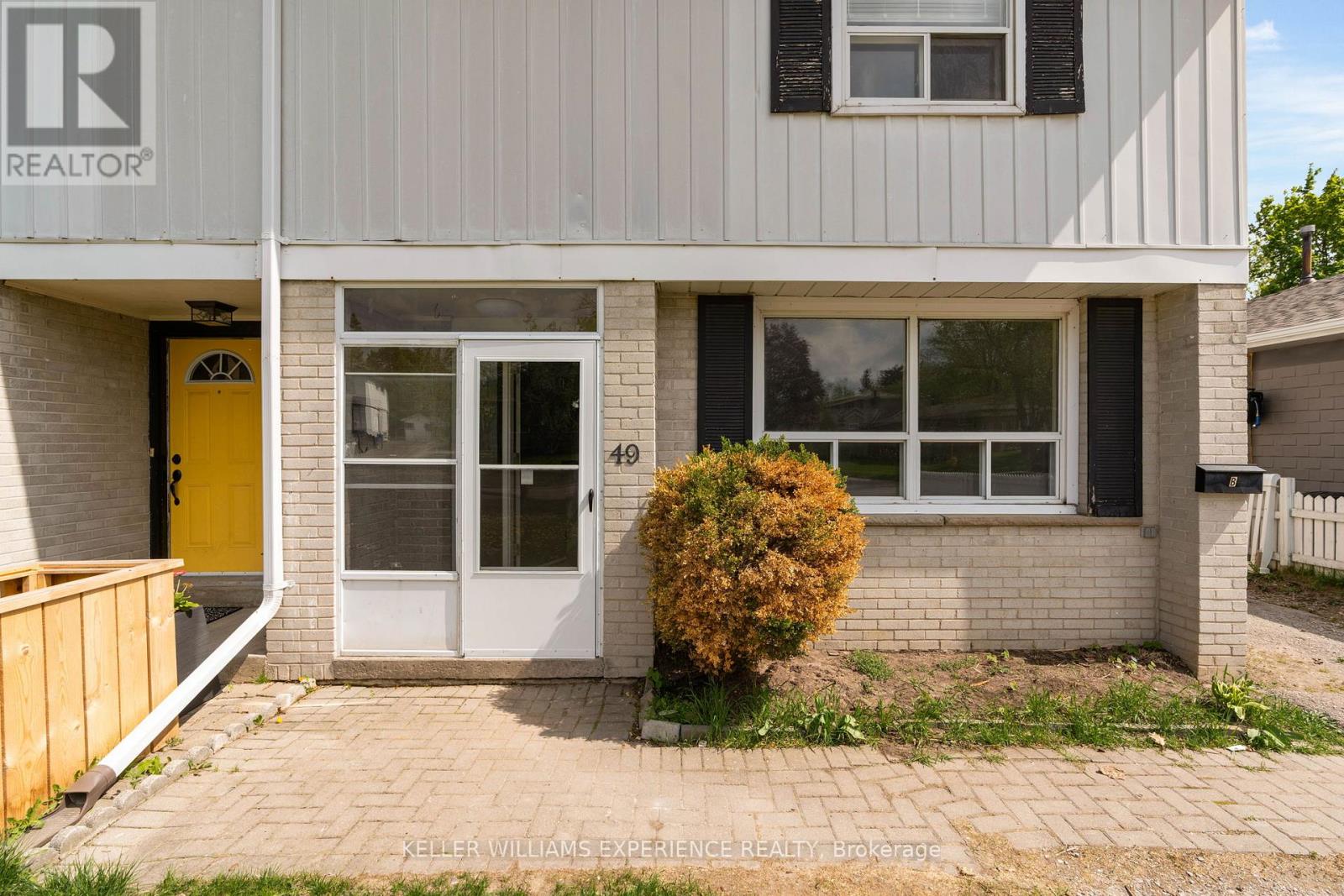Upper - 49 Daphne Crescent Barrie, Ontario L4M 2Y7
4 Bedroom
2 Bathroom
1,100 - 1,500 ft2
Central Air Conditioning
Forced Air
Acreage
$2,300 Monthly
Welcome to your next home! This beautifully renovated 2-storey rental unit offers 4 spacious bedrooms and a bright, modern layout perfect for families or professionals. Enjoy the comfort of an updated kitchen, fresh finishes throughout, and convenient in-suite laundry. Step outside to a large private backyard, ideal for relaxing, entertaining, or letting kids play. Located in a quiet, family-friendly neighborhood, you're just minutes from Highway 400, Georgian College, Royal Victoria Hospital, and a wide variety of shopping, dining, and everyday amenities. (id:50886)
Property Details
| MLS® Number | S12154947 |
| Property Type | Single Family |
| Community Name | Cundles East |
| Parking Space Total | 2 |
Building
| Bathroom Total | 2 |
| Bedrooms Above Ground | 4 |
| Bedrooms Total | 4 |
| Basement Development | Unfinished |
| Basement Type | Partial (unfinished) |
| Construction Style Attachment | Semi-detached |
| Cooling Type | Central Air Conditioning |
| Exterior Finish | Vinyl Siding |
| Foundation Type | Unknown |
| Half Bath Total | 1 |
| Heating Fuel | Natural Gas |
| Heating Type | Forced Air |
| Stories Total | 2 |
| Size Interior | 1,100 - 1,500 Ft2 |
| Type | House |
| Utility Water | Municipal Water |
Parking
| No Garage |
Land
| Acreage | Yes |
| Sewer | Sanitary Sewer |
| Size Irregular | 150 |
| Size Total | 150.0000 |
| Size Total Text | 150.0000 |
Rooms
| Level | Type | Length | Width | Dimensions |
|---|---|---|---|---|
| Second Level | Bedroom 3 | 2.74 m | 4.27 m | 2.74 m x 4.27 m |
| Second Level | Bedroom 4 | 3.05 m | 2.44 m | 3.05 m x 2.44 m |
| Second Level | Bathroom | 2.13 m | 2.29 m | 2.13 m x 2.29 m |
| Main Level | Kitchen | 2.9 m | 5.79 m | 2.9 m x 5.79 m |
| Main Level | Dining Room | 3.35 m | 2.9 m | 3.35 m x 2.9 m |
| Main Level | Bathroom | 1.07 m | 2.13 m | 1.07 m x 2.13 m |
| Main Level | Bedroom | 2.74 m | 3.35 m | 2.74 m x 3.35 m |
| Main Level | Primary Bedroom | 3.66 m | 5.94 m | 3.66 m x 5.94 m |
| Main Level | Bedroom 2 | 2.74 m | 2.74 m | 2.74 m x 2.74 m |
Contact Us
Contact us for more information
Matthew Petrovich
Salesperson
Keller Williams Experience Realty
(705) 720-2200
(705) 733-2200

































