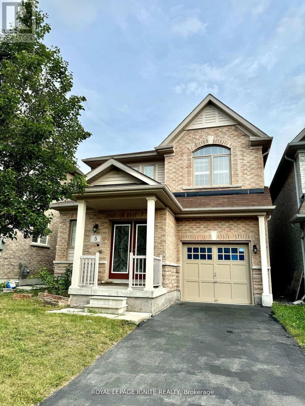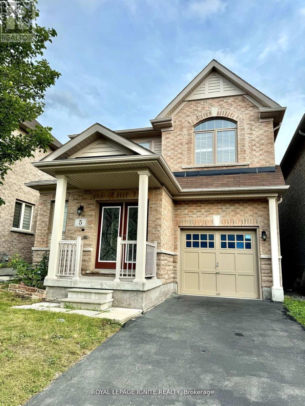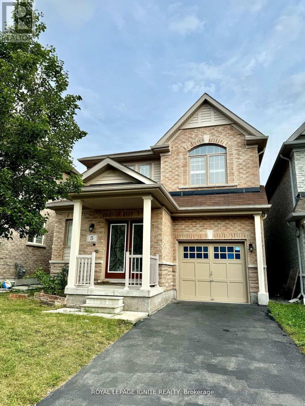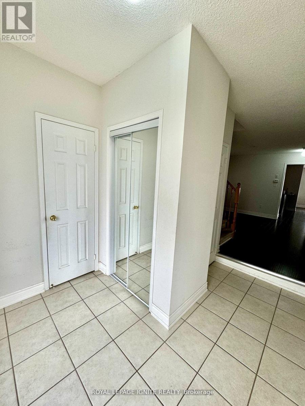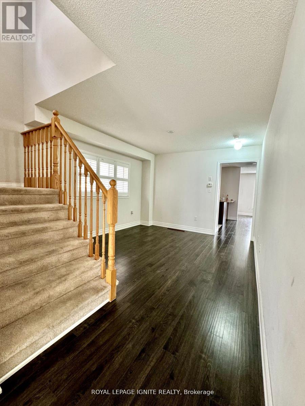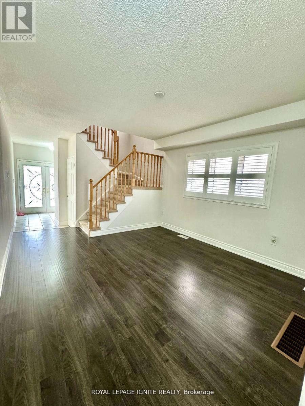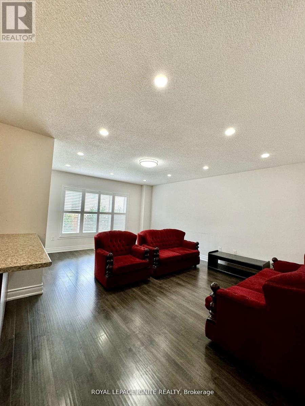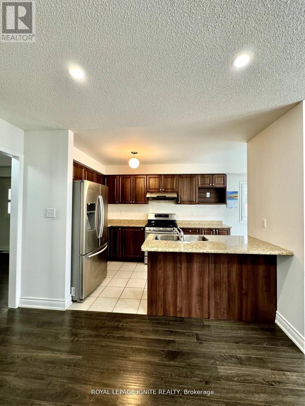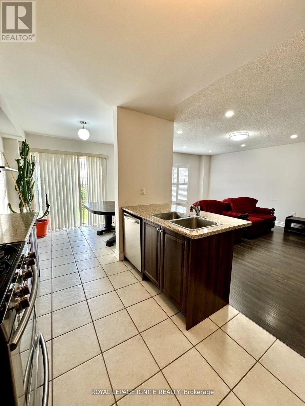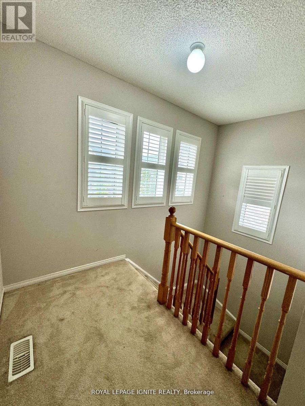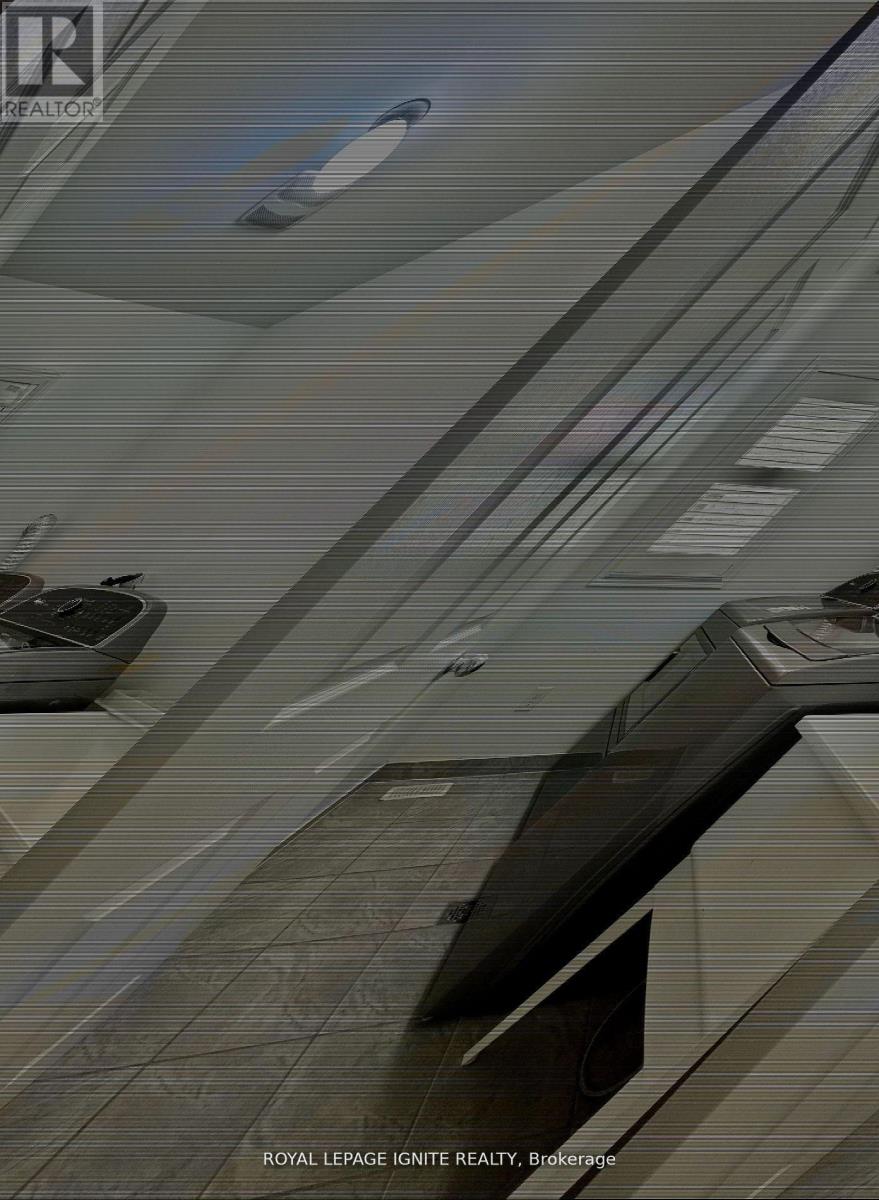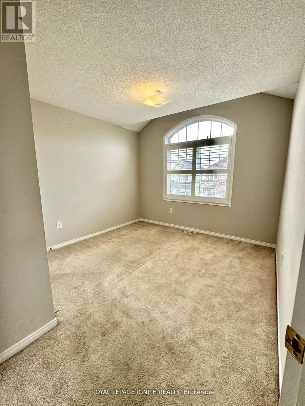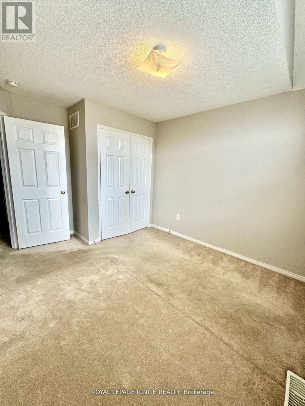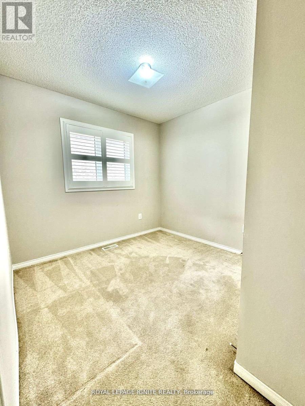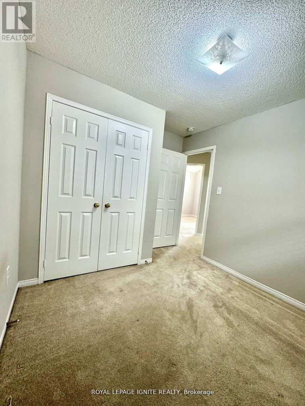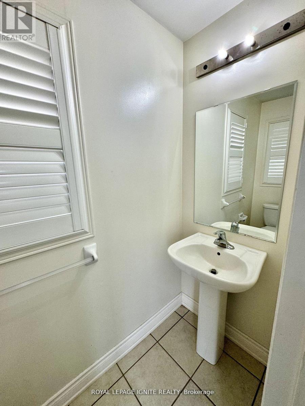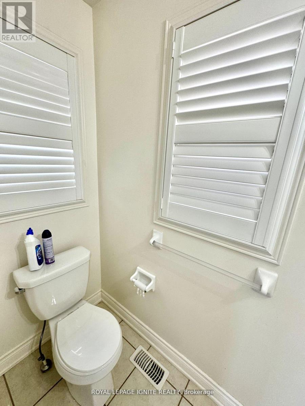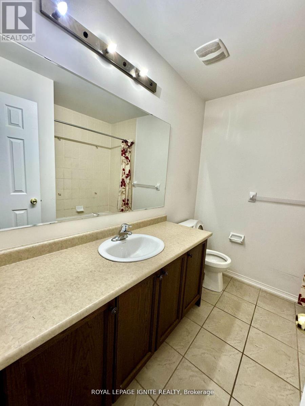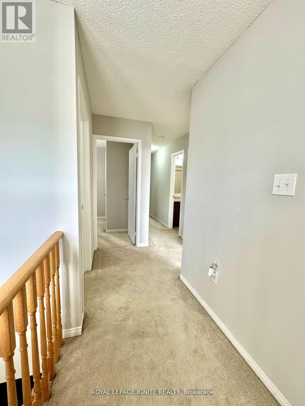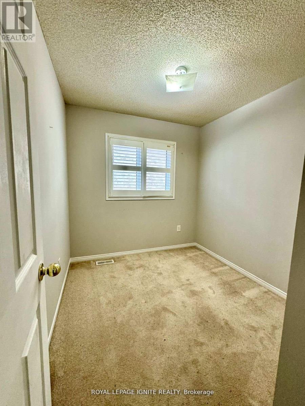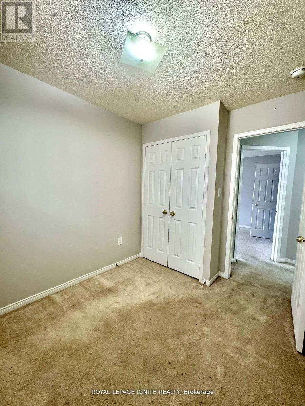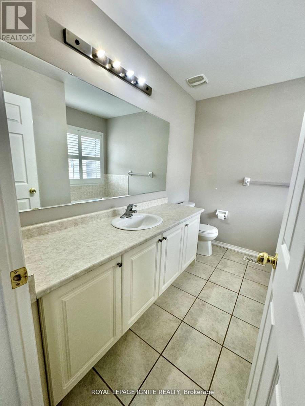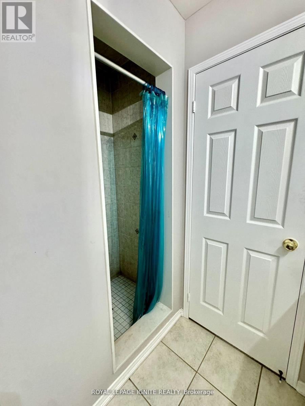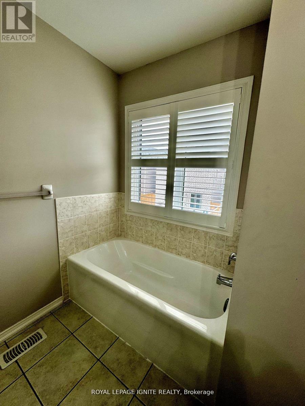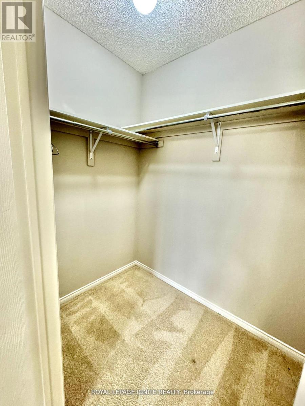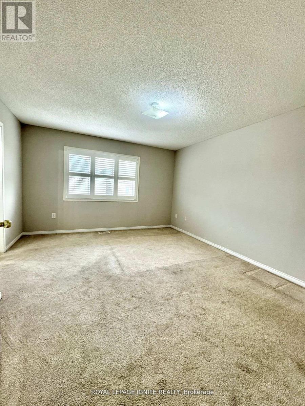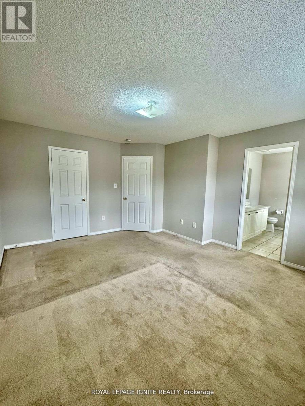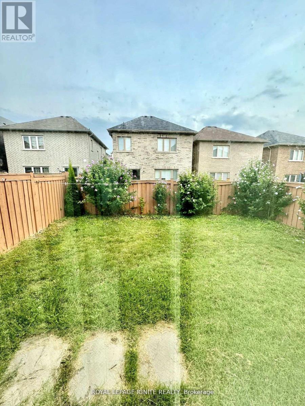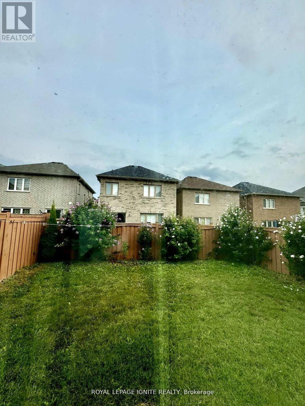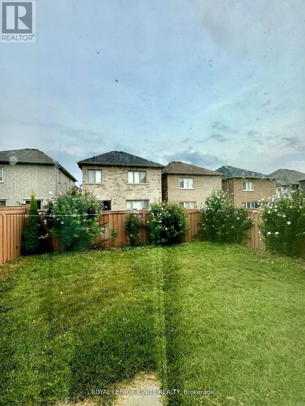Upper - 5 Holroyd Street Ajax, Ontario L1Z 0R7
$2,800 Monthly
Stunning four-bedroom, three-bathroom detached home in the desirable Mulberry Meadows neighborhood of North Ajax. Conveniently located near Taunton Rd, Hwy 407, and Hwy 401. This residence boasts a bright, open-concept layout with hardwood and broadloom flooring, a modern kitchen with a breakfast area, and a walkout to the garden. The spacious master bedroom features a walk-in closet and a4-piece ensuite. Just steps away from big box stores, transit, schools, a library, and fast-food restaurants. (id:50886)
Property Details
| MLS® Number | E12452206 |
| Property Type | Single Family |
| Community Name | Central East |
| Parking Space Total | 2 |
Building
| Bathroom Total | 3 |
| Bedrooms Above Ground | 4 |
| Bedrooms Total | 4 |
| Appliances | Dishwasher, Dryer, Stove, Washer, Refrigerator |
| Basement Features | Apartment In Basement |
| Basement Type | N/a |
| Construction Style Attachment | Detached |
| Cooling Type | Central Air Conditioning |
| Exterior Finish | Brick |
| Flooring Type | Ceramic, Hardwood, Carpeted |
| Foundation Type | Concrete |
| Half Bath Total | 1 |
| Heating Fuel | Natural Gas |
| Heating Type | Forced Air |
| Stories Total | 2 |
| Size Interior | 1,500 - 2,000 Ft2 |
| Type | House |
| Utility Water | Municipal Water |
Parking
| Attached Garage | |
| Garage |
Land
| Acreage | No |
| Sewer | Sanitary Sewer |
Rooms
| Level | Type | Length | Width | Dimensions |
|---|---|---|---|---|
| Second Level | Bathroom | 2.38 m | 2.23 m | 2.38 m x 2.23 m |
| Second Level | Primary Bedroom | 4.49 m | 3.88 m | 4.49 m x 3.88 m |
| Second Level | Bedroom 2 | 2.66 m | 3.09 m | 2.66 m x 3.09 m |
| Second Level | Bedroom 3 | 3.73 m | 3.09 m | 3.73 m x 3.09 m |
| Second Level | Bedroom 4 | 2.81 m | 2.41 m | 2.81 m x 2.41 m |
| Second Level | Laundry Room | 2.23 m | 1.65 m | 2.23 m x 1.65 m |
| Main Level | Foyer | 2.43 m | 1.57 m | 2.43 m x 1.57 m |
| Main Level | Dining Room | 4.57 m | 3.45 m | 4.57 m x 3.45 m |
| Main Level | Living Room | 5.58 m | 4.08 m | 5.58 m x 4.08 m |
| Main Level | Eating Area | 2.54 m | 2.84 m | 2.54 m x 2.84 m |
| Main Level | Kitchen | 2.74 m | 3.53 m | 2.74 m x 3.53 m |
https://www.realtor.ca/real-estate/28966968/upper-5-holroyd-street-ajax-central-east-central-east
Contact Us
Contact us for more information
Anne Quiambao
Salesperson
(647) 573-0574
D2 - 795 Milner Avenue
Toronto, Ontario M1B 3C3
(416) 282-3333
(416) 272-3333
www.igniterealty.ca
Pirapa Nadesu
Salesperson
D2 - 795 Milner Avenue
Toronto, Ontario M1B 3C3
(416) 282-3333
(416) 272-3333
www.igniterealty.ca

