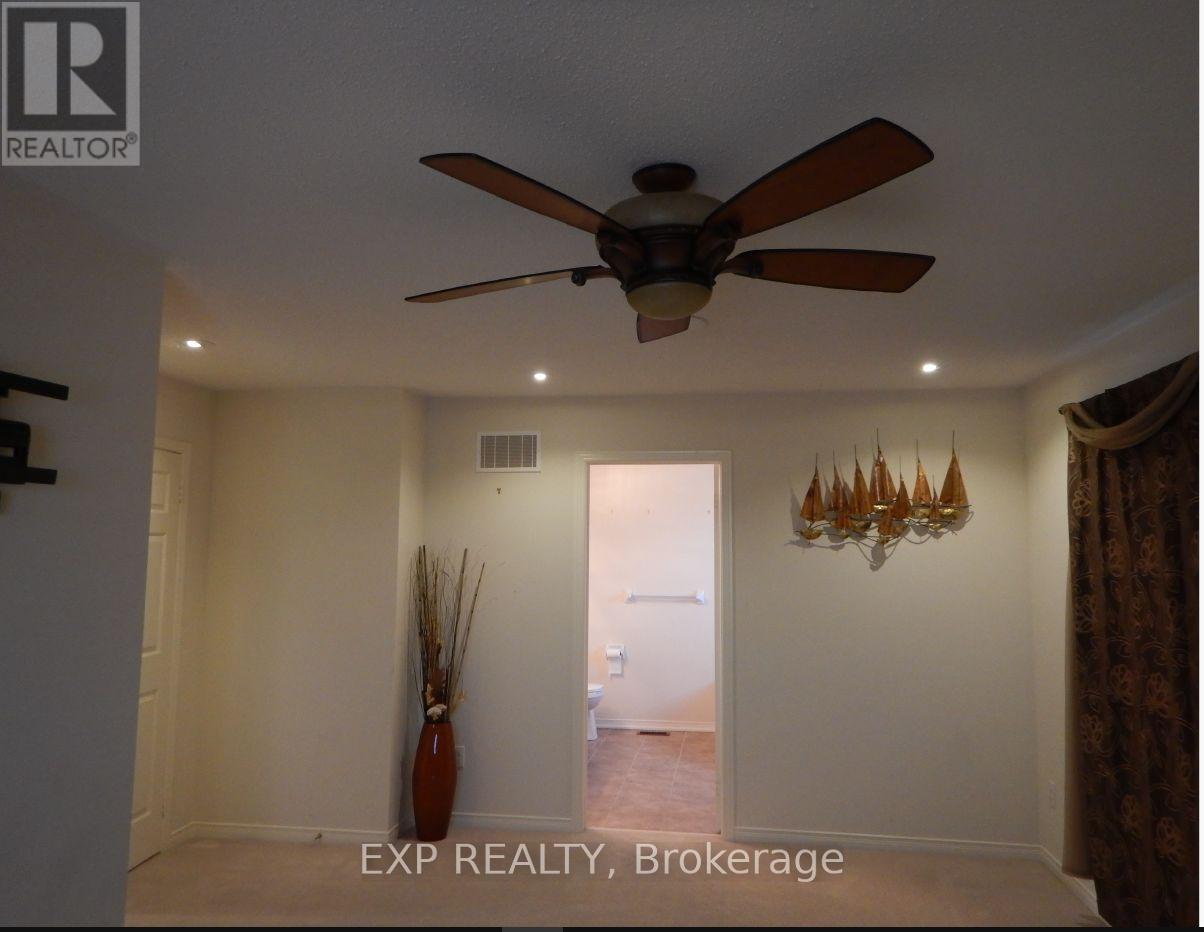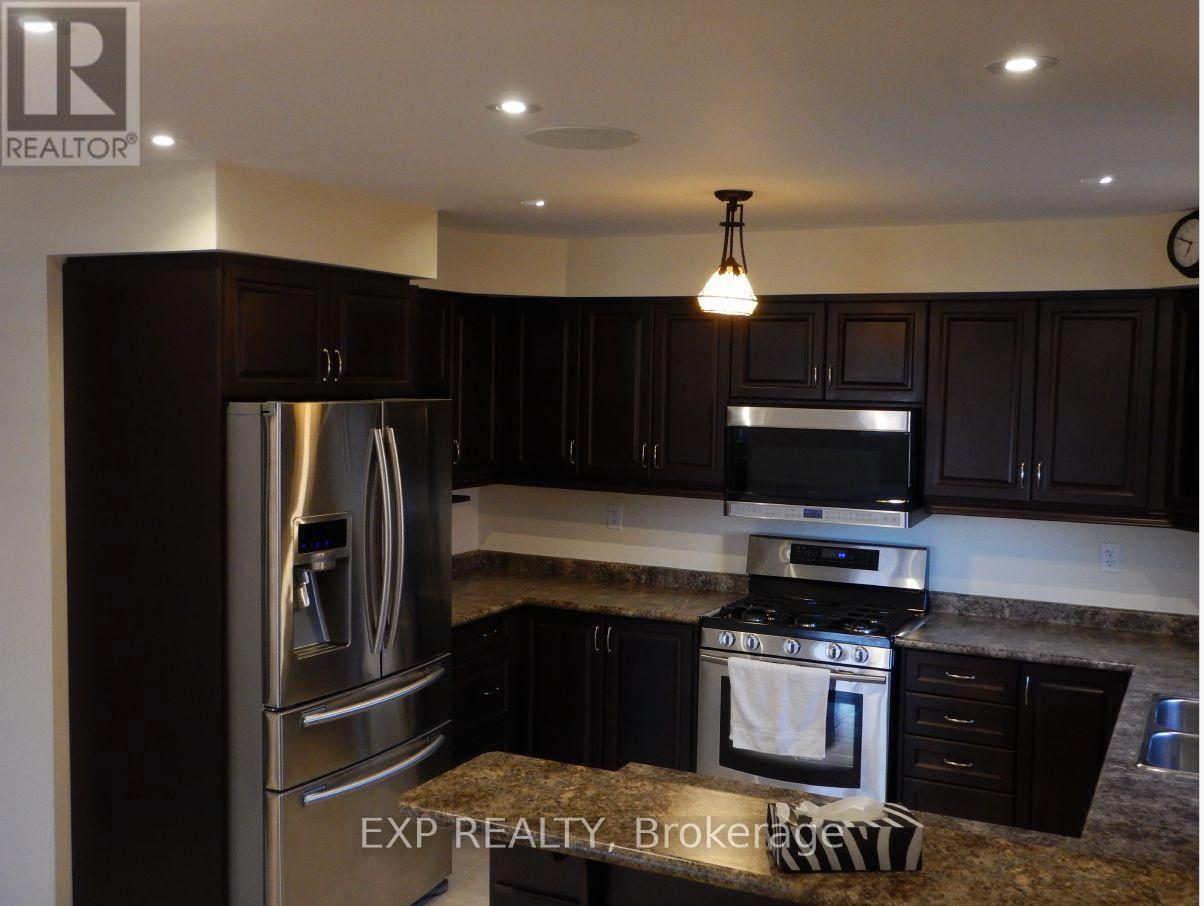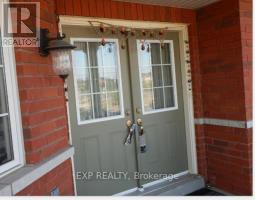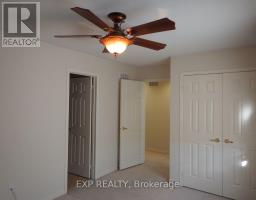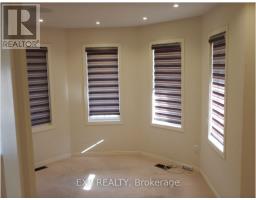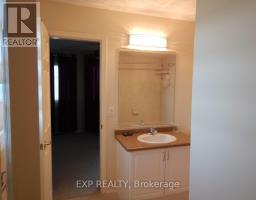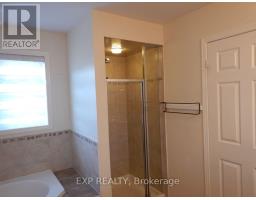#upper - 515 Nairn Circle Milton, Ontario L9T 8A8
$3,600 Monthly
Luxurious Bright Big Semi-Detached Home With 2500 Sq Ft, Two Parking Spots - One Inside garage and One in Driveway, Well Maintained Backyard With Acoustic Fence. Amazing Layout W/Family Rm Open To The Kitchen, Custom Made Pantry, The Main Level has Dinning Rm leading to the Kitchen. and an Office On The Main Level, 4 Bathrooms On The 2nd Level. Tastefully Designed Window Coverings Throughout. On a Family Friendly St. Close To Transit/School/Medical Facilities and Sports Complex, located right in the core of Milton District. **** EXTRAS **** Electric fire place with remote in family room, 10 ceiling speakers through out home, crystal light fixtures in all washrooms. (id:50886)
Property Details
| MLS® Number | W10406368 |
| Property Type | Single Family |
| Community Name | Scott |
| AmenitiesNearBy | Public Transit, Schools, Hospital, Park |
| Features | In Suite Laundry |
| ParkingSpaceTotal | 2 |
Building
| BathroomTotal | 4 |
| BedroomsAboveGround | 4 |
| BedroomsTotal | 4 |
| Amenities | Fireplace(s) |
| Appliances | Water Heater, Central Vacuum, Dishwasher, Dryer, Microwave, Oven, Refrigerator, Stove, Washer, Window Coverings |
| ConstructionStyleAttachment | Semi-detached |
| CoolingType | Central Air Conditioning |
| ExteriorFinish | Brick Facing |
| FireplacePresent | Yes |
| FireplaceTotal | 1 |
| FoundationType | Unknown, Poured Concrete |
| HalfBathTotal | 1 |
| HeatingFuel | Natural Gas |
| HeatingType | Forced Air |
| StoriesTotal | 2 |
| SizeInterior | 2499.9795 - 2999.975 Sqft |
| Type | House |
| UtilityWater | Municipal Water |
Parking
| Attached Garage |
Land
| Acreage | No |
| FenceType | Fenced Yard |
| LandAmenities | Public Transit, Schools, Hospital, Park |
| Sewer | Sanitary Sewer |
| SizeDepth | 88 Ft |
| SizeFrontage | 51 Ft |
| SizeIrregular | 51 X 88 Ft |
| SizeTotalText | 51 X 88 Ft|under 1/2 Acre |
Rooms
| Level | Type | Length | Width | Dimensions |
|---|---|---|---|---|
| Second Level | Bathroom | 1.5 m | 1.7 m | 1.5 m x 1.7 m |
| Second Level | Bathroom | 1.6 m | 1.5 m | 1.6 m x 1.5 m |
| Second Level | Bathroom | 1 m | 1.5 m | 1 m x 1.5 m |
| Second Level | Bedroom | 6 m | 3.4 m | 6 m x 3.4 m |
| Second Level | Bedroom 2 | 2.4 m | 3.6 m | 2.4 m x 3.6 m |
| Second Level | Bedroom 3 | 3.86 m | 3.048 m | 3.86 m x 3.048 m |
| Second Level | Bedroom 4 | 3.5 m | 2.64 m | 3.5 m x 2.64 m |
| Main Level | Bathroom | 1.1 m | 0.9 m | 1.1 m x 0.9 m |
| Main Level | Kitchen | 5.2 m | 4.3 m | 5.2 m x 4.3 m |
| Main Level | Living Room | 4.572 m | 3.048 m | 4.572 m x 3.048 m |
| Main Level | Family Room | 4.572 m | 4.2164 m | 4.572 m x 4.2164 m |
| Main Level | Dining Room | 4.572 m | 3.3528 m | 4.572 m x 3.3528 m |
Utilities
| Sewer | Installed |
https://www.realtor.ca/real-estate/27614580/upper-515-nairn-circle-milton-scott-scott
Interested?
Contact us for more information
Deepaq Arora
Salesperson
4711 Yonge St 10th Flr, 106430
Toronto, Ontario M2N 6K8





