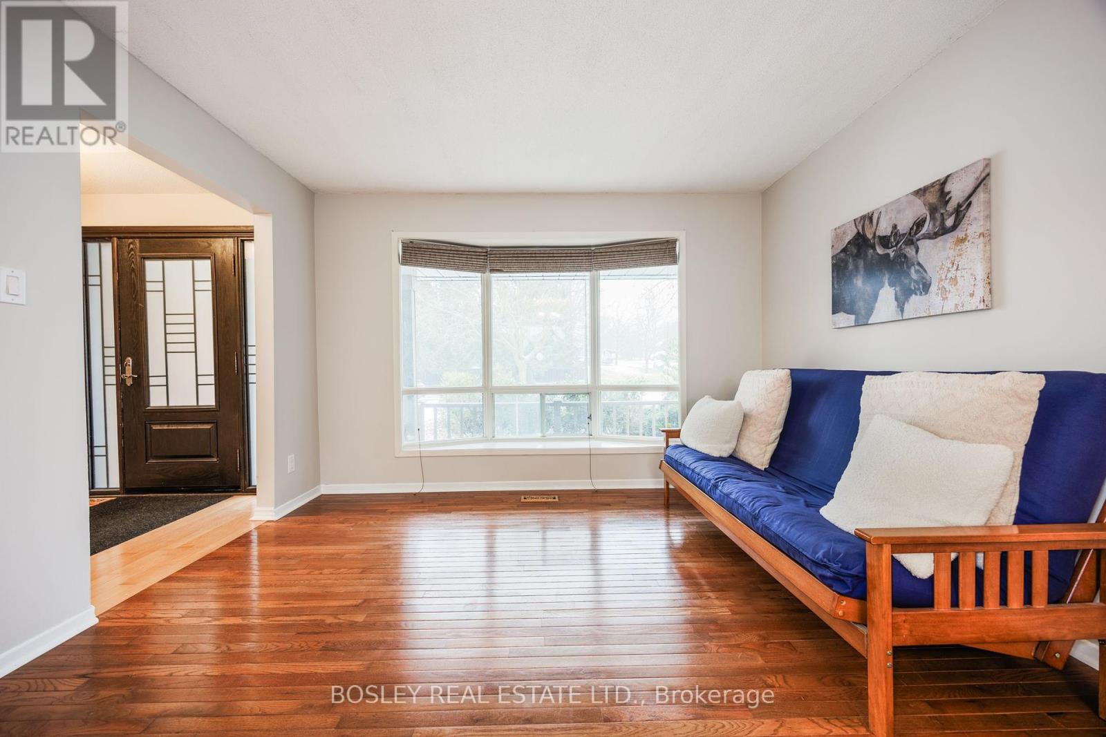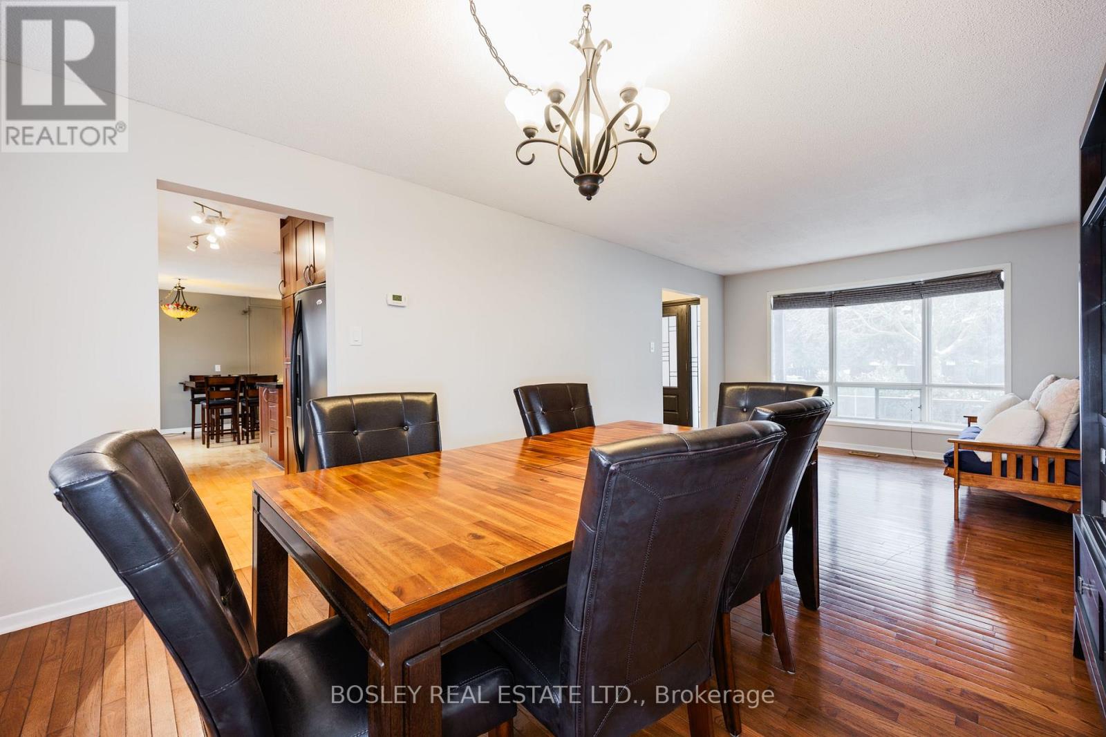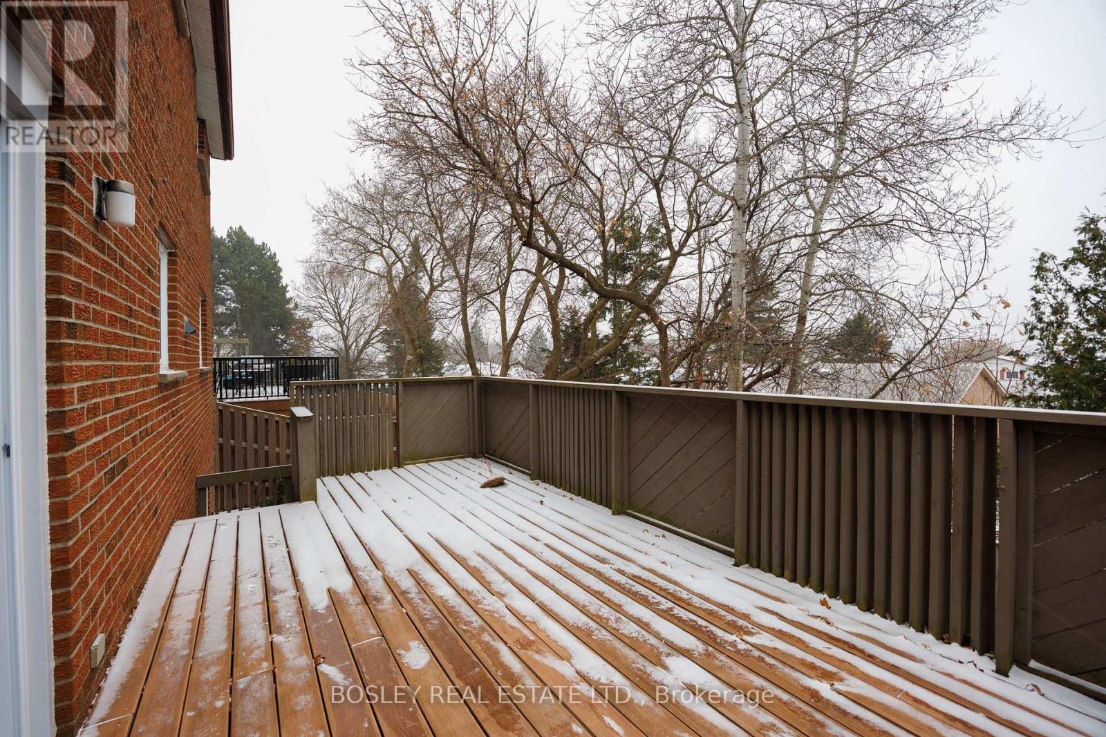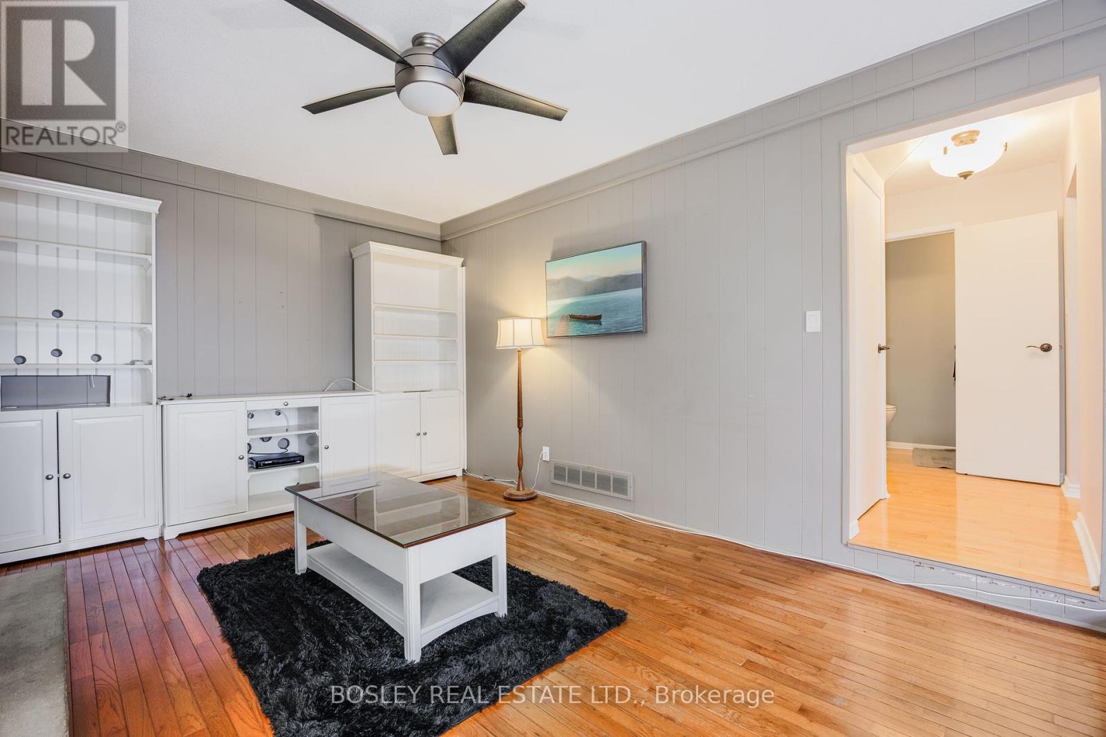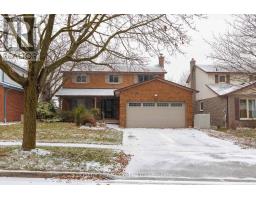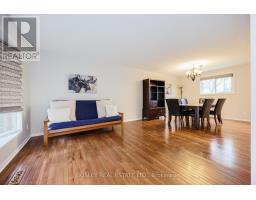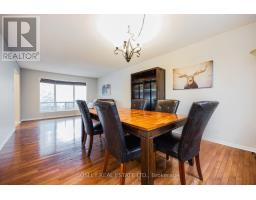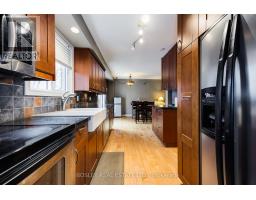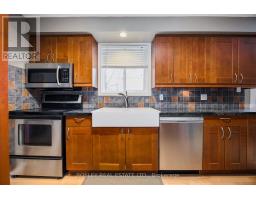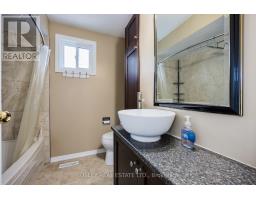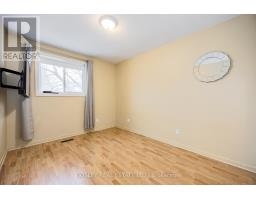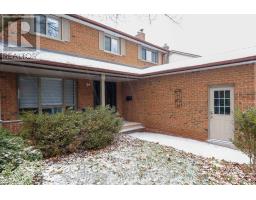Upper - 52 Lowe Boulevard Newmarket, Ontario L3Y 5T1
$3,100 Monthly
Detached 2 Storey Lease Opportunity in the Heart of Newmarket. Welcome home to a freshly painted spacious and smart layout with Open Concept Living/Dining and Family Room. The Eat-In Kitchen features Granite Counters and generous storage with Sliding Doors leading out to an Oversized Deck. The main floor family room has built-ins ready for your entertainment unit. Upstairs is a large principle bedroom complete with its own walk-in closet and ensuite bathroom. Three additional bedrooms, a second upstairs bathroom and full sized laundry offer a multitude of options and solutions for your family's needs. Excellent Location: Walk to amenities through along Davis Drive **** EXTRAS **** Stainless Steel Kitchen Appliances: Fridge, Stove, Rangehood Fan/Microwave Combination Unit & Dishwasher. Front Loading Washer & Dryer. Large Exclusive Use Rear Deck. Shared Front & Rear Yards. (id:50886)
Property Details
| MLS® Number | N11887094 |
| Property Type | Single Family |
| Community Name | Huron Heights-Leslie Valley |
| AmenitiesNearBy | Public Transit, Hospital, Schools, Park |
| ParkingSpaceTotal | 2 |
Building
| BathroomTotal | 3 |
| BedroomsAboveGround | 4 |
| BedroomsTotal | 4 |
| Amenities | Fireplace(s) |
| Appliances | Water Heater |
| ConstructionStyleAttachment | Detached |
| CoolingType | Central Air Conditioning |
| ExteriorFinish | Brick |
| FireplacePresent | Yes |
| FlooringType | Hardwood |
| FoundationType | Concrete |
| HalfBathTotal | 1 |
| HeatingFuel | Natural Gas |
| HeatingType | Forced Air |
| StoriesTotal | 2 |
| SizeInterior | 1499.9875 - 1999.983 Sqft |
| Type | House |
| UtilityWater | Municipal Water |
Parking
| Attached Garage |
Land
| Acreage | No |
| LandAmenities | Public Transit, Hospital, Schools, Park |
| Sewer | Sanitary Sewer |
| SizeDepth | 100 Ft |
| SizeFrontage | 50 Ft |
| SizeIrregular | 50 X 100 Ft |
| SizeTotalText | 50 X 100 Ft |
Rooms
| Level | Type | Length | Width | Dimensions |
|---|---|---|---|---|
| Second Level | Primary Bedroom | 5.38 m | 3.4 m | 5.38 m x 3.4 m |
| Second Level | Bedroom 2 | 3.04 m | 3.02 m | 3.04 m x 3.02 m |
| Second Level | Bedroom 3 | 4.2 m | 2.74 m | 4.2 m x 2.74 m |
| Second Level | Bedroom 4 | 3.8 m | 2.97 m | 3.8 m x 2.97 m |
| Main Level | Foyer | 3.12 m | 1.9 m | 3.12 m x 1.9 m |
| Main Level | Living Room | 7.31 m | 3.6 m | 7.31 m x 3.6 m |
| Main Level | Dining Room | 7.31 m | 3.6 m | 7.31 m x 3.6 m |
| Main Level | Kitchen | 5.38 m | 2.49 m | 5.38 m x 2.49 m |
| Main Level | Family Room | 2.7 m | 2.49 m | 2.7 m x 2.49 m |
Utilities
| Cable | Available |
| Sewer | Installed |
Interested?
Contact us for more information
Sophie Karagiannis
Salesperson
1108 Queen Street West
Toronto, Ontario M6J 1H9




