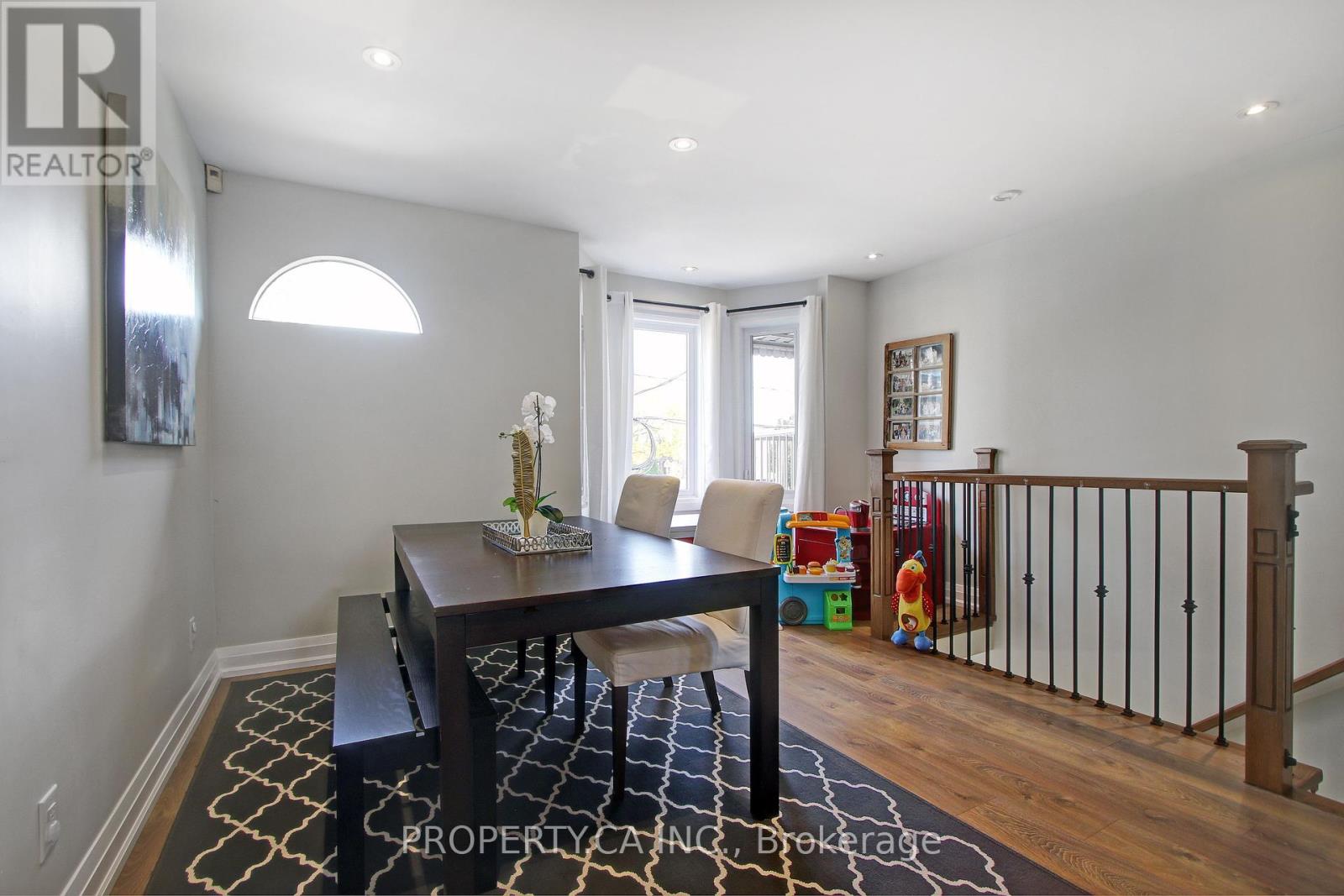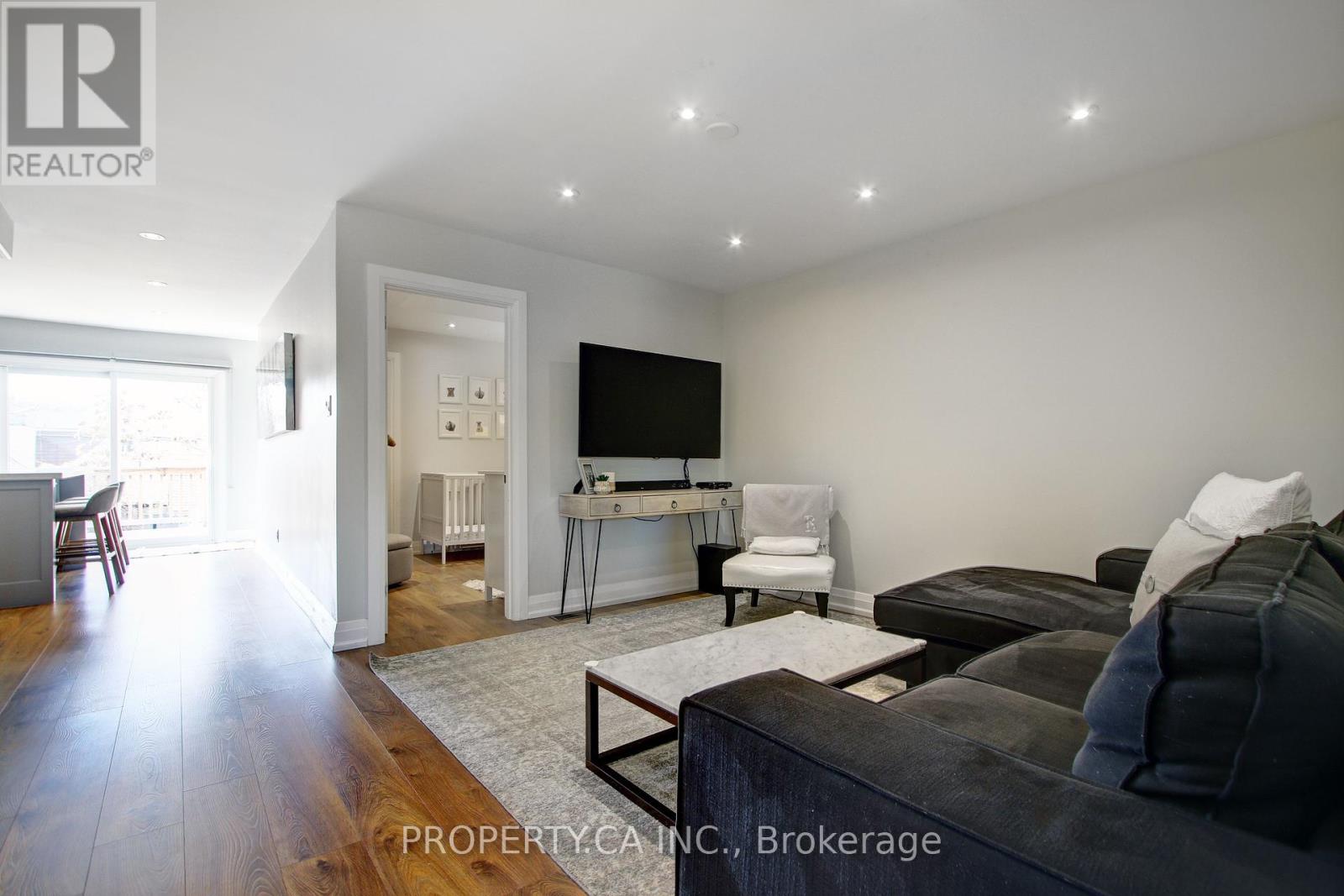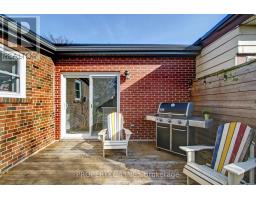Upper - 52a St Clarens Avenue Toronto, Ontario M6K 2S5
$3,500 Monthly
This updated rental at 52 St Clarens Avenue offers a spacious and thoughtfully laid-out home flooded with natural light in the heart of one of Toronto's most vibrant neighbourhoods. The upper floor features a bright kitchen, generous living area, three large bedrooms, and a full 4-piece bathroom with a soaker tub. Enjoy outdoor living with your private west-facing balcony, which is ideal for relaxing in the afternoon sun or BBQing with friends. The apartment was renovated and updated 5 years ago and has a separate heating and AC system plus plenty of storage with a large storage room by the front door and extra space in the private laundry room. This home is an excellent fit for young professionals or a small family seeking a stylish space with convenience and character. Located directly across from Shirley Street Public School and a short walk to Mary McCormick Rec Centre & Arena, you're also minutes from the eclectic shops, restaurants, and cafes along Dundas West. Easily access West Queen West, Roncesvalles, and the Ossington Strip on foot or bike. Commuting is a breeze with streetcar lines on Queen and Dundas or take a quick bike ride to the UP Express. Available June 15-July 1. Tenant is responsible for paying hydro (Toronto Hydro), gas (Enbridge Gas) and hot water tank rental. (id:50886)
Property Details
| MLS® Number | C12131312 |
| Property Type | Single Family |
| Community Name | Little Portugal |
| Amenities Near By | Hospital, Park, Public Transit, Schools |
| Community Features | Community Centre |
| Features | In Suite Laundry |
| Structure | Patio(s), Porch |
Building
| Bathroom Total | 1 |
| Bedrooms Above Ground | 3 |
| Bedrooms Total | 3 |
| Amenities | Separate Heating Controls, Separate Electricity Meters |
| Construction Style Attachment | Attached |
| Cooling Type | Central Air Conditioning |
| Exterior Finish | Brick |
| Flooring Type | Laminate, Tile |
| Heating Fuel | Natural Gas |
| Heating Type | Forced Air |
| Stories Total | 2 |
| Size Interior | 700 - 1,100 Ft2 |
| Type | Row / Townhouse |
| Utility Water | Municipal Water |
Parking
| No Garage |
Land
| Acreage | No |
| Land Amenities | Hospital, Park, Public Transit, Schools |
| Sewer | Sanitary Sewer |
| Size Depth | 143 Ft |
| Size Frontage | 25 Ft |
| Size Irregular | 25 X 143 Ft |
| Size Total Text | 25 X 143 Ft |
Rooms
| Level | Type | Length | Width | Dimensions |
|---|---|---|---|---|
| Upper Level | Kitchen | Measurements not available | ||
| Upper Level | Dining Room | Measurements not available | ||
| Upper Level | Living Room | Measurements not available | ||
| Upper Level | Primary Bedroom | Measurements not available | ||
| Upper Level | Bedroom | Measurements not available | ||
| Upper Level | Bedroom | Measurements not available | ||
| Upper Level | Laundry Room | Measurements not available |
Contact Us
Contact us for more information
Jordan Rasberry
Broker
brakerealestate.ca/
www.facebook.com/profile.php?id=100092865955887
www.linkedin.com/in/jordanrasberry/
36 Distillery Lane Unit 500
Toronto, Ontario M5A 3C4
(416) 583-1660
(416) 352-1740
www.property.ca/









































