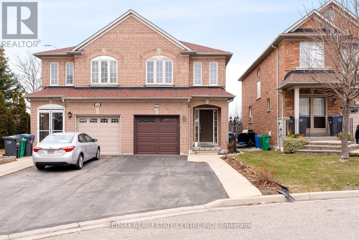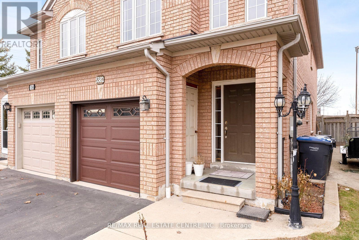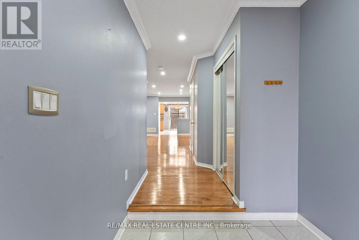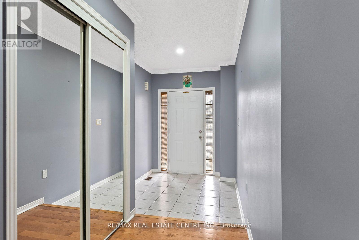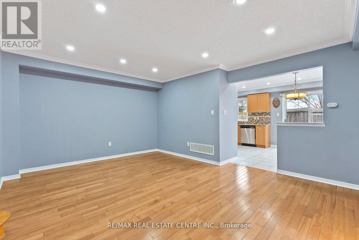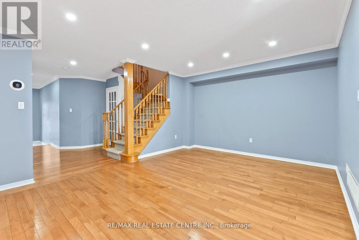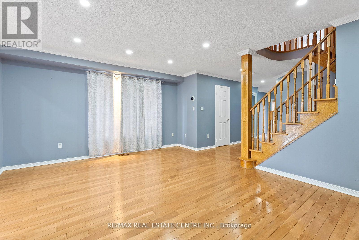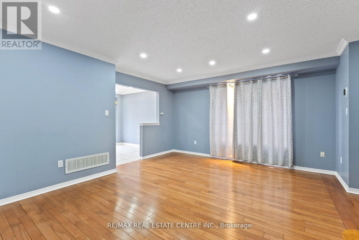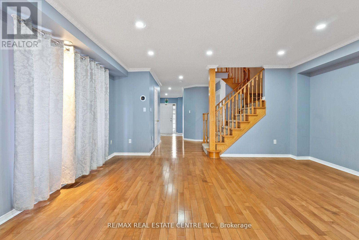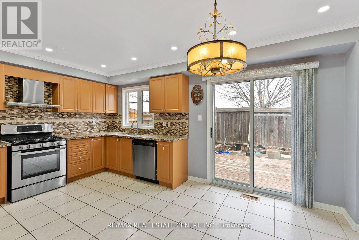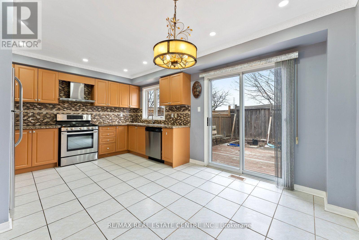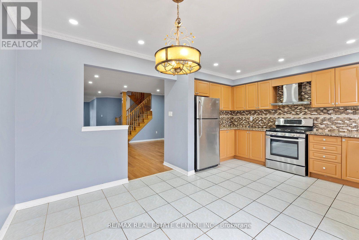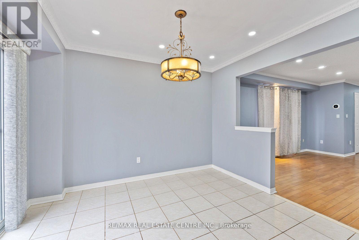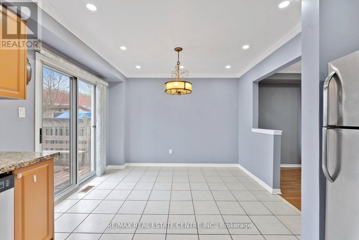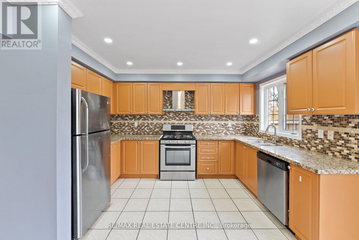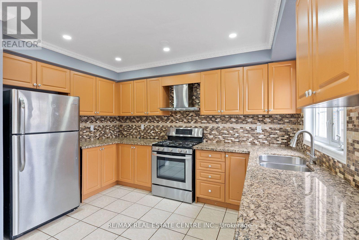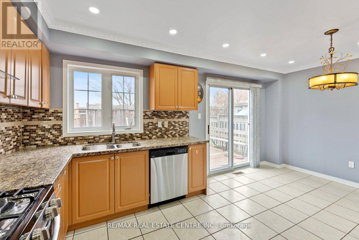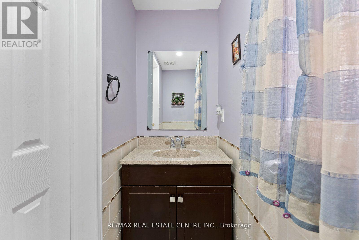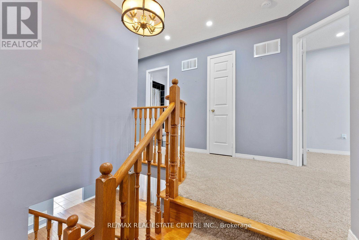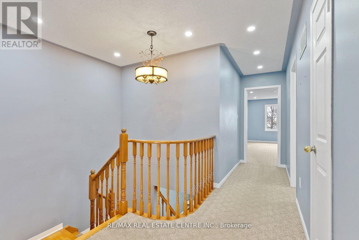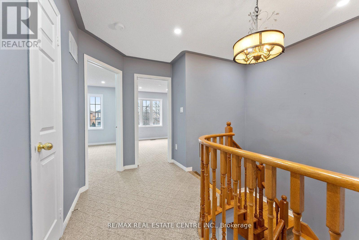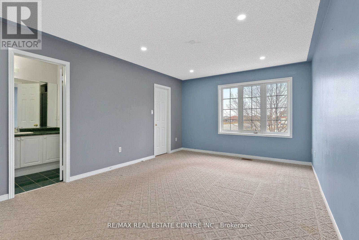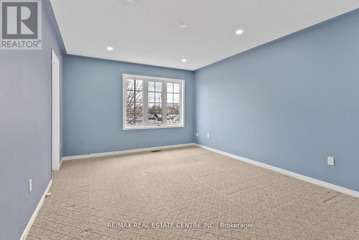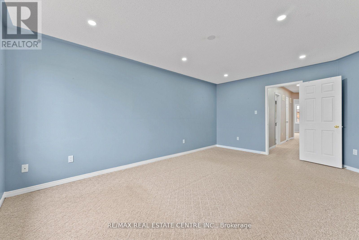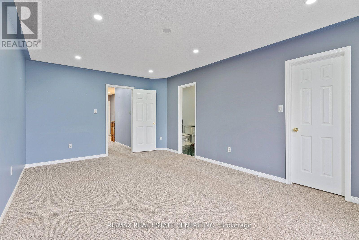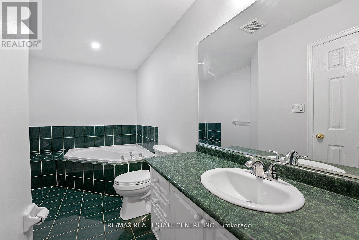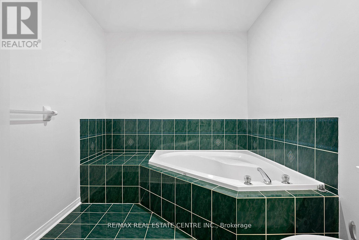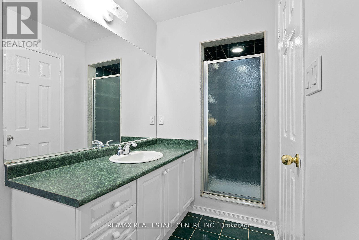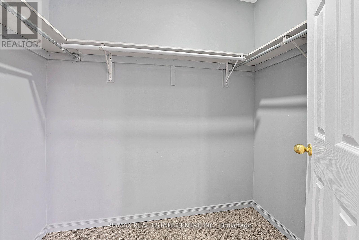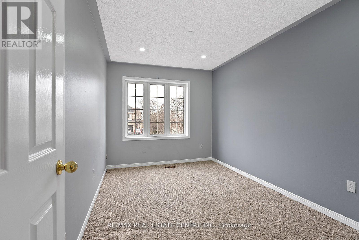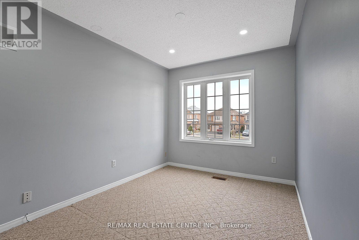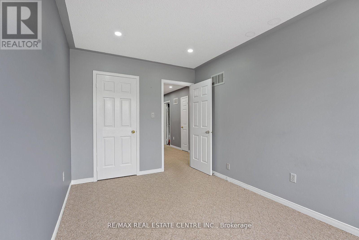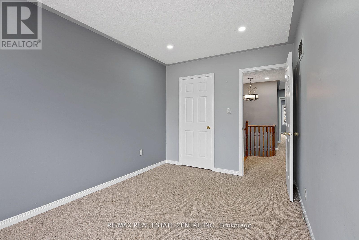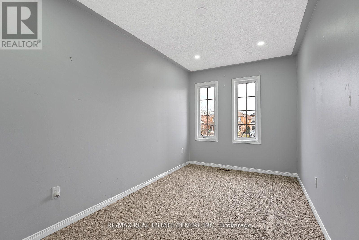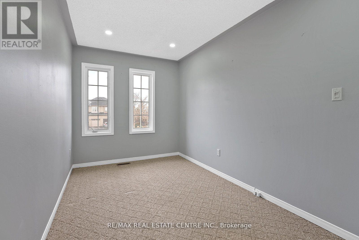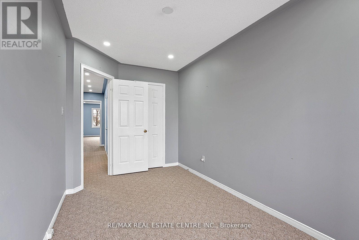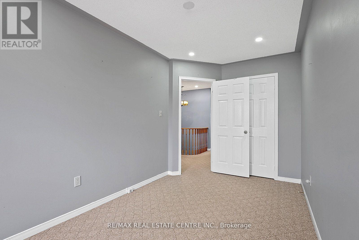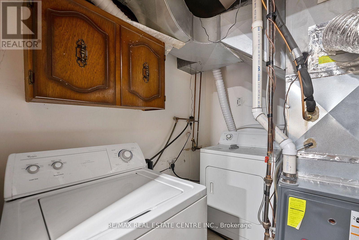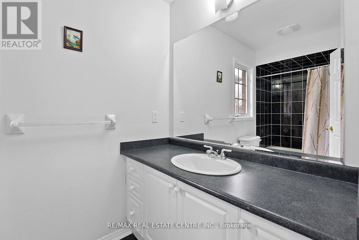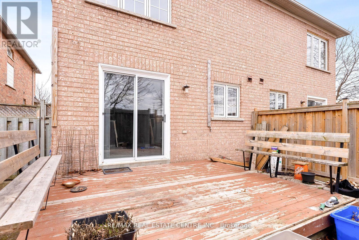Upper - 5382 Longhouse Crescent Mississauga, Ontario L5R 4A5
$3,100 Monthly
Welcome to this massive 3-bedroom, 3-bathroom semi-detached home offering comfort, space, and convenience. Featuring generously sized bedrooms, including a primary with a walk-in closet, and large bathrooms, this home is perfect for families who value both functionality and room to grow. The main floor features a bright eat-in kitchen with ample counter space and walk-out access to a deck, perfect for outdoor entertaining. A spacious living and dining area creates a warm and inviting atmosphere, while large windows allow natural light to flow throughout. Two parking spaces are included.Located in a highly sought-after Mississauga neighbourhood, this home is close to top-rated schools, parks, shopping centres, major highways, and transit, making daily commutes and errands a breeze.Shared laundry. Tenants pay 70% of utilities. Garage not included.This is your chance to live in one of Mississaugas most desirable communities in a truly spacious home.Book your showing today! (id:50886)
Property Details
| MLS® Number | W12361534 |
| Property Type | Single Family |
| Community Name | Hurontario |
| Parking Space Total | 2 |
Building
| Bathroom Total | 3 |
| Bedrooms Above Ground | 3 |
| Bedrooms Total | 3 |
| Construction Style Attachment | Semi-detached |
| Cooling Type | Central Air Conditioning |
| Exterior Finish | Brick |
| Foundation Type | Concrete |
| Half Bath Total | 1 |
| Heating Fuel | Natural Gas |
| Heating Type | Forced Air |
| Stories Total | 2 |
| Size Interior | 1,500 - 2,000 Ft2 |
| Type | House |
| Utility Water | Municipal Water |
Parking
| No Garage |
Land
| Acreage | No |
| Sewer | Sanitary Sewer |
Rooms
| Level | Type | Length | Width | Dimensions |
|---|---|---|---|---|
| Second Level | Primary Bedroom | Measurements not available | ||
| Second Level | Bedroom 2 | Measurements not available | ||
| Second Level | Bedroom 3 | Measurements not available | ||
| Main Level | Living Room | Measurements not available | ||
| Main Level | Dining Room | Measurements not available | ||
| Main Level | Kitchen | Measurements not available | ||
| Main Level | Eating Area | Measurements not available |
Contact Us
Contact us for more information
Michael Deak
Broker
www.smartre.ca/
www.facebook.com/michael.deak.100
www.linkedin.com/in/michael-deak-real-estate-broker-cpa-30224ba/
1140 Burnhamthorpe Rd W #141-A
Mississauga, Ontario L5C 4E9
(905) 270-2000
(905) 270-0047

