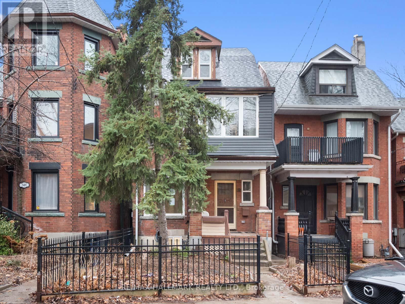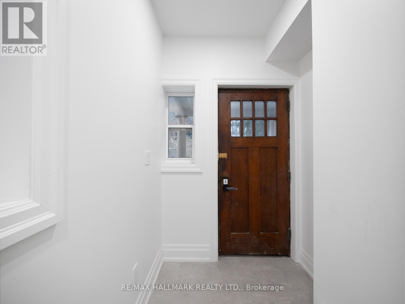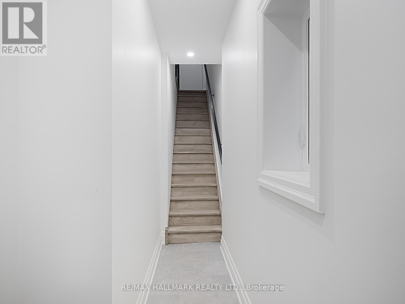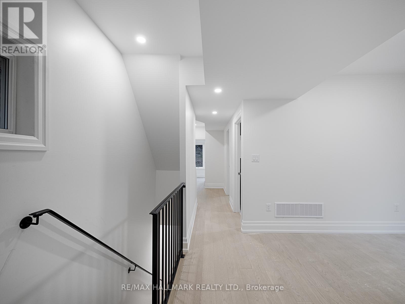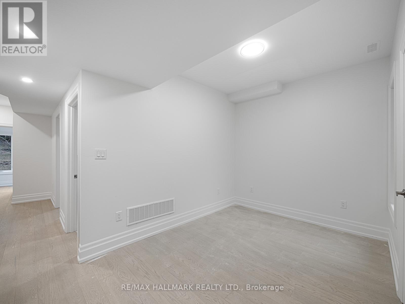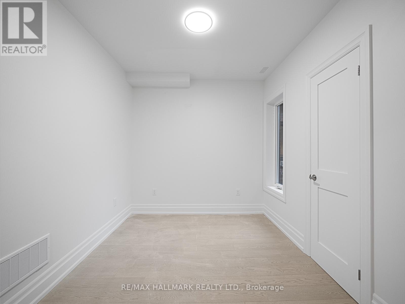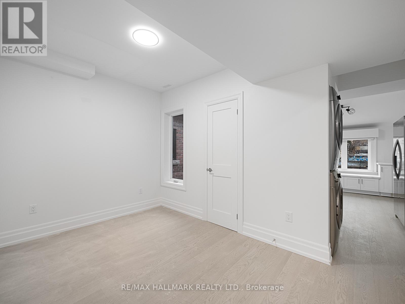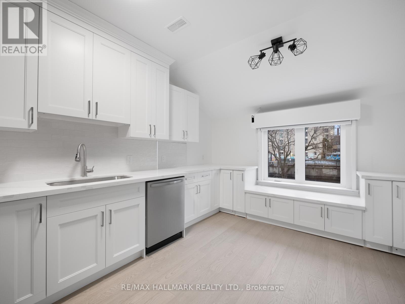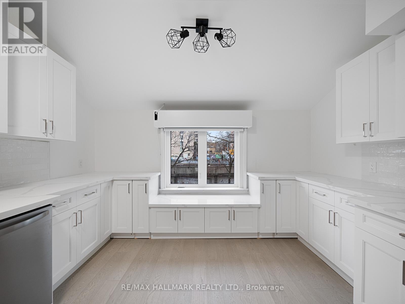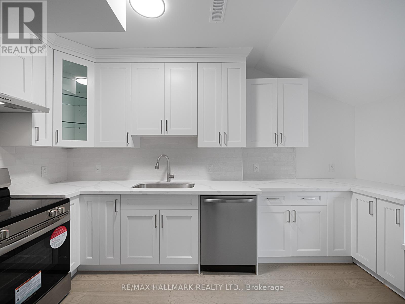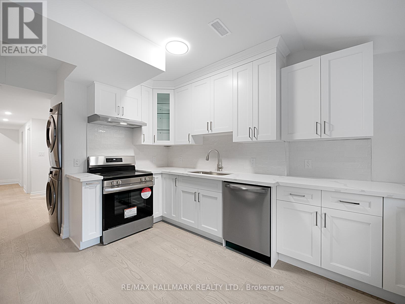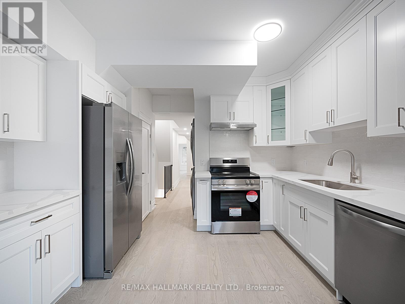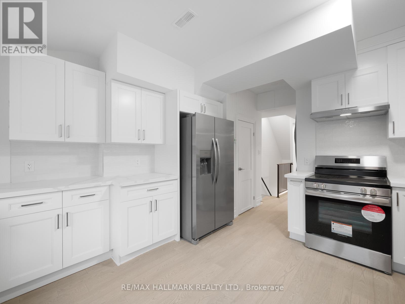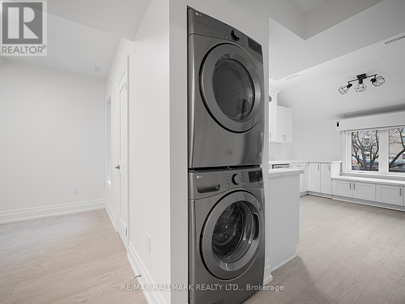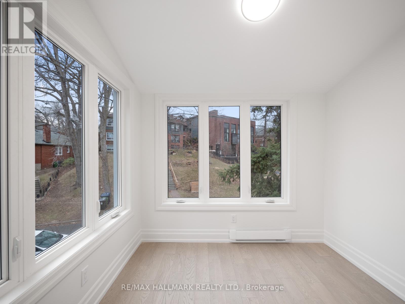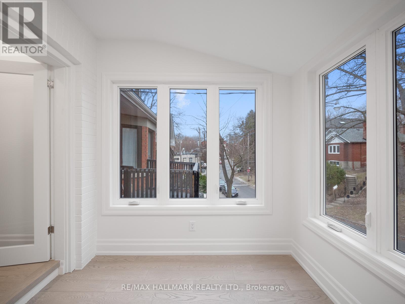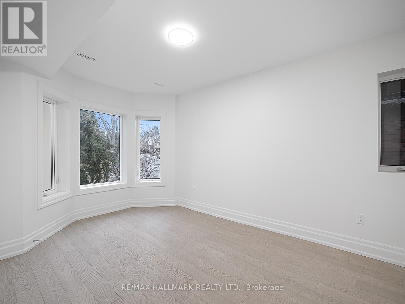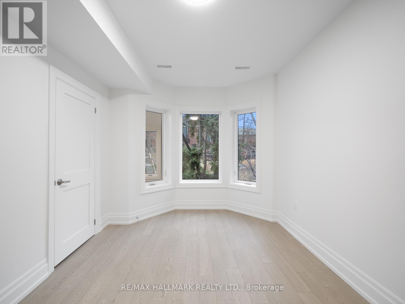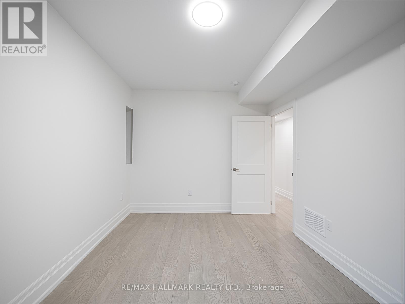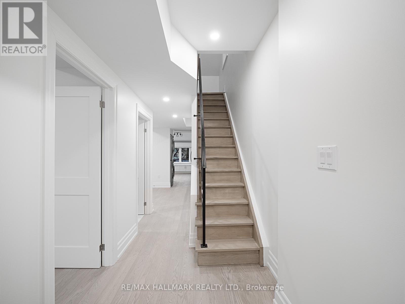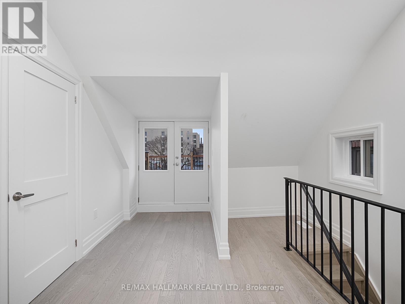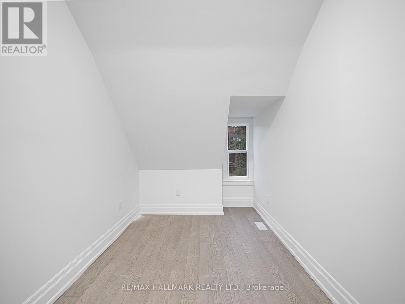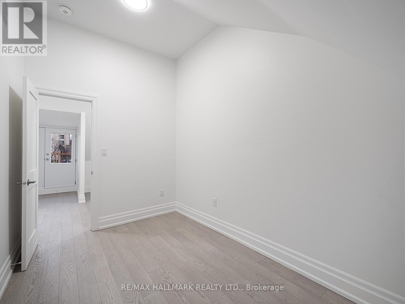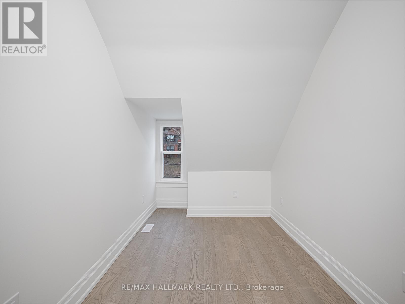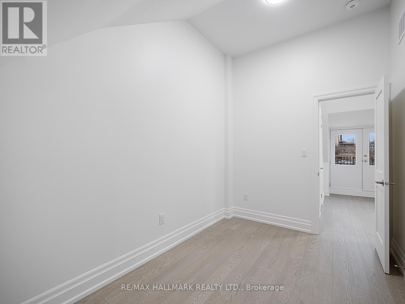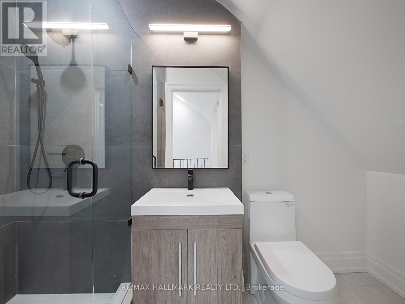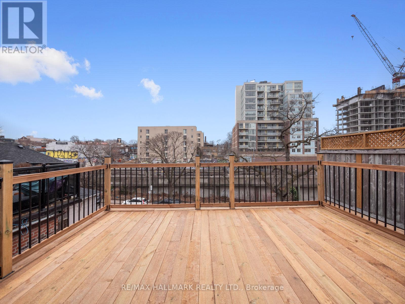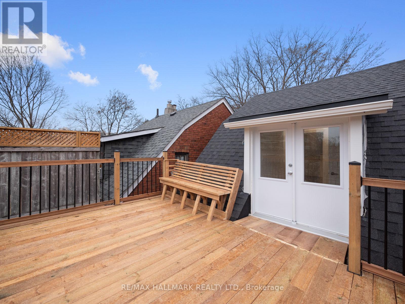Upper - 547 Indian Road Toronto, Ontario M6P 2B9
$4,200 Monthly
This beautiful unit spans two levels of living space and features 3 spacious bedrooms. Enjoy modern finishes and an open, airy layout, complemented by large windows that fill the space with natural light.With 2 full bathrooms, in-unit laundry, and separately metered heating, hydro, and water, youll have complete control over your utilities for maximum comfort and independence. The third floor boasts a private walkout to a balcony, offering a serene outdoor retreat.Plus, one dedicated parking space is included for your convenience. Situated in a well-maintained building in a desirable location with easy access to amenities and transit, this unit is a fantastic home for families or professionals seeking style, space, and convenience! (id:50886)
Property Details
| MLS® Number | W12142406 |
| Property Type | Single Family |
| Community Name | High Park North |
| Features | In Suite Laundry |
| Parking Space Total | 1 |
Building
| Bathroom Total | 2 |
| Bedrooms Above Ground | 3 |
| Bedrooms Total | 3 |
| Amenities | Separate Heating Controls, Separate Electricity Meters |
| Appliances | Dishwasher, Dryer, Stove, Washer, Refrigerator |
| Basement Development | Finished |
| Basement Features | Walk Out |
| Basement Type | N/a (finished) |
| Construction Style Attachment | Detached |
| Cooling Type | Central Air Conditioning |
| Exterior Finish | Brick |
| Flooring Type | Hardwood |
| Foundation Type | Unknown |
| Heating Fuel | Natural Gas |
| Heating Type | Forced Air |
| Stories Total | 3 |
| Size Interior | 1,500 - 2,000 Ft2 |
| Type | House |
| Utility Water | Municipal Water |
Parking
| Detached Garage | |
| Garage |
Land
| Acreage | No |
| Sewer | Sanitary Sewer |
| Size Depth | 97 Ft ,3 In |
| Size Frontage | 20 Ft ,9 In |
| Size Irregular | 20.8 X 97.3 Ft |
| Size Total Text | 20.8 X 97.3 Ft |
Rooms
| Level | Type | Length | Width | Dimensions |
|---|---|---|---|---|
| Second Level | Living Room | 2.94 m | 4.17 m | 2.94 m x 4.17 m |
| Second Level | Dining Room | 4.91 m | 2.72 m | 4.91 m x 2.72 m |
| Second Level | Kitchen | 3.75 m | 4.97 m | 3.75 m x 4.97 m |
| Second Level | Bedroom | 2.75 m | 2.69 m | 2.75 m x 2.69 m |
| Third Level | Bedroom | 2.36 m | 4.4 m | 2.36 m x 4.4 m |
| Third Level | Bedroom | 2.45 m | 4.4 m | 2.45 m x 4.4 m |
Contact Us
Contact us for more information
Fatima Bregman
Salesperson
www.athomeintoronto.com/
www.facebook.com/athomeintoronto/
www.linkedin.com/in/fatimabregman/
630 Danforth Ave
Toronto, Ontario M4K 1R3
(416) 462-1888
(416) 462-3135

