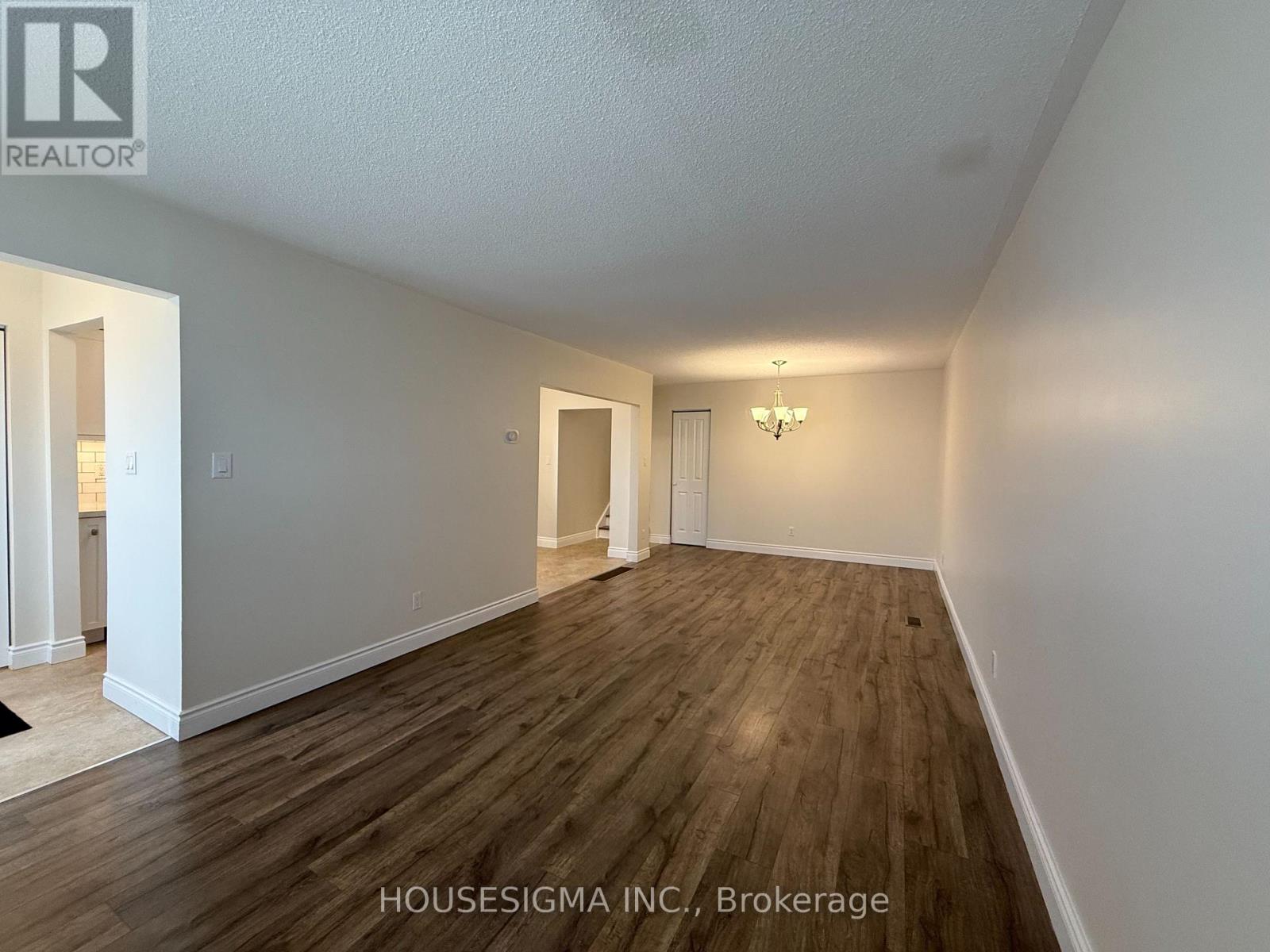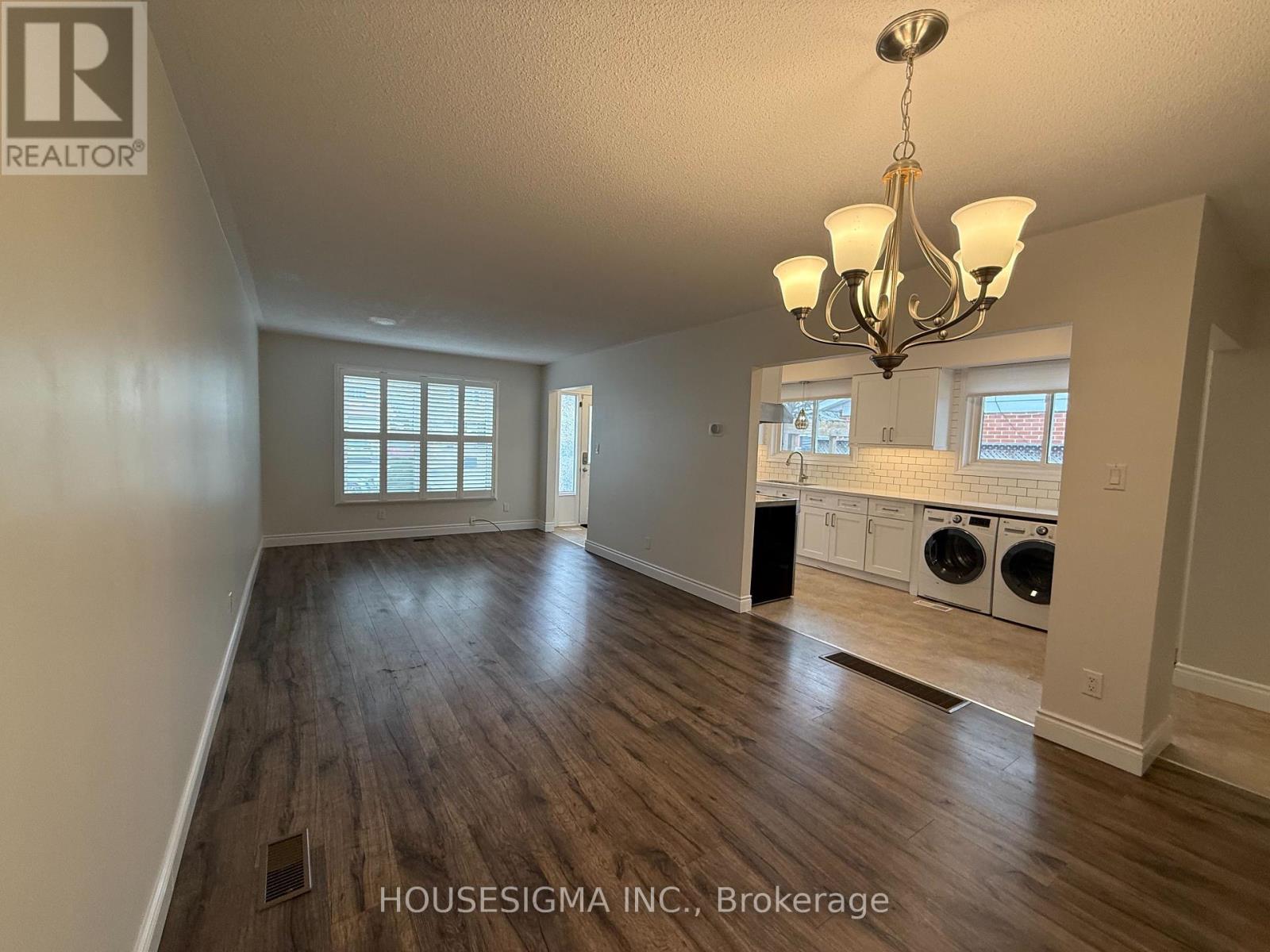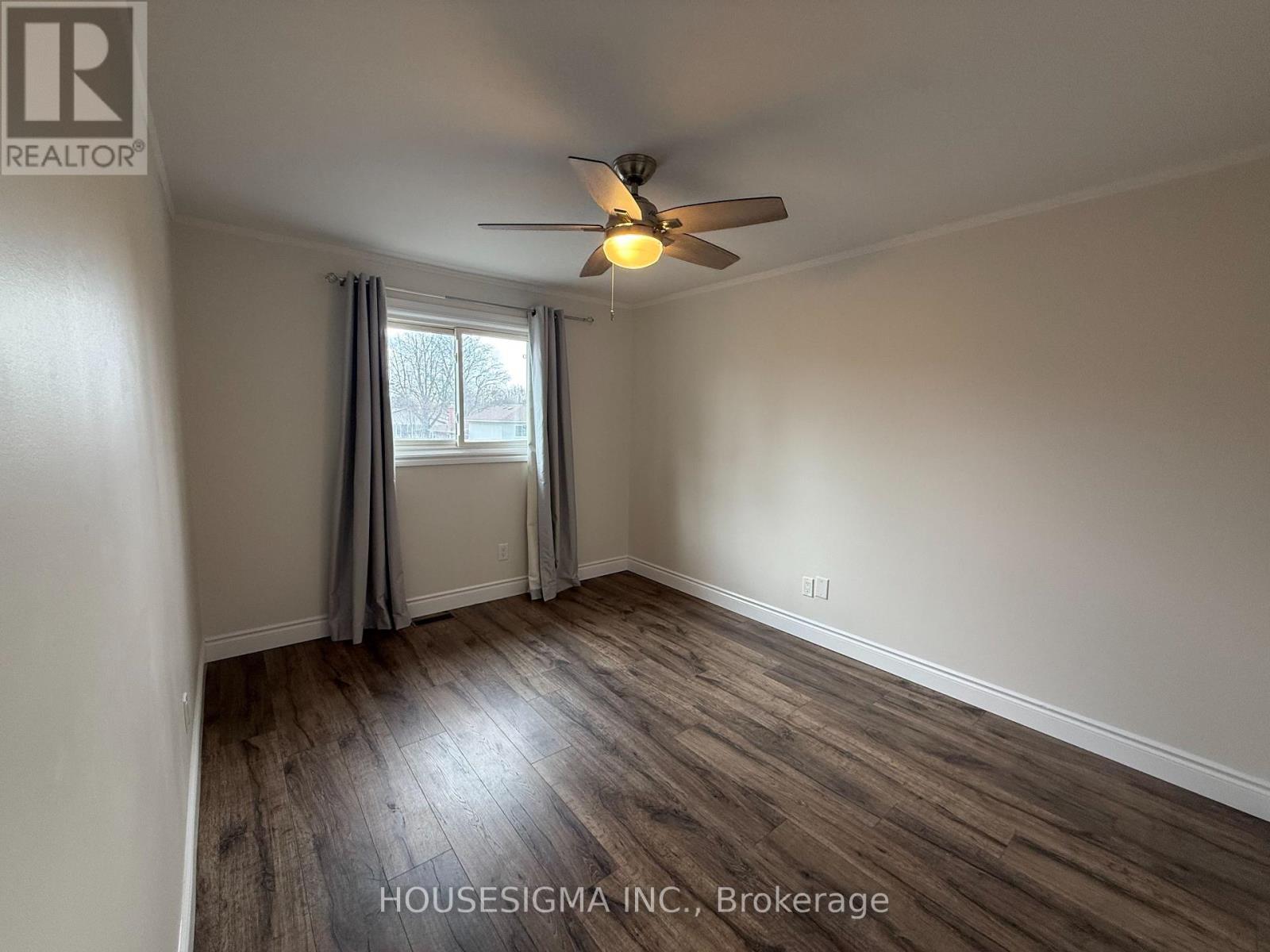Upper - 548 Berwick Crescent Oshawa, Ontario L1J 3E7
$2,400 Monthly
Stunning 2-Bed, 1-Bath Main-Floor Located In The Highly Desirable Mclaughlin Area. This Home Offers A Modern And Spacious Interior, Making It The Perfect Choice For Anyone Seeking A Stylish Living Space.As You Enter, You Are Greeted By A Bright And Welcoming Living Room That Features Large Windows, Elegant Flooring, And Neutral Tones That Are Both Warm And Inviting. Open-Concept Layout Seamlessly Connects The Living Room To The Dining Area, Providing The Perfect Space For Entertaining Or Family Gatherings. Kitchen Is Sure To Impress With Its Modern Countertops, And Stainless Steel Appliances. The Kitchen Also Features Ample Counter And Storage, Making Cooking A Breeze. Both Beds Are Generously Sized, With Large Windows Providing Plenty Of Natural Light. The Beautiful Full Bath That Has Been Updated With Modern Fixtures And Finishes. Shared Driveway With 2 Car Parking, And Shared Access To Backyard (id:50886)
Property Details
| MLS® Number | E12071535 |
| Property Type | Single Family |
| Community Name | McLaughlin |
| Features | Carpet Free |
| Parking Space Total | 2 |
Building
| Bathroom Total | 1 |
| Bedrooms Above Ground | 2 |
| Bedrooms Total | 2 |
| Appliances | Dishwasher, Dryer, Hood Fan, Stove, Washer, Window Coverings, Refrigerator |
| Construction Style Attachment | Semi-detached |
| Construction Style Split Level | Backsplit |
| Cooling Type | Central Air Conditioning |
| Exterior Finish | Aluminum Siding, Brick |
| Flooring Type | Laminate |
| Heating Fuel | Natural Gas |
| Heating Type | Forced Air |
| Size Interior | 700 - 1,100 Ft2 |
| Type | House |
| Utility Water | Municipal Water |
Parking
| No Garage |
Land
| Acreage | No |
| Sewer | Sanitary Sewer |
| Size Depth | 116 Ft |
| Size Frontage | 29 Ft |
| Size Irregular | 29 X 116 Ft |
| Size Total Text | 29 X 116 Ft |
Rooms
| Level | Type | Length | Width | Dimensions |
|---|---|---|---|---|
| Main Level | Foyer | 1.84 m | 1.54 m | 1.84 m x 1.54 m |
| Main Level | Kitchen | 4.77 m | 2.33 m | 4.77 m x 2.33 m |
| Main Level | Living Room | 3.86 m | 3.38 m | 3.86 m x 3.38 m |
| Main Level | Dining Room | 3.54 m | 3.38 m | 3.54 m x 3.38 m |
| Upper Level | Primary Bedroom | 3.72 m | 2.94 m | 3.72 m x 2.94 m |
| Upper Level | Bedroom 2 | 3.16 m | 2.91 m | 3.16 m x 2.91 m |
https://www.realtor.ca/real-estate/28141891/upper-548-berwick-crescent-oshawa-mclaughlin-mclaughlin
Contact Us
Contact us for more information
Evan Kostoulakis
Salesperson
15 Allstate Parkway #629
Markham, Ontario L3R 5B4
(647) 360-2330
housesigma.com/











































