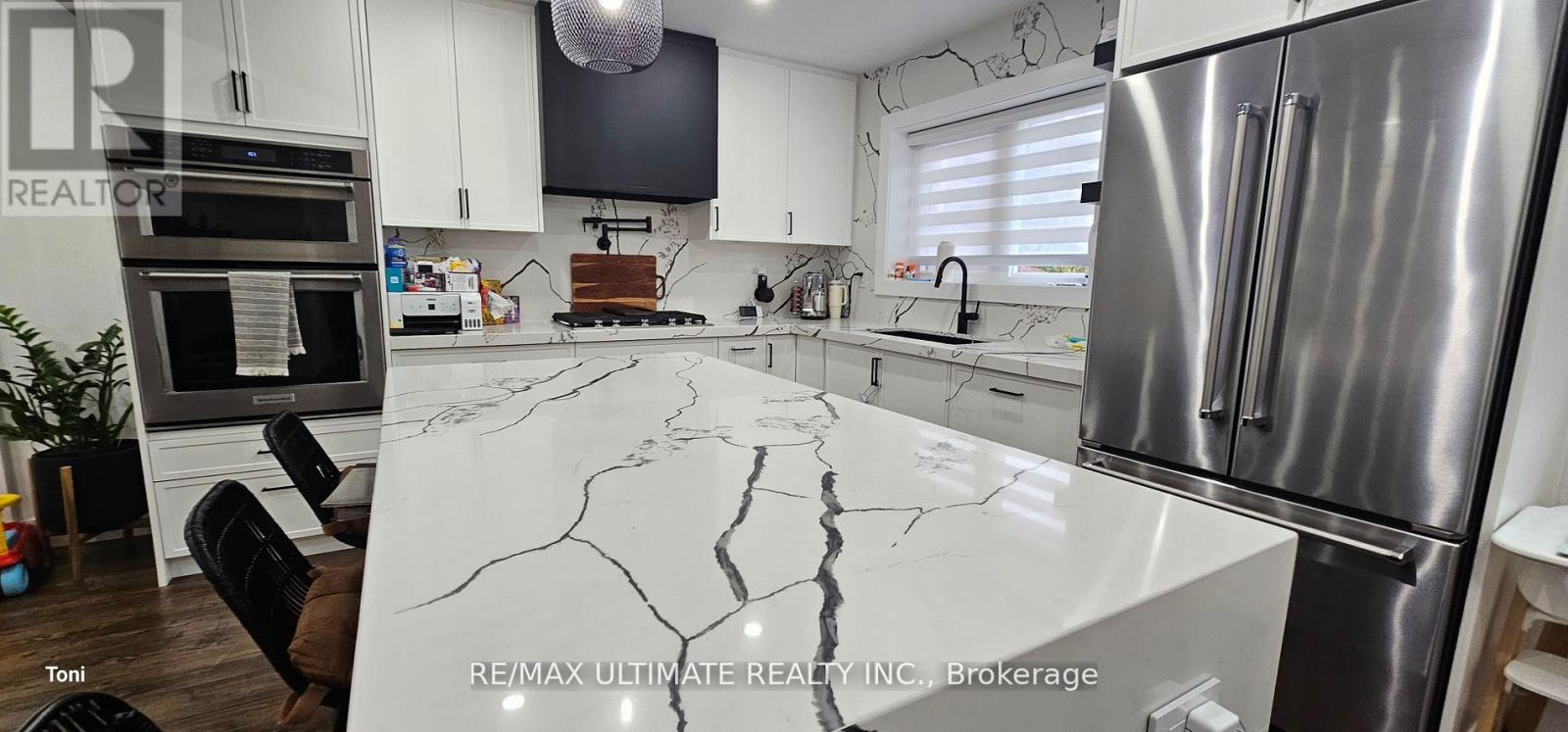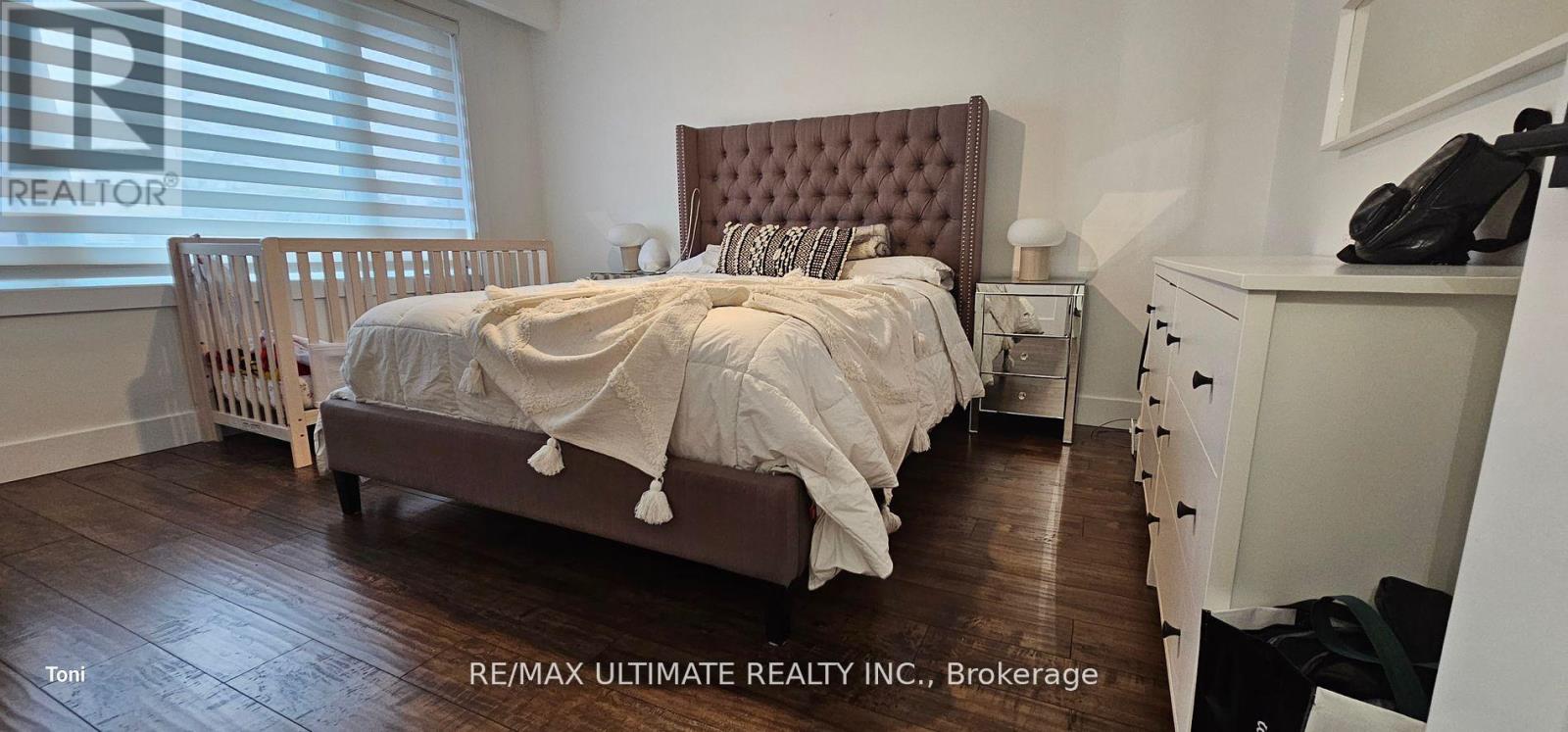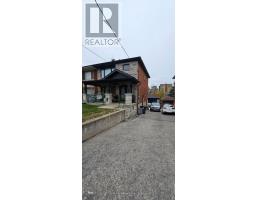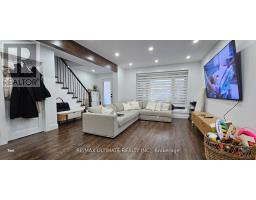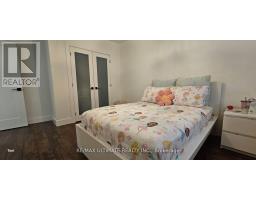Upper - 55 Gotham Court Toronto, Ontario M6M 2N9
$3,500 Monthly
Fully renovated Home! With Quality and Craftsmanship! Open concept main floor new kitchen family size, quartz counters, ceramic backsplash, Kitchen Aid Stainless steel appliances (Gas cooktop, Separate oven and microwave & dishwasher). Breakfast area and Breakfast bar on an extra-large center island. Large living and dining room with exposed beams, pot lights, powder room, and entrance closet. Oak staircase, large primary bedroom w/ double closet w/ glass doors + two large bedrooms w/ closet glass doors. Ultra-modern washroom with quartz counters. Large front veranda with glass railings. (id:50886)
Property Details
| MLS® Number | W12163986 |
| Property Type | Single Family |
| Community Name | Brookhaven-Amesbury |
| Amenities Near By | Hospital, Park, Schools |
| Features | Cul-de-sac, Conservation/green Belt, Carpet Free |
| Parking Space Total | 2 |
Building
| Bathroom Total | 2 |
| Bedrooms Above Ground | 3 |
| Bedrooms Total | 3 |
| Appliances | Blinds, Cooktop, Dishwasher, Dryer, Cooktop - Gas, Microwave, Oven, Washer |
| Basement Features | Apartment In Basement |
| Basement Type | N/a |
| Construction Style Attachment | Semi-detached |
| Cooling Type | Central Air Conditioning |
| Exterior Finish | Brick |
| Flooring Type | Hardwood |
| Foundation Type | Brick |
| Half Bath Total | 1 |
| Heating Fuel | Natural Gas |
| Heating Type | Forced Air |
| Stories Total | 2 |
| Type | House |
| Utility Water | Municipal Water |
Parking
| No Garage |
Land
| Acreage | No |
| Land Amenities | Hospital, Park, Schools |
| Sewer | Sanitary Sewer |
| Size Depth | 180 Ft ,3 In |
| Size Frontage | 25 Ft ,6 In |
| Size Irregular | 25.57 X 180.33 Ft |
| Size Total Text | 25.57 X 180.33 Ft |
Rooms
| Level | Type | Length | Width | Dimensions |
|---|---|---|---|---|
| Second Level | Primary Bedroom | 4.62 m | 3.6 m | 4.62 m x 3.6 m |
| Second Level | Bedroom 2 | 4.37 m | 3.05 m | 4.37 m x 3.05 m |
| Second Level | Bedroom 3 | 3.79 m | 2.9 m | 3.79 m x 2.9 m |
| Main Level | Living Room | 5.69 m | 3.54 m | 5.69 m x 3.54 m |
| Main Level | Dining Room | 6.04 m | 3.4 m | 6.04 m x 3.4 m |
| Main Level | Kitchen | 6.04 m | 3.4 m | 6.04 m x 3.4 m |
| Main Level | Eating Area | 2.8 m | 2.9 m | 2.8 m x 2.9 m |
Contact Us
Contact us for more information
Toni Martins
Salesperson
www.tonimartins.com/
www.facebook.com/tonimartinsteam
1192 St. Clair Ave West
Toronto, Ontario M6E 1B4
(416) 656-3500
(416) 656-9593
www.RemaxUltimate.com
Manuela L. S. Martins
Salesperson
(416) 606-3587
1192 St. Clair Ave West
Toronto, Ontario M6E 1B4
(416) 656-3500
(416) 656-9593
www.RemaxUltimate.com





