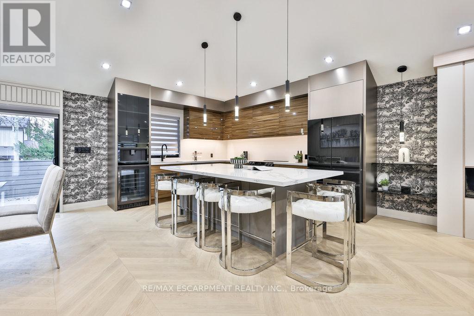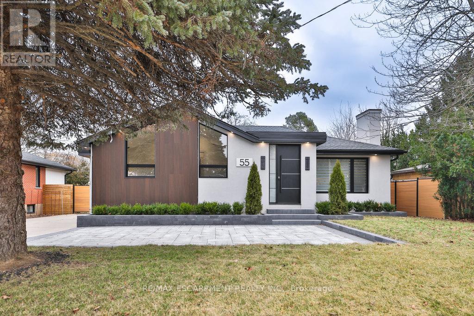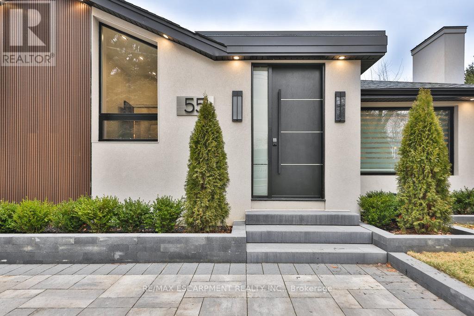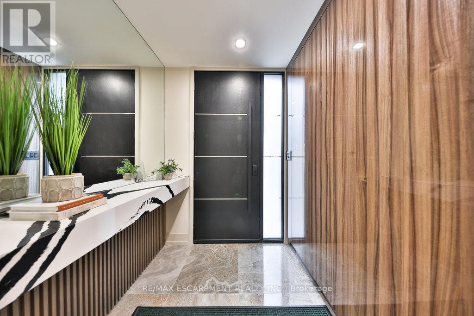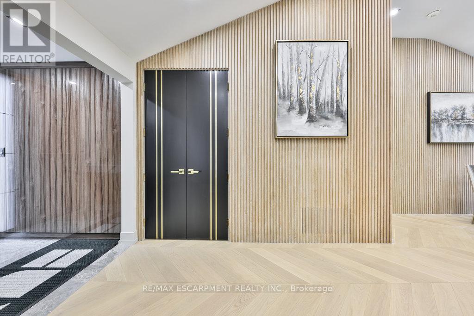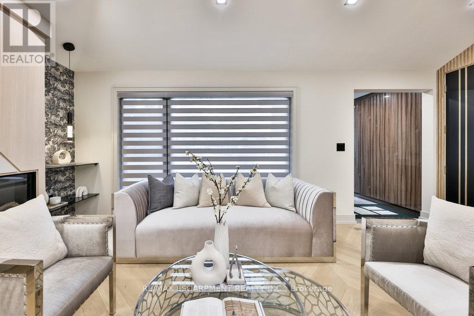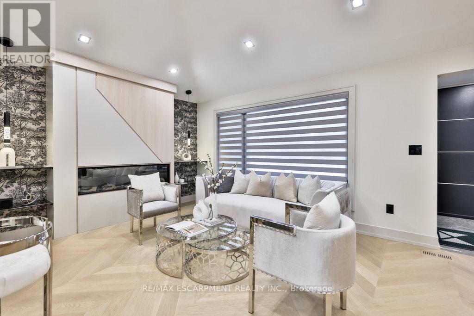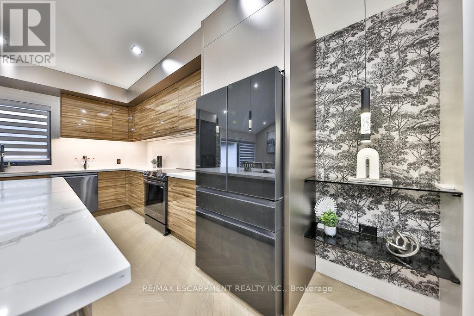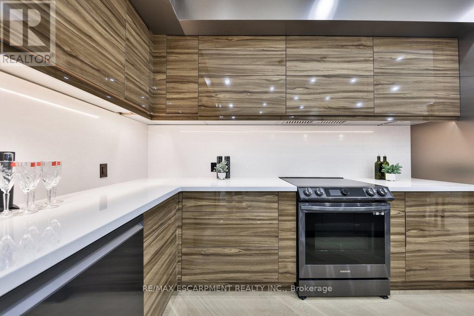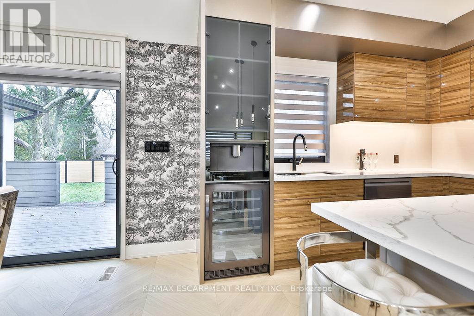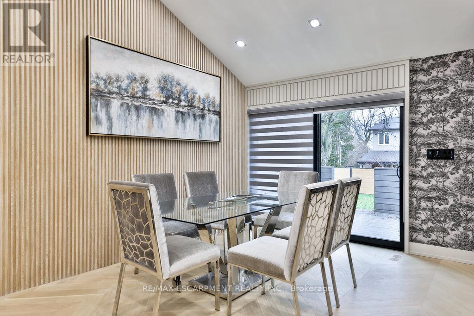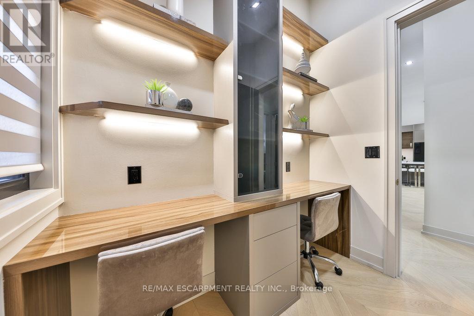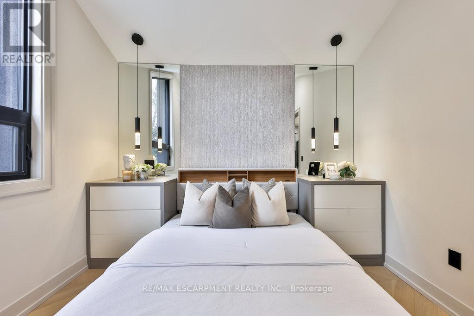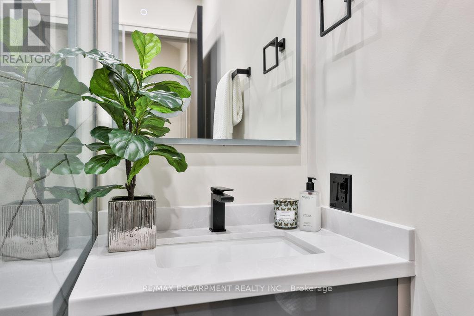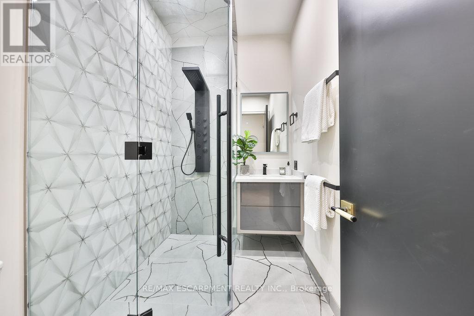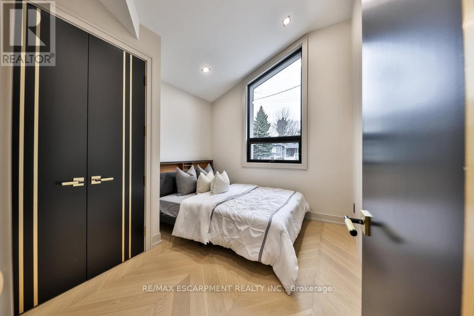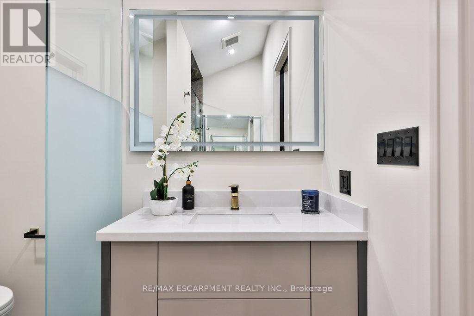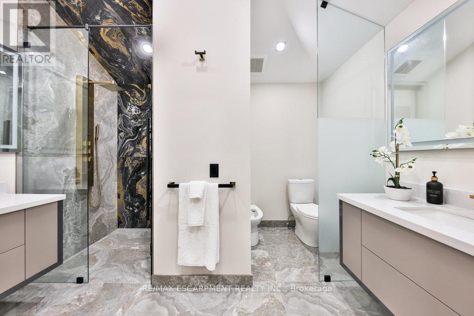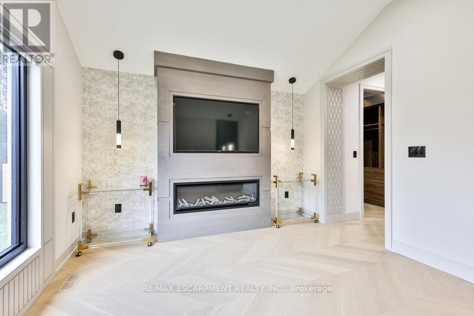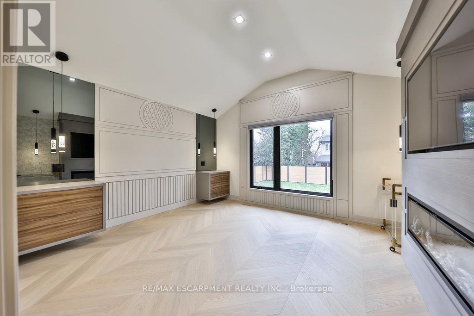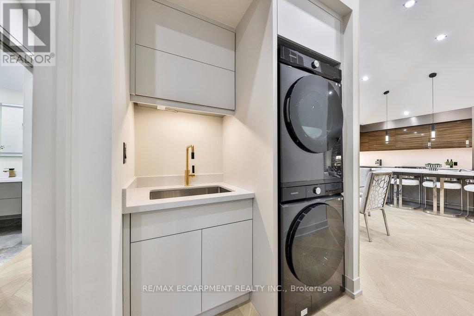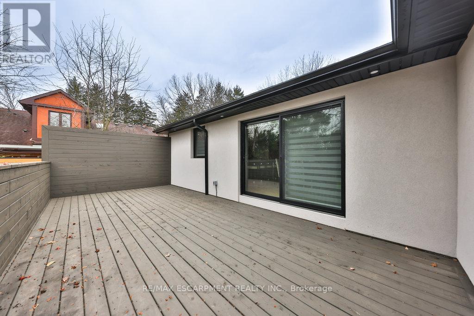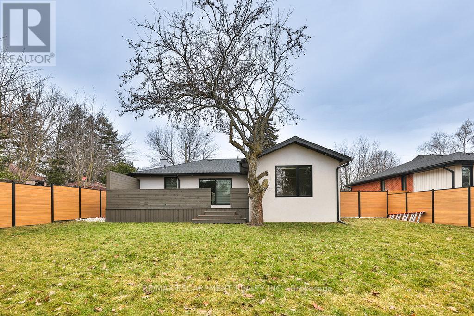Upper - 55 West 22nd Street Hamilton, Ontario L9C 4N5
$3,500 Monthly
Experience elevated living in this beautifully designed upper-level home, offering 3 generous bedrooms and 2 elegant bathrooms. From the porcelain-tiled foyer with quartz detailing to the soaring vaulted ceilings, every element has been carefully crafted for style and comfort. The open-concept floor plan seamlessly connects the living, dining, and kitchen areas, all bathed in natural light and accented by chevron-patterned white oak hardwood floors. The chef-inspired kitchen showcases custom European walnut cabinetry, quartz countertops, and high-end appliances, including a Samsung refrigerator and a built-in Fisher & Paykel coffee machine. The spacious living room centers around a Valor electric fireplace set in rift-cut white oak, creating a warm, refined ambiance. Retreat to the luxurious primary suite featuring vaulted ceilings, a Napoleon electric fireplace, and a spa-like ensuite complete with dual fogless LED mirrors and a sleek glass-enclosed shower. With parking for up to 8 vehicles, this home combines contemporary elegance with everyday functionality. A six-month lease is available. (id:50886)
Property Details
| MLS® Number | X12413096 |
| Property Type | Single Family |
| Community Name | Westcliffe |
| Features | In Suite Laundry |
| Parking Space Total | 8 |
Building
| Bathroom Total | 3 |
| Bedrooms Above Ground | 3 |
| Bedrooms Total | 3 |
| Age | 51 To 99 Years |
| Architectural Style | Bungalow |
| Basement Development | Finished |
| Basement Features | Separate Entrance |
| Basement Type | N/a (finished), N/a |
| Construction Style Attachment | Detached |
| Cooling Type | Central Air Conditioning |
| Exterior Finish | Brick, Stucco |
| Fireplace Present | Yes |
| Flooring Type | Hardwood |
| Foundation Type | Block |
| Heating Fuel | Natural Gas |
| Heating Type | Forced Air |
| Stories Total | 1 |
| Size Interior | 0 - 699 Ft2 |
| Type | House |
| Utility Water | Municipal Water |
Parking
| No Garage |
Land
| Acreage | No |
| Sewer | Sanitary Sewer |
| Size Depth | 120 Ft |
| Size Frontage | 63 Ft |
| Size Irregular | 63 X 120 Ft |
| Size Total Text | 63 X 120 Ft|under 1/2 Acre |
Rooms
| Level | Type | Length | Width | Dimensions |
|---|---|---|---|---|
| Main Level | Kitchen | 3.39 m | 3.64 m | 3.39 m x 3.64 m |
| Main Level | Living Room | 5.66 m | 3.4 m | 5.66 m x 3.4 m |
| Main Level | Dining Room | 4.52 m | 3.16 m | 4.52 m x 3.16 m |
| Main Level | Primary Bedroom | 3.69 m | 4.34 m | 3.69 m x 4.34 m |
| Main Level | Bedroom 2 | 3.22 m | 2.87 m | 3.22 m x 2.87 m |
| Main Level | Bedroom 3 | 3.22 m | 3.06 m | 3.22 m x 3.06 m |
| Main Level | Office | 1.78 m | 2.52 m | 1.78 m x 2.52 m |
https://www.realtor.ca/real-estate/28883628/upper-55-west-22nd-street-hamilton-westcliffe-westcliffe
Contact Us
Contact us for more information
Peter Philip Papousek
Salesperson
huxrealty.ca/
1320 Cornwall Rd Unit 103c
Oakville, Ontario L6J 7W5
(905) 842-7677
(905) 337-9171

