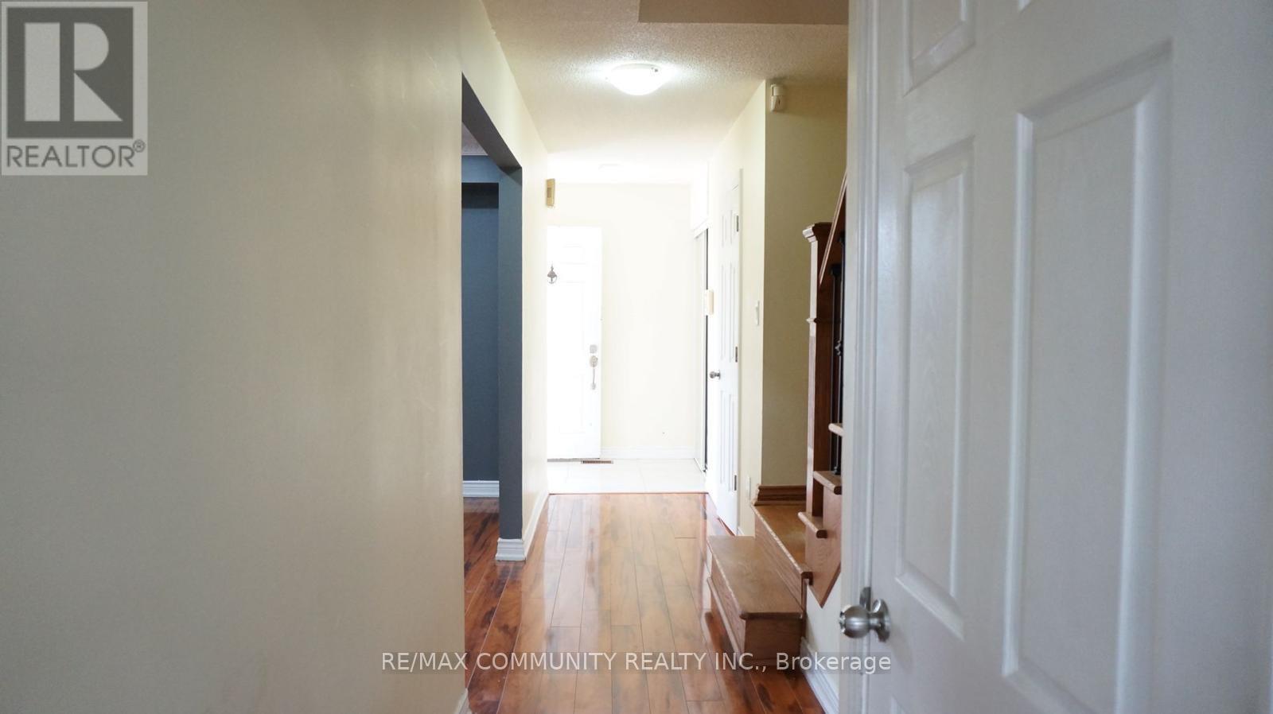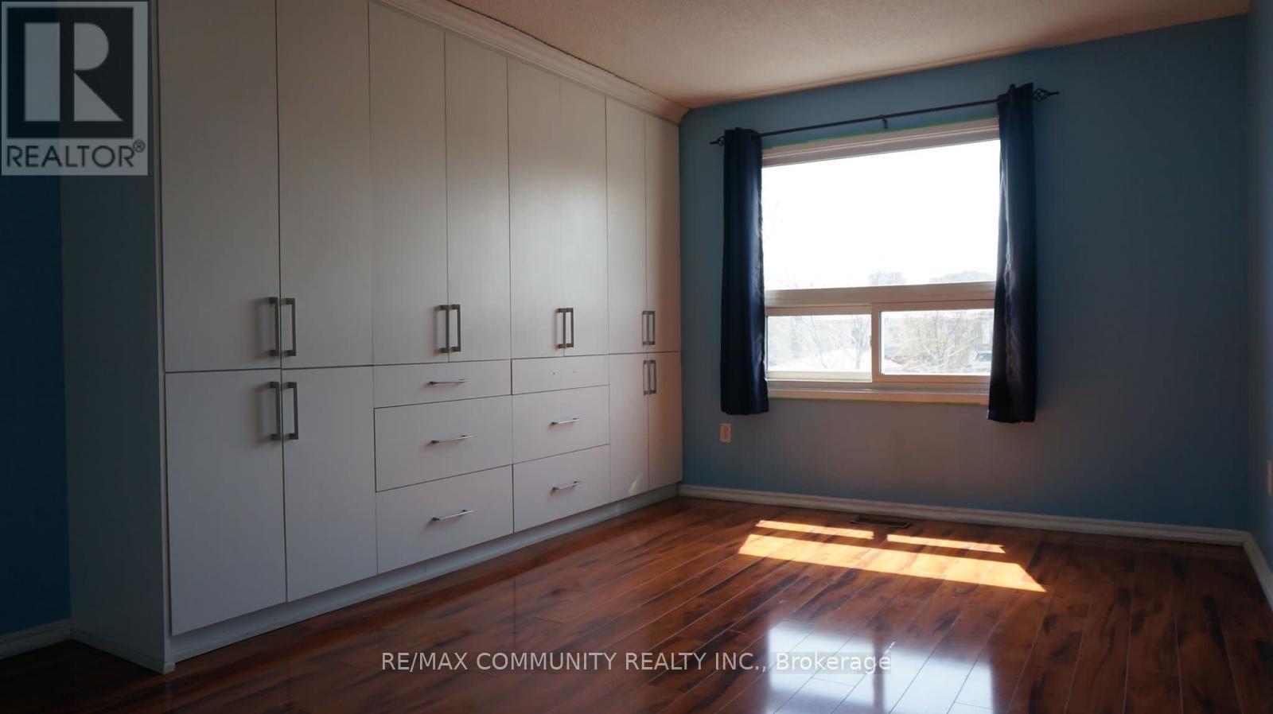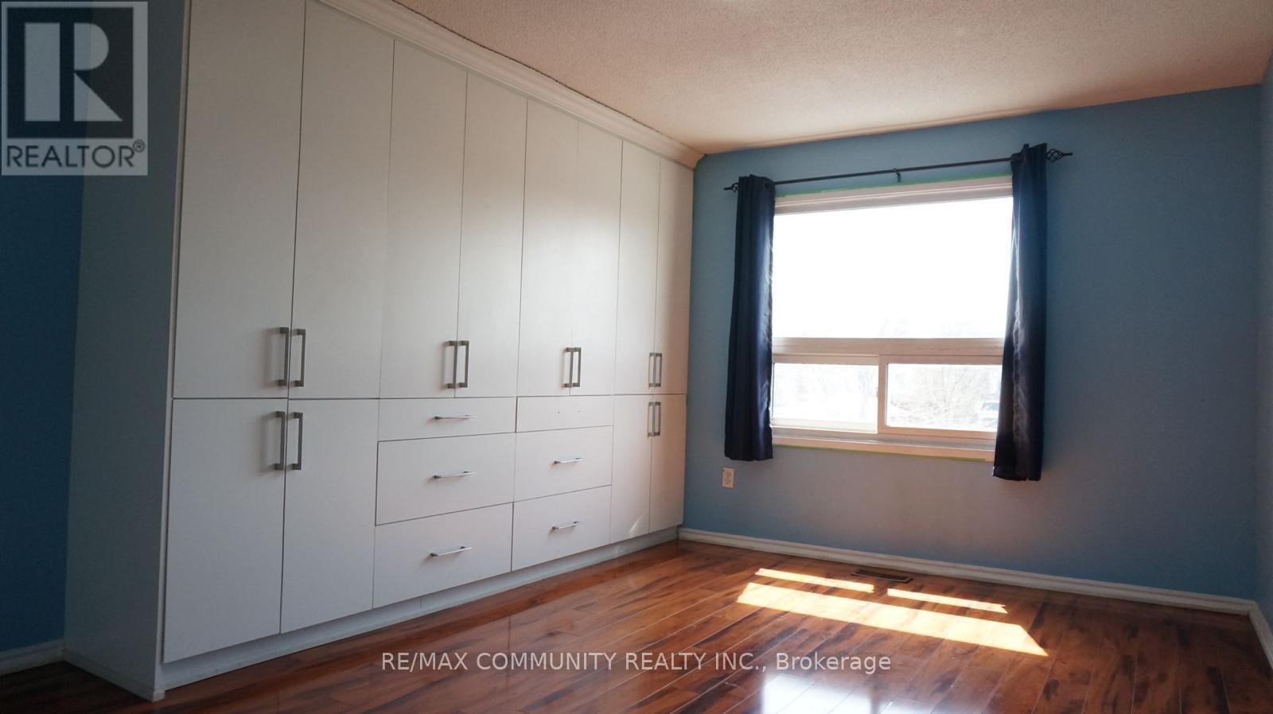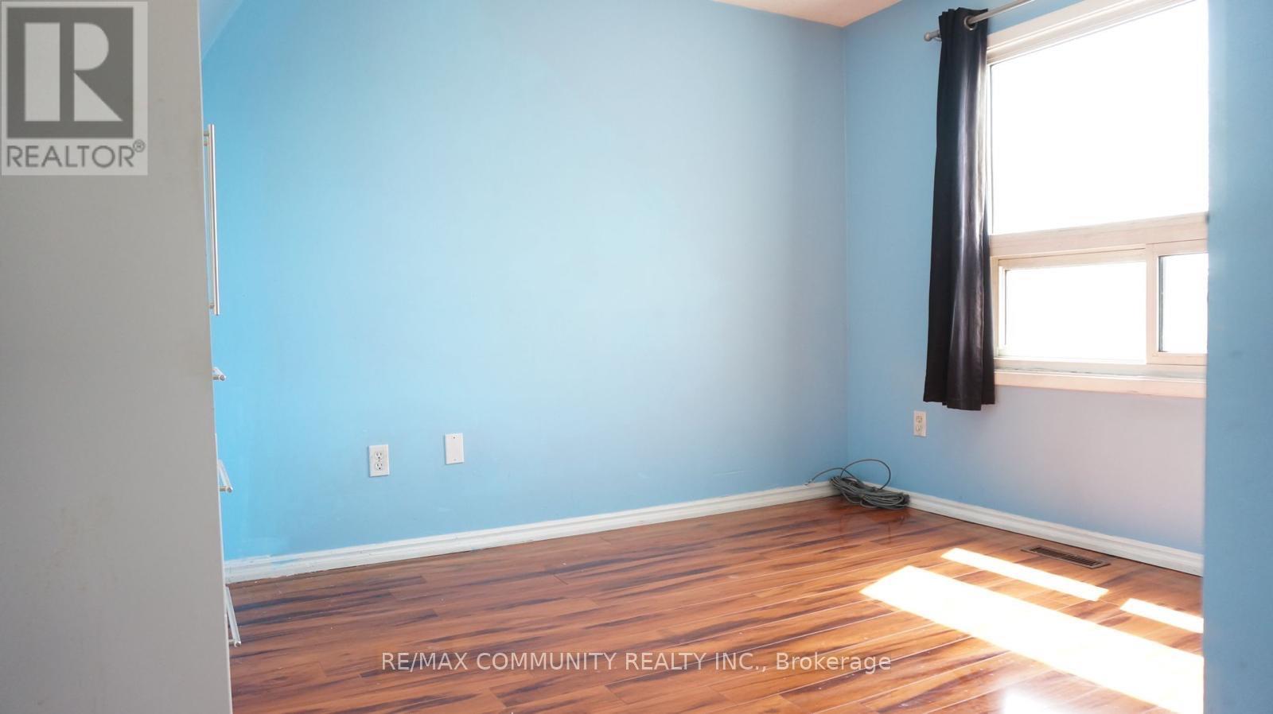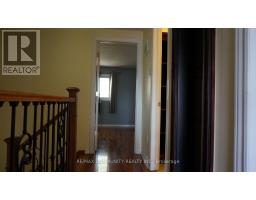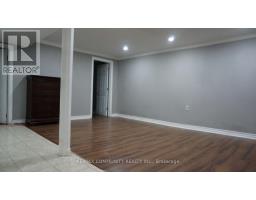Upper - 56 Overlord Crescent Toronto, Ontario M1B 4P3
3 Bedroom
2 Bathroom
Fireplace
Central Air Conditioning
Forced Air
$2,900 Monthly
Welcome to 56 Overlord Crescent, a beautifully designed home in a serene neighborhood. This residence features a modern kitchen, beautiful fireplace and a bedroom with an en-suite bathroom. The backyard offers a private oasis with a patio for outdoor entertaining. Conveniently located near parks, schools, and shopping, this home perfectly balances comfort and style. (id:50886)
Property Details
| MLS® Number | E9376636 |
| Property Type | Single Family |
| Community Name | Malvern |
| Features | Carpet Free, Solar Equipment |
| ParkingSpaceTotal | 2 |
Building
| BathroomTotal | 2 |
| BedroomsAboveGround | 3 |
| BedroomsTotal | 3 |
| Appliances | Garage Door Opener Remote(s), Water Heater, Water Meter, Water Purifier, Water Softener |
| BasementDevelopment | Finished |
| BasementType | N/a (finished) |
| ConstructionStyleAttachment | Detached |
| CoolingType | Central Air Conditioning |
| ExteriorFinish | Vinyl Siding |
| FireplacePresent | Yes |
| FlooringType | Ceramic, Laminate |
| FoundationType | Concrete |
| HalfBathTotal | 1 |
| HeatingFuel | Natural Gas |
| HeatingType | Forced Air |
| StoriesTotal | 2 |
| Type | House |
| UtilityWater | Municipal Water |
Parking
| Attached Garage |
Land
| Acreage | No |
| Sewer | Sanitary Sewer |
Rooms
| Level | Type | Length | Width | Dimensions |
|---|---|---|---|---|
| Second Level | Primary Bedroom | 5.8 m | 3.49 m | 5.8 m x 3.49 m |
| Second Level | Bedroom 2 | 3.39 m | 3.39 m | 3.39 m x 3.39 m |
| Second Level | Bedroom 3 | 4.99 m | 3.39 m | 4.99 m x 3.39 m |
| Main Level | Living Room | 6.25 m | 3.77 m | 6.25 m x 3.77 m |
| Main Level | Dining Room | 6.25 m | 3.77 m | 6.25 m x 3.77 m |
| Main Level | Kitchen | 6.09 m | 2.3 m | 6.09 m x 2.3 m |
https://www.realtor.ca/real-estate/27488742/upper-56-overlord-crescent-toronto-malvern-malvern
Interested?
Contact us for more information
Rajah Tharmalingam
Salesperson
RE/MAX Community Realty Inc.
203 - 1265 Morningside Ave
Toronto, Ontario M1B 3V9
203 - 1265 Morningside Ave
Toronto, Ontario M1B 3V9


