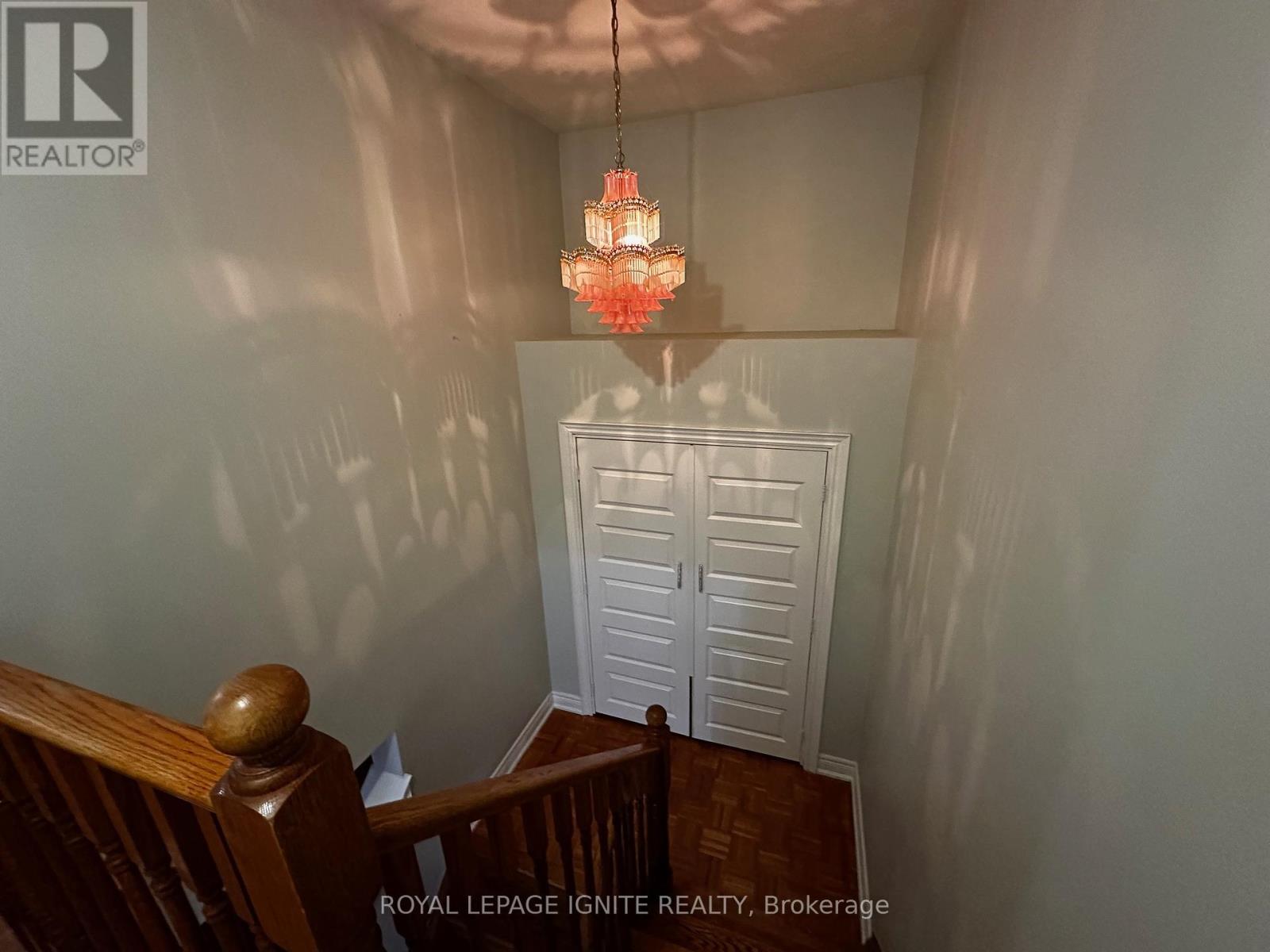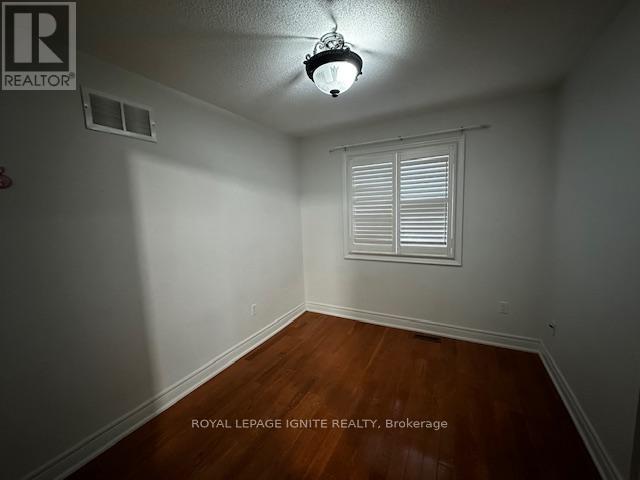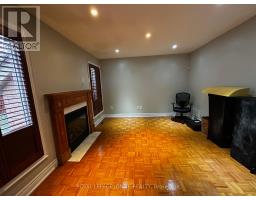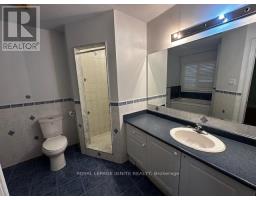Upper - 5967 Sidmouth Street Mississauga, Ontario L5V 2Z4
4 Bedroom
3 Bathroom
Fireplace
Central Air Conditioning
Forced Air
$3,400 Monthly
4 Bedroom Detached Home In Mississauga's Prime Heartland Area. Large Backyard With Wood Gazebo, Patterned Concrete On Front & Back, Spacious Living, Family & Bedrooms. Aaa Tenants Only. **** EXTRAS **** Tenant To Pay 70% Utilities. Fridge, Stove, Dishwasher, Washer & Dryer For Tenants Use. Close To Prime Heartland Shopping Area, Bus Stop, Hwy 401/403/407 And Other Amenities... (id:50886)
Property Details
| MLS® Number | W10403068 |
| Property Type | Single Family |
| Community Name | East Credit |
| ParkingSpaceTotal | 2 |
Building
| BathroomTotal | 3 |
| BedroomsAboveGround | 4 |
| BedroomsTotal | 4 |
| ConstructionStyleAttachment | Detached |
| CoolingType | Central Air Conditioning |
| ExteriorFinish | Brick |
| FireplacePresent | Yes |
| FlooringType | Parquet, Ceramic, Hardwood |
| FoundationType | Poured Concrete |
| HalfBathTotal | 1 |
| HeatingFuel | Natural Gas |
| HeatingType | Forced Air |
| StoriesTotal | 2 |
| Type | House |
| UtilityWater | Municipal Water |
Parking
| Garage |
Land
| Acreage | No |
| Sewer | Sanitary Sewer |
Rooms
| Level | Type | Length | Width | Dimensions |
|---|---|---|---|---|
| Second Level | Primary Bedroom | 5.49 m | 3.96 m | 5.49 m x 3.96 m |
| Second Level | Bedroom 2 | 3.15 m | 2.74 m | 3.15 m x 2.74 m |
| Second Level | Bedroom 3 | 3.45 m | 2.74 m | 3.45 m x 2.74 m |
| Second Level | Bedroom 4 | 3.05 m | 3.05 m | 3.05 m x 3.05 m |
| Second Level | Laundry Room | 2.74 m | 1.52 m | 2.74 m x 1.52 m |
| Main Level | Living Room | 3.66 m | 3.91 m | 3.66 m x 3.91 m |
| Main Level | Family Room | 3.96 m | 3.5 m | 3.96 m x 3.5 m |
| Main Level | Kitchen | 3.35 m | 3.96 m | 3.35 m x 3.96 m |
| Main Level | Eating Area | 3.66 m | 3.05 m | 3.66 m x 3.05 m |
Interested?
Contact us for more information
Ragu Paramsothy
Broker
Royal LePage Ignite Realty
2980 Drew Rd #219a
Mississauga, Ontario L4T 0A7
2980 Drew Rd #219a
Mississauga, Ontario L4T 0A7









































