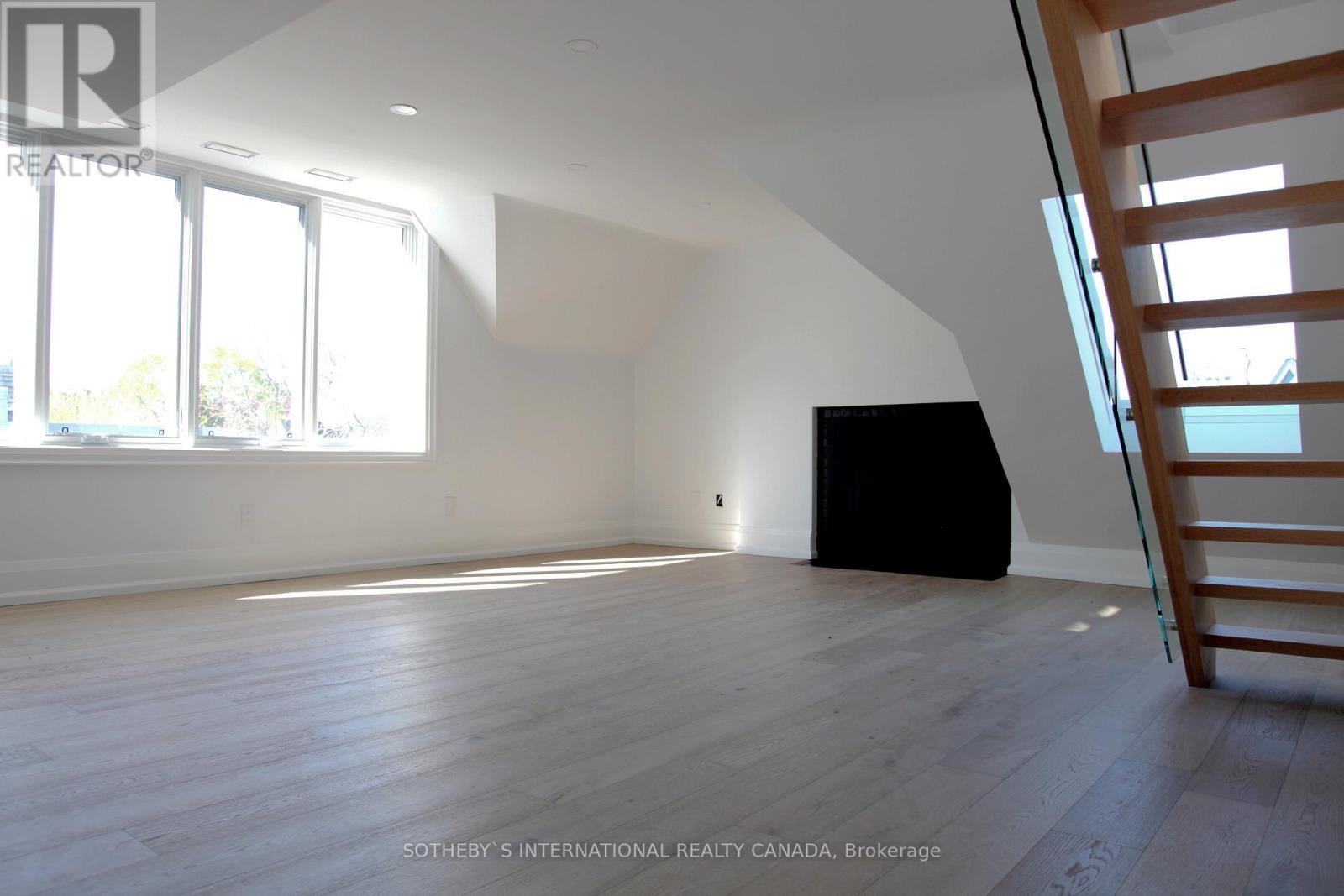Upper - 59c Admiral Road Toronto, Ontario M5R 2L4
$4,800 Monthly
Located in the heart of the coveted Annex, this beautifully renovated 2-story apartment offers modern living with a blend of charm and convenience. Featuring 2 spacious bedrooms, 2 baths ,and a large eat-in kitchen, the open-concept living and dining areas provide the perfect space for entertaining. Enjoy cozy nights by the working fireplace or relax in the bright, airy loft. Hardwood floors, central AC, ensuite laundry, and 3 walkout balconies are just a few of the standout features. With plenty of windows and natural light, this home is a must-see! Street permit parking is available through the City of Toronto. This home is conveniently located just steps from TTC Subway stations, grocery, park, restaurants, UofT, George Brown College, and many more amenities. Don't wait - book your showing today! **** EXTRAS **** Tenant pays - Hydro, gas and air conditioning, Internet and cable. Street permit parking available. (id:50886)
Property Details
| MLS® Number | C11946053 |
| Property Type | Single Family |
| Community Name | Annex |
| Amenities Near By | Public Transit, Schools, Park, Place Of Worship |
| Features | Carpet Free |
Building
| Bathroom Total | 2 |
| Bedrooms Above Ground | 2 |
| Bedrooms Total | 2 |
| Amenities | Fireplace(s) |
| Appliances | Oven - Built-in |
| Basement Type | Crawl Space |
| Construction Style Attachment | Detached |
| Cooling Type | Central Air Conditioning |
| Exterior Finish | Stone, Stucco |
| Fireplace Present | Yes |
| Fireplace Total | 1 |
| Flooring Type | Hardwood |
| Foundation Type | Concrete |
| Heating Fuel | Natural Gas |
| Heating Type | Forced Air |
| Stories Total | 3 |
| Type | House |
| Utility Water | Municipal Water |
Land
| Acreage | No |
| Land Amenities | Public Transit, Schools, Park, Place Of Worship |
| Sewer | Sanitary Sewer |
Rooms
| Level | Type | Length | Width | Dimensions |
|---|---|---|---|---|
| Second Level | Living Room | 5.51 m | 5.99 m | 5.51 m x 5.99 m |
| Second Level | Dining Room | 5.51 m | 5.99 m | 5.51 m x 5.99 m |
| Second Level | Kitchen | 3.98 m | 5.79 m | 3.98 m x 5.79 m |
| Second Level | Primary Bedroom | 4.27 m | 3.61 m | 4.27 m x 3.61 m |
| Second Level | Bedroom 2 | 4.04 m | 2.54 m | 4.04 m x 2.54 m |
| Third Level | Loft | 5.36 m | 3.73 m | 5.36 m x 3.73 m |
https://www.realtor.ca/real-estate/27855424/upper-59c-admiral-road-toronto-annex-annex
Contact Us
Contact us for more information
Corinne Pencer
Salesperson
192 Davenport Rd
Toronto, Ontario M5R 1J2
(416) 913-7930



































