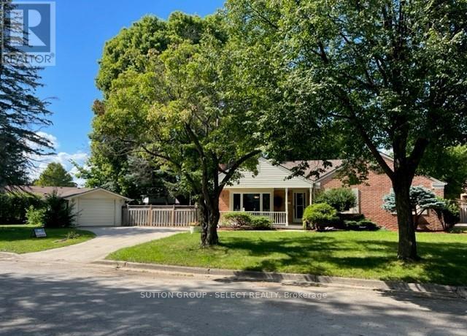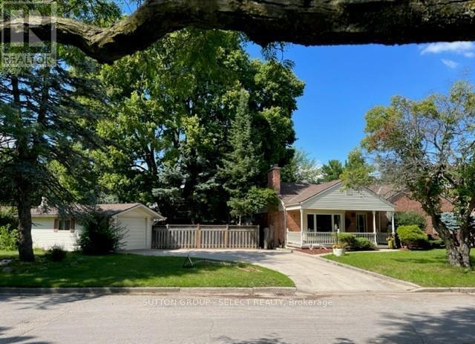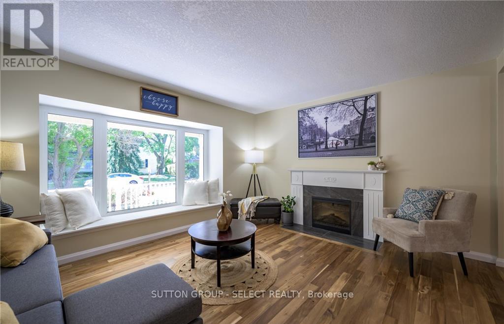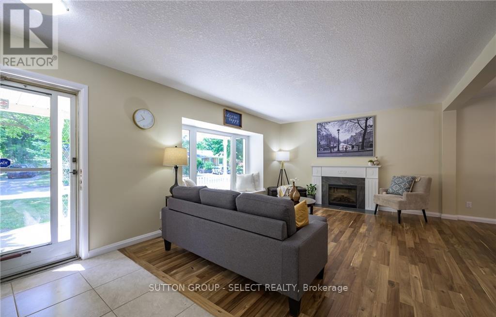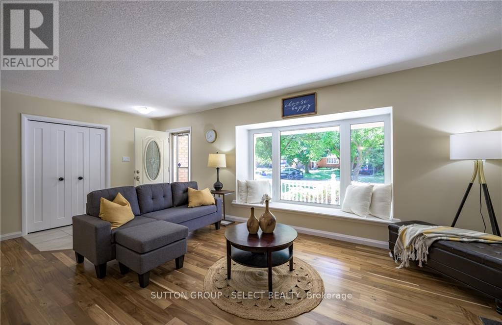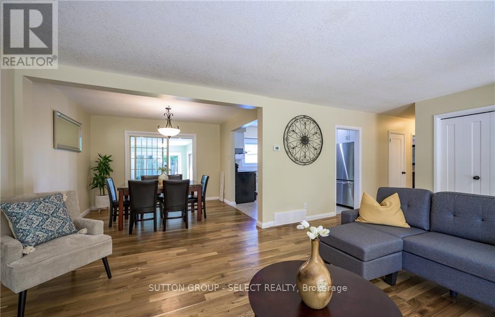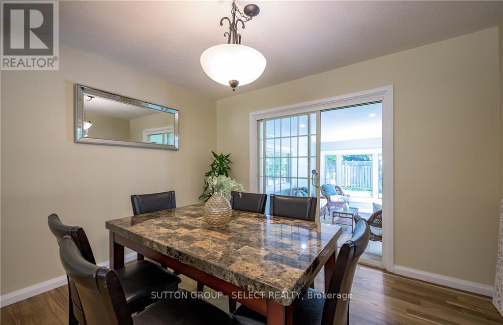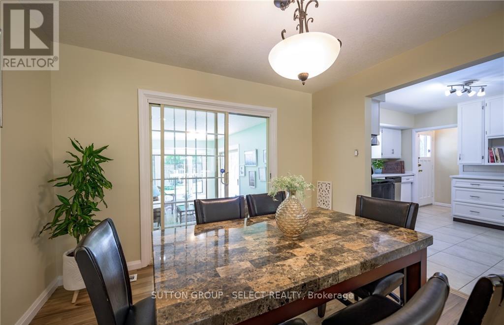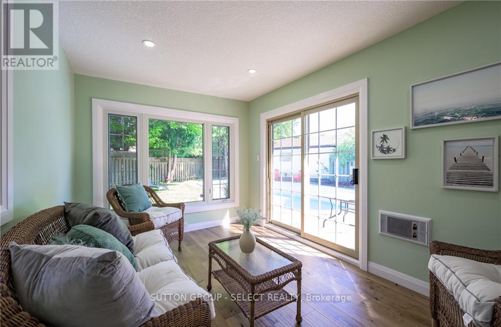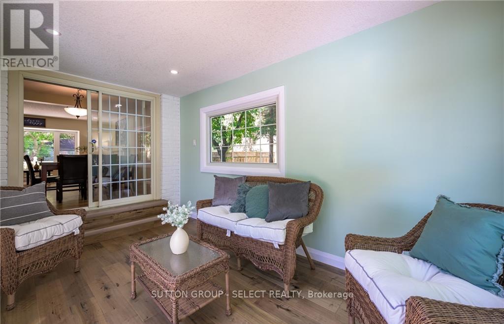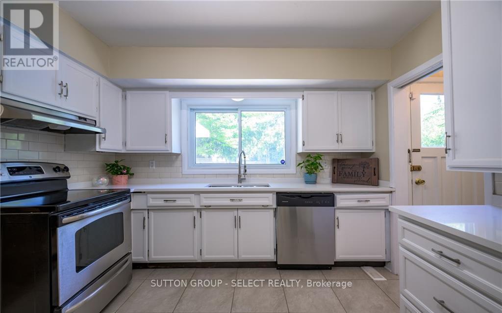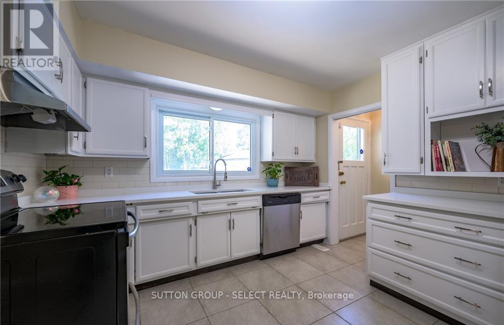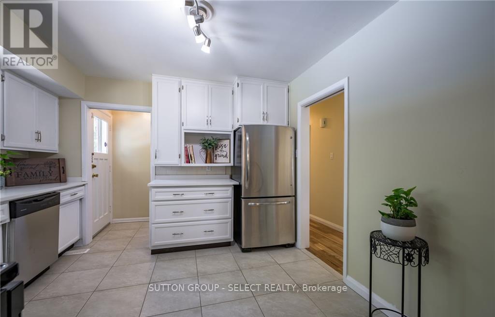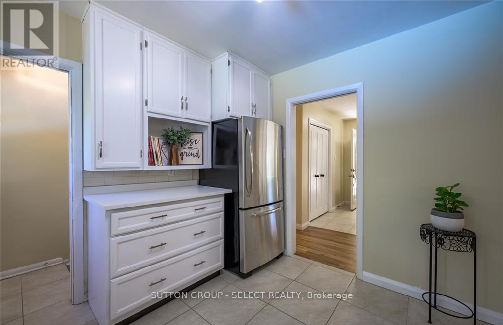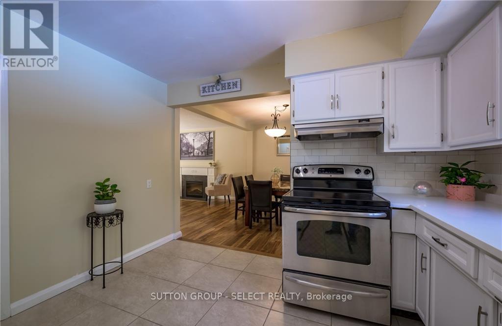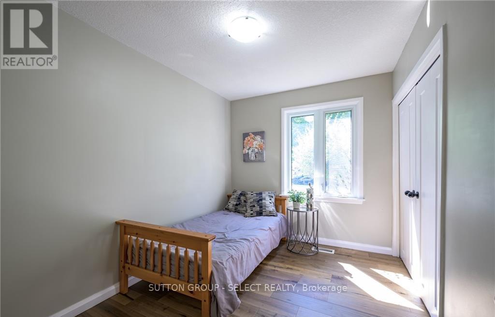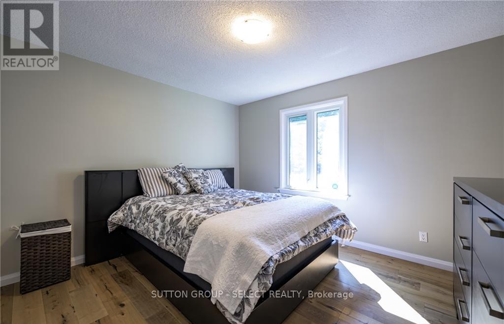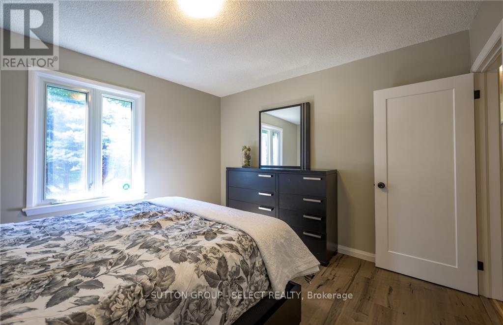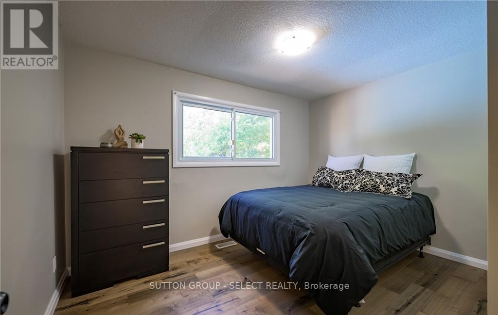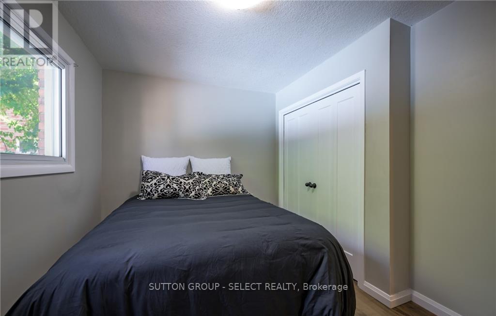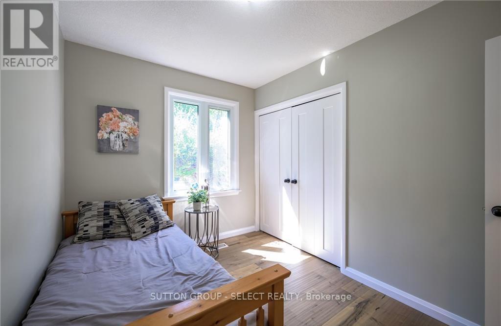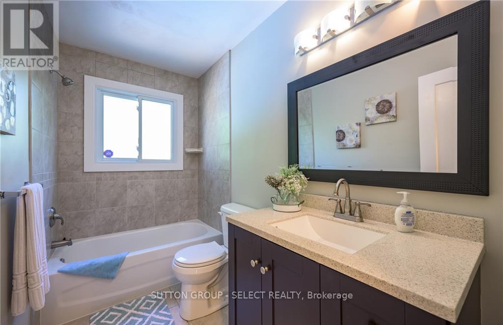Upper - 6 Kirkton Court London North, Ontario N5X 1T2
3 Bedroom
1 Bathroom
1,100 - 1,500 ft2
Bungalow
Fireplace
Central Air Conditioning
Forced Air
$2,890 Monthly
Beautiful ranch in Northridge. Upper unit with three bedrooms, living room, dining room, kitchen, and sunroom. Renovated and decorated. Laundry on main floor, hardwood flooring, tile bath. Appliances, fridge, stove, washer/dryer, dishwasher. On bus route for schools, Western and Fanshawe. Gas furnace, central air. Front covered porch. Large lot on court, fenced yard. (id:50886)
Property Details
| MLS® Number | X12513940 |
| Property Type | Single Family |
| Community Name | North H |
| Amenities Near By | Hospital, Park, Public Transit, Schools |
| Community Features | School Bus |
| Easement | Unknown |
| Features | Flat Site |
| Parking Space Total | 5 |
| Structure | Deck |
Building
| Bathroom Total | 1 |
| Bedrooms Above Ground | 3 |
| Bedrooms Total | 3 |
| Age | 51 To 99 Years |
| Appliances | Water Heater |
| Architectural Style | Bungalow |
| Basement Features | Apartment In Basement, Separate Entrance |
| Basement Type | N/a, N/a |
| Construction Style Attachment | Detached |
| Cooling Type | Central Air Conditioning |
| Exterior Finish | Vinyl Siding, Brick |
| Fireplace Present | Yes |
| Fireplace Total | 1 |
| Flooring Type | Hardwood |
| Foundation Type | Concrete |
| Heating Fuel | Natural Gas |
| Heating Type | Forced Air |
| Stories Total | 1 |
| Size Interior | 1,100 - 1,500 Ft2 |
| Type | House |
| Utility Water | Municipal Water |
Parking
| Detached Garage | |
| Garage |
Land
| Acreage | No |
| Fence Type | Fully Fenced, Fenced Yard |
| Land Amenities | Hospital, Park, Public Transit, Schools |
| Sewer | Sanitary Sewer |
| Size Frontage | 140 Ft |
| Size Irregular | 140 Ft |
| Size Total Text | 140 Ft|under 1/2 Acre |
Rooms
| Level | Type | Length | Width | Dimensions |
|---|---|---|---|---|
| Main Level | Living Room | 6.25 m | 3.81 m | 6.25 m x 3.81 m |
| Main Level | Dining Room | 3.34 m | 3.14 m | 3.34 m x 3.14 m |
| Main Level | Kitchen | 3.34 m | 3.34 m | 3.34 m x 3.34 m |
| Main Level | Sunroom | 5.01 m | 2.88 m | 5.01 m x 2.88 m |
| Main Level | Primary Bedroom | 3.64 m | 3.34 m | 3.64 m x 3.34 m |
| Main Level | Bedroom 2 | 3.64 m | 2.88 m | 3.64 m x 2.88 m |
| Main Level | Bedroom 3 | 3.34 m | 2.43 m | 3.34 m x 2.43 m |
Utilities
| Electricity | Installed |
| Sewer | Installed |
https://www.realtor.ca/real-estate/29072017/upper-6-kirkton-court-london-north-north-h-north-h
Contact Us
Contact us for more information
Dean Kuehr
Broker
Sutton Group - Select Realty
(519) 433-4331

