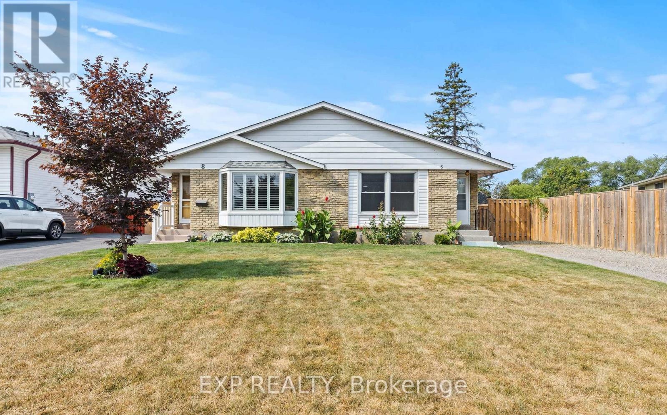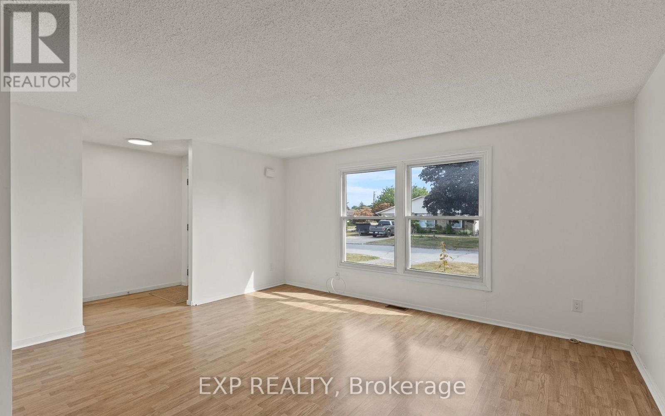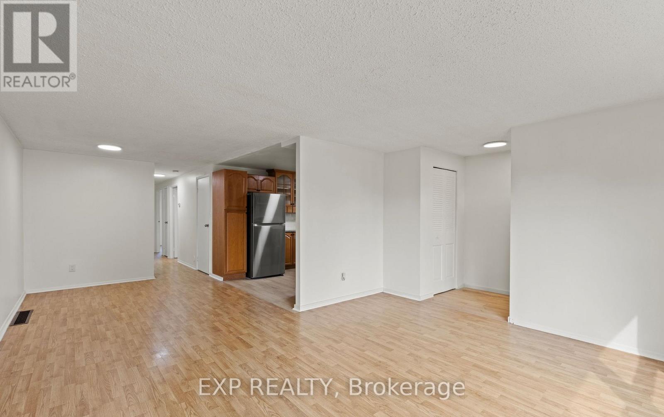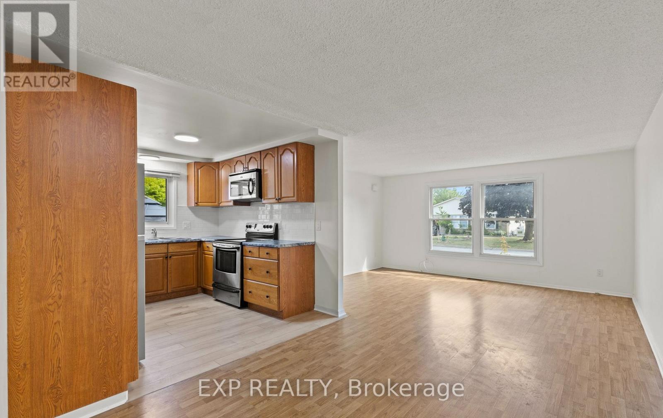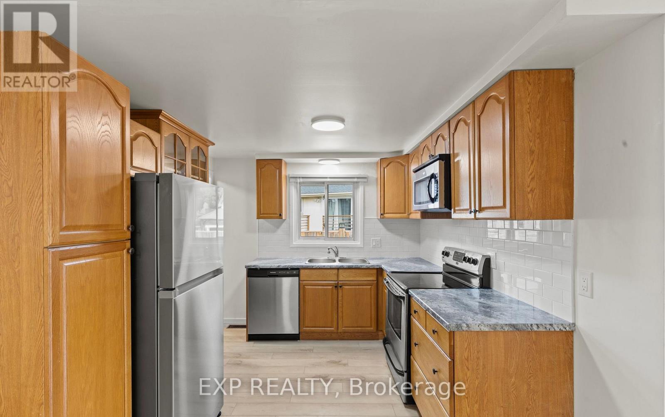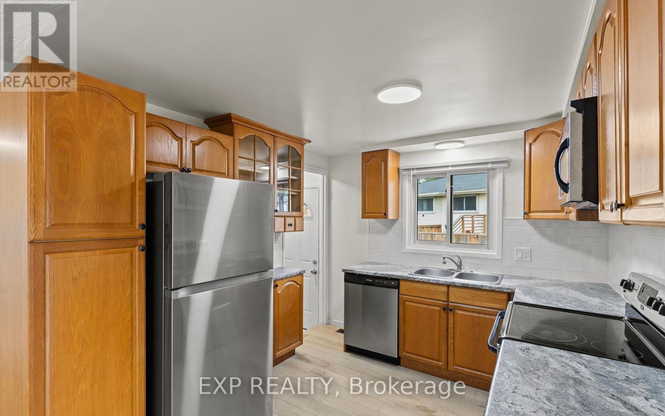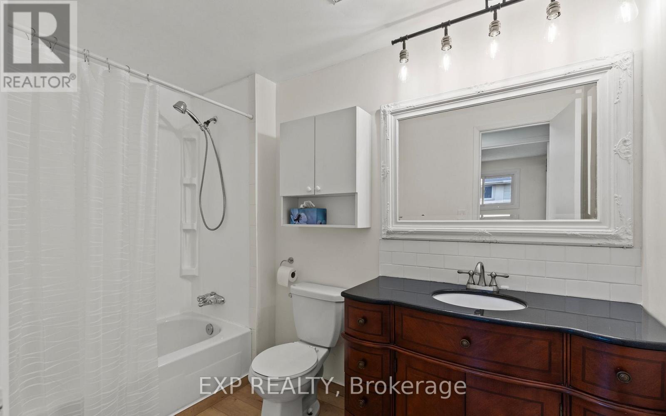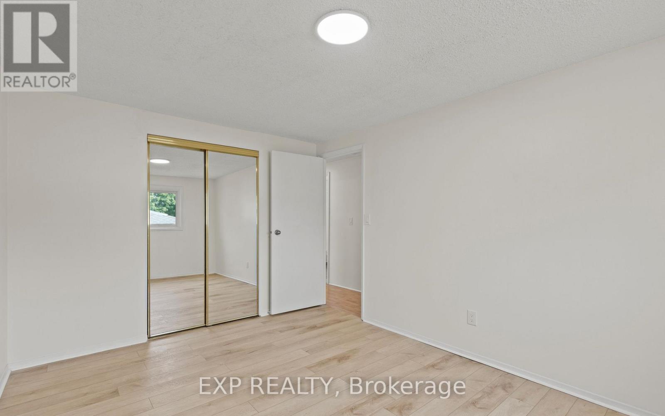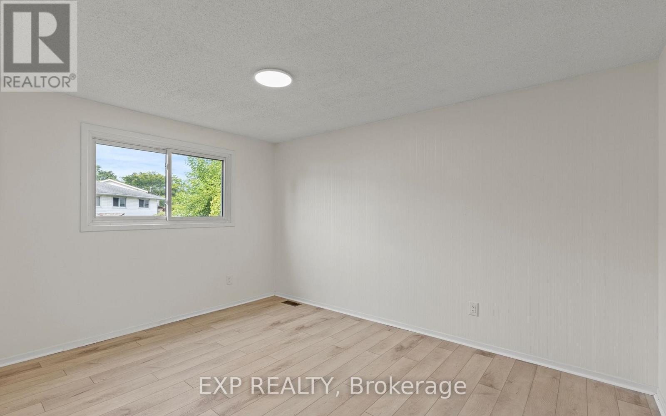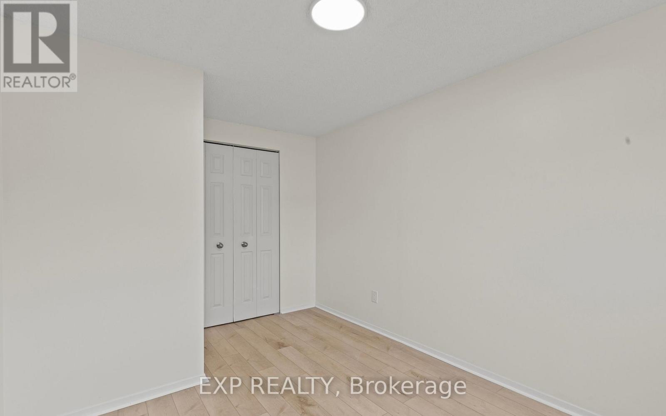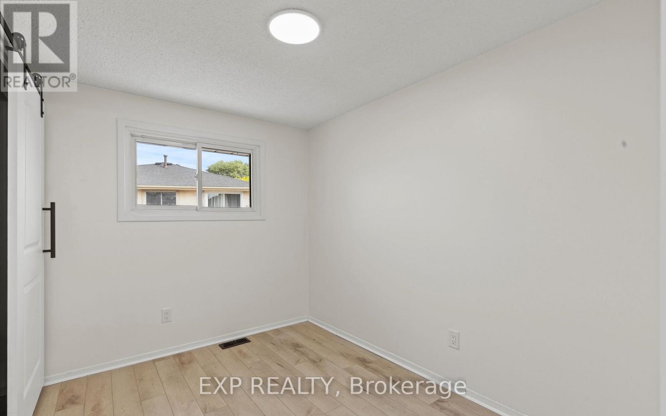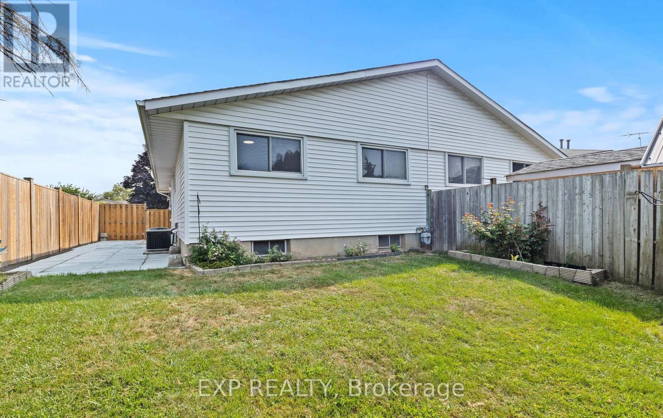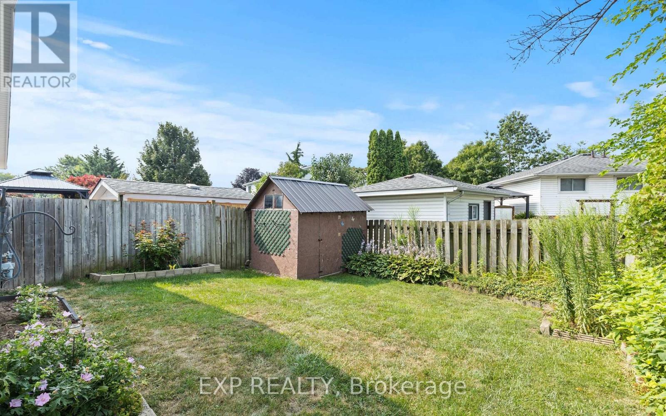3 Bedroom
1 Bathroom
700 - 1,100 ft2
Bungalow
Central Air Conditioning
Forced Air
$2,250 Monthly
Located in one of St. Catharines' most sought-after neighbourhoods, this home offers quiet residential living with easy access to everything you need. Walk to nearby schools, parks, and shopping plazas, or take a short drive to Fairview Mall and the QEW for a quick commute in any direction. Public transit is just steps away, making getting around the city effortless.Inside, you'll find a bright, open-concept layout featuring a spacious living room and dining area filled with natural light - perfect for relaxing or entertaining. The updated kitchen includes oak cabinetry, stainless steel appliances, and plenty of storage and counter space for your cooking needs.Enjoy three generous bedrooms and a modern 4-piece bathroom, all freshly painted and move-in ready. Outside, a private driveway and fenced backyard offer great outdoor space for summer barbecues or quiet evenings with family and friends. Available for immediate occupancy. New immigrants and students welcomed. (id:50886)
Property Details
|
MLS® Number
|
X12487663 |
|
Property Type
|
Single Family |
|
Community Name
|
443 - Lakeport |
|
Features
|
Carpet Free |
|
Parking Space Total
|
2 |
Building
|
Bathroom Total
|
1 |
|
Bedrooms Above Ground
|
3 |
|
Bedrooms Total
|
3 |
|
Architectural Style
|
Bungalow |
|
Basement Type
|
None |
|
Construction Style Attachment
|
Semi-detached |
|
Cooling Type
|
Central Air Conditioning |
|
Exterior Finish
|
Brick, Vinyl Siding |
|
Foundation Type
|
Poured Concrete |
|
Heating Fuel
|
Natural Gas |
|
Heating Type
|
Forced Air |
|
Stories Total
|
1 |
|
Size Interior
|
700 - 1,100 Ft2 |
|
Type
|
House |
|
Utility Water
|
Municipal Water |
Parking
Land
|
Acreage
|
No |
|
Sewer
|
Sanitary Sewer |
|
Size Depth
|
100 Ft |
|
Size Frontage
|
30 Ft |
|
Size Irregular
|
30 X 100 Ft |
|
Size Total Text
|
30 X 100 Ft |
Rooms
| Level |
Type |
Length |
Width |
Dimensions |
|
Main Level |
Living Room |
4.52 m |
3.71 m |
4.52 m x 3.71 m |
|
Main Level |
Dining Room |
3.48 m |
2.79 m |
3.48 m x 2.79 m |
|
Main Level |
Kitchen |
3.12 m |
2.84 m |
3.12 m x 2.84 m |
|
Main Level |
Primary Bedroom |
3.93 m |
3.02 m |
3.93 m x 3.02 m |
|
Main Level |
Bedroom 2 |
3.94 m |
2.79 m |
3.94 m x 2.79 m |
|
Main Level |
Bedroom 3 |
3.02 m |
2.34 m |
3.02 m x 2.34 m |
|
Main Level |
Bathroom |
2.87 m |
2.87 m |
2.87 m x 2.87 m |
https://www.realtor.ca/real-estate/29044048/upper-6-mccordick-drive-st-catharines-lakeport-443-lakeport

