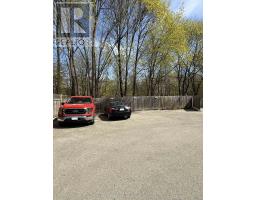#upper - 6 Oriole Crescent Toronto, Ontario M5P 1L5
$2,700 Monthly
Welcome To Chaplin Estates - Spacious 2 Bedroom 1 Bathroom Upper Floor Unit With Parking and Private Deck Overlooking Kay Gardner Beltline Trail. Stunning East and West Exposure from the unit, well up kept Hardwood Floors Throughout, Generous living area, Double Glazed Windows and much more.Situated On A Quiet Residential cul-de-sac Street Within Easy Reach Of Davisville Subway as well as Yonge and St. Clair. Amazing public and private schools in the area, great dining and tons of green space, don't miss the opportunity to call this apartment home! Includes: Fridge, Stove, Dishwasher. 1 Parking Included. Wall Unit A/C. Tenant Pays Hydro and Hot Water Tank Rental. Landlord Pays Heat, Water, Snow Removal. Exclusive Laundry and Locker in the basement. (id:50886)
Property Details
| MLS® Number | C12113386 |
| Property Type | Multi-family |
| Neigbourhood | Toronto—St. Paul's |
| Community Name | Yonge-St. Clair |
| Amenities Near By | Park, Public Transit |
| Features | Cul-de-sac, Ravine, Carpet Free |
| Parking Space Total | 1 |
| Structure | Deck |
Building
| Bathroom Total | 1 |
| Bedrooms Above Ground | 2 |
| Bedrooms Total | 2 |
| Age | 51 To 99 Years |
| Amenities | Separate Electricity Meters |
| Appliances | Water Heater |
| Basement Development | Partially Finished |
| Basement Type | N/a (partially Finished) |
| Cooling Type | Wall Unit |
| Exterior Finish | Brick |
| Fire Protection | Smoke Detectors |
| Flooring Type | Hardwood |
| Foundation Type | Brick |
| Heating Fuel | Natural Gas |
| Heating Type | Hot Water Radiator Heat |
| Stories Total | 2 |
| Size Interior | 700 - 1,100 Ft2 |
| Type | Fourplex |
| Utility Water | Municipal Water |
Parking
| No Garage |
Land
| Acreage | No |
| Fence Type | Fenced Yard |
| Land Amenities | Park, Public Transit |
| Sewer | Sanitary Sewer |
| Size Depth | 109 Ft |
| Size Frontage | 33 Ft |
| Size Irregular | 33 X 109 Ft |
| Size Total Text | 33 X 109 Ft |
Rooms
| Level | Type | Length | Width | Dimensions |
|---|---|---|---|---|
| Upper Level | Bedroom | 4.08 m | 3.13 m | 4.08 m x 3.13 m |
| Upper Level | Bedroom 2 | 3.63 m | 2.85 m | 3.63 m x 2.85 m |
| Upper Level | Living Room | 5.15 m | 3.7 m | 5.15 m x 3.7 m |
| Upper Level | Dining Room | 3.86 m | 3.02 m | 3.86 m x 3.02 m |
| Upper Level | Kitchen | 4.27 m | 1.7 m | 4.27 m x 1.7 m |
Utilities
| Sewer | Installed |
Contact Us
Contact us for more information
Jacquie Othen
Salesperson
www.othengroup.com/
www.facebook.com/Othengroup
130 King St W Unit 1900b
Toronto, Ontario M5X 1E3
(888) 311-1172
(888) 311-1172
www.joinreal.com/
Aj Gillani
Salesperson
130 King St W Unit 1900b
Toronto, Ontario M5X 1E3
(888) 311-1172
(888) 311-1172
www.joinreal.com/

























