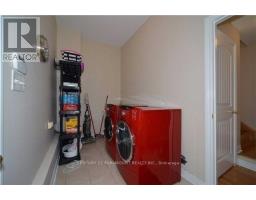Upper - 61 Summitgreen Crescent Brampton, Ontario L6R 0T6
4 Bedroom
3 Bathroom
2,000 - 2,500 ft2
Fireplace
Central Air Conditioning
Forced Air
$3,500 Yearly
Shows Like A Model Home!! Bright, Spacious & Very Well Maintained. Superb Floor Plan....Double Door Ent. To An Inviting Foyer. Spacious Living & Dining Room, Open Concept Family Room, Maple Wood Modern Kitchen W/Stainless Steel Appliances, Walkout From Breakfast Area To A Fully Fence Backyard. Oak Stairs To 2nd Floor. 4 Spacious Bedrooms, Master Bedroom W/5Pc Ensuite & Walk-In Closet. (id:50886)
Property Details
| MLS® Number | W12204863 |
| Property Type | Single Family |
| Community Name | Sandringham-Wellington North |
| Parking Space Total | 5 |
Building
| Bathroom Total | 3 |
| Bedrooms Above Ground | 4 |
| Bedrooms Total | 4 |
| Construction Style Attachment | Detached |
| Cooling Type | Central Air Conditioning |
| Exterior Finish | Brick |
| Fireplace Present | Yes |
| Foundation Type | Block |
| Half Bath Total | 1 |
| Heating Fuel | Natural Gas |
| Heating Type | Forced Air |
| Stories Total | 2 |
| Size Interior | 2,000 - 2,500 Ft2 |
| Type | House |
| Utility Water | Municipal Water |
Parking
| Attached Garage | |
| Garage |
Land
| Acreage | No |
| Sewer | Sanitary Sewer |
| Size Depth | 105 Ft ,2 In |
| Size Frontage | 36 Ft ,1 In |
| Size Irregular | 36.1 X 105.2 Ft ; !!!unit Upper Portion!!! |
| Size Total Text | 36.1 X 105.2 Ft ; !!!unit Upper Portion!!! |
Rooms
| Level | Type | Length | Width | Dimensions |
|---|---|---|---|---|
| Second Level | Primary Bedroom | 5.82 m | 4.02 m | 5.82 m x 4.02 m |
| Second Level | Bedroom 2 | 3.63 m | 3.55 m | 3.63 m x 3.55 m |
Contact Us
Contact us for more information
Jasaman Singh
Broker
Century 21 Paramount Realty Inc.
(905) 799-7000
(905) 799-7001
www.century21paramount.ca/

































