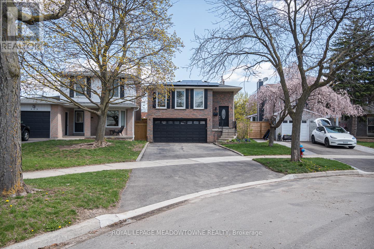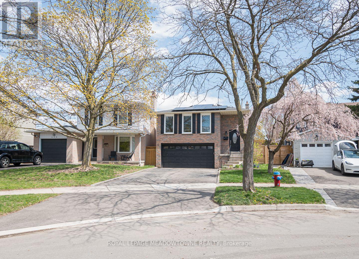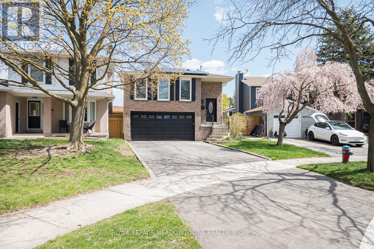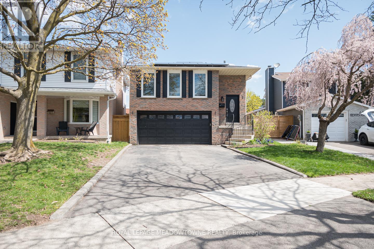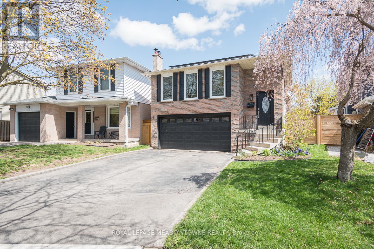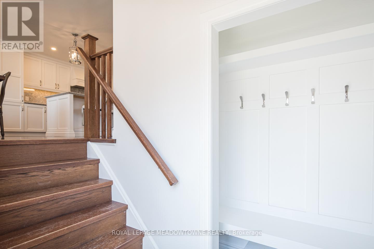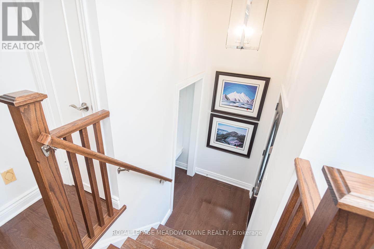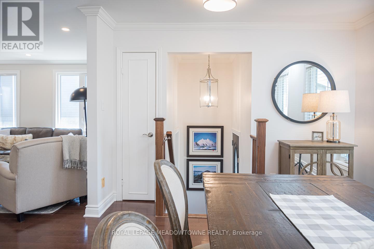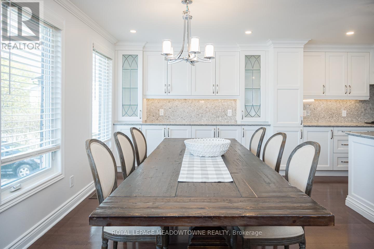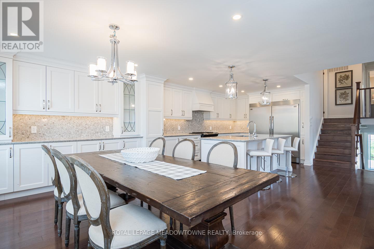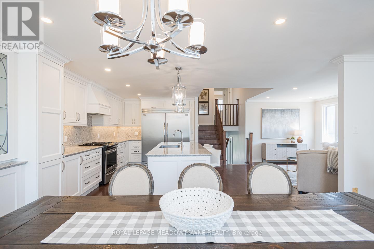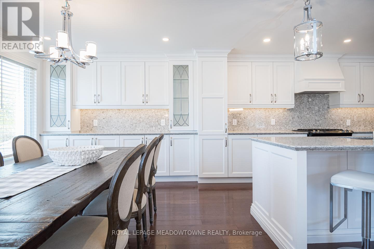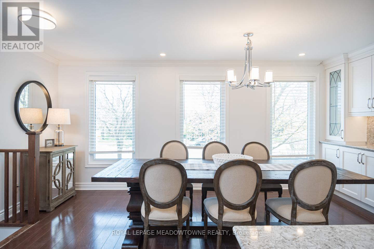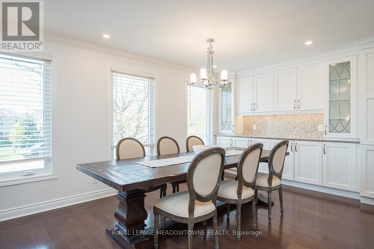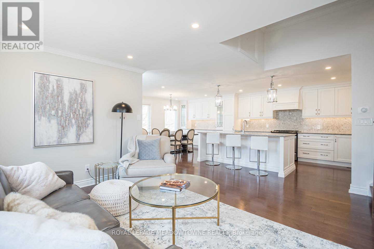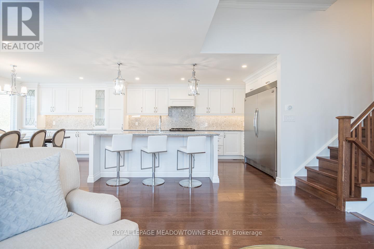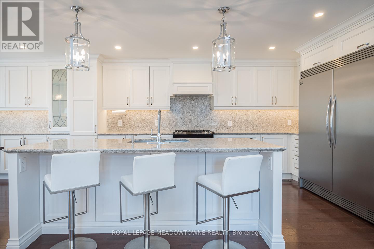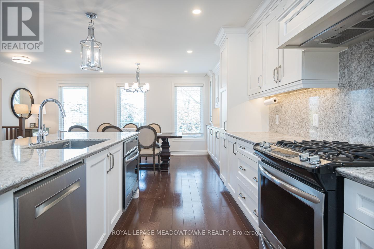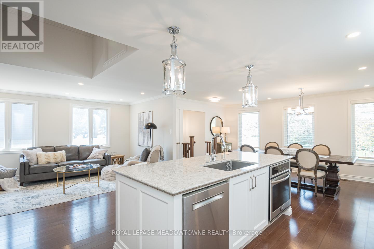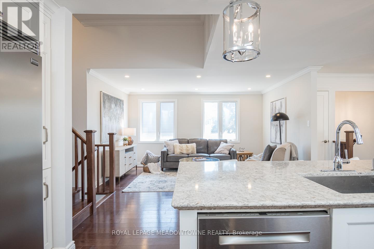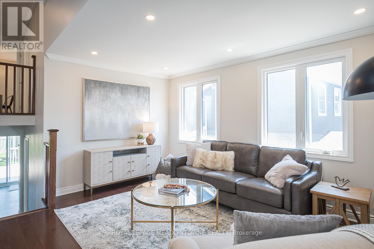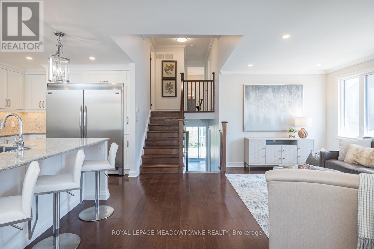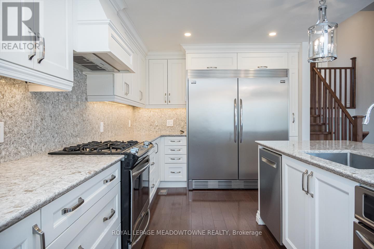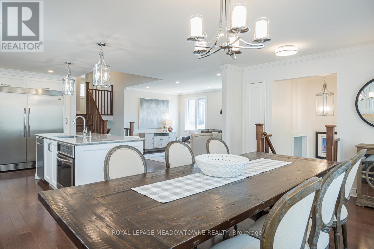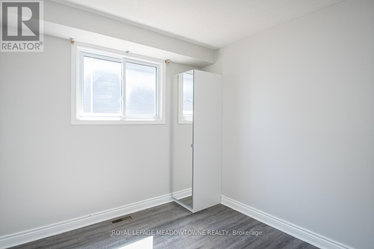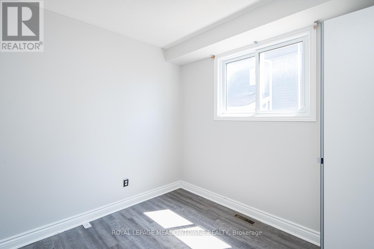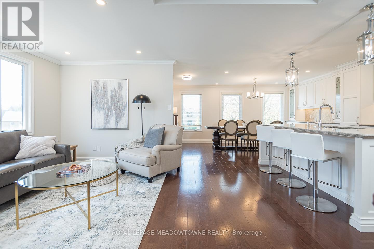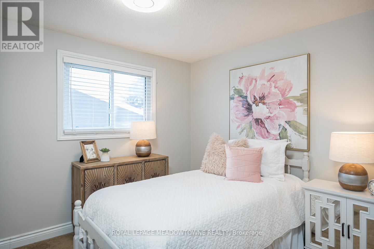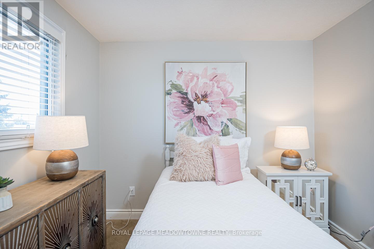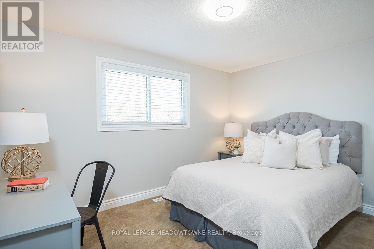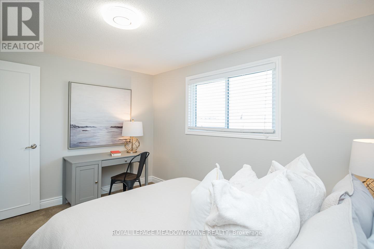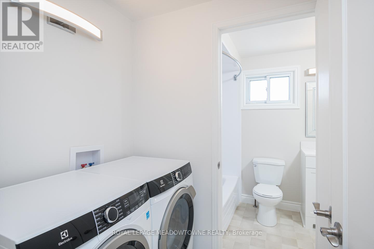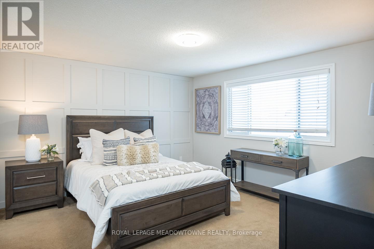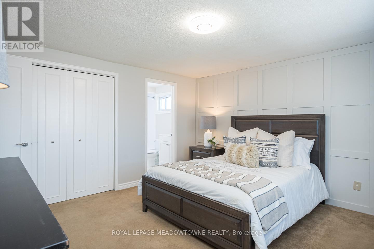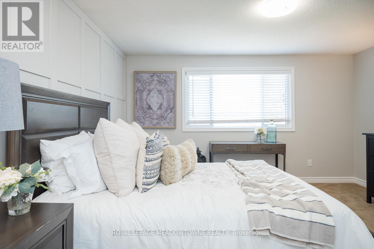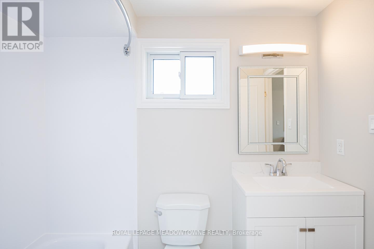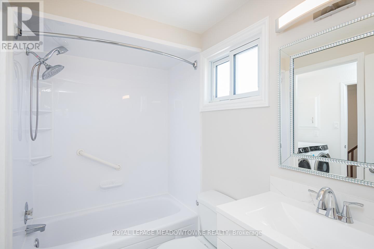Upper - 611 Beaver Court Milton, Ontario L9T 4A8
$2,850 Monthly
Lease for top two floors of this stunning full detached brick home on a large lot with fully fenced backyard and parking for 2 (1 driveway, 1 garage). This is your chance to live in the desirable Timberlea neighbourhood, on a mature family friendly street, walking distance to many parks, trails, schools and shopping, plus easy highway access. Stunningly renovated open concept main floor with spectacular white kitchen complete with the largest professional fridge you've ever seen, 2 ovens and stone countertops plus large island! Four spacious bedrooms, with primary having semi-ensuite access to 4-piece main bath. Immaculate condition and ready for you to move right in! (id:50886)
Property Details
| MLS® Number | W12485467 |
| Property Type | Single Family |
| Community Name | 1037 - TM Timberlea |
| Amenities Near By | Hospital, Park, Schools |
| Features | Flat Site |
| Parking Space Total | 2 |
Building
| Bathroom Total | 1 |
| Bedrooms Above Ground | 3 |
| Bedrooms Below Ground | 1 |
| Bedrooms Total | 4 |
| Appliances | Dishwasher, Dryer, Stove, Washer, Window Coverings, Refrigerator |
| Basement Type | None |
| Construction Style Split Level | Backsplit |
| Cooling Type | Central Air Conditioning |
| Exterior Finish | Brick |
| Foundation Type | Concrete |
| Heating Fuel | Natural Gas |
| Heating Type | Forced Air |
| Size Interior | 1,100 - 1,500 Ft2 |
| Type | Other |
| Utility Water | Municipal Water |
Parking
| Garage |
Land
| Acreage | No |
| Fence Type | Fenced Yard |
| Land Amenities | Hospital, Park, Schools |
| Sewer | Sanitary Sewer |
Rooms
| Level | Type | Length | Width | Dimensions |
|---|---|---|---|---|
| Second Level | Bedroom | 4.04 m | 3.89 m | 4.04 m x 3.89 m |
| Second Level | Bedroom | 3.78 m | 2.69 m | 3.78 m x 2.69 m |
| Second Level | Bedroom | 2.72 m | 2.69 m | 2.72 m x 2.69 m |
| Main Level | Kitchen | 4.37 m | 3.81 m | 4.37 m x 3.81 m |
| Main Level | Living Room | 4.7 m | 3.68 m | 4.7 m x 3.68 m |
| Main Level | Dining Room | 3.07 m | 2.92 m | 3.07 m x 2.92 m |
| Main Level | Bedroom | 3.33 m | 3.33 m | 3.33 m x 3.33 m |
Contact Us
Contact us for more information
Amy Flowers
Broker
www.flowersteam.ca/?utm_source=realtor.ca&utm_medium=referral&utm_campaign=amyflowersprofile
475 Main Street East
Milton, Ontario L9T 1R1
(905) 878-8101
Leslie Lister
Salesperson
475 Main Street East
Milton, Ontario L9T 1R1
(905) 878-8101

