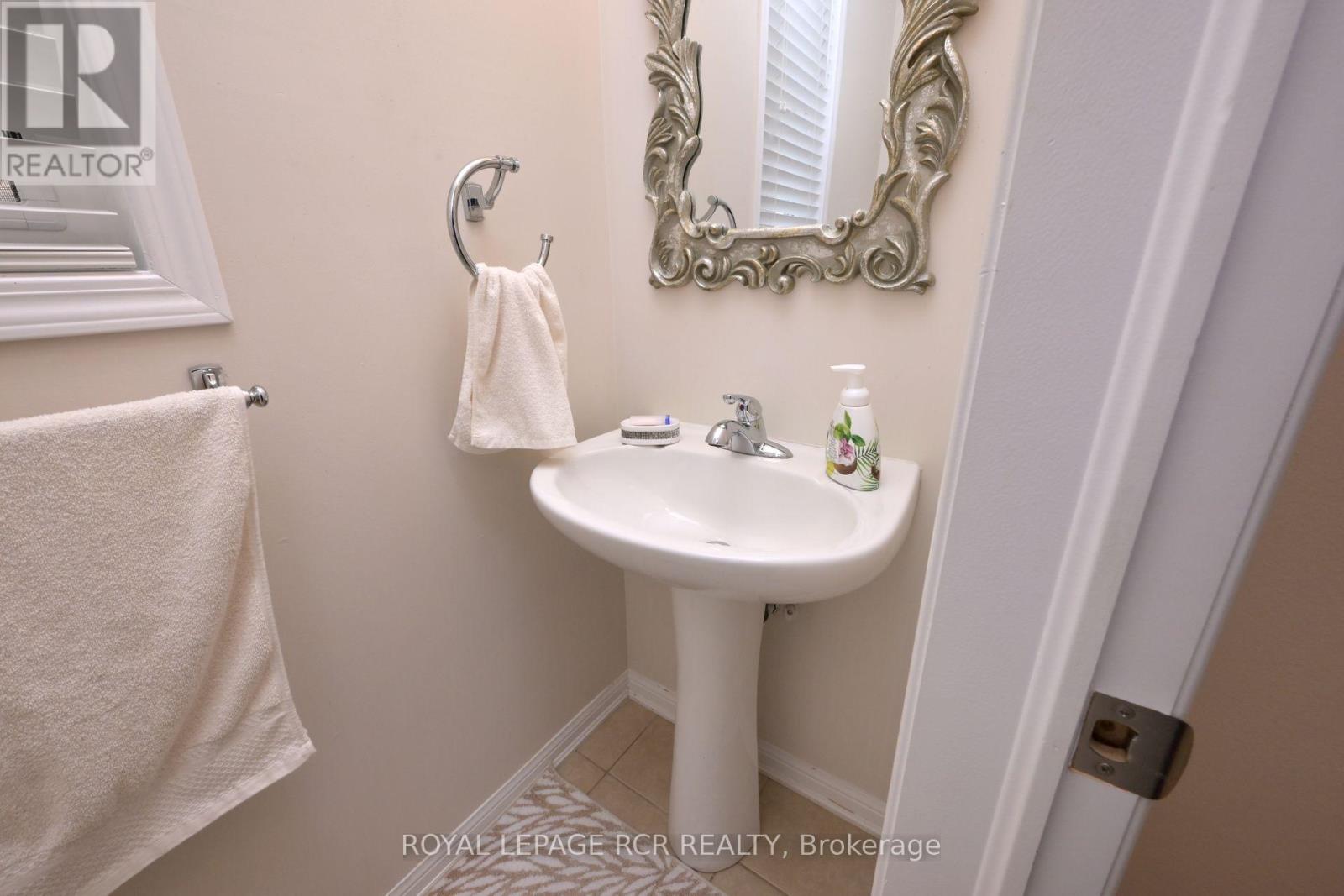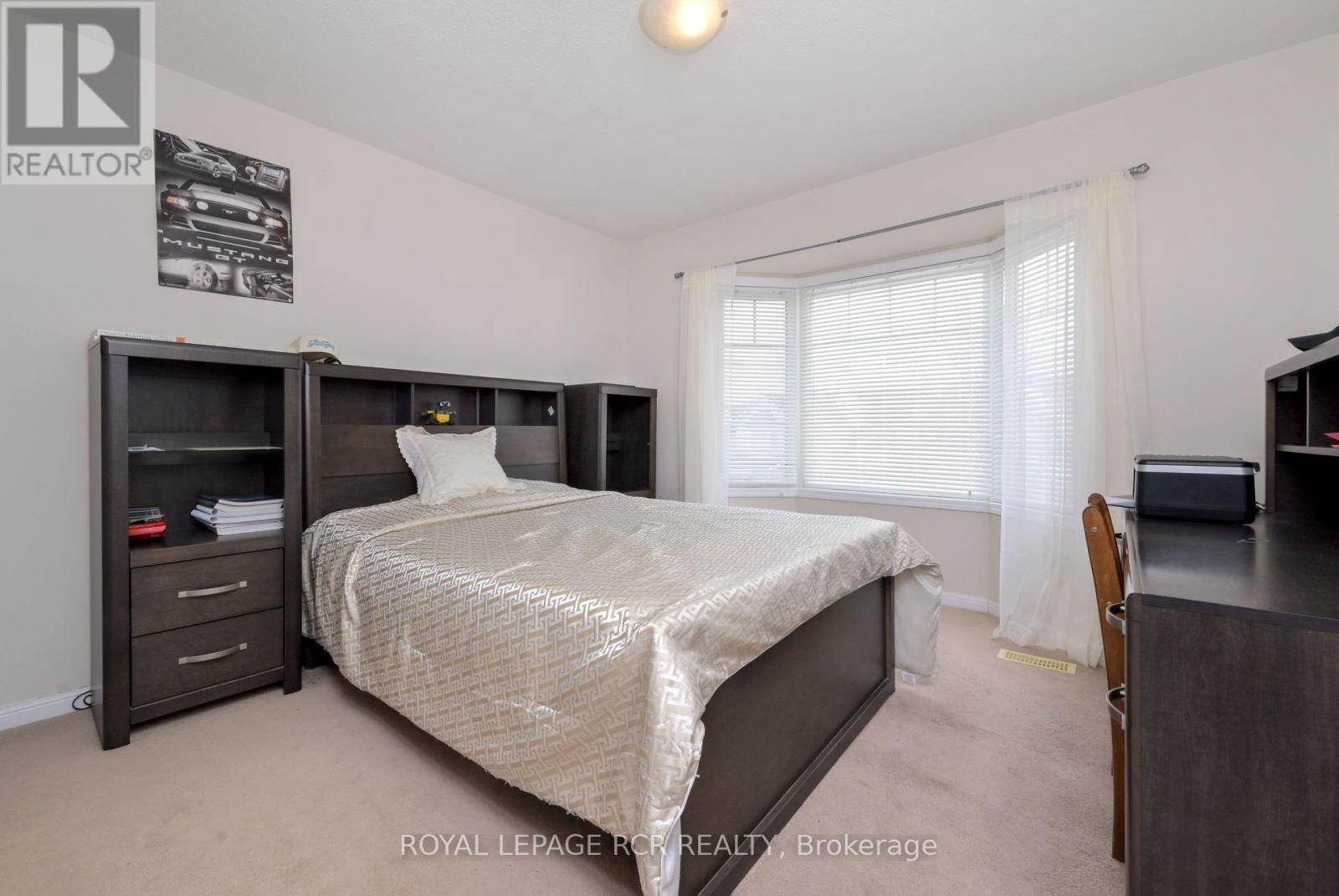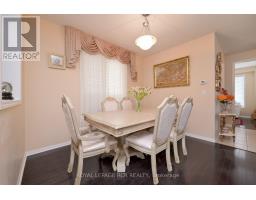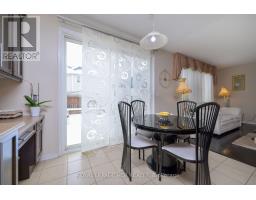Upper - 62 Ferris Lane New Tecumseth, Ontario L9R 0J3
$3,200 Monthly
Location, location, location! This spacious and bright main and upper level of this detached home are located close to schools, parks, shopping and walking trails. The main level offers an eat in, large kitchen with stainless appliances and walk out to the deck and yard, a living room with fireplace, a separate dining room and a den/office area. Upstairs you will find the primary suite with 5 pc ensuite and his/her closets along with another 3 bedrooms, another four piece bath and the laundry room. **** EXTRAS **** Property can be rented furnished. Fridge, stove, dwasher, micro, washer, dryer, private backyard, 2 park spaces incl garage. Basement owner occupied. Tenant responsible for 70% of monthly gas, hydro, water & tenant insurance cover. (id:50886)
Property Details
| MLS® Number | N11884121 |
| Property Type | Single Family |
| Community Name | Alliston |
| ParkingSpaceTotal | 2 |
Building
| BathroomTotal | 3 |
| BedroomsAboveGround | 4 |
| BedroomsTotal | 4 |
| Appliances | Central Vacuum |
| ConstructionStyleAttachment | Detached |
| CoolingType | Central Air Conditioning |
| ExteriorFinish | Vinyl Siding |
| FireplacePresent | Yes |
| FlooringType | Hardwood, Ceramic, Carpeted |
| FoundationType | Block |
| HalfBathTotal | 1 |
| HeatingFuel | Natural Gas |
| HeatingType | Forced Air |
| StoriesTotal | 2 |
| SizeInterior | 1999.983 - 2499.9795 Sqft |
| Type | House |
| UtilityWater | Municipal Water |
Parking
| Garage |
Land
| Acreage | No |
| Sewer | Sanitary Sewer |
| SizeDepth | 86 Ft |
| SizeFrontage | 34 Ft ,1 In |
| SizeIrregular | 34.1 X 86 Ft |
| SizeTotalText | 34.1 X 86 Ft |
Rooms
| Level | Type | Length | Width | Dimensions |
|---|---|---|---|---|
| Main Level | Den | 3 m | 3.3 m | 3 m x 3.3 m |
| Main Level | Dining Room | 3.53 m | 3.68 m | 3.53 m x 3.68 m |
| Main Level | Living Room | 4.88 m | 4.04 m | 4.88 m x 4.04 m |
| Main Level | Kitchen | 4.88 m | 3.71 m | 4.88 m x 3.71 m |
| Upper Level | Primary Bedroom | 4.34 m | 3.96 m | 4.34 m x 3.96 m |
| Upper Level | Bedroom 2 | 3.12 m | 3.81 m | 3.12 m x 3.81 m |
| Upper Level | Bedroom 3 | 3.05 m | 2.74 m | 3.05 m x 2.74 m |
| Upper Level | Bedroom 4 | 3.51 m | 3.58 m | 3.51 m x 3.58 m |
| Upper Level | Laundry Room | 2.69 m | 1.68 m | 2.69 m x 1.68 m |
https://www.realtor.ca/real-estate/27718867/upper-62-ferris-lane-new-tecumseth-alliston-alliston
Interested?
Contact us for more information
Wendy Small
Salesperson
7 Victoria St. West, Po Box 759
Alliston, Ontario L9R 1V9





























































